774 ideas para cocinas con salpicadero de pizarra
Filtrar por
Presupuesto
Ordenar por:Popular hoy
61 - 80 de 774 fotos
Artículo 1 de 3
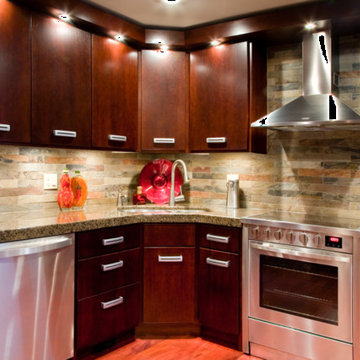
Foto de cocinas en L contemporánea de tamaño medio cerrada con fregadero de doble seno, armarios con paneles lisos, puertas de armario de madera en tonos medios, encimera de granito, salpicadero multicolor, salpicadero de pizarra, electrodomésticos de acero inoxidable, suelo de madera en tonos medios, una isla, suelo marrón y encimeras grises
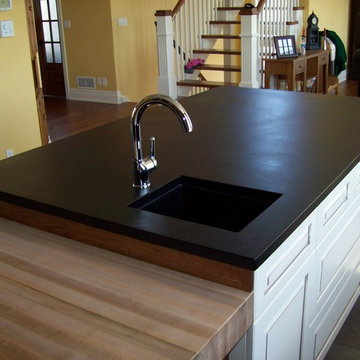
Imagen de cocina de estilo americano de tamaño medio con fregadero bajoencimera, armarios con paneles con relieve, encimera de esteatita, salpicadero de pizarra, electrodomésticos negros, una isla, puertas de armario blancas y suelo gris
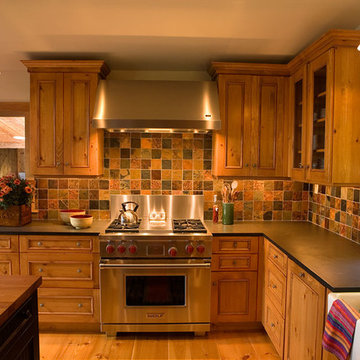
Imagen de cocina rústica grande con armarios con paneles empotrados, puertas de armario de madera oscura, salpicadero multicolor, salpicadero de pizarra, electrodomésticos de acero inoxidable, suelo de madera en tonos medios, una isla y encimeras negras
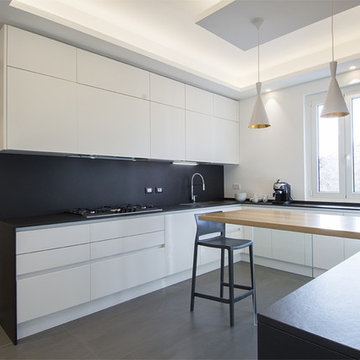
Alice Camandona
Modelo de cocinas en U minimalista extra grande abierto con fregadero encastrado, armarios con rebordes decorativos, encimera de cuarzo compacto, salpicadero negro, salpicadero de pizarra, electrodomésticos de acero inoxidable, suelo de baldosas de porcelana, suelo gris y encimeras negras
Modelo de cocinas en U minimalista extra grande abierto con fregadero encastrado, armarios con rebordes decorativos, encimera de cuarzo compacto, salpicadero negro, salpicadero de pizarra, electrodomésticos de acero inoxidable, suelo de baldosas de porcelana, suelo gris y encimeras negras
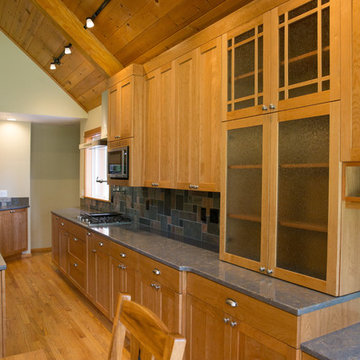
Our clients wanted to update their kitchen and create more storage space. They also needed a desk area in the kitchen and a display area for family keepsakes. With small children, they were not using the breakfast bar on the island, so we chose when redesigning the island to add storage instead of having the countertop overhang for seating. We extended the height of the cabinetry also. A desk area with 2 file drawers and mail sorting cubbies was created so the homeowners could have a place to organize their bills, charge their electronics, and pay bills. We also installed 2 plugs into the narrow bookcase to the right of the desk area with USB plugs for charging phones and tablets.
Our clients chose a cherry craftsman cabinet style with simple cups and knobs in brushed stainless steel. For the countertops, Silestone Copper Mist was chosen. It is a gorgeous slate blue hue with copper flecks. To compliment this choice, I custom designed this slate backsplash using multiple colors of slate. This unique, natural stone, geometric backsplash complemented the countertops and the cabinetry style perfectly.
We installed a pot filler over the cooktop and a pull-out spice cabinet to the right of the cooktop. To utilize counterspace, the microwave was installed into a wall cabinet to the right of the cooktop. We moved the sink and dishwasher into the island and placed a pull-out garbage and recycling drawer to the left of the sink. An appliance lift was also installed for a Kitchenaid mixer to be stored easily without ever having to lift it.
To improve the lighting in the kitchen and great room which has a vaulted pine tongue and groove ceiling, we designed and installed hollow beams to run the electricity through from the kitchen to the fireplace. For the island we installed 3 pendants and 4 down lights to provide ample lighting at the island. All lighting was put onto dimmer switches. We installed new down lighting along the cooktop wall. For the great room, we installed track lighting and attached it to the sides of the beams and used directional lights to provide lighting for the great room and to light up the fireplace.
The beautiful home in the woods, now has an updated, modern kitchen and fantastic lighting which our clients love.
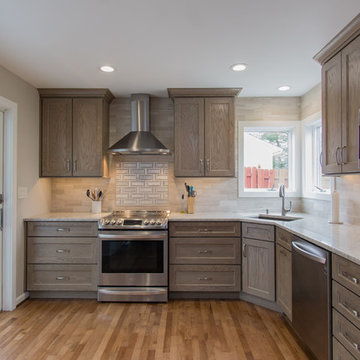
Although this remodel retained the original floorplan, we completely updated this entire entry/family room/dining area/kitchen to bring it up to date with current design trends. We built created a built-in dining table of matching wood to keep the design consistent. We also completely revamped the fireplace to give it a more modern appeal.
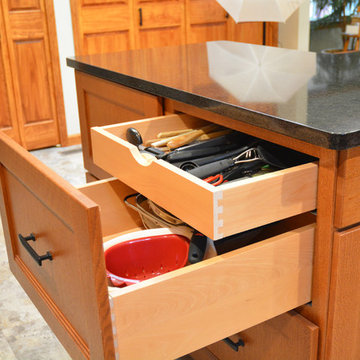
This craftsman style kitchen design is the perfect combination of form and function. With a custom designed hutch and eat-in kitchen island featuring a CraftArt wood tabletop, the kitchen is the perfect place for family and friends to gather. The wood tone of the Medallion cabinetry contrasts beautifully with the dark Cambria quartz countertop and slate backsplash, but it is the excellent storage accessories inside these cabinets that really set this design apart. From tray dividers to magic corner pull-outs, this kitchen keeps clutter at bay and lets the design shine through.
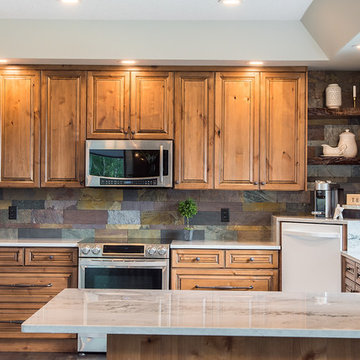
In order to save money on the project we kept the kitchen layout the same as well as kept the kitchen boxes. The new cabinet doors were built from Alder-wood, then stained and glazed which adds a beautiful depth and richness within the space. Sealine Extra Sette Mari Quartz and slate back splash completed the project.
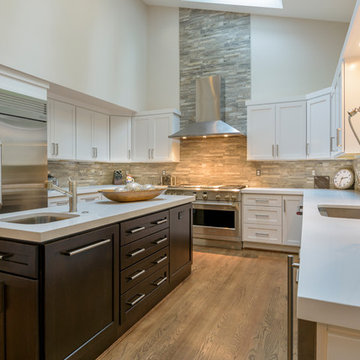
Major kitchen Renovation in Mclean, VA
Photo Credit: Felicia Evans
Ejemplo de cocinas en U tradicional renovado grande con despensa, fregadero bajoencimera, armarios estilo shaker, puertas de armario blancas, encimera de cuarzo compacto, salpicadero multicolor, salpicadero de pizarra, electrodomésticos de acero inoxidable, suelo de madera en tonos medios y dos o más islas
Ejemplo de cocinas en U tradicional renovado grande con despensa, fregadero bajoencimera, armarios estilo shaker, puertas de armario blancas, encimera de cuarzo compacto, salpicadero multicolor, salpicadero de pizarra, electrodomésticos de acero inoxidable, suelo de madera en tonos medios y dos o más islas
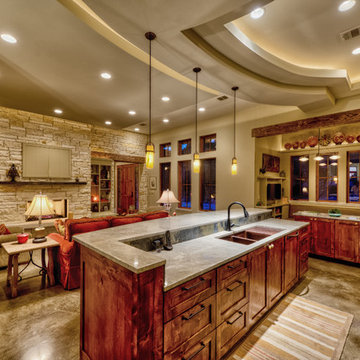
Massive gourmet kitchen
Ejemplo de cocinas en U tradicional grande abierto con dos o más islas, fregadero bajoencimera, puertas de armario de madera en tonos medios, encimera de mármol, salpicadero multicolor, suelo de cemento, armarios con paneles lisos, salpicadero de pizarra, electrodomésticos de acero inoxidable, suelo gris y encimeras grises
Ejemplo de cocinas en U tradicional grande abierto con dos o más islas, fregadero bajoencimera, puertas de armario de madera en tonos medios, encimera de mármol, salpicadero multicolor, suelo de cemento, armarios con paneles lisos, salpicadero de pizarra, electrodomésticos de acero inoxidable, suelo gris y encimeras grises
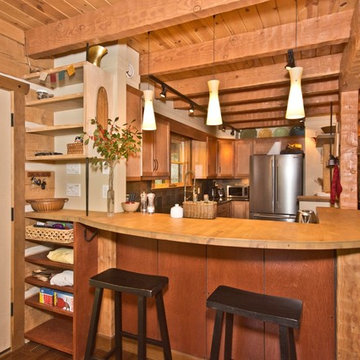
Imagen de cocinas en U rural de tamaño medio abierto con fregadero de doble seno, armarios con paneles empotrados, puertas de armario de madera clara, encimera de granito, salpicadero multicolor, salpicadero de pizarra, electrodomésticos de acero inoxidable y suelo de madera oscura
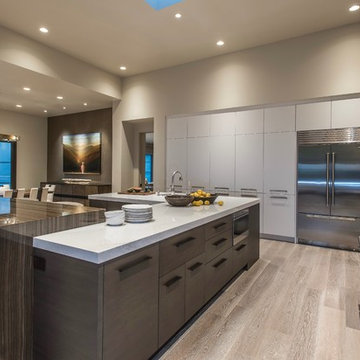
raised eating bar,
Diseño de cocinas en U actual abierto con armarios con paneles lisos, puertas de armario blancas, encimera de cuarzo compacto, salpicadero gris, salpicadero de pizarra, electrodomésticos de acero inoxidable, suelo de madera clara, dos o más islas, suelo beige y encimeras blancas
Diseño de cocinas en U actual abierto con armarios con paneles lisos, puertas de armario blancas, encimera de cuarzo compacto, salpicadero gris, salpicadero de pizarra, electrodomésticos de acero inoxidable, suelo de madera clara, dos o más islas, suelo beige y encimeras blancas
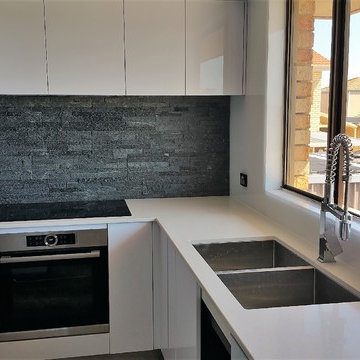
Foto de cocina actual de tamaño medio con fregadero encastrado, armarios con paneles lisos, puertas de armario blancas, encimera de cuarzo compacto, salpicadero negro, salpicadero de pizarra, electrodomésticos de acero inoxidable, suelo de madera clara, una isla, suelo marrón y encimeras blancas
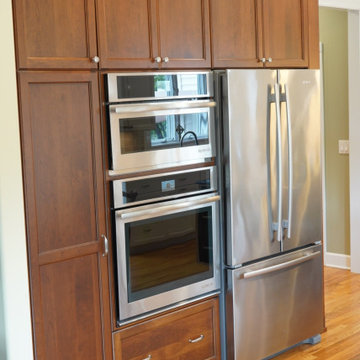
We removed a pantry closet to create this appliance cabinet wall of beautiful natural cherry cabinets
Modelo de cocinas en U clásico renovado de tamaño medio cerrado con fregadero de doble seno, armarios con paneles lisos, puertas de armario de madera oscura, encimera de granito, salpicadero beige, salpicadero de pizarra, electrodomésticos de acero inoxidable, suelo de madera en tonos medios, una isla, suelo marrón y encimeras multicolor
Modelo de cocinas en U clásico renovado de tamaño medio cerrado con fregadero de doble seno, armarios con paneles lisos, puertas de armario de madera oscura, encimera de granito, salpicadero beige, salpicadero de pizarra, electrodomésticos de acero inoxidable, suelo de madera en tonos medios, una isla, suelo marrón y encimeras multicolor
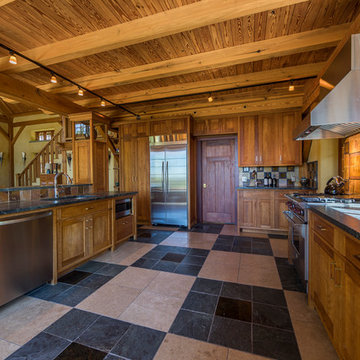
Ejemplo de cocina rústica de tamaño medio con fregadero bajoencimera, armarios con paneles lisos, puertas de armario de madera oscura, encimera de esteatita, salpicadero multicolor, salpicadero de pizarra, electrodomésticos de acero inoxidable, suelo de pizarra, dos o más islas, suelo multicolor y encimeras negras
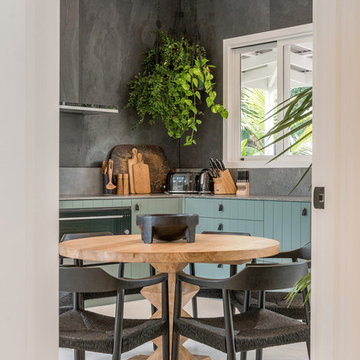
The Barefoot Bay Cottage is the first holiday house to be designed and built for boutique accommodation business, Barefoot Escapes. Working with many of The Designory’s favourite brands, it has been designed with an overriding luxe Australian coastal style synonymous with Sydney based team. The newly renovated three bedroom cottage is a north facing home which has been designed to capture the sun and the cooling summer breeze. Inside, the home is light-filled, open plan and imbues instant calm with a luxe palette of coastal and hinterland tones. The contemporary styling includes layering of earthy, tribal and natural textures throughout providing a sense of cohesiveness and instant tranquillity allowing guests to prioritise rest and rejuvenation.
Images captured by Property Shot
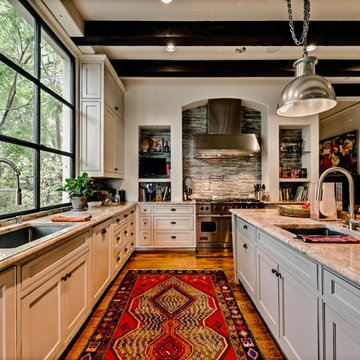
Modelo de cocinas en U mediterráneo extra grande cerrado con fregadero bajoencimera, armarios estilo shaker, puertas de armario blancas, encimera de mármol, salpicadero multicolor, salpicadero de pizarra, electrodomésticos de acero inoxidable, suelo de madera en tonos medios, una isla y suelo marrón
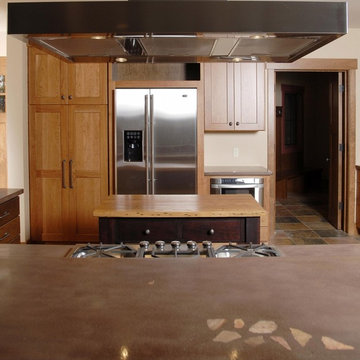
The Craftsman started with moving the existing historic log cabin located on the property and turning it into the detached garage. The main house spares no detail. This home focuses on craftsmanship as well as sustainability. Again we combined passive orientation with super insulation, PV Solar, high efficiency heat and the reduction of construction waste.
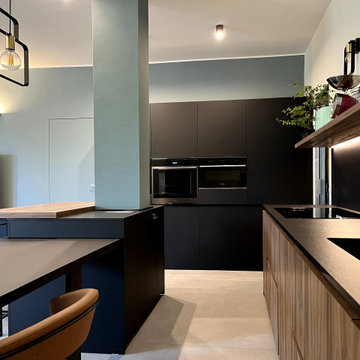
Diseño de cocina comedor lineal actual grande con fregadero integrado, encimera de acrílico, salpicadero negro, salpicadero de pizarra, electrodomésticos negros, suelo de baldosas de porcelana, una isla, suelo gris y encimeras negras
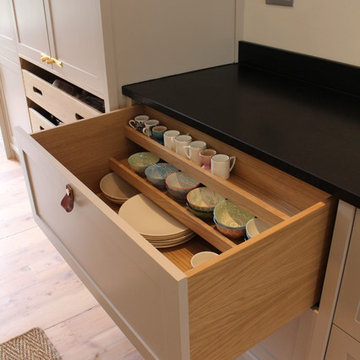
Stunning shaker kitchen in muted tones from Farrow and Ball with bespoke Oak internals and many bespoke features including a lovely larder cupboard with solid Oak spice racks and Ladder. A freestanding island unit marks the design with a fantastic polished concrete worktop.
774 ideas para cocinas con salpicadero de pizarra
4