8.923 ideas para cocinas con salpicadero de piedra caliza y salpicadero de travertino
Filtrar por
Presupuesto
Ordenar por:Popular hoy
61 - 80 de 8923 fotos
Artículo 1 de 3
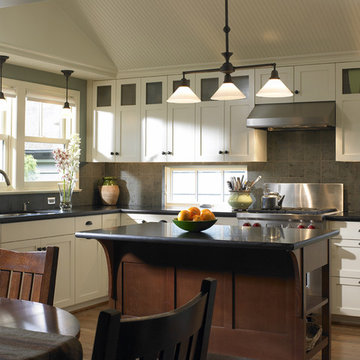
Shaker-style kitchen with Stickley inspired island. Limestone backsplash and honed granite countertops.
photo credit - Patrick Barta Photography
Imagen de cocina comedor clásica con electrodomésticos de acero inoxidable, encimera de granito, armarios estilo shaker, puertas de armario blancas, salpicadero verde y salpicadero de piedra caliza
Imagen de cocina comedor clásica con electrodomésticos de acero inoxidable, encimera de granito, armarios estilo shaker, puertas de armario blancas, salpicadero verde y salpicadero de piedra caliza

This project was a gut renovation of a loft on Park Ave. South in Manhattan – it’s the personal residence of Andrew Petronio, partner at KA Design Group. Bilotta Senior Designer, Jeff Eakley, has worked with KA Design for 20 years. When it was time for Andrew to do his own kitchen, working with Jeff was a natural choice to bring it to life. Andrew wanted a modern, industrial, European-inspired aesthetic throughout his NYC loft. The allotted kitchen space wasn’t very big; it had to be designed in such a way that it was compact, yet functional, to allow for both plenty of storage and dining. Having an island look out over the living room would be too heavy in the space; instead they opted for a bar height table and added a second tier of cabinets for extra storage above the walls, accessible from the black-lacquer rolling library ladder. The dark finishes were selected to separate the kitchen from the rest of the vibrant, art-filled living area – a mix of dark textured wood and a contrasting smooth metal, all custom-made in Bilotta Collection Cabinetry. The base cabinets and refrigerator section are a horizontal-grained rift cut white oak with an Ebony stain and a wire-brushed finish. The wall cabinets are the focal point – stainless steel with a dark patina that brings out black and gold hues, picked up again in the blackened, brushed gold decorative hardware from H. Theophile. The countertops by Eastern Stone are a smooth Black Absolute; the backsplash is a black textured limestone from Artistic Tile that mimics the finish of the base cabinets. The far corner is all mirrored, elongating the room. They opted for the all black Bertazzoni range and wood appliance panels for a clean, uninterrupted run of cabinets.
Designer: Jeff Eakley with Andrew Petronio partner at KA Design Group. Photographer: Stefan Radtke

Open kitchen with center island
Foto de cocinas en U tradicional grande abierto con fregadero sobremueble, armarios con paneles lisos, puertas de armario blancas, encimera de granito, salpicadero blanco, salpicadero de travertino, electrodomésticos de acero inoxidable, suelo de madera en tonos medios, una isla, suelo marrón, encimeras blancas y machihembrado
Foto de cocinas en U tradicional grande abierto con fregadero sobremueble, armarios con paneles lisos, puertas de armario blancas, encimera de granito, salpicadero blanco, salpicadero de travertino, electrodomésticos de acero inoxidable, suelo de madera en tonos medios, una isla, suelo marrón, encimeras blancas y machihembrado

Foto de cocina actual de tamaño medio con fregadero bajoencimera, armarios con paneles lisos, encimera de cuarcita, salpicadero blanco, salpicadero de piedra caliza, electrodomésticos de acero inoxidable, suelo de baldosas de cerámica, península, suelo gris, encimeras blancas, bandeja y puertas de armario de madera clara

This project was a gut renovation of a loft on Park Ave. South in Manhattan – it’s the personal residence of Andrew Petronio, partner at KA Design Group. Bilotta Senior Designer, Jeff Eakley, has worked with KA Design for 20 years. When it was time for Andrew to do his own kitchen, working with Jeff was a natural choice to bring it to life. Andrew wanted a modern, industrial, European-inspired aesthetic throughout his NYC loft. The allotted kitchen space wasn’t very big; it had to be designed in such a way that it was compact, yet functional, to allow for both plenty of storage and dining. Having an island look out over the living room would be too heavy in the space; instead they opted for a bar height table and added a second tier of cabinets for extra storage above the walls, accessible from the black-lacquer rolling library ladder. The dark finishes were selected to separate the kitchen from the rest of the vibrant, art-filled living area – a mix of dark textured wood and a contrasting smooth metal, all custom-made in Bilotta Collection Cabinetry. The base cabinets and refrigerator section are a horizontal-grained rift cut white oak with an Ebony stain and a wire-brushed finish. The wall cabinets are the focal point – stainless steel with a dark patina that brings out black and gold hues, picked up again in the blackened, brushed gold decorative hardware from H. Theophile. The countertops by Eastern Stone are a smooth Black Absolute; the backsplash is a black textured limestone from Artistic Tile that mimics the finish of the base cabinets. The far corner is all mirrored, elongating the room. They opted for the all black Bertazzoni range and wood appliance panels for a clean, uninterrupted run of cabinets.
Designer: Jeff Eakley with Andrew Petronio partner at KA Design Group. Photographer: Stefan Radtke

Diseño de cocina de tamaño medio con fregadero encastrado, armarios con paneles empotrados, puertas de armario con efecto envejecido, encimera de granito, salpicadero multicolor, salpicadero de travertino, electrodomésticos de acero inoxidable, suelo de travertino, una isla, suelo multicolor y encimeras multicolor

A galley kitchen was reconfigured and opened up to the living room to create a charming, bright u-shaped kitchen.
Diseño de cocinas en U tradicional pequeño con fregadero bajoencimera, armarios estilo shaker, puertas de armario beige, encimera de esteatita, salpicadero beige, salpicadero de piedra caliza, electrodomésticos con paneles, suelo de piedra caliza y encimeras negras
Diseño de cocinas en U tradicional pequeño con fregadero bajoencimera, armarios estilo shaker, puertas de armario beige, encimera de esteatita, salpicadero beige, salpicadero de piedra caliza, electrodomésticos con paneles, suelo de piedra caliza y encimeras negras

Imagen de cocina actual grande con fregadero encastrado, armarios estilo shaker, puertas de armario verdes, encimera de granito, salpicadero blanco, salpicadero de piedra caliza, electrodomésticos de acero inoxidable, suelo de pizarra, una isla y suelo beige
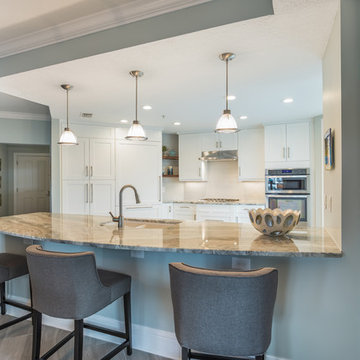
Blanco sink. Hood Zephr. Executive Cabinets. Blanco Sink.
Diseño de cocina marinera con fregadero bajoencimera, armarios estilo shaker, puertas de armario blancas, encimera de granito, salpicadero blanco, salpicadero de piedra caliza, electrodomésticos de acero inoxidable, suelo de baldosas de cerámica, una isla, suelo gris y encimeras marrones
Diseño de cocina marinera con fregadero bajoencimera, armarios estilo shaker, puertas de armario blancas, encimera de granito, salpicadero blanco, salpicadero de piedra caliza, electrodomésticos de acero inoxidable, suelo de baldosas de cerámica, una isla, suelo gris y encimeras marrones

Lawrence Taylor Photography
Ejemplo de cocinas en L mediterránea grande cerrada con puertas de armario beige, encimera de granito, salpicadero beige, electrodomésticos con paneles, suelo de travertino, dos o más islas, armarios tipo vitrina, salpicadero de travertino, suelo beige y fregadero sobremueble
Ejemplo de cocinas en L mediterránea grande cerrada con puertas de armario beige, encimera de granito, salpicadero beige, electrodomésticos con paneles, suelo de travertino, dos o más islas, armarios tipo vitrina, salpicadero de travertino, suelo beige y fregadero sobremueble
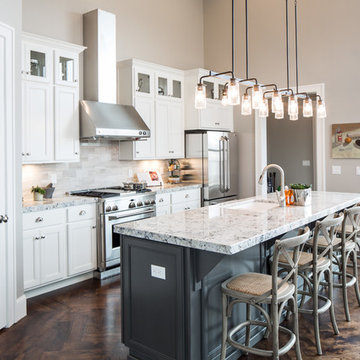
Diseño de cocina tradicional con fregadero bajoencimera, armarios con paneles empotrados, puertas de armario blancas, salpicadero verde, suelo de madera oscura, una isla y salpicadero de piedra caliza

The kitchen is a mix of exquisite detail and simple design solutions. Cabinetry is installed with a 1" shadow line to create the illusion that it is floating beneath the counters. Fully integrated appliance panels add to the minimalist feel of the space and allow the range to be the focal center of the space.
Dave Adams Photography
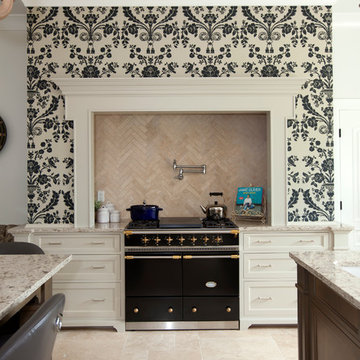
Ejemplo de cocina tradicional renovada con salpicadero beige, suelo de travertino, electrodomésticos negros, salpicadero de travertino y con blanco y negro
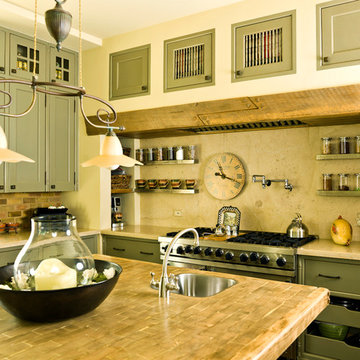
Diseño de cocina tradicional con encimera de madera, armarios con paneles empotrados, puertas de armario verdes, electrodomésticos de acero inoxidable, salpicadero beige y salpicadero de piedra caliza

Ejemplo de cocinas en L actual extra grande abierta con fregadero de un seno, armarios con paneles lisos, puertas de armario de madera oscura, encimera de granito, salpicadero verde, salpicadero de piedra caliza, electrodomésticos con paneles, suelo de madera oscura, una isla, suelo gris y encimeras negras

Imagen de cocinas en U escandinavo de tamaño medio abierto con fregadero bajoencimera, armarios con paneles lisos, puertas de armario beige, encimera de cuarzo compacto, salpicadero beige, salpicadero de piedra caliza, electrodomésticos negros, suelo laminado, península, suelo marrón y encimeras beige

Two-toned white and navy blue transitional kitchen with brass hardware and accents.
Custom Cabinetry: Thorpe Concepts
Photography: Young Glass Photography

This homes timeless design captures the essence of Santa Barbara Style. Indoor and outdoor spaces intertwine as you move from one to the other. Amazing views, intimately scaled spaces, subtle materials, thoughtfully detailed, and warmth from natural light are all elements that make this home feel so welcoming. The outdoor areas all have unique views and the property landscaping is well tailored to complement the architecture. We worked with the Client and Sharon Fannin interiors.

Diseño de cocina lineal mediterránea grande abierta con fregadero bajoencimera, armarios con paneles con relieve, puertas de armario de madera en tonos medios, encimera de granito, salpicadero beige, salpicadero de travertino, electrodomésticos de acero inoxidable, suelo de cemento, dos o más islas y suelo multicolor
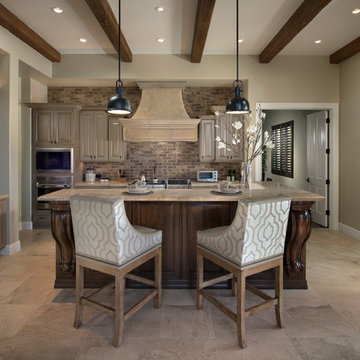
Baxter Imaging
Imagen de cocinas en L tradicional renovada con armarios con paneles con relieve, puertas de armario beige, electrodomésticos con paneles y salpicadero de piedra caliza
Imagen de cocinas en L tradicional renovada con armarios con paneles con relieve, puertas de armario beige, electrodomésticos con paneles y salpicadero de piedra caliza
8.923 ideas para cocinas con salpicadero de piedra caliza y salpicadero de travertino
4