272 ideas para cocinas con salpicadero de piedra caliza y encimeras negras
Filtrar por
Presupuesto
Ordenar por:Popular hoy
41 - 60 de 272 fotos
Artículo 1 de 3
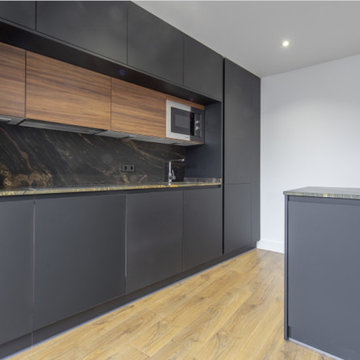
Cocina abierta con isla. Los muebles son lacados en negro mate y madera de nogal, acompañados con encimera en tonos oscuros con vetas cobrizas.
Imagen de cocina lineal y gris y blanca minimalista grande abierta con fregadero integrado, armarios con paneles lisos, puertas de armario negras, encimera de acrílico, salpicadero negro, salpicadero de piedra caliza, electrodomésticos de acero inoxidable, suelo laminado, una isla, suelo marrón, encimeras negras y barras de cocina
Imagen de cocina lineal y gris y blanca minimalista grande abierta con fregadero integrado, armarios con paneles lisos, puertas de armario negras, encimera de acrílico, salpicadero negro, salpicadero de piedra caliza, electrodomésticos de acero inoxidable, suelo laminado, una isla, suelo marrón, encimeras negras y barras de cocina
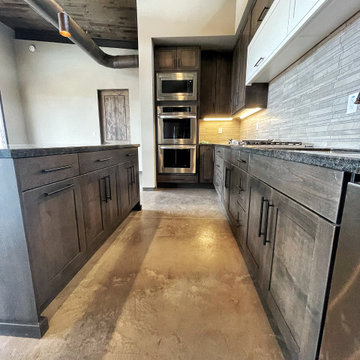
I would classify this project as "Desert Contemporary." The door is a Shaker door with a rustic Folkstone finish, with a pop of white in the center visual. The cabinet design is European Frameless so we were able to minimize the gaps between the doors and provide a complete flush layout. Enjoy!
#kitchen #design #cabinets #kitchencabinets #kitchendesign #trends #kitchentrends #designtrends #modernkitchen #moderndesign #transitionaldesign #transitionalkitchens #farmhousekitchen #farmhousedesign #scottsdalekitchens #scottsdalecabinets #scottsdaledesign #phoenixkitchen #phoenixdesign #phoenixcabinets #kitchenideas #designideas #kitchendesignideas
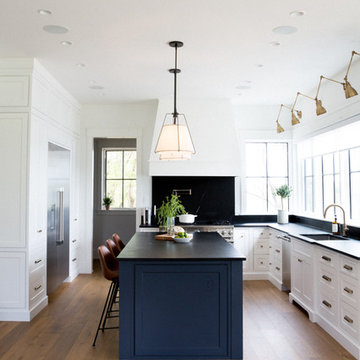
Two-toned white and navy blue transitional kitchen with brass hardware and accents.
Custom Cabinetry: Thorpe Concepts
Photography: Young Glass Photography
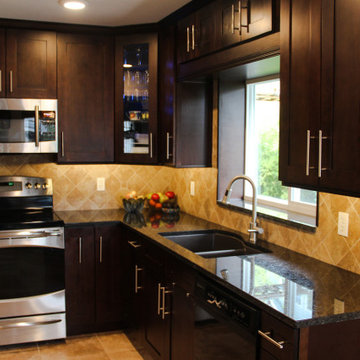
Espresso Shaker Kitchen Cabinets.
Coffee Brown Granite Kitchen Countertops.
Pearl Sinks Vertu NuGranite Kitchen Sink.
Ejemplo de cocinas en U contemporáneo de tamaño medio cerrado sin isla con fregadero bajoencimera, armarios estilo shaker, puertas de armario de madera en tonos medios, encimera de granito, salpicadero beige, salpicadero de piedra caliza, electrodomésticos de acero inoxidable, suelo de baldosas de porcelana, suelo beige y encimeras negras
Ejemplo de cocinas en U contemporáneo de tamaño medio cerrado sin isla con fregadero bajoencimera, armarios estilo shaker, puertas de armario de madera en tonos medios, encimera de granito, salpicadero beige, salpicadero de piedra caliza, electrodomésticos de acero inoxidable, suelo de baldosas de porcelana, suelo beige y encimeras negras
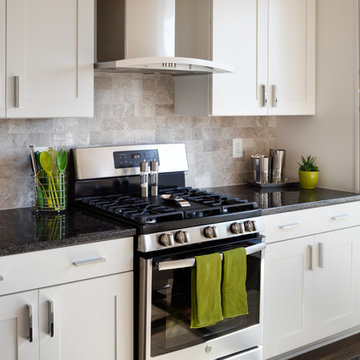
Countertops are silver pearl granite, Mid Continent Copenhagen Maple cabinets in white with polished chrome Metro pulls. Backsplash is DalTile polished limestone in a brick pattern in Arctic Gray. GE Deluxe Stainless Steel Chimney Hood.

cappa isola
Diseño de cocina urbana grande abierta con fregadero bajoencimera, armarios con paneles lisos, puertas de armario blancas, encimera de piedra caliza, salpicadero negro, salpicadero de piedra caliza, electrodomésticos de acero inoxidable, suelo de madera en tonos medios, una isla y encimeras negras
Diseño de cocina urbana grande abierta con fregadero bajoencimera, armarios con paneles lisos, puertas de armario blancas, encimera de piedra caliza, salpicadero negro, salpicadero de piedra caliza, electrodomésticos de acero inoxidable, suelo de madera en tonos medios, una isla y encimeras negras
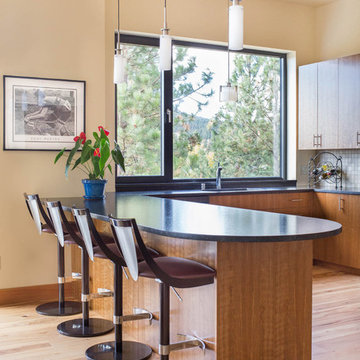
The Ridge Residence has been carefully placed on the steeply sloped site to take advantage of the awe-inspiring views. The Glo European Windows A5 Double Pane series was selected for the project to provide cost effective durability and value. Full lite entry doors from the A5 series provide natural daylight and access to the energy efficient home while delivering a much higher performance value than traditional aluminum doors and windows. Large asymmetrical window configurations of fixed and tilt & turn windows provide natural ventilation throughout the home and capture the stunning views across the valley. A variety of exterior siding materials including stucco, dark horizontal wood and vertical ribbed metal are countered with an unembellished Dutch hip roof creating a composition that is both engaging and simplistic. Regardless of season, the Ridge Residence provides comfort, beauty, and breathtaking views of the Montana landscape surrounding it.
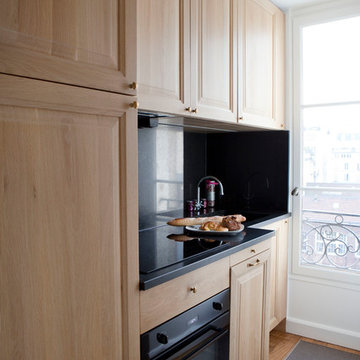
La cuisine est indépendante. Les meubles de la cuisine ont été réalisés en bois massif de chêne et le plan de travail avec la crédence sont en granit noir brillant du Zimbabwe. Le plan de travail épouse la forme irrégulière de la pièce. Tout l’électroménager est caché dans le mobilier et un faux tiroir se transforme en tirette pour les repas._Vittoria Rizzoli / Photos : Cecilia Garroni-Parisi.
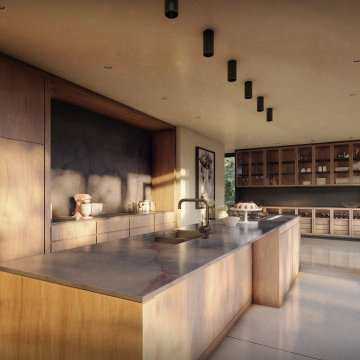
Bright Modern Kitchen
-
Like what you see?
Visit www.mymodernhome.com for more detail, or to see yourself in one of our architect-designed home plans.

The custom cabinets are walnut-stained knotty alder. Stainless steel Bosch appliances and copper hood make this kitchen rustic in feel but modern in convenience. Rattan wrapped counter stools finish off the warm cozy feel giving the entire space a very inviting vibe.
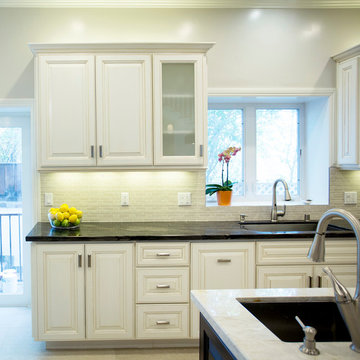
Modelo de cocinas en U tradicional grande con fregadero bajoencimera, armarios con paneles con relieve, puertas de armario beige, encimera de granito, salpicadero beige, salpicadero de piedra caliza, electrodomésticos de acero inoxidable, suelo de piedra caliza, una isla, suelo beige y encimeras negras
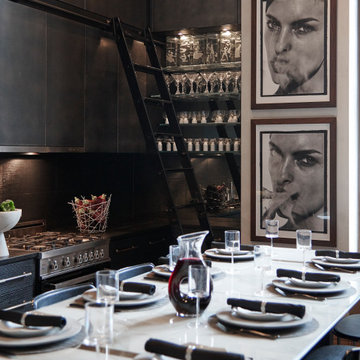
This project was a gut renovation of a loft on Park Ave. South in Manhattan – it’s the personal residence of Andrew Petronio, partner at KA Design Group. Bilotta Senior Designer, Jeff Eakley, has worked with KA Design for 20 years. When it was time for Andrew to do his own kitchen, working with Jeff was a natural choice to bring it to life. Andrew wanted a modern, industrial, European-inspired aesthetic throughout his NYC loft. The allotted kitchen space wasn’t very big; it had to be designed in such a way that it was compact, yet functional, to allow for both plenty of storage and dining. Having an island look out over the living room would be too heavy in the space; instead they opted for a bar height table and added a second tier of cabinets for extra storage above the walls, accessible from the black-lacquer rolling library ladder. The dark finishes were selected to separate the kitchen from the rest of the vibrant, art-filled living area – a mix of dark textured wood and a contrasting smooth metal, all custom-made in Bilotta Collection Cabinetry. The base cabinets and refrigerator section are a horizontal-grained rift cut white oak with an Ebony stain and a wire-brushed finish. The wall cabinets are the focal point – stainless steel with a dark patina that brings out black and gold hues, picked up again in the blackened, brushed gold decorative hardware from H. Theophile. The countertops by Eastern Stone are a smooth Black Absolute; the backsplash is a black textured limestone from Artistic Tile that mimics the finish of the base cabinets. The far corner is all mirrored, elongating the room. They opted for the all black Bertazzoni range and wood appliance panels for a clean, uninterrupted run of cabinets.
Designer: Jeff Eakley with Andrew Petronio partner at KA Design Group. Photographer: Stefan Radtke
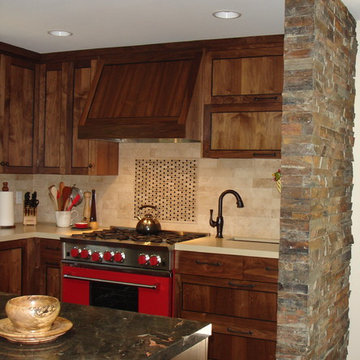
Ejemplo de cocinas en U abovedado clásico grande abierto con armarios con rebordes decorativos, puertas de armario de madera oscura, encimera de granito, salpicadero beige, salpicadero de piedra caliza, electrodomésticos de colores, suelo de madera oscura, una isla, suelo marrón, encimeras negras y fregadero sobremueble
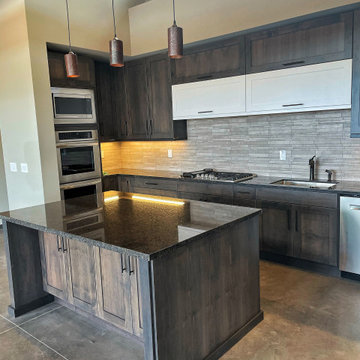
I would classify this project as "Desert Contemporary." The door is a Shaker door with a rustic Folkstone finish, with a pop of white in the center visual. The cabinet design is European Frameless so we were able to minimize the gaps between the doors and provide a complete flush layout. Enjoy!
#kitchen #design #cabinets #kitchencabinets #kitchendesign #trends #kitchentrends #designtrends #modernkitchen #moderndesign #transitionaldesign #transitionalkitchens #farmhousekitchen #farmhousedesign #scottsdalekitchens #scottsdalecabinets #scottsdaledesign #phoenixkitchen #phoenixdesign #phoenixcabinets #kitchenideas #designideas #kitchendesignideas
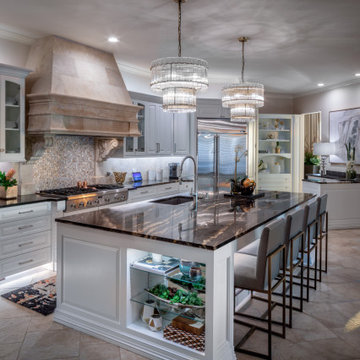
Modelo de cocina clásica renovada grande con fregadero bajoencimera, armarios con paneles lisos, puertas de armario blancas, encimera de cuarcita, salpicadero beige, salpicadero de piedra caliza, suelo de piedra caliza, una isla, suelo beige y encimeras negras

vista complessiva cucina loft
Foto de cocina urbana grande abierta con fregadero bajoencimera, armarios con paneles lisos, puertas de armario blancas, encimera de piedra caliza, salpicadero negro, salpicadero de piedra caliza, electrodomésticos de acero inoxidable, suelo de madera en tonos medios, una isla y encimeras negras
Foto de cocina urbana grande abierta con fregadero bajoencimera, armarios con paneles lisos, puertas de armario blancas, encimera de piedra caliza, salpicadero negro, salpicadero de piedra caliza, electrodomésticos de acero inoxidable, suelo de madera en tonos medios, una isla y encimeras negras
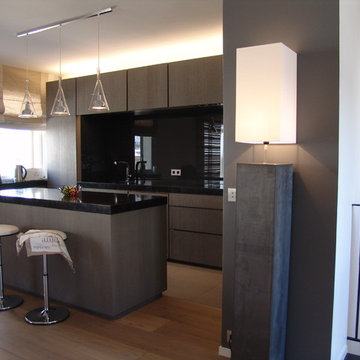
Imagen de cocinas en L contemporánea pequeña abierta con fregadero bajoencimera, armarios con rebordes decorativos, puertas de armario grises, encimera de granito, salpicadero negro, salpicadero de piedra caliza, electrodomésticos con paneles, suelo de madera en tonos medios, una isla, suelo marrón y encimeras negras

Imagen de cocinas en L contemporánea extra grande abierta con fregadero de un seno, armarios con paneles lisos, puertas de armario de madera oscura, encimera de granito, salpicadero verde, salpicadero de piedra caliza, electrodomésticos con paneles, suelo de madera oscura, una isla, suelo gris y encimeras negras
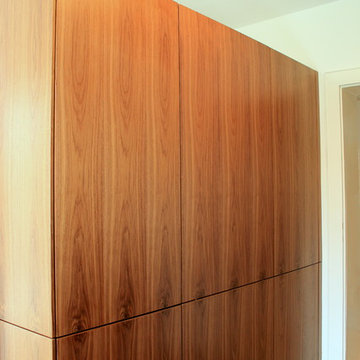
SieMatic S2 Küche in Graphit samtmatt aus der Linie PURE mit Wallnuß - furnierten Hochschränken.
Die Gerätetechnik ist dabei dezent hinter den Hochschrankfronten versteckt. Ebenso sind Spülbecken und BORA Kochfeld mit Dunstabzug in der Steindesign - Arbeitsplatte flächenbündig verbaut und bieten somit höchsten Pflegekomfort.
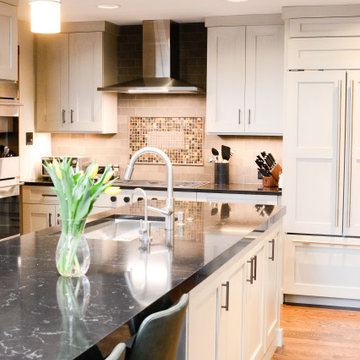
Imagen de cocinas en U de estilo americano grande con fregadero bajoencimera, armarios estilo shaker, puertas de armario grises, encimera de cuarzo compacto, salpicadero marrón, salpicadero de piedra caliza, electrodomésticos con paneles, suelo de madera en tonos medios, una isla y encimeras negras
272 ideas para cocinas con salpicadero de piedra caliza y encimeras negras
3