16.122 ideas para cocinas con salpicadero de metal y salpicadero de travertino
Filtrar por
Presupuesto
Ordenar por:Popular hoy
101 - 120 de 16.122 fotos
Artículo 1 de 3

Location: Sand Point, ID. Photos by Marie-Dominique Verdier; built by Selle Valley
Diseño de cocina lineal rústica de tamaño medio sin isla con armarios con paneles lisos, salpicadero de metal, electrodomésticos de acero inoxidable, fregadero bajoencimera, puertas de armario de madera clara, encimera de cuarzo compacto, salpicadero metalizado, suelo de madera en tonos medios y suelo marrón
Diseño de cocina lineal rústica de tamaño medio sin isla con armarios con paneles lisos, salpicadero de metal, electrodomésticos de acero inoxidable, fregadero bajoencimera, puertas de armario de madera clara, encimera de cuarzo compacto, salpicadero metalizado, suelo de madera en tonos medios y suelo marrón
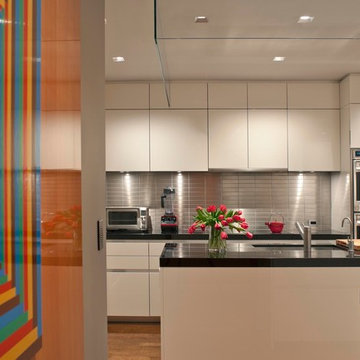
Durston Saylor
Diseño de cocinas en U actual de tamaño medio cerrado con armarios con paneles lisos, salpicadero metalizado, salpicadero de metal, fregadero bajoencimera, encimera de granito, electrodomésticos de acero inoxidable, suelo de madera en tonos medios, una isla, encimeras negras y con blanco y negro
Diseño de cocinas en U actual de tamaño medio cerrado con armarios con paneles lisos, salpicadero metalizado, salpicadero de metal, fregadero bajoencimera, encimera de granito, electrodomésticos de acero inoxidable, suelo de madera en tonos medios, una isla, encimeras negras y con blanco y negro
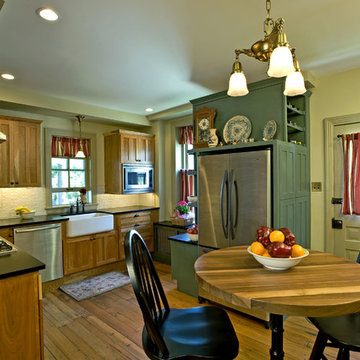
Hub Wilson
Foto de cocina campestre de tamaño medio sin isla con fregadero sobremueble, armarios con paneles lisos, puertas de armario de madera oscura, encimera de esteatita, salpicadero blanco, salpicadero de metal, electrodomésticos de acero inoxidable y suelo de madera clara
Foto de cocina campestre de tamaño medio sin isla con fregadero sobremueble, armarios con paneles lisos, puertas de armario de madera oscura, encimera de esteatita, salpicadero blanco, salpicadero de metal, electrodomésticos de acero inoxidable y suelo de madera clara
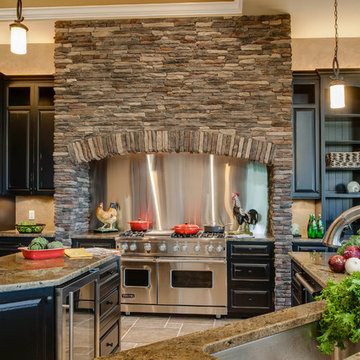
Brighton Kitchen Project. It features one of our local made lines of cabinets. They are a frameless 3/4" plywood construction in painted maple. The door style is a square raised panel with a "double bubble" detail on the inside edge in a painted and distressed black. Countertops are a Mombasa Granite with a 3/8" round edge. The floors are tumbled stone in a "pinwheel" pattern. The backsplash behind the stove is stainless steel. Appliances are by Viking.
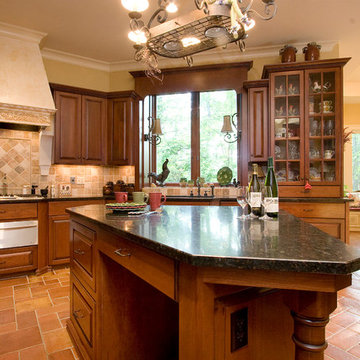
Gourmet kitchen, georgous stucco and plaster hood with large corbels supporting hood
Modelo de cocina clásica con armarios con paneles con relieve y salpicadero de travertino
Modelo de cocina clásica con armarios con paneles con relieve y salpicadero de travertino
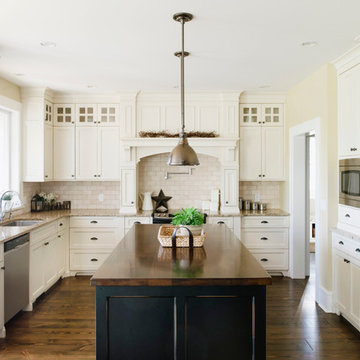
www.revivalartsstudio.com
Imagen de cocina tradicional con encimera de granito, electrodomésticos de acero inoxidable y salpicadero de travertino
Imagen de cocina tradicional con encimera de granito, electrodomésticos de acero inoxidable y salpicadero de travertino
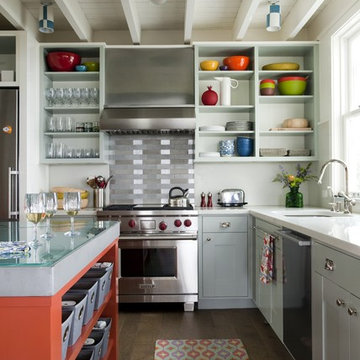
Architect: Charles Myer & Partners
Interior Design: Andra Birkerts
Photo Credit: Eric Roth
Modelo de cocinas en L costera con encimera de cemento, fregadero bajoencimera, armarios abiertos, puertas de armario grises, salpicadero metalizado, salpicadero de metal y electrodomésticos de acero inoxidable
Modelo de cocinas en L costera con encimera de cemento, fregadero bajoencimera, armarios abiertos, puertas de armario grises, salpicadero metalizado, salpicadero de metal y electrodomésticos de acero inoxidable
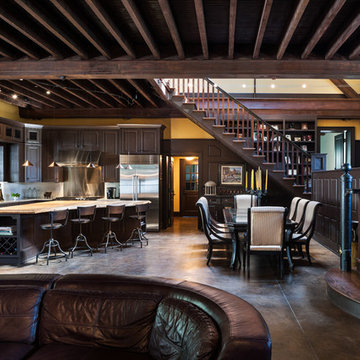
Photographer: Tom Crane
Modelo de cocinas en L de estilo de casa de campo abierta con fregadero sobremueble, armarios con paneles con relieve, puertas de armario de madera en tonos medios, salpicadero metalizado, salpicadero de metal y electrodomésticos de acero inoxidable
Modelo de cocinas en L de estilo de casa de campo abierta con fregadero sobremueble, armarios con paneles con relieve, puertas de armario de madera en tonos medios, salpicadero metalizado, salpicadero de metal y electrodomésticos de acero inoxidable

This two story kitchen was created by removing an unwanted bedroom. It was conceived by adding some structural columns and creating a usable balcony that connects to the original back stairwell.This dramatic renovations took place without disturbing the original 100yr. old stone exterior and maintaining the original french doors,
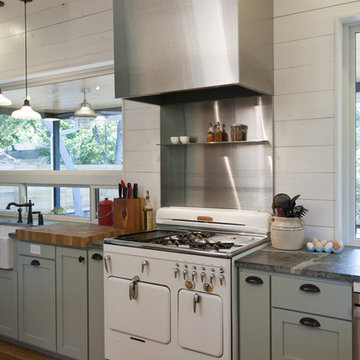
A blend of traditional elements with modern. Materials are selected for their ability to grow more beautiful with age.
Ejemplo de cocina campestre con electrodomésticos blancos, salpicadero de metal, salpicadero metalizado, puertas de armario grises, armarios estilo shaker y fregadero sobremueble
Ejemplo de cocina campestre con electrodomésticos blancos, salpicadero de metal, salpicadero metalizado, puertas de armario grises, armarios estilo shaker y fregadero sobremueble

Water, water everywhere, but not a drop to drink. Although this kitchen had ample cabinets and countertops, none of it was functional. Tall appliances divided what would have been a functional run of counters. The cooktop was placed at the end of a narrow island. The walk-in pantry jutted into the kitchen reducing the walkspace of the only functional countertop to 36”. There was not enough room to work and still have a walking area behind. Dark corners and cabinets with poor storage rounded out the existing kitchen.
Removing the walk in pantry opened the kitchen and made the adjoining utility room more functional. The space created by removing the pantry became a functional wall of appliances featuring:
• 30” Viking Freezer
• 36” Viking Refrigerator
• 30” Wolf Microwave
• 30” Wolf warming drawer
To minimize a three foot ceiling height change, a custom Uberboten was built to create a horizontal band keeping the focus downward. The Uberboten houses recessed cans and three decorative light fixtures to illuminate the worksurface and seating area.
The Island is functional from all four sides:
• Elevation F: functions as an eating bar for two and as a buffet counter for large parties. Countertop: Ceasarstone Blue Ridge
• Elevation G: 30” deep coffee bar with beverage refrigerator. Custom storage for flavored syrups and coffee accoutrements. Access to the water with the pull out Elkay faucet makes filling the espresso machine a cinch! Countertop: Ceasarstone Canyon Red
• Elevation H: holds the Franke sink, and a cabinet with popup mixer hardware. Countertop: 4” thick endgrain butcherblock maple countertop
• Elevation I: 42” tall and 30” deep cabinets hold a second Wolf oven and a built-in Franke scale Countertop: Ceasarstone in Blue Ridge
The Range Elevation (Elevation B) has 27” deep countertops, the trash compactor, recycling, a 48” Wolf range. Opposing counter surfaces flank of the range:
• Left: Ceasarstone in Canyon Red
• Right: Stainless Steel.
• Backsplash: Copper
What originally was a dysfunctional desk that collected EVERYTHING, now is an attractive, functional 21” deep pantry that stores linen, food, serving pieces and more. The cabinet doors were made from a Zebra-wood-look-alike melamine, the gain runs both horizontally and vertically for a custom design. The end cabinet is a 12” deep message center with cork-board backing and a small work space. Storage below houses phone books and the Lumitron Graphic Eye that controls the light fixtures.
Design Details:
• An Icebox computer to the left of the main sink
• Undercabinet lighting: Xenon
• Plug strip eliminate unsightly outlets in the backsplash
• Cabinets: natural maple accented with espresso stained alder.
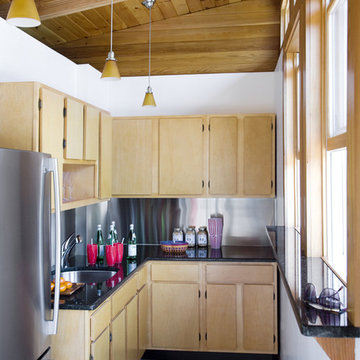
Pool house
Ejemplo de cocina contemporánea cerrada y de obra con electrodomésticos de acero inoxidable, fregadero bajoencimera, armarios con paneles lisos, puertas de armario de madera clara, salpicadero metalizado y salpicadero de metal
Ejemplo de cocina contemporánea cerrada y de obra con electrodomésticos de acero inoxidable, fregadero bajoencimera, armarios con paneles lisos, puertas de armario de madera clara, salpicadero metalizado y salpicadero de metal

Contractor: Mitchell Construction
Photographer: Daniel Cronin
Imagen de cocinas en L clásica grande con armarios con paneles con relieve, puertas de armario de madera en tonos medios, salpicadero beige, electrodomésticos de acero inoxidable, fregadero bajoencimera, encimera de granito, suelo de madera en tonos medios, una isla y salpicadero de travertino
Imagen de cocinas en L clásica grande con armarios con paneles con relieve, puertas de armario de madera en tonos medios, salpicadero beige, electrodomésticos de acero inoxidable, fregadero bajoencimera, encimera de granito, suelo de madera en tonos medios, una isla y salpicadero de travertino

Working closely with the clients, a two-part split layout was designed. The main ‘presentation’ kitchen within the living area, and the ‘prep’ kitchen for larger catering needs, are separated by a Rimadesio sliding pocket door.

This contemporary, eclectic kitchen remodel includes, a Calacutta Quartz for the countertops from Daltile, the edge detail is square on all countertops and the sink is a slate quartz sink. The backsplash is from Daltile as well, it is called Nickel Blend Fortress Mosaic, the trim is a stainless schluter and the grout used was a pro fusion grout in the color Moonshadow. The owner decided to keep their existing floor it gives the kitchen a warm traditional feel.

Modelo de cocina comedor lineal y abovedada actual de tamaño medio con fregadero bajoencimera, armarios con paneles lisos, puertas de armario blancas, encimera de cuarzo compacto, salpicadero metalizado, salpicadero de metal, electrodomésticos negros, suelo laminado, una isla, suelo beige y encimeras blancas

This twin home was the perfect home for these empty nesters – retro-styled bathrooms, beautiful fireplace and built-ins, and a spectacular garden. The only thing the home was lacking was a functional kitchen space.
The old kitchen had three entry points – one to the dining room, one to the back entry, and one to a hallway. The hallway entry was closed off to create a more functional galley style kitchen that isolated traffic running through and allowed for much more countertop and storage space.
The clients wanted a transitional style that mimicked their design choices in the rest of the home. A medium wood stained base cabinet was chosen to warm up the space and create contrast against the soft white upper cabinets. The stove was given two resting points on each side, and a large pantry was added for easy-access storage. The original box window at the kitchen sink remains, but the same granite used for the countertops now sits on the sill of the window, as opposed to the old wood sill that showed all water stains and wears. The granite chosen (Nevaska Granite) is a wonderful color mixture of browns, greys, whites, steely blues and a hint of black. A travertine tile backsplash accents the warmth found in the wood tone of the base cabinets and countertops.
Elegant lighting was installed as well as task lighting to compliment the bright, natural light in this kitchen. A flip-up work station will be added as another work point for the homeowners – likely to be used for their stand mixer while baking goodies with their grandkids. Wallpaper adds another layer of visual interest and texture.
The end result is an elegant and timeless design that the homeowners will gladly use for years to come.
Tour this project in person, September 28 – 29, during the 2019 Castle Home Tour!

Derik Olsen
Foto de cocina comedor actual de tamaño medio con fregadero bajoencimera, armarios con paneles lisos, puertas de armario de madera en tonos medios, encimera de cuarzo compacto, salpicadero negro, salpicadero de metal, electrodomésticos de acero inoxidable, suelo de cemento, una isla, suelo gris y encimeras blancas
Foto de cocina comedor actual de tamaño medio con fregadero bajoencimera, armarios con paneles lisos, puertas de armario de madera en tonos medios, encimera de cuarzo compacto, salpicadero negro, salpicadero de metal, electrodomésticos de acero inoxidable, suelo de cemento, una isla, suelo gris y encimeras blancas
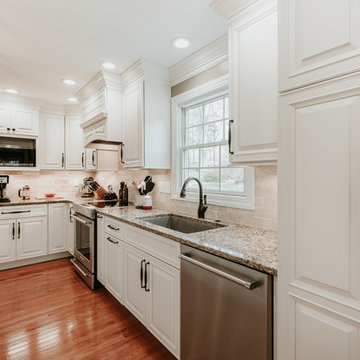
Modelo de cocina clásica de tamaño medio con fregadero bajoencimera, armarios con paneles con relieve, puertas de armario blancas, encimera de granito, salpicadero marrón, salpicadero de travertino, electrodomésticos de acero inoxidable, suelo de madera clara, una isla y encimeras marrones
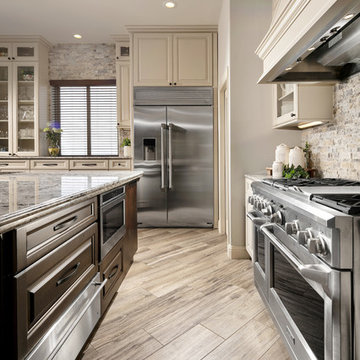
Diseño de cocina tradicional renovada grande con fregadero bajoencimera, armarios con paneles con relieve, puertas de armario beige, encimera de cuarzo compacto, salpicadero multicolor, salpicadero de travertino, electrodomésticos de acero inoxidable, suelo de baldosas de porcelana, una isla, suelo marrón y encimeras multicolor
16.122 ideas para cocinas con salpicadero de metal y salpicadero de travertino
6