15.464 ideas para cocinas con salpicadero de metal y puertas de granito
Filtrar por
Presupuesto
Ordenar por:Popular hoy
121 - 140 de 15.464 fotos
Artículo 1 de 3
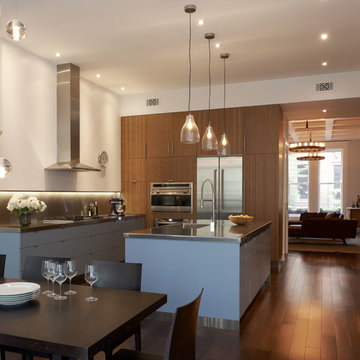
Catherine Tighe
Foto de cocina actual con fregadero bajoencimera, armarios con paneles empotrados, puertas de armario marrones, encimera de acero inoxidable, salpicadero metalizado, salpicadero de metal, electrodomésticos de acero inoxidable, suelo de madera en tonos medios, una isla y suelo marrón
Foto de cocina actual con fregadero bajoencimera, armarios con paneles empotrados, puertas de armario marrones, encimera de acero inoxidable, salpicadero metalizado, salpicadero de metal, electrodomésticos de acero inoxidable, suelo de madera en tonos medios, una isla y suelo marrón
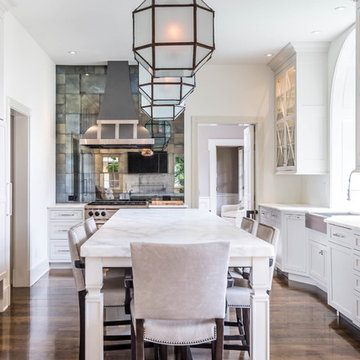
Foto de cocinas en U clásico renovado cerrado con fregadero sobremueble, armarios estilo shaker, puertas de armario blancas, salpicadero metalizado, salpicadero de metal, electrodomésticos con paneles, suelo de madera oscura y una isla
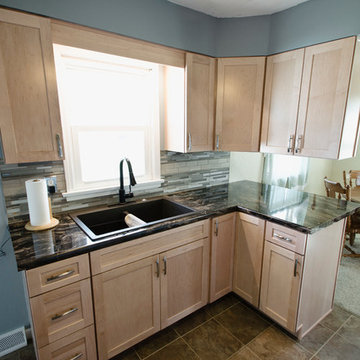
All new products from Lowe's
Countertop: Formica Marbled Cappuccino in Gloss fabricated by CounterForm-LLC
Cabinets by Shenandoah
Craftsmen: Creative Renovations
Designed by: Marcus Lehman
Photos by: Marcus Lehman
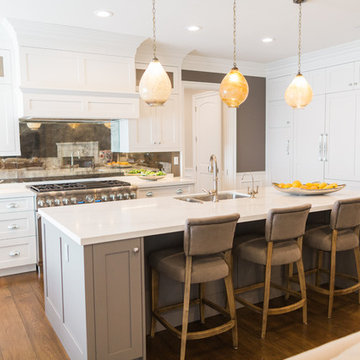
Foto de cocinas en L tradicional renovada grande abierta con fregadero bajoencimera, armarios estilo shaker, puertas de armario blancas, encimera de cuarzo compacto, salpicadero metalizado, salpicadero de metal, electrodomésticos de acero inoxidable, suelo de madera en tonos medios y una isla
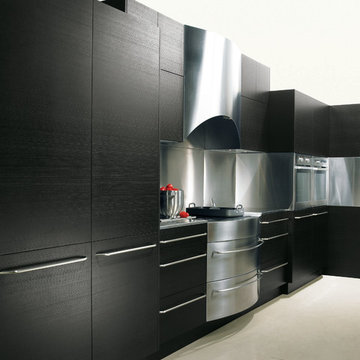
Diseño de cocinas en L minimalista grande cerrada sin isla con armarios con paneles lisos, puertas de armario de madera en tonos medios, encimera de acero inoxidable, salpicadero metalizado, salpicadero de metal, electrodomésticos de acero inoxidable y suelo de cemento

White Cabinets, Refrigerator and Floor Provide a Neutral Ground for Stainless Appliances, Silver Tile Back Splash, Mahogany Wood and Chocolate Leather Bar Stools.

Custom cabinet hardware and metal range hood make this rustic mountain kitchen a centerpiece in the house.
Modelo de cocinas en L rural con fregadero bajoencimera, puertas de armario de madera en tonos medios, encimera de granito, salpicadero marrón, salpicadero de metal, electrodomésticos de acero inoxidable y armarios estilo shaker
Modelo de cocinas en L rural con fregadero bajoencimera, puertas de armario de madera en tonos medios, encimera de granito, salpicadero marrón, salpicadero de metal, electrodomésticos de acero inoxidable y armarios estilo shaker
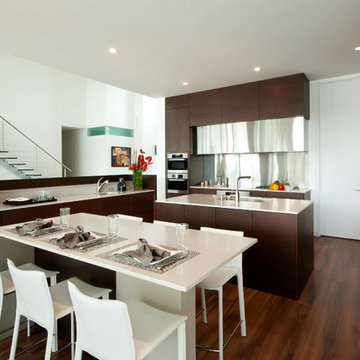
This Warm Contemporary Kitchen is made up of a solid custom stain cherry wood. The Cherry Wood showcases lovely red undertones that can only been with the reflectivity of light. The earthy tones in the space really give that naturistic element that defines the space.
Photo credits: Matthew Horton
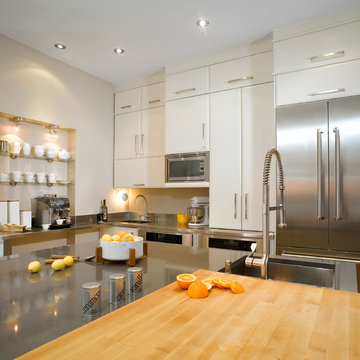
This family kitchen, warm and functional, has everything to please. The white glossy kitchen cabinets bring brightness and freshness to the room and the light colored wood brings a nice warmth. Full height cabinets maximize the space, while creating an open and practical room. Everything is modernized through the stainless steel appliances and the quartz kitchen countertop. Finally, the island serves as a workspace, but also as a dining area for the whole family.
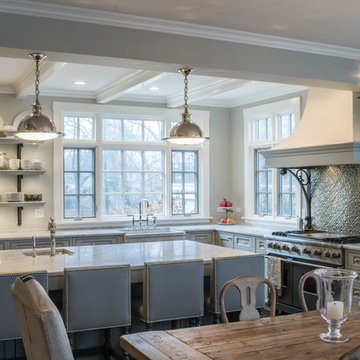
This kitchen was part of a significant remodel to the entire home. Our client, having remodeled several kitchens previously, had a high standard for this project. The result is stunning. Using earthy, yet industrial and refined details simultaneously, the combination of design elements in this kitchen is fashion forward and fresh.
Project specs: Viking 36” Range, Sub Zero 48” Pro style refrigerator, custom marble apron front sink, cabinets by Premier Custom-Built in a tone on tone milk paint finish, hammered steel brackets.
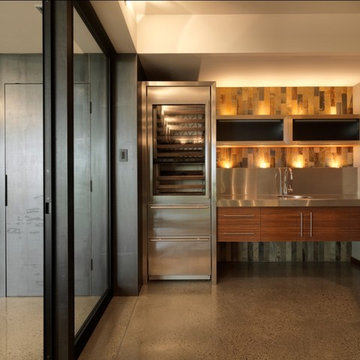
Modelo de cocina rústica con electrodomésticos de acero inoxidable, encimera de acero inoxidable, armarios con paneles lisos, puertas de armario de madera oscura, fregadero integrado, salpicadero metalizado y salpicadero de metal

Traditional Kitchen with Formal Style
Foto de cocina clásica extra grande con armarios con paneles con relieve, puertas de armario beige, electrodomésticos de acero inoxidable, fregadero bajoencimera, encimera de granito, salpicadero multicolor, puertas de granito, suelo de travertino, una isla, suelo naranja y encimeras beige
Foto de cocina clásica extra grande con armarios con paneles con relieve, puertas de armario beige, electrodomésticos de acero inoxidable, fregadero bajoencimera, encimera de granito, salpicadero multicolor, puertas de granito, suelo de travertino, una isla, suelo naranja y encimeras beige
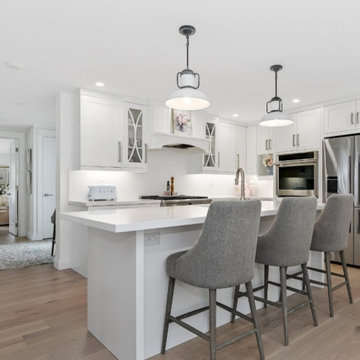
Imagen de cocina comedor grande con armarios estilo shaker, puertas de armario blancas, encimera de mármol, salpicadero blanco, puertas de granito, electrodomésticos de acero inoxidable, suelo de madera clara, una isla, suelo marrón y encimeras blancas

Откройте для себя незабываемые впечатления от кухни с нашей светлой угловой кухней среднего размера. Благодаря стилю хай-тек, деревянным и экстраматовым фасадам и высоким горизонтальным шкафам эта кухня идеально подходит для современной жизни. Ярко-желтый и белый цвета добавляют ярких красок, а дизайн без ручек предлагает гладкую и минималистскую эстетику.

A rich, even, walnut tone with a smooth finish. This versatile color works flawlessly with both modern and classic styles.
Ejemplo de cocina tradicional grande con fregadero encastrado, armarios estilo shaker, puertas de armario blancas, encimera de granito, salpicadero blanco, puertas de granito, electrodomésticos de acero inoxidable, suelo vinílico, una isla, suelo marrón y encimeras blancas
Ejemplo de cocina tradicional grande con fregadero encastrado, armarios estilo shaker, puertas de armario blancas, encimera de granito, salpicadero blanco, puertas de granito, electrodomésticos de acero inoxidable, suelo vinílico, una isla, suelo marrón y encimeras blancas

Amos Goldreich Architecture has completed an asymmetric brick extension that celebrates light and modern life for a young family in North London. The new layout gives the family distinct kitchen, dining and relaxation zones, and views to the large rear garden from numerous angles within the home.
The owners wanted to update the property in a way that would maximise the available space and reconnect different areas while leaving them clearly defined. Rather than building the common, open box extension, Amos Goldreich Architecture created distinctly separate yet connected spaces both externally and internally using an asymmetric form united by pale white bricks.
Previously the rear plan of the house was divided into a kitchen, dining room and conservatory. The kitchen and dining room were very dark; the kitchen was incredibly narrow and the late 90’s UPVC conservatory was thermally inefficient. Bringing in natural light and creating views into the garden where the clients’ children often spend time playing were both important elements of the brief. Amos Goldreich Architecture designed a large X by X metre box window in the centre of the sitting room that offers views from both the sitting area and dining table, meaning the clients can keep an eye on the children while working or relaxing.
Amos Goldreich Architecture enlivened and lightened the home by working with materials that encourage the diffusion of light throughout the spaces. Exposed timber rafters create a clever shelving screen, functioning both as open storage and a permeable room divider to maintain the connection between the sitting area and kitchen. A deep blue kitchen with plywood handle detailing creates balance and contrast against the light tones of the pale timber and white walls.
The new extension is clad in white bricks which help to bounce light around the new interiors, emphasise the freshness and newness, and create a clear, distinct separation from the existing part of the late Victorian semi-detached London home. Brick continues to make an impact in the patio area where Amos Goldreich Architecture chose to use Stone Grey brick pavers for their muted tones and durability. A sedum roof spans the entire extension giving a beautiful view from the first floor bedrooms. The sedum roof also acts to encourage biodiversity and collect rainwater.
Continues
Amos Goldreich, Director of Amos Goldreich Architecture says:
“The Framework House was a fantastic project to work on with our clients. We thought carefully about the space planning to ensure we met the brief for distinct zones, while also keeping a connection to the outdoors and others in the space.
“The materials of the project also had to marry with the new plan. We chose to keep the interiors fresh, calm, and clean so our clients could adapt their future interior design choices easily without the need to renovate the space again.”
Clients, Tom and Jennifer Allen say:
“I couldn’t have envisioned having a space like this. It has completely changed the way we live as a family for the better. We are more connected, yet also have our own spaces to work, eat, play, learn and relax.”
“The extension has had an impact on the entire house. When our son looks out of his window on the first floor, he sees a beautiful planted roof that merges with the garden.”

parete di fondo a specchio
Imagen de cocinas en U moderno extra grande abierto con fregadero encastrado, armarios con paneles lisos, encimera de granito, salpicadero negro, puertas de granito, electrodomésticos negros, suelo de madera clara, una isla, encimeras negras, casetón, puertas de armario grises y suelo beige
Imagen de cocinas en U moderno extra grande abierto con fregadero encastrado, armarios con paneles lisos, encimera de granito, salpicadero negro, puertas de granito, electrodomésticos negros, suelo de madera clara, una isla, encimeras negras, casetón, puertas de armario grises y suelo beige

The interior fixture choices--white cabinets, stainless steel appliances, neutral toned backsplashes and a cornflower blue island keep the home grounded while still maintaining a touch of modern elegance.

Renovated kitchen
Ejemplo de cocinas en U contemporáneo de tamaño medio con fregadero de un seno, armarios con paneles lisos, puertas de armario marrones, salpicadero metalizado, salpicadero de metal, electrodomésticos con paneles, suelo de madera clara, península y encimeras blancas
Ejemplo de cocinas en U contemporáneo de tamaño medio con fregadero de un seno, armarios con paneles lisos, puertas de armario marrones, salpicadero metalizado, salpicadero de metal, electrodomésticos con paneles, suelo de madera clara, península y encimeras blancas
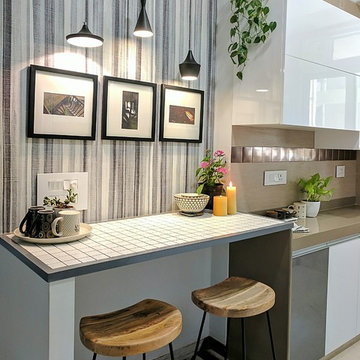
Rittika Chokhany
Imagen de cocina escandinava con armarios con paneles lisos, puertas de armario blancas, salpicadero metalizado, salpicadero de metal y encimeras beige
Imagen de cocina escandinava con armarios con paneles lisos, puertas de armario blancas, salpicadero metalizado, salpicadero de metal y encimeras beige
15.464 ideas para cocinas con salpicadero de metal y puertas de granito
7