883 ideas para cocinas con salpicadero de mármol y suelo de cemento
Filtrar por
Presupuesto
Ordenar por:Popular hoy
161 - 180 de 883 fotos
Artículo 1 de 3
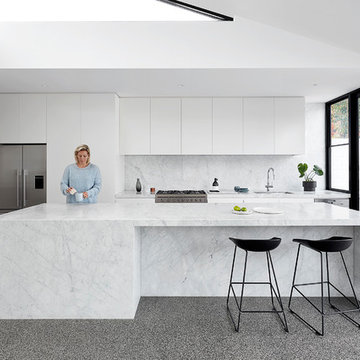
jack lovel
Imagen de cocina actual grande con despensa, fregadero bajoencimera, puertas de armario blancas, encimera de mármol, salpicadero blanco, salpicadero de mármol, electrodomésticos de acero inoxidable, suelo de cemento, una isla, suelo gris y encimeras blancas
Imagen de cocina actual grande con despensa, fregadero bajoencimera, puertas de armario blancas, encimera de mármol, salpicadero blanco, salpicadero de mármol, electrodomésticos de acero inoxidable, suelo de cemento, una isla, suelo gris y encimeras blancas
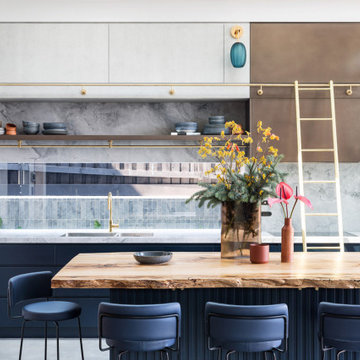
Woods & Warner worked closely with Clare Carter Contemporary Architecture to bring this beloved family home to life.
Extensive renovations with customised finishes, second storey, updated floorpan & progressive design intent truly reflects the clients initial brief. Industrial & contemporary influences are injected widely into the home without being over executed. There is strong emphasis on natural materials of marble & timber however they are contrasted perfectly with the grunt of brass, steel and concrete – the stunning combination to direct a comfortable & extraordinary entertaining family home.
Furniture, soft furnishings & artwork were weaved into the scheme to create zones & spaces that ensured they felt inviting & tactile. This home is a true example of how the postive synergy between client, architect, builder & designer ensures a house is turned into a bespoke & timeless home.

Loft kitchen and dining area. Shaker-style dark brown cabinetry contrasts with the gold-green wall paint color in the dining area and repeated on the kitchen wall. A kitchen cart on wheels acts as an island, with two metal stools for seating. Marble countertops and backsplash tone with the stainless steel appliances. A clever sliding wall conceals the stacked laundry machines.
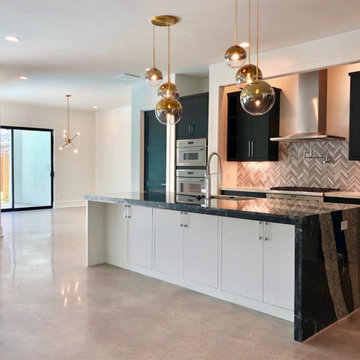
Diseño de cocina actual de tamaño medio con fregadero bajoencimera, armarios con paneles lisos, puertas de armario negras, encimera de mármol, salpicadero verde, salpicadero de mármol, electrodomésticos de acero inoxidable, suelo de cemento, una isla, suelo gris y encimeras negras
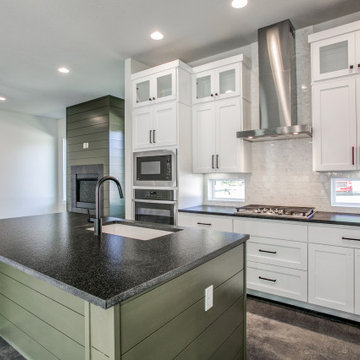
Kitchen looking towards living area
Imagen de cocinas en L moderna de tamaño medio abierta con fregadero de un seno, armarios estilo shaker, puertas de armario blancas, encimera de cuarzo compacto, salpicadero blanco, salpicadero de mármol, electrodomésticos de acero inoxidable, suelo de cemento, una isla, suelo gris y encimeras negras
Imagen de cocinas en L moderna de tamaño medio abierta con fregadero de un seno, armarios estilo shaker, puertas de armario blancas, encimera de cuarzo compacto, salpicadero blanco, salpicadero de mármol, electrodomésticos de acero inoxidable, suelo de cemento, una isla, suelo gris y encimeras negras
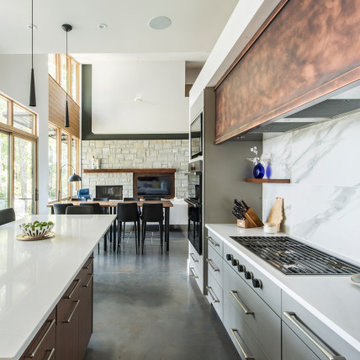
We designed this 3,162 square foot home for empty-nesters who love lake life. Functionally, the home accommodates multiple generations. Elderly in-laws stay for prolonged periods, and the homeowners are thinking ahead to their own aging in place. This required two master suites on the first floor. Accommodations were made for visiting children upstairs. Aside from the functional needs of the occupants, our clients desired a home which maximizes indoor connection to the lake, provides covered outdoor living, and is conducive to entertaining. Our concept celebrates the natural surroundings through materials, views, daylighting, and building massing.
We placed all main public living areas along the rear of the house to capitalize on the lake views while efficiently stacking the bedrooms and bathrooms in a two-story side wing. Secondary support spaces are integrated across the front of the house with the dramatic foyer. The front elevation, with painted green and natural wood siding and soffits, blends harmoniously with wooded surroundings. The lines and contrasting colors of the light granite wall and silver roofline draws attention toward the entry and through the house to the real focus: the water. The one-story roof over the garage and support spaces takes flight at the entry, wraps the two-story wing, turns, and soars again toward the lake as it approaches the rear patio. The granite wall extending from the entry through the interior living space is mirrored along the opposite end of the rear covered patio. These granite bookends direct focus to the lake.
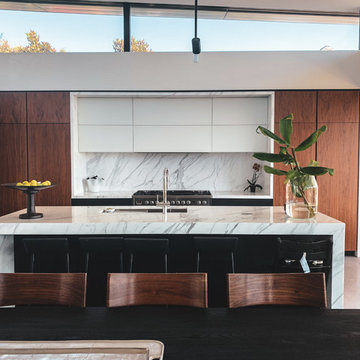
Modelo de cocina grande abierta con fregadero encastrado, armarios con paneles lisos, puertas de armario de madera en tonos medios, encimera de mármol, salpicadero blanco, salpicadero de mármol, electrodomésticos de acero inoxidable, suelo de cemento, una isla, suelo gris y encimeras blancas
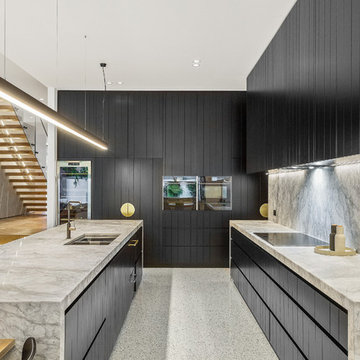
Sam Martin - 4 Walls Media
Imagen de cocinas en L actual grande abierta con fregadero bajoencimera, puertas de armario negras, encimera de mármol, salpicadero verde, salpicadero de mármol, electrodomésticos negros, suelo de cemento, una isla, suelo blanco y encimeras grises
Imagen de cocinas en L actual grande abierta con fregadero bajoencimera, puertas de armario negras, encimera de mármol, salpicadero verde, salpicadero de mármol, electrodomésticos negros, suelo de cemento, una isla, suelo blanco y encimeras grises
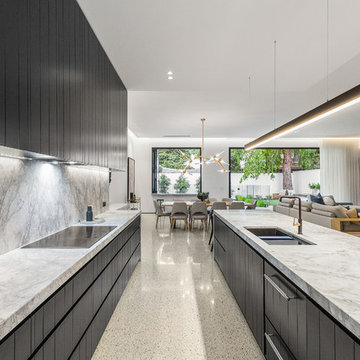
Sam Martin - 4 Walls Media
Imagen de cocina contemporánea grande abierta con fregadero bajoencimera, puertas de armario negras, encimera de mármol, salpicadero verde, salpicadero de mármol, electrodomésticos negros, suelo de cemento, una isla, suelo gris y encimeras grises
Imagen de cocina contemporánea grande abierta con fregadero bajoencimera, puertas de armario negras, encimera de mármol, salpicadero verde, salpicadero de mármol, electrodomésticos negros, suelo de cemento, una isla, suelo gris y encimeras grises
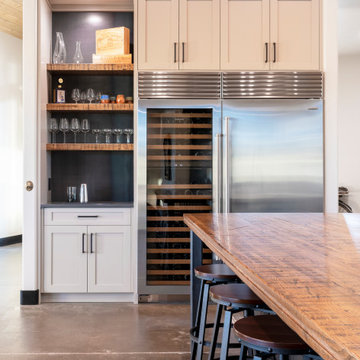
Modelo de cocinas en U rústico grande abierto con fregadero sobremueble, armarios estilo shaker, puertas de armario grises, encimera de madera, salpicadero blanco, salpicadero de mármol, electrodomésticos de acero inoxidable, suelo de cemento, una isla, suelo marrón y encimeras marrones
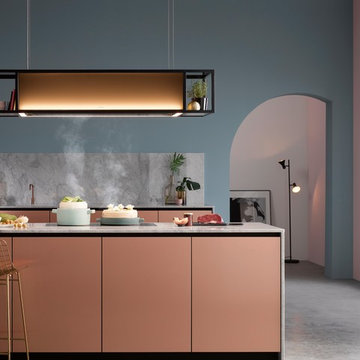
Mit der Skyline Frame zeigen Sie Profil. Veredelt durch einen schmalen, mattschwarzen Rahmen aus Quadratrohr, begeistert die neue Skyline Edition mit urbanem Chic und modernem Loftcharakter. Ein besonderer Clou sind die praktischen, seitlich angeschlossenen Regalflächen der Skyline Frame Dunstabzugshaube beispielsweise für Gewürze, Öl und Essig. Zwei attraktive Varianten stehen zur Wahl – mit oder ohne Regalelemente – passend zum modernen Industrial Style. Ein Traum ist die individuell einstellbare Effektbeleuchtung.
Ausgestattet mit dem leistungsstarken berbel Prinzip für eine effiziente Fettabscheidung und leisem EC-Lüftermotor sorgt sie für reine Luft in Ihrer Küche.
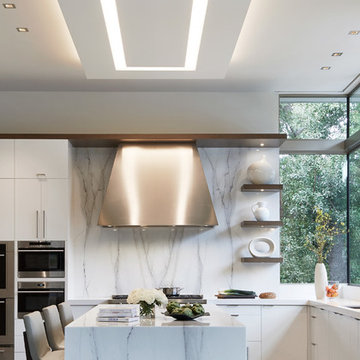
Thibault Cartier
Diseño de cocinas en L actual grande con fregadero de un seno, armarios con paneles lisos, encimera de mármol, salpicadero blanco, salpicadero de mármol, electrodomésticos de acero inoxidable, suelo de cemento, una isla, suelo gris y encimeras blancas
Diseño de cocinas en L actual grande con fregadero de un seno, armarios con paneles lisos, encimera de mármol, salpicadero blanco, salpicadero de mármol, electrodomésticos de acero inoxidable, suelo de cemento, una isla, suelo gris y encimeras blancas
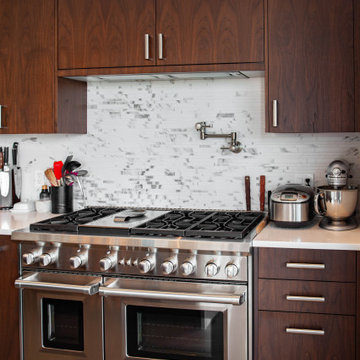
Diseño de cocina contemporánea grande con fregadero de doble seno, armarios con paneles lisos, puertas de armario de madera en tonos medios, encimera de cuarzo compacto, salpicadero blanco, salpicadero de mármol, electrodomésticos de acero inoxidable, suelo de cemento, una isla, suelo gris y encimeras blancas

Luxurious walnut and marble materials in the kitchen delight the chef and her dinner guests.
Imagen de cocina comedor moderna de tamaño medio con fregadero de doble seno, armarios con paneles lisos, puertas de armario de madera oscura, encimera de mármol, salpicadero blanco, salpicadero de mármol, electrodomésticos de acero inoxidable, suelo de cemento, una isla, suelo gris y encimeras blancas
Imagen de cocina comedor moderna de tamaño medio con fregadero de doble seno, armarios con paneles lisos, puertas de armario de madera oscura, encimera de mármol, salpicadero blanco, salpicadero de mármol, electrodomésticos de acero inoxidable, suelo de cemento, una isla, suelo gris y encimeras blancas
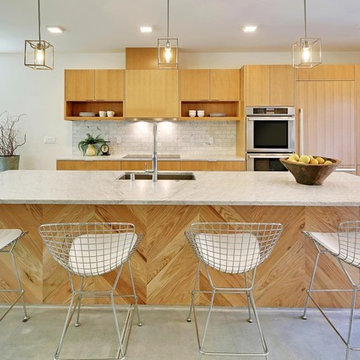
Herringbone wood accent with tile backsplash
Foto de cocina contemporánea de tamaño medio abierta con fregadero bajoencimera, armarios con paneles lisos, puertas de armario de madera clara, encimera de cuarcita, salpicadero blanco, electrodomésticos de acero inoxidable, suelo de cemento, una isla, encimeras blancas, salpicadero de mármol y suelo gris
Foto de cocina contemporánea de tamaño medio abierta con fregadero bajoencimera, armarios con paneles lisos, puertas de armario de madera clara, encimera de cuarcita, salpicadero blanco, electrodomésticos de acero inoxidable, suelo de cemento, una isla, encimeras blancas, salpicadero de mármol y suelo gris
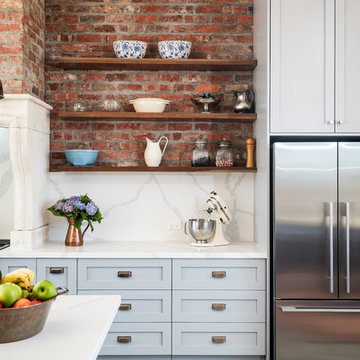
Natural materials come together so beautifully in this huge, but charmingly inviting kitchen.
Tim Turner Photography
Diseño de cocinas en U de estilo de casa de campo extra grande abierto con fregadero sobremueble, armarios estilo shaker, puertas de armario grises, encimera de cuarzo compacto, salpicadero blanco, salpicadero de mármol, electrodomésticos de acero inoxidable, suelo de cemento, una isla, suelo gris y encimeras blancas
Diseño de cocinas en U de estilo de casa de campo extra grande abierto con fregadero sobremueble, armarios estilo shaker, puertas de armario grises, encimera de cuarzo compacto, salpicadero blanco, salpicadero de mármol, electrodomésticos de acero inoxidable, suelo de cemento, una isla, suelo gris y encimeras blancas

This custom designed kitchen features 'superwhite' dolomite stone and danish wall lights that invoke lunar motifs. The scullery featues the same beautiful stone with custom steel door hardware that runs from ceiling to floor.
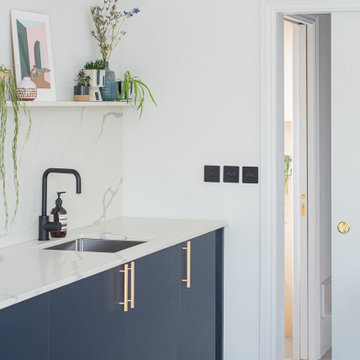
This project opened up the kitchen space and connection to the garden by adding a side return. This created a larger kitchen/dining room and incorporated a utility space and separate ground floor WC into the scheme.
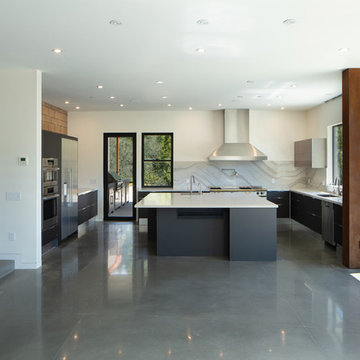
The magnificent watershed block wall traversing the length of the home. This block wall is the backbone or axis upon which this home is laid out. This wall is being built with minimal grout for solid wall appearance.
Corten metal panels, columns, and fascia elegantly trim the home.
Floating cantilevered ceiling extending outward over outdoor spaces.
Outdoor living space includes a pool, outdoor kitchen and a fireplace for year-round comfort.
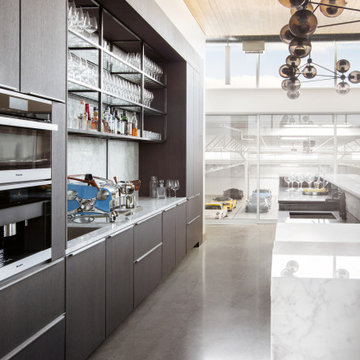
SieMatic Dark Oak veneer cabinets, Carrara marble stone slab countertop with waterfall, Carrara marble stone slab backsplash, black metal open shelves, paneled appliances, dark oak wood panels,Miele appliances,
883 ideas para cocinas con salpicadero de mármol y suelo de cemento
9