Cocinas
Filtrar por
Presupuesto
Ordenar por:Popular hoy
21 - 40 de 526 fotos
Artículo 1 de 3
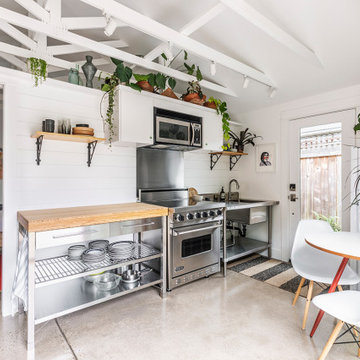
Converted from an existing Tuff Shed garage, the Beech Haus ADU welcomes short stay guests in the heart of the bustling Williams Corridor neighborhood.
Natural light dominates this self-contained unit, with windows on all sides, yet maintains privacy from the primary unit. Double pocket doors between the Living and Bedroom areas offer spatial flexibility to accommodate a variety of guests and preferences. And the open vaulted ceiling makes the space feel airy and interconnected, with a playful nod to its origin as a truss-framed garage.
A play on the words Beach House, we approached this space as if it were a cottage on the coast. Durable and functional, with simplicity of form, this home away from home is cozied with curated treasures and accents. We like to personify it as a vacationer: breezy, lively, and carefree.

Carefully orientated and sited on the edge of small plateau this house looks out across the rolling countryside of North Canterbury. The 3-bedroom rural family home is an exemplar of simplicity done with care and precision.
Tucked in alongside a private limestone quarry with cows grazing in the distance the choice of materials are intuitively natural and implemented with bare authenticity.
Oiled random width cedar weatherboards are contemporary and rustic, the polished concrete floors with exposed aggregate tie in wonderfully to the adjacent limestone cliffs, and the clean folded wall to roof, envelopes the building from the sheltered south to the amazing views to the north. Designed to portray purity of form the outer metal surface provides enclosure and shelter from the elements, while its inner face is a continuous skin of hoop pine timber from inside to out.
The hoop pine linings bend up the inner walls to form the ceiling and then soar continuous outward past the full height glazing to become the outside soffit. The bold vertical lines of the panel joins are strongly expressed aligning with windows and jambs, they guild the eye up and out so as you step in through the sheltered Southern entrances the landscape flows out in front of you.
Every detail required careful thought in design and craft in construction. As two simple boxes joined by a glass link, a house that sits so beautifully in the landscape was deceptively challenging, and stands as a credit to our client passion for their new home & the builders craftsmanship to see it though, it is a end result we are all very proud to have been a part of.
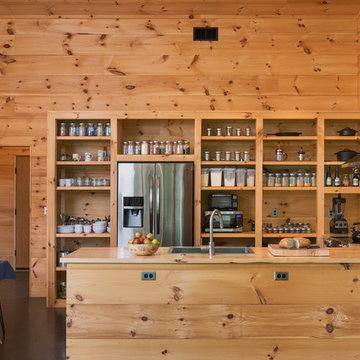
Interior built by Sweeney Design Build. Kitchen with custom open shelving. Built out of Pine.
Imagen de cocinas en U de estilo de casa de campo de tamaño medio con fregadero encastrado, armarios abiertos, encimera de madera, salpicadero de madera, electrodomésticos de acero inoxidable, suelo de cemento, península, suelo negro y puertas de armario de madera oscura
Imagen de cocinas en U de estilo de casa de campo de tamaño medio con fregadero encastrado, armarios abiertos, encimera de madera, salpicadero de madera, electrodomésticos de acero inoxidable, suelo de cemento, península, suelo negro y puertas de armario de madera oscura
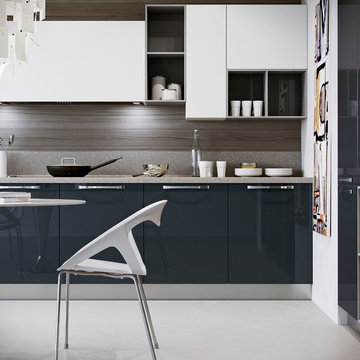
Arredo 3
Imagen de cocina comedor lineal actual de tamaño medio sin isla con fregadero bajoencimera, armarios con paneles lisos, puertas de armario grises, salpicadero marrón, salpicadero de madera, suelo de cemento y suelo gris
Imagen de cocina comedor lineal actual de tamaño medio sin isla con fregadero bajoencimera, armarios con paneles lisos, puertas de armario grises, salpicadero marrón, salpicadero de madera, suelo de cemento y suelo gris
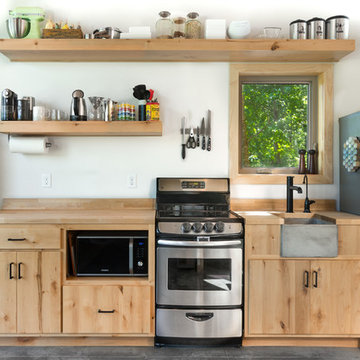
Foto de cocina lineal actual con fregadero sobremueble, armarios con paneles lisos, puertas de armario de madera oscura, encimera de madera, salpicadero marrón, salpicadero de madera, electrodomésticos de acero inoxidable, suelo de cemento, suelo gris y encimeras marrones
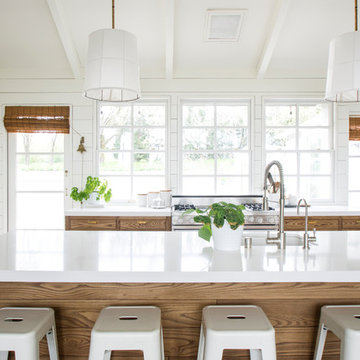
Ashley Grabham
Imagen de cocina de estilo de casa de campo grande abierta con armarios con rebordes decorativos, puertas de armario de madera oscura, encimera de cuarzo compacto, salpicadero blanco, salpicadero de madera, electrodomésticos de acero inoxidable, suelo de cemento, una isla y suelo gris
Imagen de cocina de estilo de casa de campo grande abierta con armarios con rebordes decorativos, puertas de armario de madera oscura, encimera de cuarzo compacto, salpicadero blanco, salpicadero de madera, electrodomésticos de acero inoxidable, suelo de cemento, una isla y suelo gris
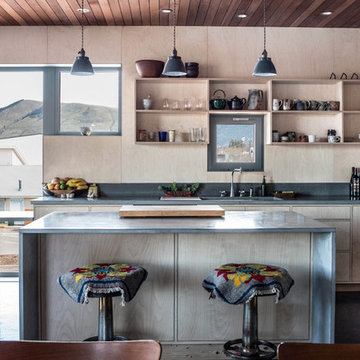
Modern open kitchen flooded with light by a wall of windows. Ventilation provided by single Tilt Only window above sink. The entire kitchen is encompassed in light wood panels. The open wood shelving mirrors the surrounding wood, seamlessly integrating the discreet open storage.
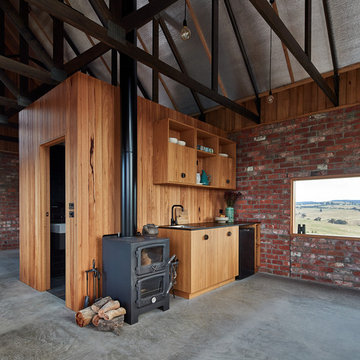
Nulla Vale is a small dwelling and shed located on a large former grazing site. The structure anticipates a more permanent home to be built at some stage in the future. Early settler homes and rural shed types are referenced in the design.
The Shed and House are identical in their overall dimensions and from a distance, their silhouette is the familiar gable ended form commonly associated with farming sheds. Up close, however, the two structures are clearly defined as shed and house through the material, void, and volume. The shed was custom designed by us directly with a shed fabrication company using their systems to create a shed that is part storage part entryways. Clad entirely in heritage grade corrugated galvanized iron with a roof oriented and pitched to maximize solar exposure through the seasons.
The House is constructed from salvaged bricks and corrugated iron in addition to rough sawn timber and new galvanized roofing on pre-engineered timber trusses that are left exposed both inside and out. Materials were selected to meet the clients’ brief that house fit within the cognitive idea of an ‘old shed’. Internally the finishes are the same as outside, no plasterboard and no paint. LED lighting strips concealed on top of the rafters reflect light off the foil-backed insulation. The house provides the means to eat, sleep and wash in a space that is part of the experience of being on the site and not removed from it.

Jenn Baker
Ejemplo de cocina industrial grande abierta con armarios con paneles lisos, puertas de armario de madera clara, encimera de mármol, salpicadero blanco, salpicadero de madera, suelo de cemento, una isla, electrodomésticos negros y suelo gris
Ejemplo de cocina industrial grande abierta con armarios con paneles lisos, puertas de armario de madera clara, encimera de mármol, salpicadero blanco, salpicadero de madera, suelo de cemento, una isla, electrodomésticos negros y suelo gris
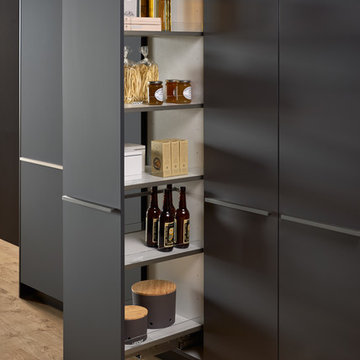
Leicht
Diseño de cocina lineal minimalista grande abierta con fregadero integrado, armarios con paneles lisos, puertas de armario negras, salpicadero de madera, electrodomésticos negros, suelo de cemento y una isla
Diseño de cocina lineal minimalista grande abierta con fregadero integrado, armarios con paneles lisos, puertas de armario negras, salpicadero de madera, electrodomésticos negros, suelo de cemento y una isla

Matte Grey Fenix Laminate combined with a warm oak Evoke horizontal grain make this kitchen welcome even in a darker urban setting
Foto de cocinas en L nórdica de tamaño medio cerrada sin isla con fregadero encastrado, armarios con paneles lisos, puertas de armario grises, encimera de laminado, salpicadero marrón, salpicadero de madera, electrodomésticos negros, suelo de cemento, suelo gris y encimeras marrones
Foto de cocinas en L nórdica de tamaño medio cerrada sin isla con fregadero encastrado, armarios con paneles lisos, puertas de armario grises, encimera de laminado, salpicadero marrón, salpicadero de madera, electrodomésticos negros, suelo de cemento, suelo gris y encimeras marrones

A bespoke kitchen diner. A collaboration with Patrick Lewis Architects and our Client, whom we’ve worked with for over ten years, and Nicola Harding Garden Design. We fully refurbished this Grade II listed Georgian townhouse. The highly creative rear extension was featured in The Sunday Times and won second place in New London Architecture’s Don’t Move, Improve! awards.
See more of this project on my portfolio at:
https://www.gemmadudgeon.com

Diseño de cocina nórdica grande abierta con armarios con rebordes decorativos, puertas de armario de madera oscura, encimera de cuarzo compacto, salpicadero blanco, salpicadero de madera, electrodomésticos de acero inoxidable, suelo de cemento, una isla y suelo gris

Susan Teare
Ejemplo de cocinas en L de estilo de casa de campo de tamaño medio con fregadero bajoencimera, armarios estilo shaker, puertas de armario de madera oscura, electrodomésticos de acero inoxidable, suelo de cemento, una isla, encimera de madera, salpicadero de madera, suelo gris y encimeras negras
Ejemplo de cocinas en L de estilo de casa de campo de tamaño medio con fregadero bajoencimera, armarios estilo shaker, puertas de armario de madera oscura, electrodomésticos de acero inoxidable, suelo de cemento, una isla, encimera de madera, salpicadero de madera, suelo gris y encimeras negras

The studio has an open plan layout with natural light filtering the space with skylights and french doors to the outside. The kitchen is open to the living area and has plenty of storage.
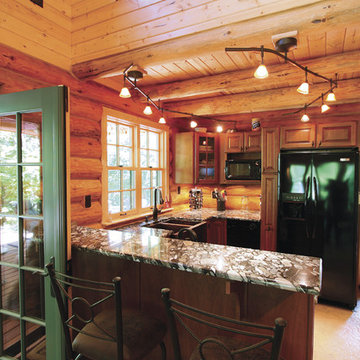
Diseño de cocinas en U rústico pequeño con fregadero sobremueble, armarios con paneles con relieve, puertas de armario de madera oscura, salpicadero marrón, salpicadero de madera, electrodomésticos negros, península, suelo beige, encimera de granito y suelo de cemento
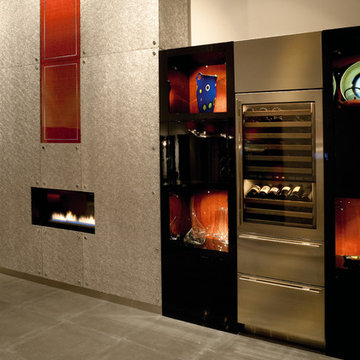
Modelo de cocina moderna extra grande con fregadero bajoencimera, armarios con paneles lisos, puertas de armario de madera oscura, encimera de granito, salpicadero marrón, salpicadero de madera, electrodomésticos de acero inoxidable, suelo de cemento y dos o más islas

Photo by Alan Tansey
This East Village penthouse was designed for nocturnal entertaining. Reclaimed wood lines the walls and counters of the kitchen and dark tones accent the different spaces of the apartment. Brick walls were exposed and the stair was stripped to its raw steel finish. The guest bath shower is lined with textured slate while the floor is clad in striped Moroccan tile.
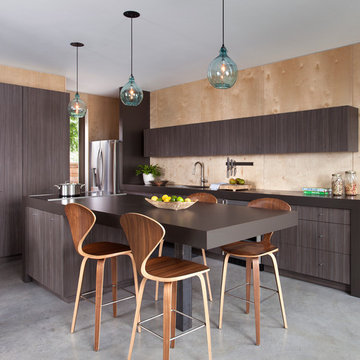
Ryann Ford Photography
Imagen de cocina comedor actual de tamaño medio con armarios con paneles lisos, encimera de laminado, electrodomésticos de acero inoxidable, suelo de cemento, una isla, fregadero de un seno, puertas de armario de madera en tonos medios, salpicadero marrón, salpicadero de madera, suelo gris y barras de cocina
Imagen de cocina comedor actual de tamaño medio con armarios con paneles lisos, encimera de laminado, electrodomésticos de acero inoxidable, suelo de cemento, una isla, fregadero de un seno, puertas de armario de madera en tonos medios, salpicadero marrón, salpicadero de madera, suelo gris y barras de cocina
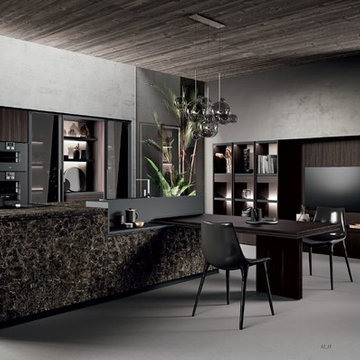
Foto de cocina lineal contemporánea de tamaño medio abierta con fregadero bajoencimera, armarios con paneles lisos, puertas de armario de madera en tonos medios, encimera de cuarcita, salpicadero marrón, salpicadero de madera, electrodomésticos negros, suelo de cemento, una isla, suelo gris y encimeras multicolor
2