13.318 ideas para cocinas con salpicadero de madera y salpicadero de pizarra
Filtrar por
Presupuesto
Ordenar por:Popular hoy
101 - 120 de 13.318 fotos
Artículo 1 de 3

Pour cette cuisine, les carreaux gris foncé métallisés offrent un beau contraste avec les luminaires.
Foto de cocina urbana de tamaño medio abierta con fregadero bajoencimera, armarios con rebordes decorativos, puertas de armario beige, encimera de madera, salpicadero beige, salpicadero de madera, electrodomésticos con paneles, suelo de baldosas de cerámica, una isla, suelo gris y encimeras marrones
Foto de cocina urbana de tamaño medio abierta con fregadero bajoencimera, armarios con rebordes decorativos, puertas de armario beige, encimera de madera, salpicadero beige, salpicadero de madera, electrodomésticos con paneles, suelo de baldosas de cerámica, una isla, suelo gris y encimeras marrones

Photos by Showcase Photography
Staging by Shelby Mischke
Diseño de cocina moderna pequeña sin isla con fregadero encastrado, armarios estilo shaker, puertas de armario blancas, encimera de madera, salpicadero blanco, salpicadero de madera, electrodomésticos de acero inoxidable, suelo de madera clara y suelo blanco
Diseño de cocina moderna pequeña sin isla con fregadero encastrado, armarios estilo shaker, puertas de armario blancas, encimera de madera, salpicadero blanco, salpicadero de madera, electrodomésticos de acero inoxidable, suelo de madera clara y suelo blanco

Caleb Vandermeer Photography
Ejemplo de cocina campestre grande abierta con fregadero sobremueble, armarios estilo shaker, puertas de armario azules, encimera de cuarzo compacto, salpicadero blanco, salpicadero de madera, electrodomésticos de acero inoxidable, suelo vinílico, una isla y suelo marrón
Ejemplo de cocina campestre grande abierta con fregadero sobremueble, armarios estilo shaker, puertas de armario azules, encimera de cuarzo compacto, salpicadero blanco, salpicadero de madera, electrodomésticos de acero inoxidable, suelo vinílico, una isla y suelo marrón

bla architekten / Steffen Junghans
Imagen de cocinas en U contemporáneo de tamaño medio abierto con fregadero integrado, armarios con paneles lisos, puertas de armario negras, encimera de madera, salpicadero negro, salpicadero de madera, suelo de madera clara, península, suelo marrón y electrodomésticos negros
Imagen de cocinas en U contemporáneo de tamaño medio abierto con fregadero integrado, armarios con paneles lisos, puertas de armario negras, encimera de madera, salpicadero negro, salpicadero de madera, suelo de madera clara, península, suelo marrón y electrodomésticos negros

Wohnküche mit Insel in hellem Design
Foto de cocina actual extra grande abierta con fregadero integrado, armarios con paneles lisos, puertas de armario blancas, encimera de vidrio, salpicadero blanco, salpicadero de madera, electrodomésticos de acero inoxidable, suelo de madera oscura, dos o más islas y suelo marrón
Foto de cocina actual extra grande abierta con fregadero integrado, armarios con paneles lisos, puertas de armario blancas, encimera de vidrio, salpicadero blanco, salpicadero de madera, electrodomésticos de acero inoxidable, suelo de madera oscura, dos o más islas y suelo marrón

Trent Bell
Modelo de cocina rural pequeña abierta sin isla con fregadero de doble seno, puertas de armario de madera clara, encimera de granito, salpicadero de madera, electrodomésticos de acero inoxidable, suelo de pizarra y suelo gris
Modelo de cocina rural pequeña abierta sin isla con fregadero de doble seno, puertas de armario de madera clara, encimera de granito, salpicadero de madera, electrodomésticos de acero inoxidable, suelo de pizarra y suelo gris

Our clients wanted to update their kitchen and create more storage space. They also needed a desk area in the kitchen and a display area for family keepsakes. With small children, they were not using the breakfast bar on the island, so we chose when redesigning the island to add storage instead of having the countertop overhang for seating. We extended the height of the cabinetry also. A desk area with 2 file drawers and mail sorting cubbies was created so the homeowners could have a place to organize their bills, charge their electronics, and pay bills. We also installed 2 plugs into the narrow bookcase to the right of the desk area with USB plugs for charging phones and tablets.
Our clients chose a cherry craftsman cabinet style with simple cups and knobs in brushed stainless steel. For the countertops, Silestone Copper Mist was chosen. It is a gorgeous slate blue hue with copper flecks. To compliment this choice, I custom designed this slate backsplash using multiple colors of slate. This unique, natural stone, geometric backsplash complemented the countertops and the cabinetry style perfectly.
We installed a pot filler over the cooktop and a pull-out spice cabinet to the right of the cooktop. To utilize counterspace, the microwave was installed into a wall cabinet to the right of the cooktop. We moved the sink and dishwasher into the island and placed a pull-out garbage and recycling drawer to the left of the sink. An appliance lift was also installed for a Kitchenaid mixer to be stored easily without ever having to lift it.
To improve the lighting in the kitchen and great room which has a vaulted pine tongue and groove ceiling, we designed and installed hollow beams to run the electricity through from the kitchen to the fireplace. For the island we installed 3 pendants and 4 down lights to provide ample lighting at the island. All lighting was put onto dimmer switches. We installed new down lighting along the cooktop wall. For the great room, we installed track lighting and attached it to the sides of the beams and used directional lights to provide lighting for the great room and to light up the fireplace.
The beautiful home in the woods, now has an updated, modern kitchen and fantastic lighting which our clients love.

Photo Credit: Dustin @ Rockhouse Motion
Diseño de cocina rural pequeña con fregadero sobremueble, armarios estilo shaker, puertas de armario con efecto envejecido, encimera de cemento, salpicadero marrón, salpicadero de madera, electrodomésticos de acero inoxidable, suelo de cemento, una isla y suelo gris
Diseño de cocina rural pequeña con fregadero sobremueble, armarios estilo shaker, puertas de armario con efecto envejecido, encimera de cemento, salpicadero marrón, salpicadero de madera, electrodomésticos de acero inoxidable, suelo de cemento, una isla y suelo gris
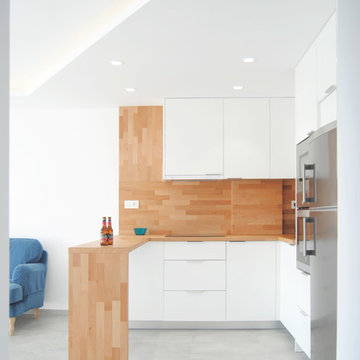
Apartamento frente al mar, diseñado y construido por LOFT 26
Ejemplo de cocinas en U marinero de tamaño medio abierto con armarios con paneles lisos, puertas de armario blancas, encimera de madera, salpicadero marrón, salpicadero de madera, electrodomésticos de acero inoxidable y península
Ejemplo de cocinas en U marinero de tamaño medio abierto con armarios con paneles lisos, puertas de armario blancas, encimera de madera, salpicadero marrón, salpicadero de madera, electrodomésticos de acero inoxidable y península
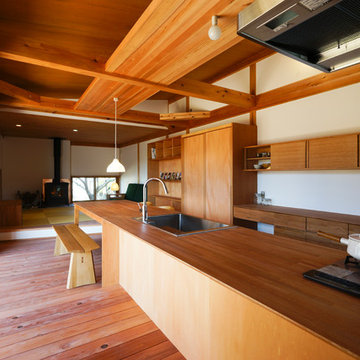
塚本浩史
Imagen de cocina asiática abierta con fregadero encastrado, armarios con paneles lisos, electrodomésticos de acero inoxidable, suelo de madera en tonos medios, una isla, encimera de madera y salpicadero de madera
Imagen de cocina asiática abierta con fregadero encastrado, armarios con paneles lisos, electrodomésticos de acero inoxidable, suelo de madera en tonos medios, una isla, encimera de madera y salpicadero de madera
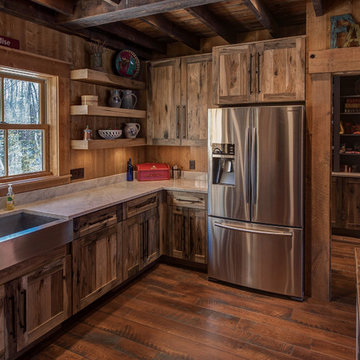
Woodland Cabinetry
Perimeter Cabinets:
Wood Specie: Hickory
Door Style: Rustic Farmstead 5-piece drawers
Finish: Patina
Ejemplo de cocina rústica grande con fregadero sobremueble, armarios con paneles lisos, puertas de armario con efecto envejecido, encimera de cuarcita, salpicadero de madera, electrodomésticos de acero inoxidable y una isla
Ejemplo de cocina rústica grande con fregadero sobremueble, armarios con paneles lisos, puertas de armario con efecto envejecido, encimera de cuarcita, salpicadero de madera, electrodomésticos de acero inoxidable y una isla
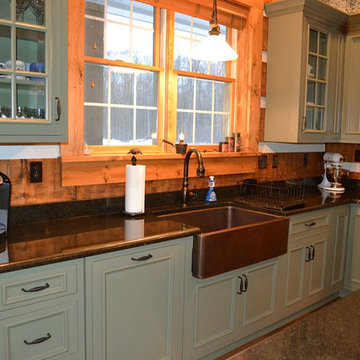
Thompson Traders copper farmhouse sink with Kohler Vinnata oil-rubbed bronze faucet set in Black Pearl granite counter top with 4" backsplash.
Crystal Keyline custom cabinetry. Door style is Inset Deephaven in Maple. Color is Basil with Van Dyke Brown highlights.

Diseño de cocina comedor ecléctica grande con armarios con paneles lisos, puertas de armario en acero inoxidable, electrodomésticos de acero inoxidable, una isla, fregadero sobremueble, encimera de acrílico, salpicadero blanco, salpicadero de madera, suelo de cemento y suelo gris
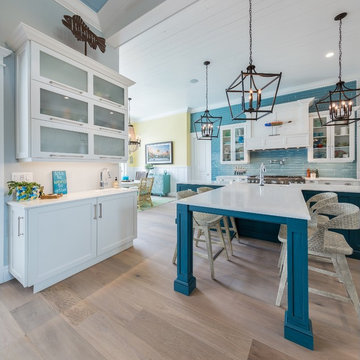
Cabinets - Brookhaven Edgemont Recessed - Nordic White - Paint on Maple; Island Cabinetry - Wood-Mode Edgemont Recessed - Custom Blue Cottage Paint on Maple;
Photo by Jimmy White Photography
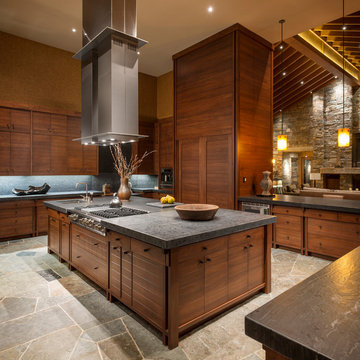
Imagen de cocinas en U rural abierto con armarios con paneles lisos, puertas de armario de madera oscura, salpicadero verde y salpicadero de pizarra
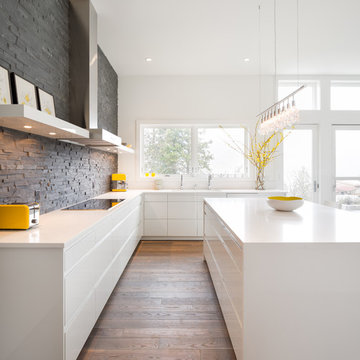
© Josh Partee 2013
Modelo de cocina moderna con armarios con paneles lisos, puertas de armario blancas, salpicadero verde, salpicadero de pizarra y encimeras blancas
Modelo de cocina moderna con armarios con paneles lisos, puertas de armario blancas, salpicadero verde, salpicadero de pizarra y encimeras blancas
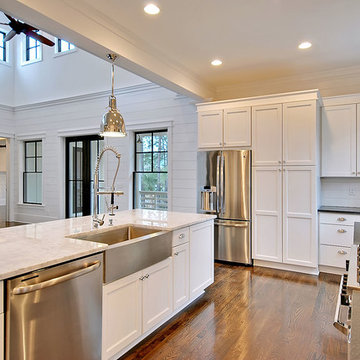
Open Kitchen
Imagen de cocinas en U tradicional de tamaño medio abierto con fregadero sobremueble, armarios estilo shaker, puertas de armario blancas, encimera de cuarzo compacto, salpicadero blanco, salpicadero de madera, electrodomésticos de acero inoxidable, suelo de madera oscura, una isla y suelo marrón
Imagen de cocinas en U tradicional de tamaño medio abierto con fregadero sobremueble, armarios estilo shaker, puertas de armario blancas, encimera de cuarzo compacto, salpicadero blanco, salpicadero de madera, electrodomésticos de acero inoxidable, suelo de madera oscura, una isla y suelo marrón

This kitchen was only made possible by a combination of manipulating the architecture of the house and redefining the spaces. Some structural limitations gave rise to elegant solutions in the design of the demising walls and the ceiling over the kitchen. This ceiling design motif was repeated for the breakfast area and the dining room adjacent. The former porch was captured to the interior for an enhanced breakfast room. New defining walls established a language that was repeated in the cabinet layout. A walnut eating bar is shaped to match the walnut cabinets that surround the fridge. This bridge shape was again repeated in the shape of the countertop.
Two-tone cabinets of black gloss lacquer and horizontal grain-matched walnut create a striking contrast to each other and are complimented by the limestone floor and stainless appliances. By intentionally leaving the cooktop wall empty of uppers that tough the ceiling, a simple solution of walnut backsplash panels adds to the width perception of the room.
Photo Credit: Metropolis Studio

Joan Altés
Diseño de cocina comedor mediterránea grande con armarios con paneles lisos, puertas de armario blancas, electrodomésticos de acero inoxidable, una isla, suelo multicolor y salpicadero de madera
Diseño de cocina comedor mediterránea grande con armarios con paneles lisos, puertas de armario blancas, electrodomésticos de acero inoxidable, una isla, suelo multicolor y salpicadero de madera

Imagen de cocinas en L contemporánea de tamaño medio abierta sin isla con fregadero encastrado, armarios con paneles lisos, puertas de armario negras, encimera de madera, salpicadero marrón, salpicadero de madera, electrodomésticos negros, suelo de baldosas de cerámica, suelo negro, encimeras marrones y papel pintado
13.318 ideas para cocinas con salpicadero de madera y salpicadero de pizarra
6