609 ideas para cocinas con salpicadero de losas de piedra y electrodomésticos de colores
Filtrar por
Presupuesto
Ordenar por:Popular hoy
41 - 60 de 609 fotos
Artículo 1 de 3

Imagen de cocinas en L moderna extra grande con fregadero bajoencimera, armarios con paneles lisos, puertas de armario azules, encimera de cuarzo compacto, salpicadero multicolor, salpicadero de losas de piedra, electrodomésticos de colores, suelo de madera en tonos medios, una isla, suelo marrón y encimeras multicolor

Photo: Lauren Andersen © 2018 Houzz
Imagen de cocina ecléctica abierta con fregadero bajoencimera, armarios con paneles lisos, puertas de armario de madera oscura, encimera de madera, salpicadero negro, salpicadero de losas de piedra, electrodomésticos de colores, suelo de madera en tonos medios, una isla y suelo marrón
Imagen de cocina ecléctica abierta con fregadero bajoencimera, armarios con paneles lisos, puertas de armario de madera oscura, encimera de madera, salpicadero negro, salpicadero de losas de piedra, electrodomésticos de colores, suelo de madera en tonos medios, una isla y suelo marrón

Tuck Fauntlerey
Ejemplo de cocinas en L rústica sin isla con fregadero sobremueble, armarios con paneles lisos, puertas de armario de madera oscura, salpicadero negro, salpicadero de losas de piedra, electrodomésticos de colores y suelo de madera oscura
Ejemplo de cocinas en L rústica sin isla con fregadero sobremueble, armarios con paneles lisos, puertas de armario de madera oscura, salpicadero negro, salpicadero de losas de piedra, electrodomésticos de colores y suelo de madera oscura
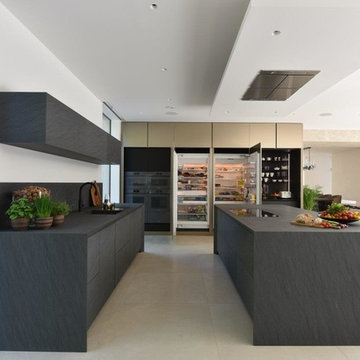
This luxury high end Eggersmann kitchen was designed by Diane Berry and installed by her in house installation team to the very highest standards. The kitchen has top of the range Miele appliances all hidden away to add to the luxurious feel of this kitchen.
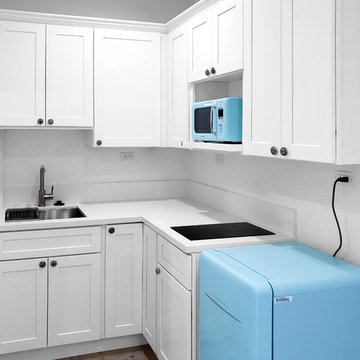
On a hillside property in Santa Monica hidden behind trees stands our brand new constructed from the grounds up guest unit. This unit is only 300sq. but the layout makes it feel as large as a small apartment.
Vaulted 12' ceilings and lots of natural light makes the space feel light and airy.
A small kitchenette gives you all you would need for cooking something for yourself, notice the baby blue color of the appliances contrasting against the clean white cabinets and counter top.
The wood flooring give warmth to the neutral white colored walls and ceilings.
A nice sized bathroom bosting a 3'x3' shower with a corner double door entrance with all the high quality finishes you would expect in a master bathroom.
The exterior of the unit was perfectly matched to the existing main house.
These ADU (accessory dwelling unit) also called guest units and the famous term "Mother in law unit" are becoming more and more popular in California and in LA in particular.
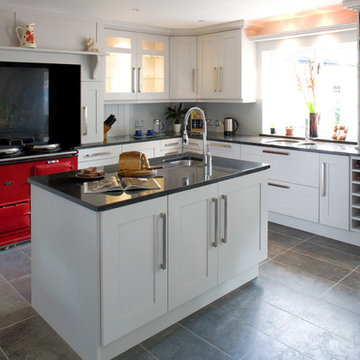
Foto de cocina tradicional renovada con electrodomésticos de colores, armarios estilo shaker, puertas de armario blancas, salpicadero negro y salpicadero de losas de piedra
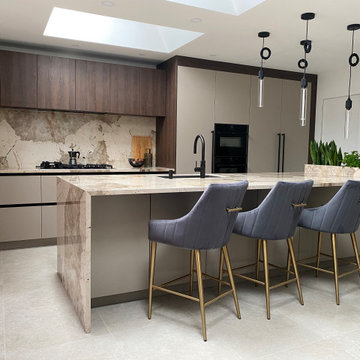
The Diane Berry team worked on this semidetached house to create an open plan living space, with a kitchen incorporating a washing machine, an under stairs cupboard for the boiler and food pantry. A champagne and herb trough act as a room divider from the lounge Tv area and to one side of the room a lovely calm log burner area to snuggle and relax.
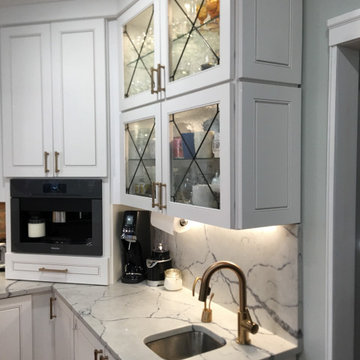
As dedicated coffee drinkers and party hosts, a secondary location for drinks and ice, keeps crowds from bottlenecking in the kitchen. The secondary spout of this secondary sink provides instant hot water for tea, and instant filtered water for drinking. A secondary icemaker below keeps everything you need within reach.

This Regency waterfront apartment is a dramatic foil for this project. The kitchen space is centrally located in the core of the building with a small window looking out onto a lightwell.
Organising the workflow with the client during the design process really answered any questions - the clients less is more approach produced an interesting kitchen.
The vintage oak doors were recycled from the previous kitchen to lend some balance to the modern handleless furniture. The reworking of this display unit with the addition of integrated lighting illuminates the space.
Photography by Philip Adam Bacon
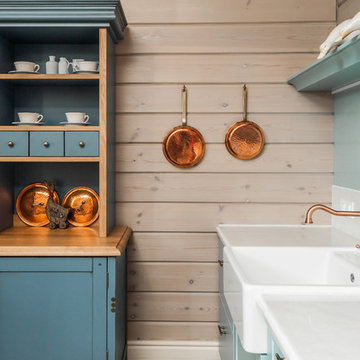
Кухня кантри, фрагмент. Буфет синего цвета, каменная столешница, медный смеситель на раковине, медные сковородки. Кухня без верхних шкафов.
Ejemplo de cocina campestre de tamaño medio con fregadero sobremueble, armarios estilo shaker, puertas de armario azules, encimera de acrílico, salpicadero blanco, salpicadero de losas de piedra, electrodomésticos de colores, suelo de madera en tonos medios, suelo marrón, encimeras blancas y vigas vistas
Ejemplo de cocina campestre de tamaño medio con fregadero sobremueble, armarios estilo shaker, puertas de armario azules, encimera de acrílico, salpicadero blanco, salpicadero de losas de piedra, electrodomésticos de colores, suelo de madera en tonos medios, suelo marrón, encimeras blancas y vigas vistas
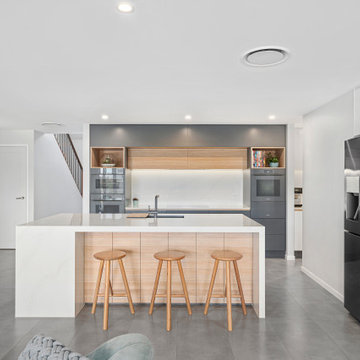
Jaime and Nathan have been chipping away at turning their home into their dream. We worked very closely with this couple and they have had a great input with the design and colors selection of their kitchen, vanities and walk in robe. Being a busy couple with young children, they needed a kitchen that was functional and as much storage as possible. Clever use of space and hardware has helped us maximize the storage and the layout is perfect for a young family with an island for the kids to sit at and do their homework whilst the parents are cooking and getting dinner ready.
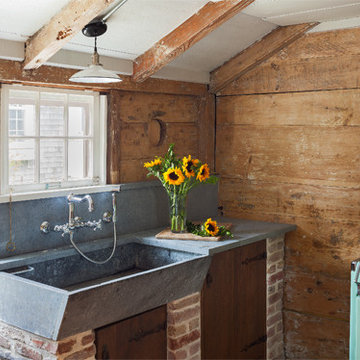
Sam Oberter Photography
Diseño de cocinas en U ecléctico pequeño cerrado sin isla con fregadero sobremueble, armarios abiertos, puertas de armario con efecto envejecido, encimera de esteatita, salpicadero azul, salpicadero de losas de piedra, electrodomésticos de colores y suelo de madera en tonos medios
Diseño de cocinas en U ecléctico pequeño cerrado sin isla con fregadero sobremueble, armarios abiertos, puertas de armario con efecto envejecido, encimera de esteatita, salpicadero azul, salpicadero de losas de piedra, electrodomésticos de colores y suelo de madera en tonos medios

This custom new construction home located in Fox Trail, Illinois was designed for a sizeable family who do a lot of extended family entertaining. There was a strong need to have the ability to entertain large groups and the family cooks together. The family is of Indian descent and because of this there were a lot of functional requirements including thoughtful solutions for dry storage and spices.
The architecture of this project is more modern aesthetic, so the kitchen design followed suit. The home sits on a wooded site and has a pool and lots of glass. Taking cues from the beautiful site, O’Brien Harris Cabinetry in Chicago focused the design on bringing the outdoors in with the goal of achieving an organic feel to the room. They used solid walnut timber with a very natural stain so the grain of the wood comes through.
There is a very integrated feeling to the kitchen. The volume of the space really opens up when you get to the kitchen. There was a lot of thoughtfulness on the scaling of the cabinetry which around the perimeter is nestled into the architecture. obrienharris.com
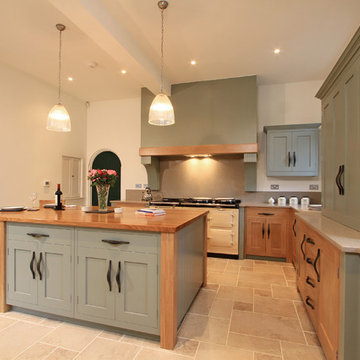
Beau-Port Ltd.
Diseño de cocina tradicional renovada con fregadero de doble seno, armarios estilo shaker, puertas de armario de madera clara, encimera de cuarzo compacto, salpicadero de losas de piedra y electrodomésticos de colores
Diseño de cocina tradicional renovada con fregadero de doble seno, armarios estilo shaker, puertas de armario de madera clara, encimera de cuarzo compacto, salpicadero de losas de piedra y electrodomésticos de colores
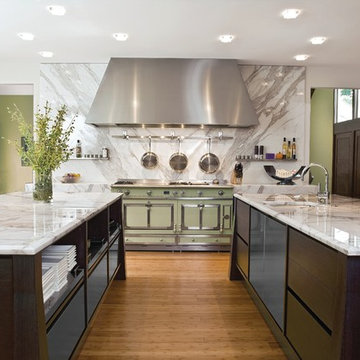
William Ohs Kitchens
Ejemplo de cocina contemporánea con puertas de armario de madera en tonos medios, electrodomésticos de colores, salpicadero blanco y salpicadero de losas de piedra
Ejemplo de cocina contemporánea con puertas de armario de madera en tonos medios, electrodomésticos de colores, salpicadero blanco y salpicadero de losas de piedra
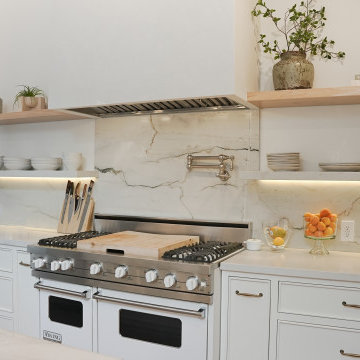
Custom Kitchen Design
Imagen de cocina abovedada nórdica grande con fregadero sobremueble, armarios con rebordes decorativos, puertas de armario blancas, encimera de cuarcita, salpicadero blanco, salpicadero de losas de piedra, electrodomésticos de colores, suelo de madera clara, una isla, suelo beige y encimeras blancas
Imagen de cocina abovedada nórdica grande con fregadero sobremueble, armarios con rebordes decorativos, puertas de armario blancas, encimera de cuarcita, salpicadero blanco, salpicadero de losas de piedra, electrodomésticos de colores, suelo de madera clara, una isla, suelo beige y encimeras blancas
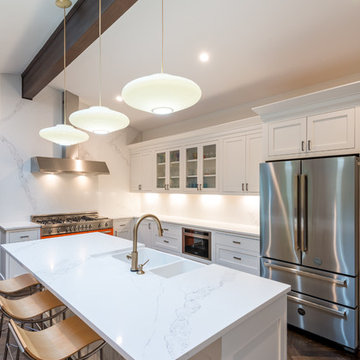
Ejemplo de cocina retro de tamaño medio con fregadero sobremueble, armarios estilo shaker, puertas de armario blancas, encimera de cuarzo compacto, salpicadero blanco, salpicadero de losas de piedra, electrodomésticos de colores, suelo de madera oscura, una isla, suelo marrón y encimeras blancas
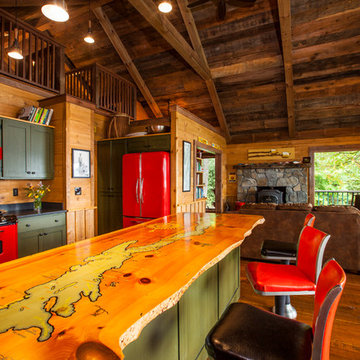
Nancie Battaglia
Foto de cocinas en U rústico de tamaño medio abierto con armarios con paneles lisos, puertas de armario verdes, encimera de esteatita, salpicadero marrón, salpicadero de losas de piedra, electrodomésticos de colores, suelo de madera en tonos medios, península y suelo marrón
Foto de cocinas en U rústico de tamaño medio abierto con armarios con paneles lisos, puertas de armario verdes, encimera de esteatita, salpicadero marrón, salpicadero de losas de piedra, electrodomésticos de colores, suelo de madera en tonos medios, península y suelo marrón
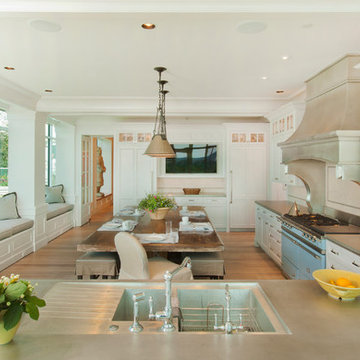
Kurt Johnson
Imagen de cocina comedor lineal tradicional renovada grande con fregadero integrado, puertas de armario blancas, salpicadero beige, suelo de madera clara, salpicadero de losas de piedra, electrodomésticos de colores, península, armarios con paneles lisos y encimera de zinc
Imagen de cocina comedor lineal tradicional renovada grande con fregadero integrado, puertas de armario blancas, salpicadero beige, suelo de madera clara, salpicadero de losas de piedra, electrodomésticos de colores, península, armarios con paneles lisos y encimera de zinc
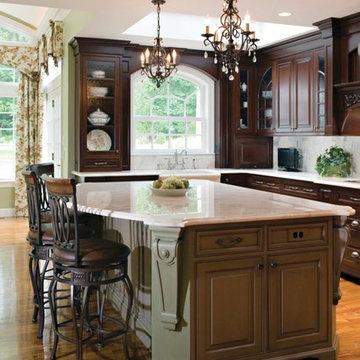
Crystal mini chandelier from www.wegotlites.com
Foto de cocinas en L clásica de tamaño medio cerrada con fregadero encastrado, armarios con paneles lisos, encimera de acrílico, salpicadero negro, salpicadero de losas de piedra, electrodomésticos de colores, suelo de corcho y una isla
Foto de cocinas en L clásica de tamaño medio cerrada con fregadero encastrado, armarios con paneles lisos, encimera de acrílico, salpicadero negro, salpicadero de losas de piedra, electrodomésticos de colores, suelo de corcho y una isla
609 ideas para cocinas con salpicadero de losas de piedra y electrodomésticos de colores
3