25 ideas para cocinas con salpicadero de losas de piedra y cortinas
Filtrar por
Presupuesto
Ordenar por:Popular hoy
1 - 20 de 25 fotos
Artículo 1 de 3

Built in the iconic neighborhood of Mount Curve, just blocks from the lakes, Walker Art Museum, and restaurants, this is city living at its best. Myrtle House is a design-build collaboration with Hage Homes and Regarding Design with expertise in Southern-inspired architecture and gracious interiors. With a charming Tudor exterior and modern interior layout, this house is perfect for all ages.
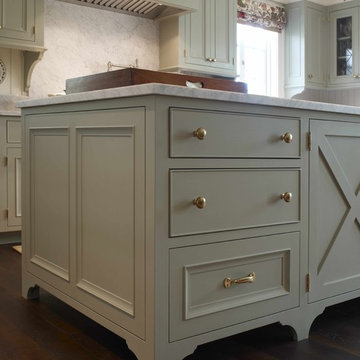
Custom cabinets by Warmington & North
-
Architect: Boswoth Hoedemaker
Designer: Larry Hooke Interior Design
Imagen de cocina tradicional con encimera de mármol, puertas de armario verdes, salpicadero de losas de piedra y cortinas
Imagen de cocina tradicional con encimera de mármol, puertas de armario verdes, salpicadero de losas de piedra y cortinas
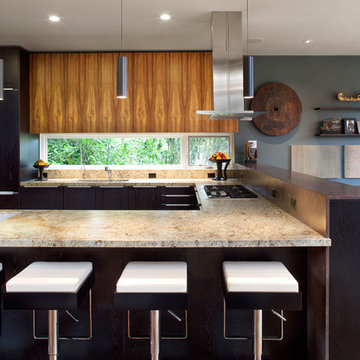
Contemporary Kitchen with espresso walnut and FSC organically figured, exotic wood veneer cabinets, and granite countertop.
Paul Dyer Photography
Diseño de cocina contemporánea con armarios con paneles lisos, puertas de armario de madera en tonos medios, fregadero bajoencimera, encimera de granito, salpicadero multicolor, salpicadero de losas de piedra, electrodomésticos de acero inoxidable, suelo de madera clara, península y cortinas
Diseño de cocina contemporánea con armarios con paneles lisos, puertas de armario de madera en tonos medios, fregadero bajoencimera, encimera de granito, salpicadero multicolor, salpicadero de losas de piedra, electrodomésticos de acero inoxidable, suelo de madera clara, península y cortinas
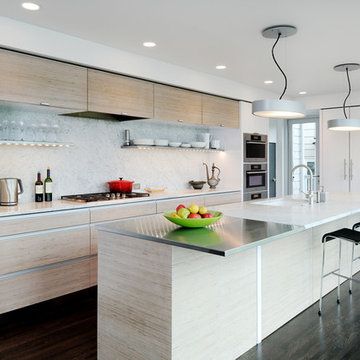
Reimagining this 1929 classic design included restoration of the original rooflines, but not the original intricate wood details. The final result is stripped-down to essentials, with a clean, fresh quality inside and out. Windows have been enlarged to capture lake views, and wide sliding doors connect to the expansive deck. Sleek, glossy laminate is combined with European plywood cabinetry for a bright, hardworking kitchen.
Photo by Will Austin
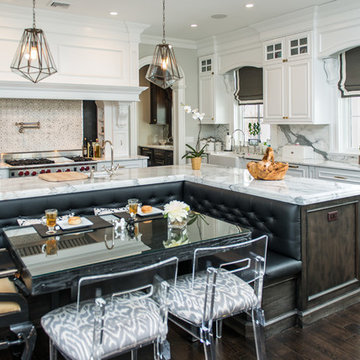
Fast Forward Unlimited
Foto de cocina tradicional con puertas de armario de madera en tonos medios, encimera de mármol, salpicadero blanco, salpicadero de losas de piedra, suelo de madera oscura, una isla, armarios con paneles con relieve y cortinas
Foto de cocina tradicional con puertas de armario de madera en tonos medios, encimera de mármol, salpicadero blanco, salpicadero de losas de piedra, suelo de madera oscura, una isla, armarios con paneles con relieve y cortinas

This residential kitchen project was performed in conjunction with Legacy Custom Homes/RSD, Frank Ponterio Interiors, and NuHaus/Exclusive
Woodworking.
The goal of this project was to fabricate and install marble slabs in a fashion that mimicked the custom millwork in the rest of this estate home on the
Northshore of Chicago. John Tithof and Jason Cranmer, along with the fabrication production team, executed this project on behalf of Tithof Tile & Marble.
The client wanted the panels to appear as if carved from dimensional stone blocks rather than the classic full height stone backsplash. One of the primary focuses was keeping the client involved through the templating
and layout process to ensure they knew what their project would look like before anything was cut or installed. The evolution of this process has changed in recent years. Gone are the days of blue tape and visualizing the completed job. With the recent introduction of the revolutionary Perfect Match and Slabsmith software programs we have the ability to digitally layout every slab project and create a virtual representation of the project for approval prior to cutting.
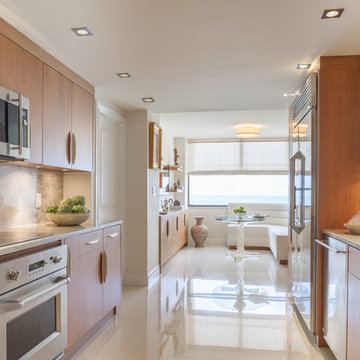
Kitchen & Breakfast Nook
Ejemplo de cocina actual cerrada con fregadero bajoencimera, armarios con paneles lisos, puertas de armario de madera clara, encimera de cuarcita, salpicadero gris, salpicadero de losas de piedra, electrodomésticos de acero inoxidable, suelo de baldosas de porcelana y cortinas
Ejemplo de cocina actual cerrada con fregadero bajoencimera, armarios con paneles lisos, puertas de armario de madera clara, encimera de cuarcita, salpicadero gris, salpicadero de losas de piedra, electrodomésticos de acero inoxidable, suelo de baldosas de porcelana y cortinas
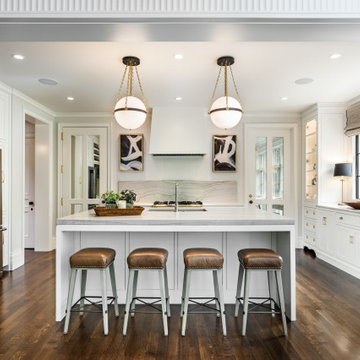
Modelo de cocina tradicional renovada grande con fregadero bajoencimera, armarios con paneles empotrados, puertas de armario blancas, salpicadero verde, electrodomésticos de acero inoxidable, suelo de madera en tonos medios, una isla, suelo marrón, encimeras grises, encimera de mármol, salpicadero de losas de piedra y cortinas
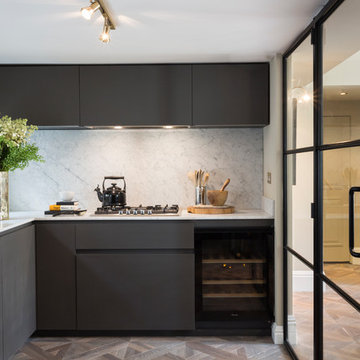
The kitchen has been redefined as a collection of bespoke cabinets framed by smoky grey marble, separated from the central living area by elegant Crittal windows.

Steven Brooke Studios
Foto de cocina comedor tradicional grande con armarios con paneles empotrados, puertas de armario blancas, salpicadero marrón, salpicadero de losas de piedra, electrodomésticos con paneles, suelo de travertino, suelo beige, fregadero bajoencimera, encimera de granito, dos o más islas, encimeras marrones y cortinas
Foto de cocina comedor tradicional grande con armarios con paneles empotrados, puertas de armario blancas, salpicadero marrón, salpicadero de losas de piedra, electrodomésticos con paneles, suelo de travertino, suelo beige, fregadero bajoencimera, encimera de granito, dos o más islas, encimeras marrones y cortinas
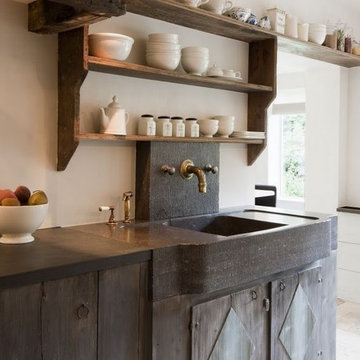
Source : Ancient Surfaces
Product : Basalt Stone Kitchen Sink & Countertop.
Phone#: (212) 461-0245
Email: Sales@ancientsurfaces.com
Website: www.AncientSurfaces.com
For the past few years the trend in kitchen decor has been to completely remodel your entire kitchen in stainless steel. Stainless steel counter-tops and appliances, back-splashes even stainless steel cookware and utensils.
Some kitchens are so loaded with stainless that you feel like you're walking into one of those big walk-in coolers like you see in a restaurant or a sterile operating room. They're cold and so... uninviting. Who wants to spend time in a room that reminds you of the frozen isle of a supermarket?
One of the basic concepts of interior design focuses on using natural elements in your home. Things like woods and green plants and soft fabrics make your home feel more warm and welcoming.
In most homes the kitchen is where everyone congregates whether it's for family mealtimes or entertaining. Get rid of that stainless steel and add some warmth to your kitchen with one of our antique stone kitchen hoods that were at first especially deep antique fireplaces retrofitted to accommodate a fully functional metal vent inside of them.
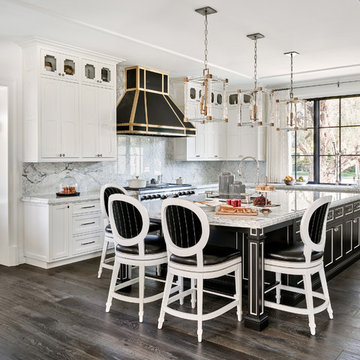
DeCesare Design Group
Werner Segarra Photography, Inc.
Diseño de cocinas en L tradicional con armarios estilo shaker, puertas de armario blancas, salpicadero verde, salpicadero de losas de piedra, suelo de madera oscura, una isla, suelo marrón, encimeras grises y cortinas
Diseño de cocinas en L tradicional con armarios estilo shaker, puertas de armario blancas, salpicadero verde, salpicadero de losas de piedra, suelo de madera oscura, una isla, suelo marrón, encimeras grises y cortinas
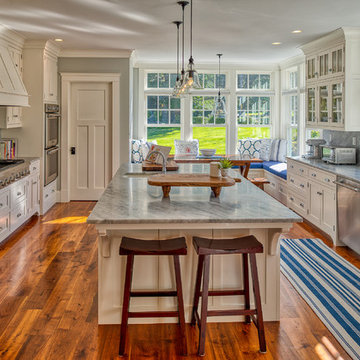
Andover Shingle - Kitchen
Ejemplo de cocinas en U tradicional con fregadero sobremueble, armarios con rebordes decorativos, puertas de armario blancas, salpicadero verde, salpicadero de losas de piedra, electrodomésticos de acero inoxidable, suelo de madera oscura, una isla, suelo marrón, encimeras grises y cortinas
Ejemplo de cocinas en U tradicional con fregadero sobremueble, armarios con rebordes decorativos, puertas de armario blancas, salpicadero verde, salpicadero de losas de piedra, electrodomésticos de acero inoxidable, suelo de madera oscura, una isla, suelo marrón, encimeras grises y cortinas

Foto de cocina de estilo de casa de campo con fregadero sobremueble, encimera de mármol, puertas de armario blancas, salpicadero blanco, salpicadero de losas de piedra, electrodomésticos de acero inoxidable y cortinas
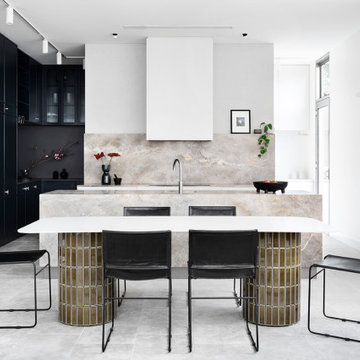
BuildHer Collective believe that with the “right tools anyone can build” but it takes a special team to create a home as stunning as their Bayview House. BuildHer took full advantage of DIY Blinds’ products and services to create this luxurious family home.
Proving that rules were made to be broken, BuildHer Collective ordered two-toned custom-made designer curtains from DIY Blinds. They worked alongside our team to handpick material from Warwick Fabrics and lifted the matte black curtain rail above the top of the windows to highlight those high Victorian ceilings.
For homes with period features, it’s hard to go past PolyLux Plantation Shutters . They provide added street appeal, plenty of privacy and excellent thermal insulation.
BuildHer Collective believe that with the “right tools anyone can build” but it takes a special team to create a home as stunning as their Bayview House. BuildHer took full advantage of DIY Blinds’ products and services to create this luxurious family home.
Proving that rules were made to be broken, BuildHer Collective ordered two-toned custom-made designer curtains from DIY Blinds. They worked alongside our team to handpick material from Warwick Fabrics and lifted the matte black curtain rail above the top of the windows to highlight those high Victorian ceilings.
Motorised curtains provide hands-free living at the touch of a button or a 'hey google'.
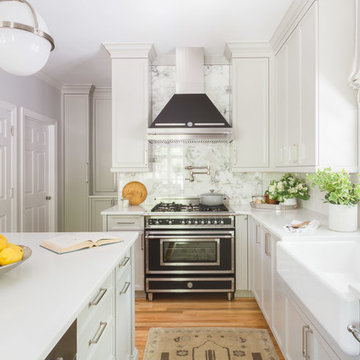
Ejemplo de cocinas en L clásica con fregadero sobremueble, armarios con paneles empotrados, puertas de armario blancas, salpicadero blanco, salpicadero de losas de piedra, electrodomésticos negros, suelo de madera en tonos medios, una isla, suelo marrón, encimeras blancas y cortinas
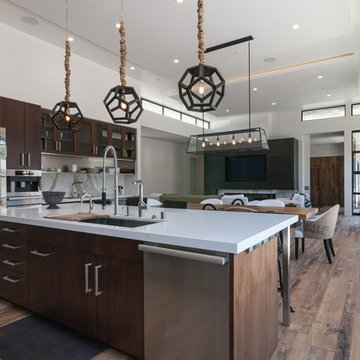
Photo: Tyler Van Stright, JLC Architecture
Architect: JLC Architecture
General Contractor: Naylor Construction
Kitchen design: Mick De Giulio
Interior finishes: KW Designs
Cabinetry: Pete Vivian
Floors: IndoTeak
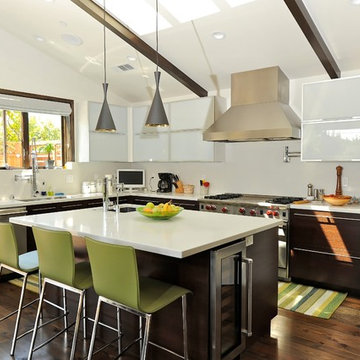
The modern design of this kitchen allows the seamless materials used in the space to be create an effortless style. White Caesar stone counter tops and back splash and custom aluminum frame white glass cabinets.
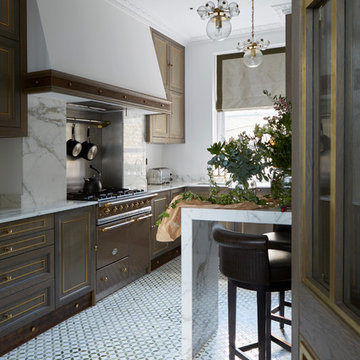
Bespoke handmade kitchen with brass inlays, Lacanche cooker and Calacatta oro marble worktop and breakfast bar. Richard Gooding
Modelo de cocina clásica abierta con armarios con rebordes decorativos, puertas de armario de madera en tonos medios, salpicadero blanco, salpicadero de losas de piedra, suelo de mármol y cortinas
Modelo de cocina clásica abierta con armarios con rebordes decorativos, puertas de armario de madera en tonos medios, salpicadero blanco, salpicadero de losas de piedra, suelo de mármol y cortinas
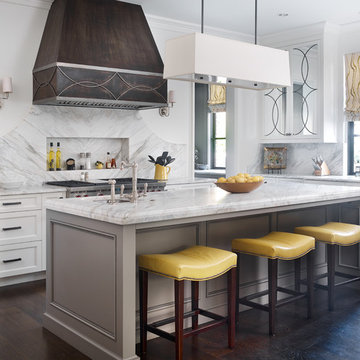
Photo Credit: Emily Followill
Ejemplo de cocina tradicional renovada con fregadero bajoencimera, armarios estilo shaker, puertas de armario blancas, salpicadero blanco, salpicadero de losas de piedra, suelo de madera oscura, una isla y cortinas
Ejemplo de cocina tradicional renovada con fregadero bajoencimera, armarios estilo shaker, puertas de armario blancas, salpicadero blanco, salpicadero de losas de piedra, suelo de madera oscura, una isla y cortinas
25 ideas para cocinas con salpicadero de losas de piedra y cortinas
1