12.566 ideas para cocinas con salpicadero de losas de piedra
Filtrar por
Presupuesto
Ordenar por:Popular hoy
121 - 140 de 12.566 fotos
Artículo 1 de 3
Lauren Colton
Modelo de cocinas en L vintage pequeña abierta con fregadero de un seno, armarios con paneles lisos, puertas de armario de madera oscura, encimera de mármol, salpicadero blanco, salpicadero de losas de piedra, electrodomésticos con paneles, suelo de madera en tonos medios, una isla y suelo marrón
Modelo de cocinas en L vintage pequeña abierta con fregadero de un seno, armarios con paneles lisos, puertas de armario de madera oscura, encimera de mármol, salpicadero blanco, salpicadero de losas de piedra, electrodomésticos con paneles, suelo de madera en tonos medios, una isla y suelo marrón
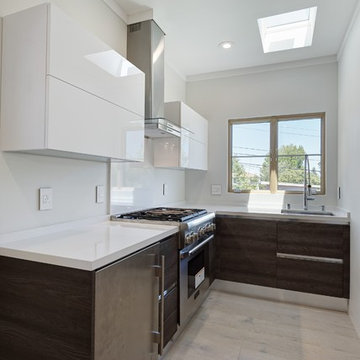
Imagen de cocina clásica renovada de tamaño medio abierta con fregadero bajoencimera, armarios con paneles lisos, puertas de armario blancas, encimera de cuarzo compacto, salpicadero blanco, salpicadero de losas de piedra, electrodomésticos con paneles, suelo de madera clara y una isla

The epitome of style and sophistication stands before you.
This kitchen would be a dream for the majority of us and we are incredibly proud of this design to say the least.
The grand space features a white flat panel door style with quartzite countertops, and mitered waterfall edges on the island. A large stone wall behind the cook top, provides a breathtaking focal point, adding to opulence of the room.
You will also see one of the islands contains The Galley sink workstation. This workstation provides an incredible prep area that will ramp up your chef skills, making you more efficient and more stylish to boot.
Finally, we have incorporated a refrigerator and wall oven that is integrated into the cabinetry creating a flush finish that is easy to clean and even more beautiful to look at.
Again, we are so proud to share this kitchen with our fans, and we hope you enjoy it as much we do! Be on the lookout for the development of this project in the months to come!
Cabinetry - R.D. Henry & Company | Door Style: Cambria | Color: Custom Selection Extra White
Hardware - Top Knobs | M431/M430
Lighting - Task Lighting Corporation
Appliances - Monark Premium Appliance Co
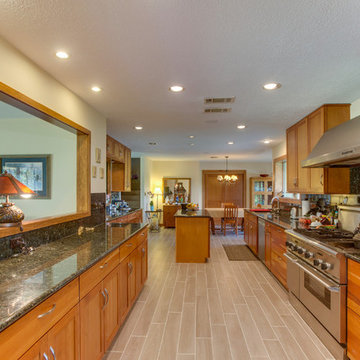
Foto de cocina de estilo americano de tamaño medio cerrada con fregadero de doble seno, armarios estilo shaker, puertas de armario de madera oscura, encimera de granito, salpicadero de losas de piedra, electrodomésticos de acero inoxidable, una isla, suelo de baldosas de porcelana, salpicadero gris y suelo beige
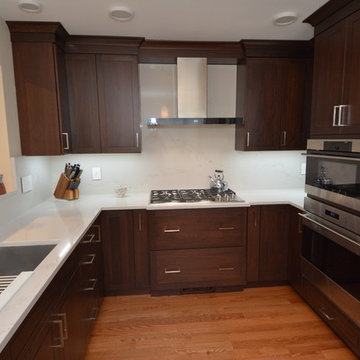
The back splash and counter top of this contemporary kitchen are the same material, adding a sleek and seamless design. The undermount sink features special components such as the drain board shown here and is available with a cutting board component as well. The stainless steal double oven is a truly special feature with a steam oven on the top.
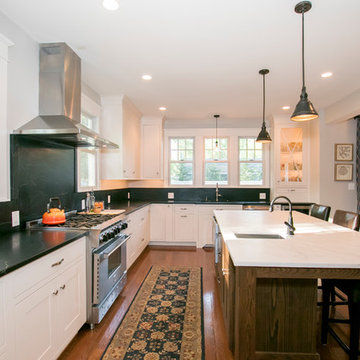
Brian Bortnick Photography
Ejemplo de cocina comedor tradicional con fregadero bajoencimera, armarios estilo shaker, puertas de armario blancas, encimera de esteatita, salpicadero negro, salpicadero de losas de piedra, electrodomésticos de acero inoxidable y suelo de madera en tonos medios
Ejemplo de cocina comedor tradicional con fregadero bajoencimera, armarios estilo shaker, puertas de armario blancas, encimera de esteatita, salpicadero negro, salpicadero de losas de piedra, electrodomésticos de acero inoxidable y suelo de madera en tonos medios
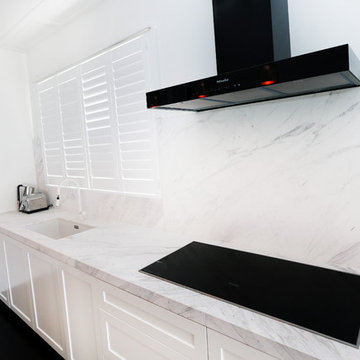
Laverna Marble Kitchen Bench Top, Splashback & Island Bench
Foto de cocina lineal contemporánea con encimera de mármol, salpicadero blanco, salpicadero de losas de piedra, fregadero bajoencimera, armarios con rebordes decorativos y puertas de armario blancas
Foto de cocina lineal contemporánea con encimera de mármol, salpicadero blanco, salpicadero de losas de piedra, fregadero bajoencimera, armarios con rebordes decorativos y puertas de armario blancas
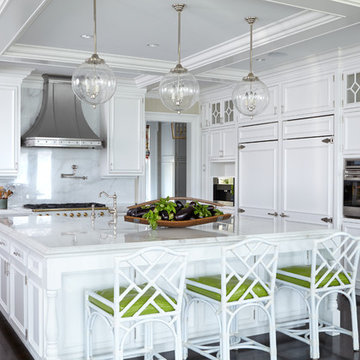
Photography by Keith Scott Morton
From grand estates, to exquisite country homes, to whole house renovations, the quality and attention to detail of a "Significant Homes" custom home is immediately apparent. Full time on-site supervision, a dedicated office staff and hand picked professional craftsmen are the team that take you from groundbreaking to occupancy. Every "Significant Homes" project represents 45 years of luxury homebuilding experience, and a commitment to quality widely recognized by architects, the press and, most of all....thoroughly satisfied homeowners. Our projects have been published in Architectural Digest 6 times along with many other publications and books. Though the lion share of our work has been in Fairfield and Westchester counties, we have built homes in Palm Beach, Aspen, Maine, Nantucket and Long Island.
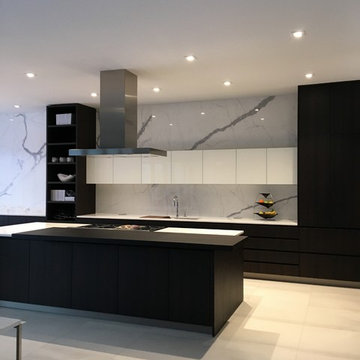
Recently completed installation in Urbandale - sleek Varenna kitchen, Poliform dining table, Miele appliances, Knoll chairs and Roll & Hill chandelier!
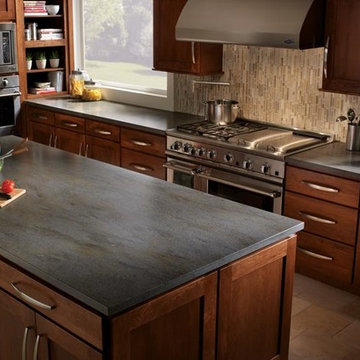
http://www.fullserviceusa.com
Foto de cocina clásica grande con fregadero bajoencimera, armarios estilo shaker, puertas de armario de madera oscura, encimera de esteatita, salpicadero multicolor, salpicadero de losas de piedra, electrodomésticos de acero inoxidable, suelo de baldosas de porcelana y una isla
Foto de cocina clásica grande con fregadero bajoencimera, armarios estilo shaker, puertas de armario de madera oscura, encimera de esteatita, salpicadero multicolor, salpicadero de losas de piedra, electrodomésticos de acero inoxidable, suelo de baldosas de porcelana y una isla

Modelo de cocina actual extra grande abierta con armarios con paneles lisos, puertas de armario blancas, encimera de cuarcita, salpicadero verde, electrodomésticos con paneles, suelo de mármol, dos o más islas y salpicadero de losas de piedra

An open house lot is like a blank canvas. When Mathew first visited the wooded lot where this home would ultimately be built, the landscape spoke to him clearly. Standing with the homeowner, it took Mathew only twenty minutes to produce an initial color sketch that captured his vision - a long, circular driveway and a home with many gables set at a picturesque angle that complemented the contours of the lot perfectly.
The interior was designed using a modern mix of architectural styles – a dash of craftsman combined with some colonial elements – to create a sophisticated yet truly comfortable home that would never look or feel ostentatious.
Features include a bright, open study off the entry. This office space is flanked on two sides by walls of expansive windows and provides a view out to the driveway and the woods beyond. There is also a contemporary, two-story great room with a see-through fireplace. This space is the heart of the home and provides a gracious transition, through two sets of double French doors, to a four-season porch located in the landscape of the rear yard.
This home offers the best in modern amenities and design sensibilities while still maintaining an approachable sense of warmth and ease.
Photo by Eric Roth
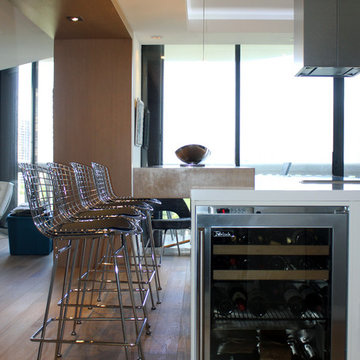
Diseño de cocina minimalista de tamaño medio con fregadero bajoencimera, armarios con paneles lisos, puertas de armario blancas, encimera de cuarzo compacto, salpicadero verde, salpicadero de losas de piedra, electrodomésticos de acero inoxidable, suelo de madera en tonos medios y una isla
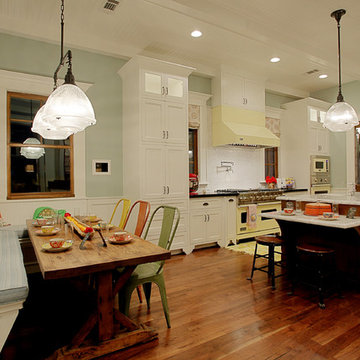
Stone Acorn Builders presents Houston's first Southern Living Showcase in 2012.
Diseño de cocina comedor clásica renovada grande con fregadero bajoencimera, armarios estilo shaker, puertas de armario blancas, encimera de mármol, salpicadero blanco, salpicadero de losas de piedra, electrodomésticos de colores, suelo de madera oscura y una isla
Diseño de cocina comedor clásica renovada grande con fregadero bajoencimera, armarios estilo shaker, puertas de armario blancas, encimera de mármol, salpicadero blanco, salpicadero de losas de piedra, electrodomésticos de colores, suelo de madera oscura y una isla
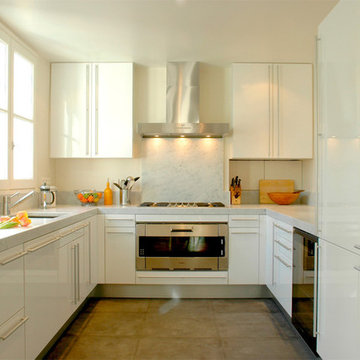
Ejemplo de cocinas en U moderno de tamaño medio cerrado con armarios con paneles lisos, puertas de armario blancas, salpicadero blanco, salpicadero de losas de piedra y electrodomésticos con paneles
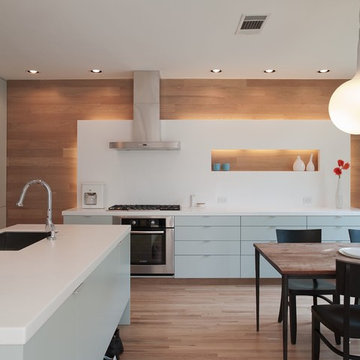
Not in love with the functionality and finishes in their generic inner city home, this client recognized that remodeling their kitchen and living room spaces were the key to longer-term functionality. Wanting plenty of natural light, richness and coolness, the clients sought a kitchen whose function would be more convenient and interactive for their family. The architect removed the peninsula counter and bartop that blocked flow from kitchen to living room by creating an island that allows for free circulation. Placing the cooktop on an exterior wall, out of the way at the edge of the space where cooking could occur uninterruptedly allowed the hood vent to have a prominent place viewable from the living room. Because of the prominence of this wall, it was given added visual impact by being clad in rich oak shiplap. Its wall of cabinets contain a countertop and backsplash that run up the wall, floating out just enough to allow backlighting behind to illuminate the wood. The backsplash contains an opening to the wood surface for the family’s favorite decorative items. The Robin’s Egg blue cabinets occur throughout, cooling it visually and at the island they create an extra tall and deep toekick for the family to store shoes. With a refreshing space in which to cook, eat and interact, this family now has a renewed love for their modest home. Photo Credit: Paul Bardagjy
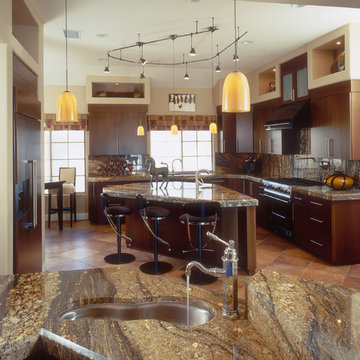
Modelo de cocina clásica renovada de tamaño medio con encimera de granito, fregadero bajoencimera, puertas de armario de madera en tonos medios, electrodomésticos con paneles, armarios con paneles lisos, salpicadero multicolor, salpicadero de losas de piedra, suelo de baldosas de terracota, suelo beige y barras de cocina
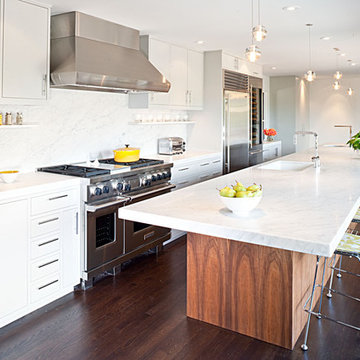
Diseño de cocina vintage con fregadero bajoencimera, armarios con paneles lisos, puertas de armario blancas, salpicadero blanco, salpicadero de losas de piedra, electrodomésticos de acero inoxidable, encimera de mármol y barras de cocina

The decision to remodel your kitchen isn't one to take lightly. But, if you really don't enjoy spending time there, it may be time for a change. That was the situation facing the owners of this remodeled kitchen, says interior designer Vernon Applegate.
"The old kitchen was dismal," he says. "It was small, cramped and outdated, with low ceilings and a style that reminded me of the early ‘80s."
It was also some way from what the owners – a young couple – wanted. They were looking for a contemporary open-plan kitchen and family room where they could entertain guests and, in the future, keep an eye on their children. Two sinks, dishwashers and refrigerators were on their wish list, along with storage space for appliances and other equipment.
Applegate's first task was to open up and increase the space by demolishing some walls and raising the height of the ceiling.
"The house sits on a steep ravine. The original architect's plans for the house were missing, so we needed to be sure which walls were structural and which were decorative," he says.
With the walls removed and the ceiling height increased by 18 inches, the new kitchen is now three times the size of the original galley kitchen.
The main work area runs along the back of the kitchen, with an island providing additional workspace and a place for guests to linger.
A color palette of dark blues and reds was chosen for the walls and backsplashes. Black was used for the kitchen island top and back.
"Blue provides a sense of intimacy, and creates a contrast with the bright living and dining areas, which have lots of natural light coming through their large windows," he says. "Blue also works as a restful backdrop for anyone watching the large screen television in the kitchen."
A mottled red backsplash adds to the intimate tone and makes the walls seem to pop out, especially around the range hood, says Applegate. From the family room, the black of the kitchen island provides a visual break between the two spaces.
"I wanted to avoid people's eyes going straight to the cabinetry, so I extended the black countertop down to the back of the island to form a negative space and divide the two areas," he says.
"The kitchen is now the axis of the whole public space in the house. From there you can see the dining room, living room and family room, as well as views of the hills and the water beyond."
Cabinets : Custom rift sawn white oak, cerused dyed glaze
Countertops : Absolute black granite, polished
Flooring : Oak/driftwood grey from Gammapar
Bar stools : Techno with arms, walnut color
Lighting : Policelli
Backsplash : Red dragon marble
Sink : Stainless undermountby Blanco
Faucets : Grohe
Hot water system : InSinkErator
Oven : Jade
Cooktop : Independent Hoods, custom
Microwave : GE Monogram
Refrigerator : Jade
Dishwasher : Miele, Touchtronic anniversary Limited Edition

Imagen de cocina contemporánea extra grande con fregadero sobremueble, armarios con paneles empotrados, encimera de cuarcita, salpicadero multicolor, electrodomésticos de acero inoxidable, suelo de madera en tonos medios, una isla, encimeras multicolor, puertas de armario de madera oscura y salpicadero de losas de piedra
12.566 ideas para cocinas con salpicadero de losas de piedra
7