74 ideas para cocinas con salpicadero de ladrillos y suelo de piedra caliza
Filtrar por
Presupuesto
Ordenar por:Popular hoy
41 - 60 de 74 fotos
Artículo 1 de 3
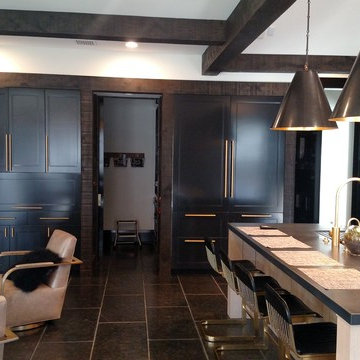
View toward walk-in pantry, storage cabinets andkitchen lounge on left, integrated refrigerator/freezer columns behind island, on right. Soaring cieling hieght above island and range allow large industrial light fixtures to disappear into its height. Great afternoon shadows.
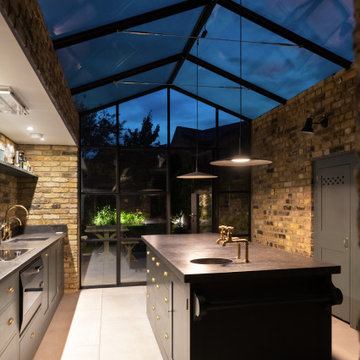
Imagen de cocina urbana pequeña cerrada con fregadero encastrado, armarios con paneles lisos, puertas de armario verdes, encimera de granito, salpicadero beige, salpicadero de ladrillos, electrodomésticos con paneles, suelo de piedra caliza, una isla, suelo beige y encimeras negras
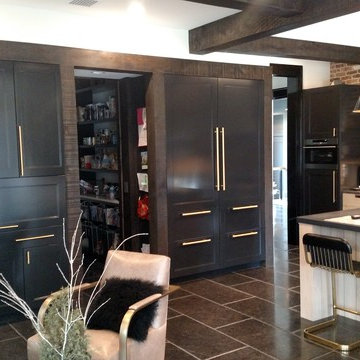
View toward refrigerator and cabinet storage, with barn beams forming a passage to a walk-in pantry. Cieling height at cabinetry is 10'. Cieling height above island and range is an 18' cathdral.
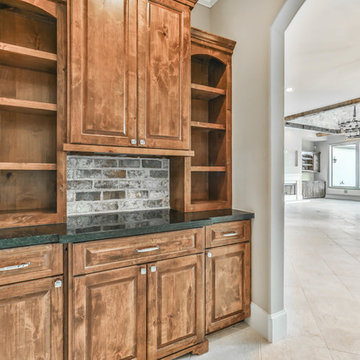
Ejemplo de cocinas en U rural grande abierto con fregadero sobremueble, armarios con rebordes decorativos, puertas de armario de madera en tonos medios, encimera de granito, salpicadero beige, salpicadero de ladrillos, electrodomésticos de acero inoxidable, suelo de piedra caliza, una isla y suelo beige
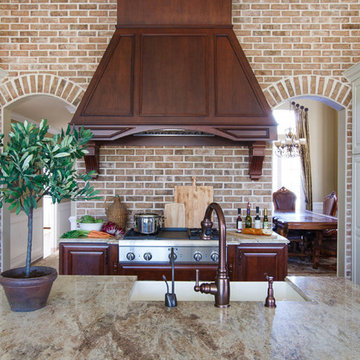
Diseño de cocina comedor lineal grande con fregadero sobremueble, armarios con paneles con relieve, puertas de armario de madera en tonos medios, encimera de granito, salpicadero rojo, salpicadero de ladrillos, electrodomésticos de acero inoxidable, suelo de piedra caliza y una isla
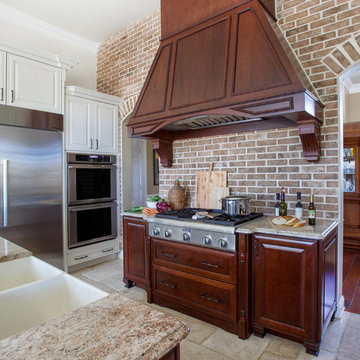
Imagen de cocina comedor lineal de estilo de casa de campo grande con fregadero sobremueble, armarios con paneles con relieve, puertas de armario de madera en tonos medios, encimera de granito, salpicadero rojo, salpicadero de ladrillos, electrodomésticos de acero inoxidable, suelo de piedra caliza y una isla
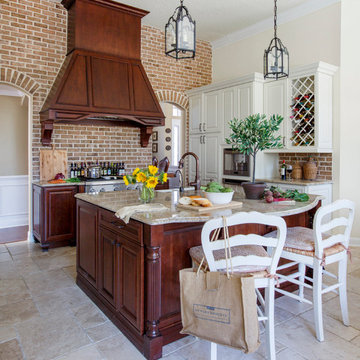
Diseño de cocina comedor lineal de estilo de casa de campo grande con armarios con paneles con relieve, puertas de armario de madera en tonos medios, encimera de granito, salpicadero rojo, salpicadero de ladrillos, una isla, fregadero sobremueble, electrodomésticos de acero inoxidable y suelo de piedra caliza
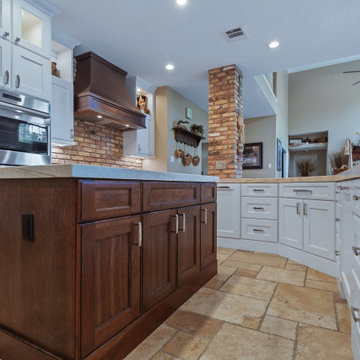
"Chicago brick style kitchen", we designed this kitchen around of reclaimed Chicago brick, satin quartzite, reclaimed wood counter tops and custom design copper vent hood. The mix of natural materials with sophisticated style of Subzero appliances give a best combination of traditional and contemporary, equating to a classic, timeless design
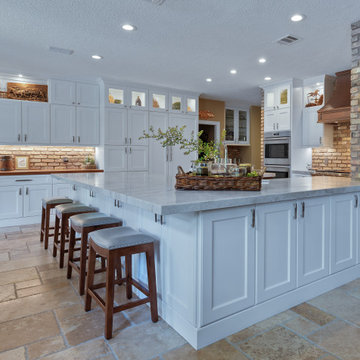
"Chicago brick style kitchen", we designed this kitchen around of reclaimed Chicago brick, satin quartzite, reclaimed wood counter tops and custom design copper vent hood. The mix of natural materials with sophisticated style of Subzero appliances give a best combination of traditional and contemporary, equating to a classic, timeless design
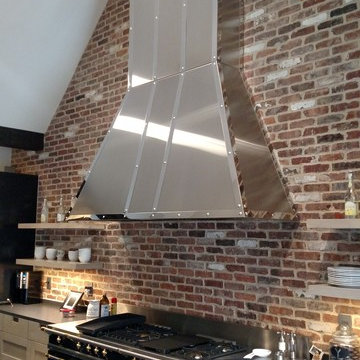
Detail of range and hood area. full height brick wall, cantilevered shelving, Lacanche range, quartz counters.
Ejemplo de cocina comedor clásica renovada grande con fregadero sobremueble, armarios con paneles empotrados, puertas de armario de madera clara, encimera de cuarzo compacto, salpicadero multicolor, salpicadero de ladrillos, electrodomésticos negros, suelo de piedra caliza, una isla y suelo negro
Ejemplo de cocina comedor clásica renovada grande con fregadero sobremueble, armarios con paneles empotrados, puertas de armario de madera clara, encimera de cuarzo compacto, salpicadero multicolor, salpicadero de ladrillos, electrodomésticos negros, suelo de piedra caliza, una isla y suelo negro
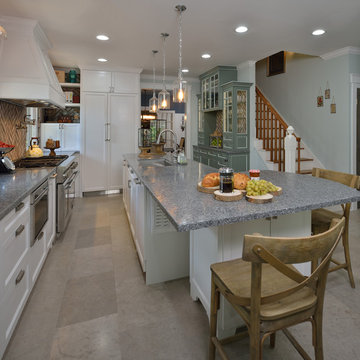
One major challenge was storage – even with the additional square feet. Since we didn’t want to lose any windows, we couldn’t add many upper cabinets. So, we created an extra wide island with shallow storage underneath flanking both sides. On the island side, it houses spices and on the opposite side, it houses additional liquor bottles close to the Butler’s Pantry. The pedestal of the island also houses ample storage for serving pieces. A small wall was removed (and electrical controls relocated) so the Butler’s Pantry could be added in place of the folding tables to assist with storage issues and give an interesting piece of “furniture” look with pin-striping. The walkway between the Butler’s area and Dining was also opened up - as a result, the existing paneling on the Dining Room side had to be reworked as well. All appliances were relocated…not one stayed in it’s place! LED strip lights were added in the Butlers and 4” LED recessed cans were used throughout the renovation. Decorative “street-light” style fixtures were used over the windows instead of cans to add personality and clear pendants float over the island so as not to disturb the overall feel of the room. Original stair newel post remained but spindles were changed out for a cleaner more updated look. Photography by DM Photography, Houston.
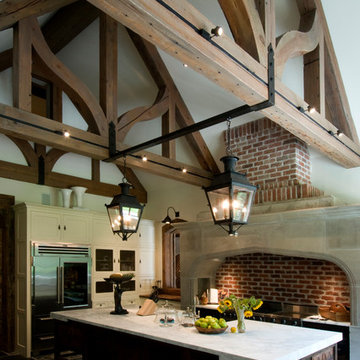
Kitchen with antique limestone floor, antique pine trusses, and carved limestone range surround.
Modelo de cocina tradicional grande con armarios tipo vitrina, puertas de armario blancas, encimera de mármol, salpicadero de ladrillos, electrodomésticos de acero inoxidable, suelo de piedra caliza, una isla, suelo gris y encimeras blancas
Modelo de cocina tradicional grande con armarios tipo vitrina, puertas de armario blancas, encimera de mármol, salpicadero de ladrillos, electrodomésticos de acero inoxidable, suelo de piedra caliza, una isla, suelo gris y encimeras blancas
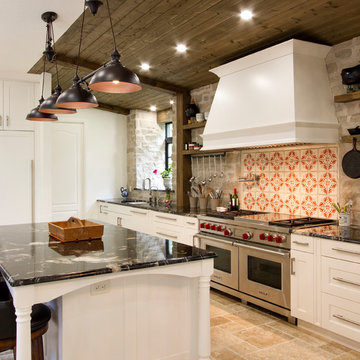
Modelo de cocina de estilo de casa de campo grande con armarios abiertos, puertas de armario blancas, encimera de granito, salpicadero multicolor, salpicadero de ladrillos, electrodomésticos de acero inoxidable, suelo de piedra caliza, una isla, suelo beige y encimeras negras
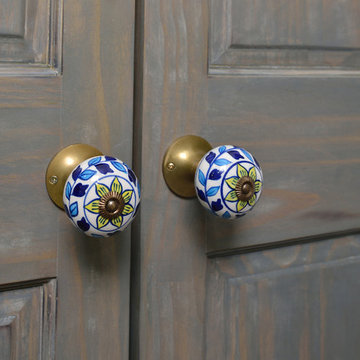
Gorgeous stained pantry doors with painted porcelain pulls from the client's travels abroad. Photography by DM Photography, Houston.
Foto de cocina clásica renovada de tamaño medio con fregadero bajoencimera, armarios estilo shaker, puertas de armario blancas, electrodomésticos de acero inoxidable, una isla, encimera de cuarzo compacto, salpicadero verde, suelo de piedra caliza, salpicadero de ladrillos y suelo gris
Foto de cocina clásica renovada de tamaño medio con fregadero bajoencimera, armarios estilo shaker, puertas de armario blancas, electrodomésticos de acero inoxidable, una isla, encimera de cuarzo compacto, salpicadero verde, suelo de piedra caliza, salpicadero de ladrillos y suelo gris
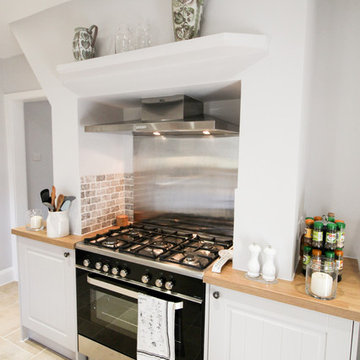
This powerful hob and oven is ideal for unleashing your inner Gordon Ramsey in order to prepare gourmet meals for you and your guests. Antique jars and vases on the mantelpiece provide an additional 'wow' factor.
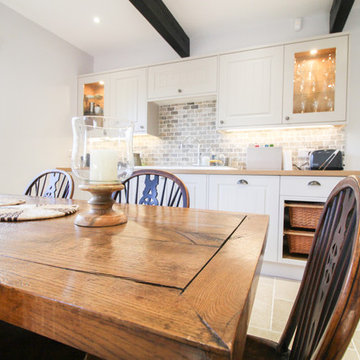
Close up view of the gorgeous antique dining table which is the centrepiece of this kitchen. The dark wood of the table is beautifully accented by the kitchen's fresh white colour scheme.
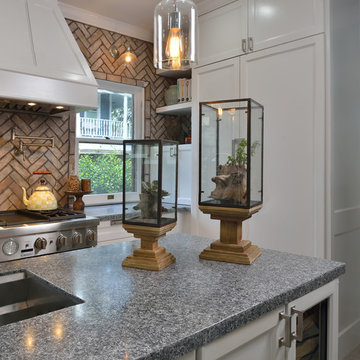
Shaved metal/acrylic counter is showcased a-top white shaker style cabinets. Extra wide island allows for sink and storage on one side while the wine cooler and ice maker face butler's pantry on opposite side. Industrial pendants hang above each window and are complimented by the clear glass pendants above the island. Photography by DM Photography, Houston.
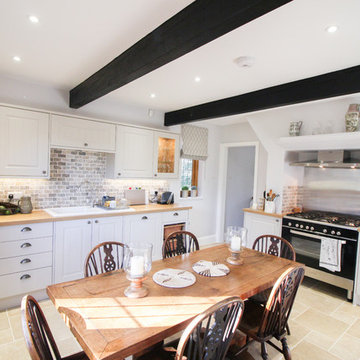
Full view of the breathtaking kitchen. A vintage wooden table is the centre point of the room and is surrounded by majestic bespoke chairs.
Foto de cocina campestre de tamaño medio con armarios estilo shaker, puertas de armario grises, encimera de madera, electrodomésticos negros, suelo beige, fregadero integrado, salpicadero multicolor, salpicadero de ladrillos y suelo de piedra caliza
Foto de cocina campestre de tamaño medio con armarios estilo shaker, puertas de armario grises, encimera de madera, electrodomésticos negros, suelo beige, fregadero integrado, salpicadero multicolor, salpicadero de ladrillos y suelo de piedra caliza
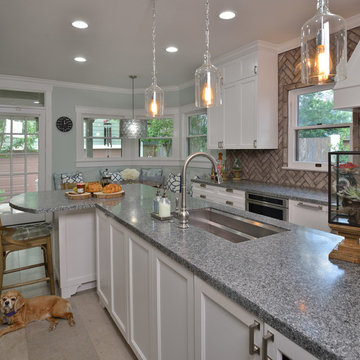
By absorbing the outdoor porch and relocating the outside a/c units, an additional 70 sf were added. Under the breakfast nook bench are pull-out drawers for dog supplies such as leashes - conveniently located by the back door. One major challenge was storage – even with the additional square feet. Since we didn’t want to lose any windows, we couldn’t add many upper cabinets. So, we created an extra wide island with shallow storage underneath flanking both sides. On the island side, it houses spices and on the opposite side, it houses additional liquor bottles close to the Butler’s Pantry. The pedestal of the island also houses ample storage for serving pieces. Photography by DM Photography, Houston
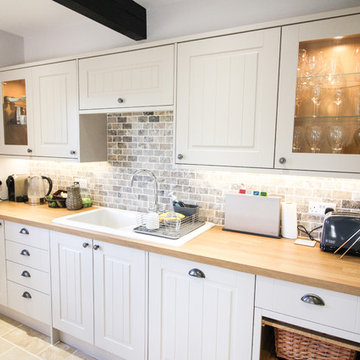
A delightful wooden kitchen counter top is perfect for preparing meals and doing dishes. A wall of brick metro tiles provide an incredible contrast with the simple natural look of the countertop and storage units.
74 ideas para cocinas con salpicadero de ladrillos y suelo de piedra caliza
3