1.186 ideas para cocinas con salpicadero de ladrillos y encimeras grises
Filtrar por
Presupuesto
Ordenar por:Popular hoy
21 - 40 de 1186 fotos
Artículo 1 de 3
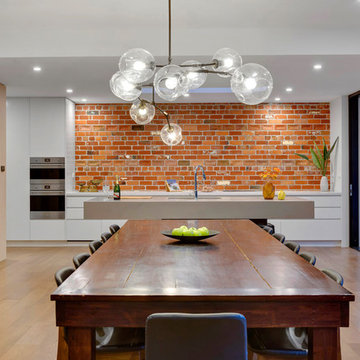
Diseño de cocinas en L contemporánea grande abierta con fregadero bajoencimera, puertas de armario blancas, salpicadero de ladrillos, electrodomésticos de acero inoxidable, una isla, encimeras grises, armarios con paneles lisos, salpicadero rojo, suelo de madera clara y suelo marrón

Interior Kitchen-Living Render with Beautiful Balcony View above the sink that provides natural light. The darkly stained chairs add contrast to the Contemporary interior design for the home, and the breakfast table in the kitchen with typically designed drawers, best interior, wall painting, pendent, and window strip curtains makes an Interior render Photo-Realistic.
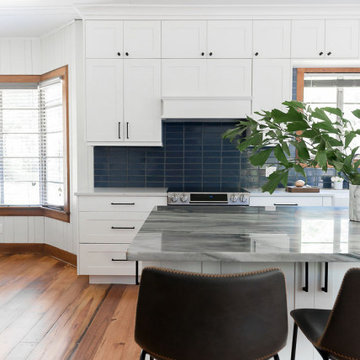
Breezy beadboard paneling complements this kitchen's navy brick backsplash, serving up subtle nods to nautical style.
Brick Shown: Appalachian
Modelo de cocina marinera grande con fregadero sobremueble, puertas de armario blancas, salpicadero azul, salpicadero de ladrillos, electrodomésticos de acero inoxidable, suelo de madera en tonos medios, una isla, suelo marrón y encimeras grises
Modelo de cocina marinera grande con fregadero sobremueble, puertas de armario blancas, salpicadero azul, salpicadero de ladrillos, electrodomésticos de acero inoxidable, suelo de madera en tonos medios, una isla, suelo marrón y encimeras grises
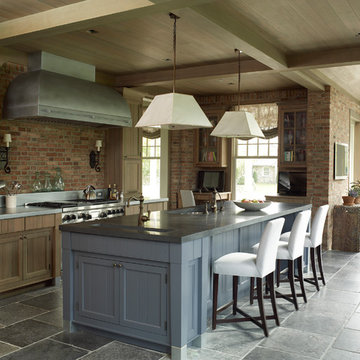
Diseño de cocina comedor de estilo de casa de campo grande con salpicadero de ladrillos, electrodomésticos de acero inoxidable, una isla, suelo gris, fregadero bajoencimera, armarios estilo shaker, puertas de armario de madera oscura, salpicadero rojo y encimeras grises

We are delighted to share this stunning kitchen with you. Often with simple design comes complicated processes. Careful consideration was paid when picking out the material for this project. From the outset we knew the oak had to be vintage and have lots of character and age. This is beautiful balanced with the new and natural rubber forbo doors. This kitchen is up there with our all time favourites. We love a challenge.
MATERIALS- Vintage oak drawers / Iron Forbo on valchromat doors / concrete quartz work tops / black valchromat cabinets.
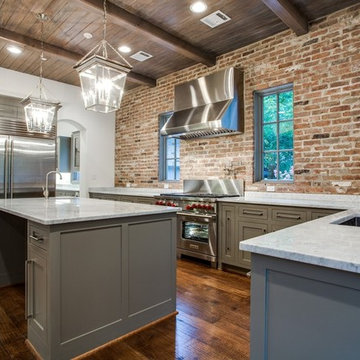
Diseño de cocinas en U urbano grande cerrado con fregadero bajoencimera, armarios estilo shaker, puertas de armario verdes, encimera de mármol, salpicadero rojo, salpicadero de ladrillos, electrodomésticos de acero inoxidable, suelo de madera oscura, una isla, suelo marrón y encimeras grises

Ejemplo de cocina industrial grande con fregadero bajoencimera, armarios estilo shaker, puertas de armario beige, encimera de cuarzo compacto, salpicadero marrón, salpicadero de ladrillos, electrodomésticos negros, suelo de madera en tonos medios, una isla, suelo beige y encimeras grises
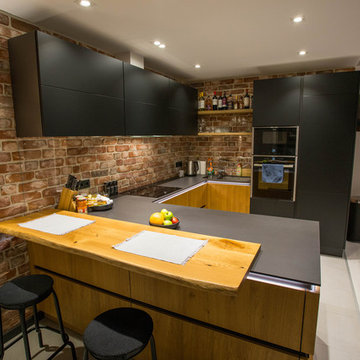
Diseño de cocinas en U industrial de tamaño medio abierto con fregadero bajoencimera, armarios con paneles lisos, puertas de armario negras, encimera de acrílico, salpicadero multicolor, salpicadero de ladrillos, electrodomésticos negros, suelo de baldosas de cerámica, península, suelo gris y encimeras grises
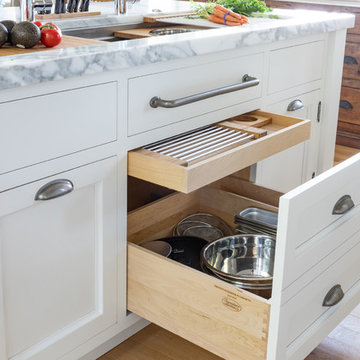
Nurnberg Photography, LLC
Imagen de cocinas en U tradicional grande con despensa, fregadero de un seno, armarios con paneles empotrados, puertas de armario blancas, encimera de mármol, salpicadero de ladrillos, electrodomésticos con paneles, suelo de madera clara, una isla y encimeras grises
Imagen de cocinas en U tradicional grande con despensa, fregadero de un seno, armarios con paneles empotrados, puertas de armario blancas, encimera de mármol, salpicadero de ladrillos, electrodomésticos con paneles, suelo de madera clara, una isla y encimeras grises
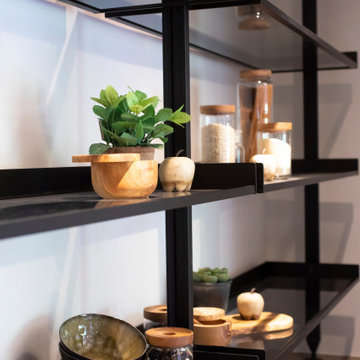
B3 Bulthaup Kitchen with Contemporary Pantry at the Janey Butler Interiors Manor House project. A stunning contemporary design Kitchen space with Gaggenau appliances & boiling water tap, Aga range cooker, vintage oak breakfast bar with leather bar stools, stunning feature light and fabulous walk in pantry with Rimadesio open shelving.
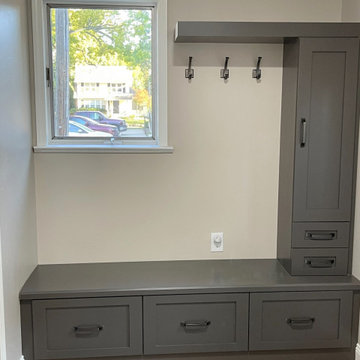
Cabinetry: Showplace EVO
Style: Pierce w/ Five Piece Drawer Headers
Finish: (Kitchen) White II; (Bench) Dark Greige; (Powder Room) Hale Navy
Countertop: Solid Surfaces Unlimited - (Kitchen) Arctic Frost Quartz; (Powder Room) Reflection
Sink/Faucets: (Customer’s Own) Ruvati Gunmetal Black Matte Stainless Apron Front Sink
Hardware: (Richelieu) Transitional Metal Pull – (Kitchen) Gun Metal; (Powder) Chrome
Tile: (Customer’s Own) Washed Brick Veneer
Designer: Devon Moore
Contractor: (Customer’s Own)
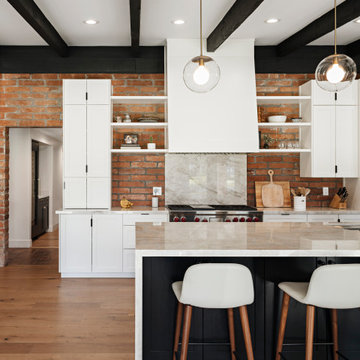
Photo by Roehner + Ryan
Ejemplo de cocina de estilo americano abierta con armarios estilo shaker, puertas de armario blancas, encimera de granito, electrodomésticos con paneles, suelo de madera en tonos medios, una isla, encimeras grises, fregadero bajoencimera, salpicadero rojo, salpicadero de ladrillos y suelo marrón
Ejemplo de cocina de estilo americano abierta con armarios estilo shaker, puertas de armario blancas, encimera de granito, electrodomésticos con paneles, suelo de madera en tonos medios, una isla, encimeras grises, fregadero bajoencimera, salpicadero rojo, salpicadero de ladrillos y suelo marrón
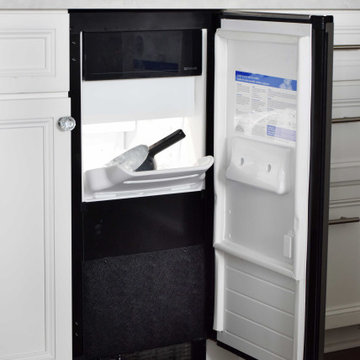
The beautiful lake house that finally got the beautiful kitchen to match. A sizable project that involved removing walls and reconfiguring spaces with the goal to create a more usable space for this active family that loves to entertain. The kitchen island is massive - so much room for cooking, projects and entertaining. The family loves their open pantry - a great functional space that is easy to access everything the family needs from a coffee bar to the mini bar complete with ice machine and mini glass front fridge. The results of a great collaboration with the homeowners who had tricky spaces to work with.
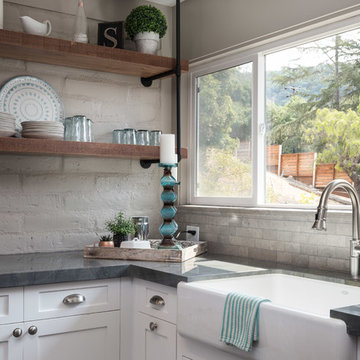
Imagen de cocinas en L tradicional renovada de tamaño medio con fregadero sobremueble, puertas de armario blancas, encimera de granito, salpicadero verde, salpicadero de ladrillos, electrodomésticos de acero inoxidable, suelo de azulejos de cemento, una isla, suelo gris y encimeras grises
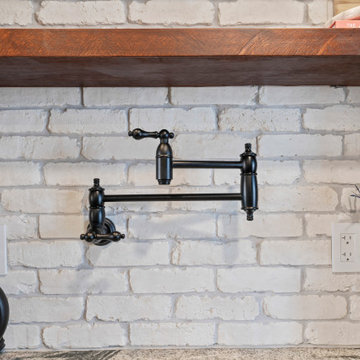
This is one of our favorite kitchen projects! We started by deleting two walls and a closet, followed by framing in the new eight foot window and walk-in pantry. We stretched the existing kitchen across the entire room, and built a huge nine foot island with a gas range and custom hood. New cabinets, appliances, elm flooring, custom woodwork, all finished off with a beautiful rustic white brick.
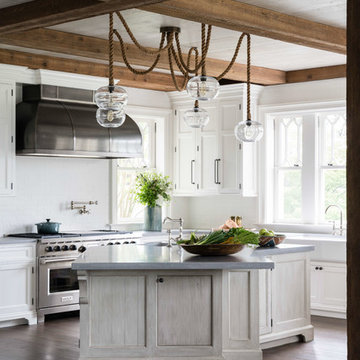
Peaceful, bright, and clutter-free, the open kitchen of a shingle style home blends warm oak finishes of plank flooring, timber beams, ceilings, and v-groove-board at the island with tall but simple painted white cabinetry, brick backsplash, and patinaed custom stainless steel range hood.
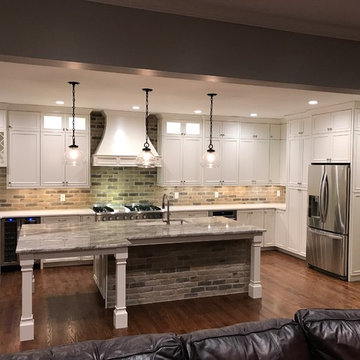
Diseño de cocina lineal rural de tamaño medio con fregadero bajoencimera, armarios con rebordes decorativos, puertas de armario blancas, encimera de granito, salpicadero multicolor, salpicadero de ladrillos, electrodomésticos blancos, suelo de madera oscura, una isla, suelo marrón y encimeras grises
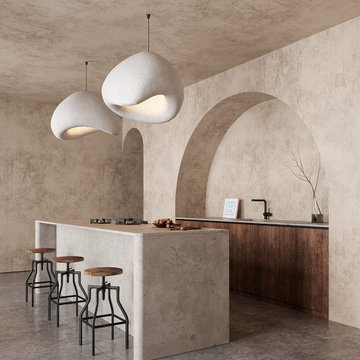
This spacious and modern kitchen is designed using natural materials, giving it an organic and earthy feel. From the wooden cabinetry to the marble countertops, every element of the kitchen exudes elegance and sophistication while remaining functional and practical. Area: 66 sq.m.

We are delighted to share this stunning kitchen with you. Often with simple design comes complicated processes. Careful consideration was paid when picking out the material for this project. From the outset we knew the oak had to be vintage and have lots of character and age. This is beautiful balanced with the new and natural rubber forbo doors. This kitchen is up there with our all time favourites. We love a challenge.
MATERIALS- Vintage oak drawers / Iron Forbo on valchromat doors / concrete quartz work tops / black valchromat cabinets.
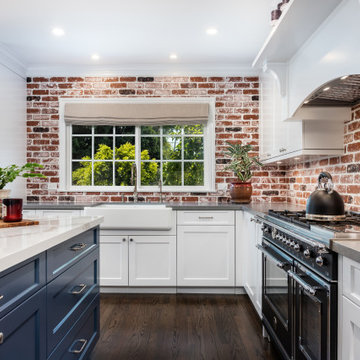
A brand-new farmhouse-inspired kitchen! The backsplash is made from custom-cut real brick. Together with the blue island cabinetry and dark hardwood floor, this kitchen radiates coziness and good energy!
1.186 ideas para cocinas con salpicadero de ladrillos y encimeras grises
2