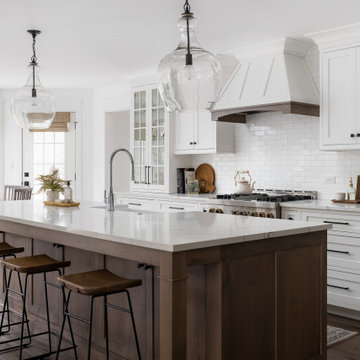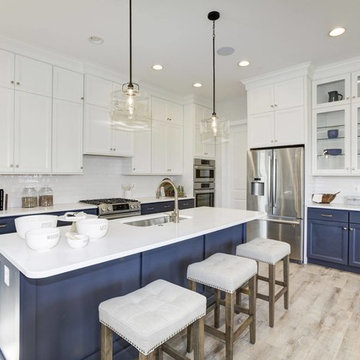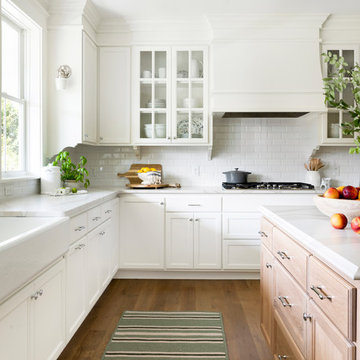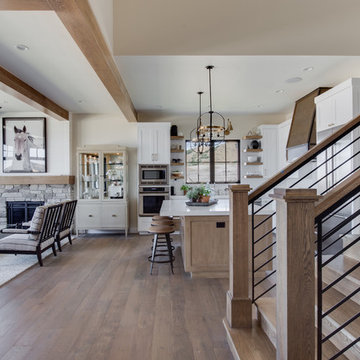116.188 ideas para cocinas con salpicadero de azulejos tipo metro y una isla
Filtrar por
Presupuesto
Ordenar por:Popular hoy
61 - 80 de 116.188 fotos
Artículo 1 de 3

Nestled in the hills of Vermont is a relaxing winter retreat that looks like it was planted there a century ago. Our architects worked closely with the builder at Wild Apple Homes to create building sections that felt like they had been added on piece by piece over generations. With thoughtful design and material choices, the result is a cozy 3,300 square foot home with a weathered, lived-in feel; the perfect getaway for a family of ardent skiers.
The main house is a Federal-style farmhouse, with a vernacular board and batten clad connector. Connected to the home is the antique barn frame from Canada. The barn was reassembled on site and attached to the house. Using the antique post and beam frame is the kind of materials reuse seen throughout the main house and the connector to the barn, carefully creating an antique look without the home feeling like a theme house. Trusses in the family/dining room made with salvaged wood echo the design of the attached barn. Rustic in nature, they are a bold design feature. The salvaged wood was also used on the floors, kitchen island, barn doors, and walls. The focus on quality materials is seen throughout the well-built house, right down to the door knobs.
Modelo de cocina tradicional renovada con armarios estilo shaker, puertas de armario blancas, salpicadero blanco, salpicadero de azulejos tipo metro, electrodomésticos de acero inoxidable, suelo de madera en tonos medios, una isla, suelo marrón y encimeras grises

Foto de cocina comedor campestre con puertas de armario blancas, salpicadero blanco, salpicadero de azulejos tipo metro, electrodomésticos de acero inoxidable, suelo de madera oscura, una isla, suelo marrón, encimeras blancas y armarios estilo shaker

Our busy young homeowners were looking to move back to Indianapolis and considered building new, but they fell in love with the great bones of this Coppergate home. The home reflected different times and different lifestyles and had become poorly suited to contemporary living. We worked with Stacy Thompson of Compass Design for the design and finishing touches on this renovation. The makeover included improving the awkwardness of the front entrance into the dining room, lightening up the staircase with new spindles, treads and a brighter color scheme in the hall. New carpet and hardwoods throughout brought an enhanced consistency through the first floor. We were able to take two separate rooms and create one large sunroom with walls of windows and beautiful natural light to abound, with a custom designed fireplace. The downstairs powder received a much-needed makeover incorporating elegant transitional plumbing and lighting fixtures. In addition, we did a complete top-to-bottom makeover of the kitchen, including custom cabinetry, new appliances and plumbing and lighting fixtures. Soft gray tile and modern quartz countertops bring a clean, bright space for this family to enjoy. This delightful home, with its clean spaces and durable surfaces is a textbook example of how to take a solid but dull abode and turn it into a dream home for a young family.

Ejemplo de cocinas en L urbana con fregadero encastrado, armarios con paneles lisos, puertas de armario negras, encimera de madera, salpicadero blanco, salpicadero de azulejos tipo metro, electrodomésticos de acero inoxidable, una isla, suelo multicolor, encimeras marrones y vigas vistas

Foto de cocinas en L clásica con fregadero bajoencimera, armarios estilo shaker, puertas de armario de madera oscura, salpicadero blanco, salpicadero de azulejos tipo metro, electrodomésticos de acero inoxidable, suelo de madera oscura, una isla, suelo marrón y encimeras blancas

Modelo de cocinas en L tradicional renovada extra grande abierta con fregadero bajoencimera, armarios estilo shaker, puertas de armario de madera clara, encimera de cuarzo compacto, salpicadero blanco, salpicadero de azulejos tipo metro, electrodomésticos de acero inoxidable, suelo de madera clara, una isla, suelo beige y encimeras blancas

Ejemplo de cocinas en L abovedada campestre abierta con fregadero sobremueble, armarios con paneles lisos, puertas de armario negras, salpicadero blanco, salpicadero de azulejos tipo metro, electrodomésticos de acero inoxidable, suelo de madera en tonos medios, una isla, suelo marrón y encimeras blancas

Main Line Kitchen Design's unique business model allows our customers to work with the most experienced designers and get the most competitive kitchen cabinet pricing.
How does Main Line Kitchen Design offer the best designs along with the most competitive kitchen cabinet pricing? We are a more modern and cost effective business model. We are a kitchen cabinet dealer and design team that carries the highest quality kitchen cabinetry, is experienced, convenient, and reasonable priced. Our five award winning designers work by appointment only, with pre-qualified customers, and only on complete kitchen renovations.
Our designers are some of the most experienced and award winning kitchen designers in the Delaware Valley. We design with and sell 8 nationally distributed cabinet lines. Cabinet pricing is slightly less than major home centers for semi-custom cabinet lines, and significantly less than traditional showrooms for custom cabinet lines.
After discussing your kitchen on the phone, first appointments always take place in your home, where we discuss and measure your kitchen. Subsequent appointments usually take place in one of our offices and selection centers where our customers consider and modify 3D designs on flat screen TV's. We can also bring sample doors and finishes to your home and make design changes on our laptops in 20-20 CAD with you, in your own kitchen.
Call today! We can estimate your kitchen project from soup to nuts in a 15 minute phone call and you can find out why we get the best reviews on the internet. We look forward to working with you.
As our company tag line says:
"The world of kitchen design is changing..."

This beautiful eclectic kitchen brings together the class and simplistic feel of mid century modern with the comfort and natural elements of the farmhouse style. The white cabinets, tile and countertops make the perfect backdrop for the pops of color from the beams, brass hardware and black metal fixtures and cabinet frames.

Modelo de cocina clásica renovada con fregadero bajoencimera, armarios con paneles empotrados, puertas de armario azules, salpicadero blanco, salpicadero de azulejos tipo metro, electrodomésticos de acero inoxidable, una isla, suelo beige y encimeras blancas

Ejemplo de cocina contemporánea con fregadero integrado, armarios con paneles lisos, puertas de armario negras, salpicadero negro, salpicadero de azulejos tipo metro, electrodomésticos negros, una isla, suelo gris, encimeras negras y barras de cocina

This Altadena home is the perfect example of modern farmhouse flair. The powder room flaunts an elegant mirror over a strapping vanity; the butcher block in the kitchen lends warmth and texture; the living room is replete with stunning details like the candle style chandelier, the plaid area rug, and the coral accents; and the master bathroom’s floor is a gorgeous floor tile.
Project designed by Courtney Thomas Design in La Cañada. Serving Pasadena, Glendale, Monrovia, San Marino, Sierra Madre, South Pasadena, and Altadena.
For more about Courtney Thomas Design, click here: https://www.courtneythomasdesign.com/
To learn more about this project, click here:
https://www.courtneythomasdesign.com/portfolio/new-construction-altadena-rustic-modern/

Foto de cocinas en U clásico renovado de tamaño medio abierto con fregadero sobremueble, armarios estilo shaker, puertas de armario blancas, salpicadero blanco, salpicadero de azulejos tipo metro, electrodomésticos de acero inoxidable, suelo de madera oscura, una isla, suelo marrón, encimeras grises y encimera de cuarzo compacto

Flori Engbrecht Photography
Diseño de cocinas en L rústica con fregadero sobremueble, armarios con paneles con relieve, puertas de armario de madera oscura, salpicadero verde, salpicadero de azulejos tipo metro, electrodomésticos de acero inoxidable, suelo de madera clara, una isla, suelo beige y encimeras grises
Diseño de cocinas en L rústica con fregadero sobremueble, armarios con paneles con relieve, puertas de armario de madera oscura, salpicadero verde, salpicadero de azulejos tipo metro, electrodomésticos de acero inoxidable, suelo de madera clara, una isla, suelo beige y encimeras grises

2018 Fall Parade of Homes
Builder: SD Custom Homes
Modelo de cocinas en L tradicional con fregadero sobremueble, armarios con paneles empotrados, puertas de armario de madera oscura, salpicadero blanco, salpicadero de azulejos tipo metro, suelo de madera en tonos medios, una isla, suelo marrón y encimeras blancas
Modelo de cocinas en L tradicional con fregadero sobremueble, armarios con paneles empotrados, puertas de armario de madera oscura, salpicadero blanco, salpicadero de azulejos tipo metro, suelo de madera en tonos medios, una isla, suelo marrón y encimeras blancas

Interior Designer: Simons Design Studio
Builder: Magleby Construction
Photography: Allison Niccum
Diseño de cocinas en L campestre con fregadero sobremueble, armarios estilo shaker, puertas de armario blancas, salpicadero blanco, salpicadero de azulejos tipo metro, electrodomésticos de acero inoxidable, suelo de madera clara, una isla, encimeras blancas y encimera de cuarcita
Diseño de cocinas en L campestre con fregadero sobremueble, armarios estilo shaker, puertas de armario blancas, salpicadero blanco, salpicadero de azulejos tipo metro, electrodomésticos de acero inoxidable, suelo de madera clara, una isla, encimeras blancas y encimera de cuarcita

The way our Cataline White tile complements the white sink, and retro lights is the perfect way to tone down this classy, retro design.
Imagen de cocinas en L mediterránea con salpicadero blanco, salpicadero de azulejos tipo metro, fregadero sobremueble, armarios estilo shaker, puertas de armario azules, electrodomésticos con paneles, una isla, suelo multicolor y encimeras beige
Imagen de cocinas en L mediterránea con salpicadero blanco, salpicadero de azulejos tipo metro, fregadero sobremueble, armarios estilo shaker, puertas de armario azules, electrodomésticos con paneles, una isla, suelo multicolor y encimeras beige

Roberto Garcia Photography
Foto de cocinas en U tradicional renovado de tamaño medio con una isla, fregadero sobremueble, armarios con paneles empotrados, puertas de armario blancas, encimera de mármol, electrodomésticos de acero inoxidable, suelo de madera oscura, suelo marrón, encimeras blancas, salpicadero verde y salpicadero de azulejos tipo metro
Foto de cocinas en U tradicional renovado de tamaño medio con una isla, fregadero sobremueble, armarios con paneles empotrados, puertas de armario blancas, encimera de mármol, electrodomésticos de acero inoxidable, suelo de madera oscura, suelo marrón, encimeras blancas, salpicadero verde y salpicadero de azulejos tipo metro

Scott Amundson Photography
Imagen de cocina de estilo de casa de campo de tamaño medio con suelo de madera oscura, fregadero sobremueble, armarios estilo shaker, puertas de armario blancas, encimera de mármol, salpicadero azul, salpicadero de azulejos tipo metro, electrodomésticos con paneles, una isla, suelo marrón, encimeras blancas y barras de cocina
Imagen de cocina de estilo de casa de campo de tamaño medio con suelo de madera oscura, fregadero sobremueble, armarios estilo shaker, puertas de armario blancas, encimera de mármol, salpicadero azul, salpicadero de azulejos tipo metro, electrodomésticos con paneles, una isla, suelo marrón, encimeras blancas y barras de cocina
116.188 ideas para cocinas con salpicadero de azulejos tipo metro y una isla
4