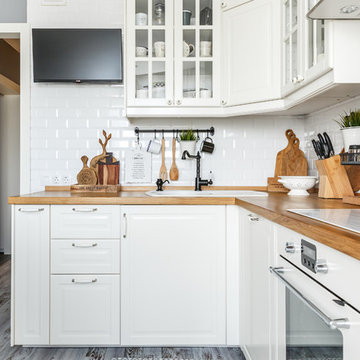4.547 ideas para cocinas con salpicadero de azulejos tipo metro y electrodomésticos blancos
Filtrar por
Presupuesto
Ordenar por:Popular hoy
241 - 260 de 4547 fotos
Artículo 1 de 3
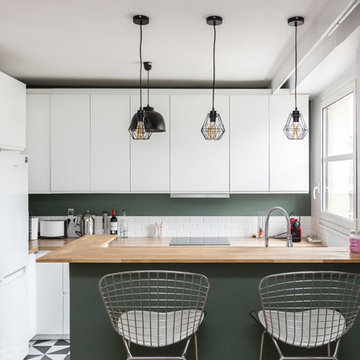
vasco stephane
Foto de cocinas en L escandinava cerrada con armarios con paneles lisos, puertas de armario blancas, encimera de madera, salpicadero blanco, salpicadero de azulejos tipo metro, electrodomésticos blancos, península y suelo negro
Foto de cocinas en L escandinava cerrada con armarios con paneles lisos, puertas de armario blancas, encimera de madera, salpicadero blanco, salpicadero de azulejos tipo metro, electrodomésticos blancos, península y suelo negro
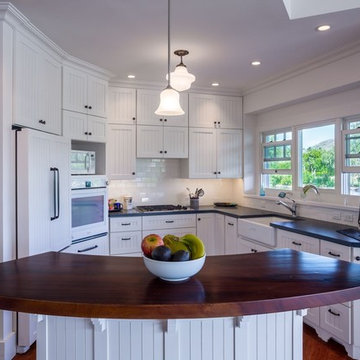
Modelo de cocinas en U marinero pequeño abierto con fregadero sobremueble, armarios estilo shaker, puertas de armario blancas, encimera de madera, salpicadero blanco, salpicadero de azulejos tipo metro, electrodomésticos blancos, suelo de madera oscura, una isla y suelo marrón
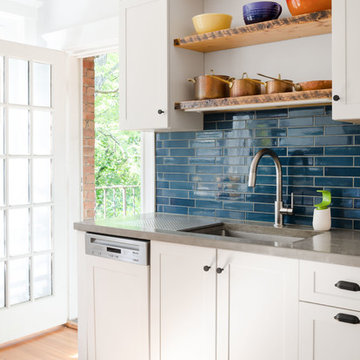
This gut renovation was a collaboration between the homeowners and Bailey•Davol•Studio•Build. Kitchen and pantry features included cabinets, tile backsplash, concrete counters, lighting, plumbing and flooring. Photos by Tamara Flanagan Photography
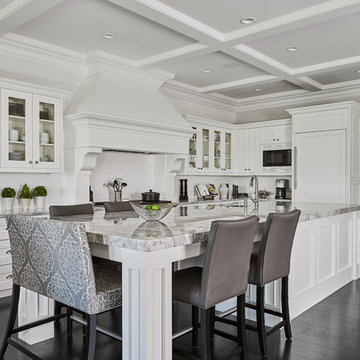
White lacquer cabinets, custom range hood and island design, panelled appliances, brick subway tile back splash, granite countertops, coffered ceilings, arched passages and galley style pantry.
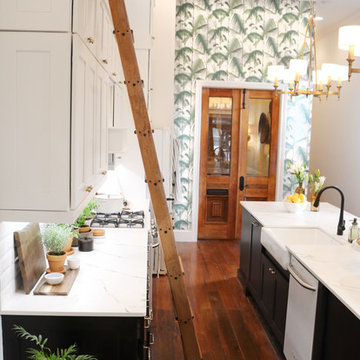
The shotgun house came into style when owners were taxed by the city for the width of their homes. It's also said that you can shoot a shotgun from the front door to the back, which is where they style derived it's name. In keeping with the historic design, the original heart-pine floors were saved and the double glass doors, which Sarah found in a local architectural salvage shop were added. The glass doors continue the open feeling into the office, which doubles as a guest room.

A retro 1950’s kitchen featuring green custom colored cabinets with glass door mounts, under cabinet lighting, pull-out drawers, and Lazy Susans. To contrast with the green we added in red window treatments, a toaster oven, and other small red polka dot accessories. A few final touches we made include a retro fridge, retro oven, retro dishwasher, an apron sink, light quartz countertops, a white subway tile backsplash, and retro tile flooring.
Home located in Humboldt Park Chicago. Designed by Chi Renovation & Design who also serve the Chicagoland area and it's surrounding suburbs, with an emphasis on the North Side and North Shore. You'll find their work from the Loop through Lincoln Park, Skokie, Evanston, Wilmette, and all of the way up to Lake Forest.
For more about Chi Renovation & Design, click here: https://www.chirenovation.com/
To learn more about this project, click here: https://www.chirenovation.com/portfolio/1950s-retro-humboldt-park-kitchen/
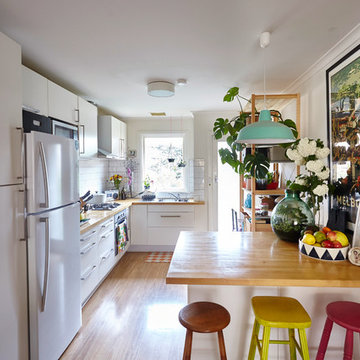
Michelle Jarni
Ejemplo de cocina ecléctica con armarios con paneles lisos, puertas de armario blancas, encimera de madera, salpicadero blanco, salpicadero de azulejos tipo metro, electrodomésticos blancos y suelo de madera en tonos medios
Ejemplo de cocina ecléctica con armarios con paneles lisos, puertas de armario blancas, encimera de madera, salpicadero blanco, salpicadero de azulejos tipo metro, electrodomésticos blancos y suelo de madera en tonos medios
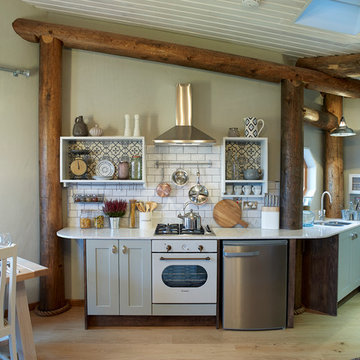
Imagen de cocina lineal rústica pequeña sin isla con fregadero bajoencimera, armarios estilo shaker, puertas de armario grises, salpicadero blanco, salpicadero de azulejos tipo metro, electrodomésticos blancos y suelo de madera en tonos medios
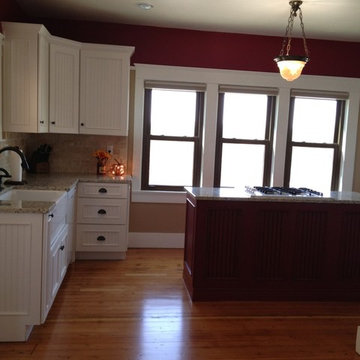
Foto de cocinas en U de estilo de casa de campo pequeño cerrado con fregadero sobremueble, armarios con puertas mallorquinas, puertas de armario rojas, encimera de granito, salpicadero beige, salpicadero de azulejos tipo metro, electrodomésticos blancos, suelo de madera en tonos medios y una isla

antique wavy glass, cool stove., farm sink, oversize island, paneled refrigerator, some color on the cabinets.
The farm style sink is in the foreground. This is another project where the homeowners love the design process and really understand and trust my lead in keeping all the details in line with the story. The story is farmhouse cottage. We are not creating a movie set, we are trying to go back in time to a place when we were not herds of cattle shopping at costco and living in tract homes and driving all the same cars. I want to go back to a time when grandma is showing the kids how to make apple pie.

Kitchen Designer: Tim Schultz
Diseño de cocina clásica con electrodomésticos blancos, armarios abiertos, puertas de armario blancas, salpicadero blanco y salpicadero de azulejos tipo metro
Diseño de cocina clásica con electrodomésticos blancos, armarios abiertos, puertas de armario blancas, salpicadero blanco y salpicadero de azulejos tipo metro
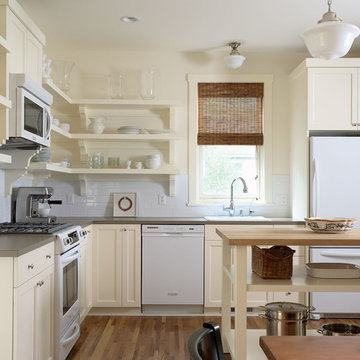
Quaint painted kitchen with open shelving
Cozy and adorable Guest Cottage.
Architectural Designer: Peter MacDonald of Peter Stafford MacDonald and Company
Interior Designer: Jeremy Wunderlich (of Hanson Nobles Wunderlich)
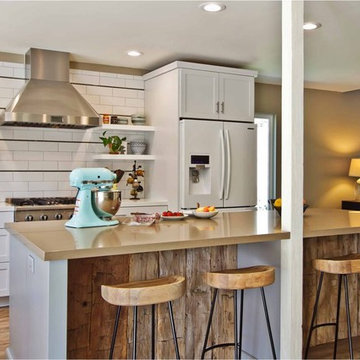
Foto de cocina contemporánea abierta con salpicadero de azulejos tipo metro, electrodomésticos blancos, puertas de armario blancas, encimera de cuarzo compacto y salpicadero blanco

Completed on a small budget, this hard working kitchen refused to compromise on style. The upper and lower perimeter cabinets, sink and countertops are all from IKEA. The vintage schoolhouse pendant lights over the island were an eBay score, and the pendant over the sink is from Restoration Hardware. The BAKERY letters were made custom, and the vintage metal bar stools were an antique store find, as were many of the accessories used in this space. Oh, and in case you were wondering, that refrigerator was a DIY project compiled of nothing more than a circa 1970 fridge, beadboard, moulding, and some fencing hardware found at a local hardware store.
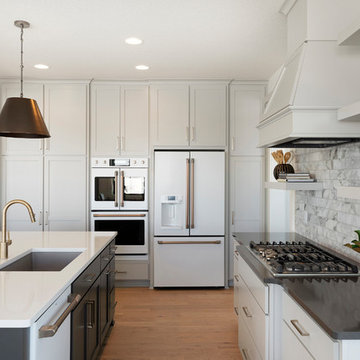
Spacecrafting
Modelo de cocina tradicional renovada con fregadero bajoencimera, encimera de cuarcita, salpicadero de azulejos tipo metro, electrodomésticos blancos, suelo de madera clara y una isla
Modelo de cocina tradicional renovada con fregadero bajoencimera, encimera de cuarcita, salpicadero de azulejos tipo metro, electrodomésticos blancos, suelo de madera clara y una isla
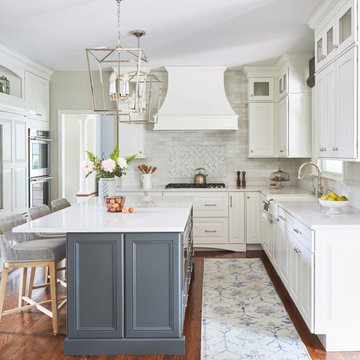
Download our free ebook, Creating the Ideal Kitchen. DOWNLOAD NOW
It’s not uncommon to buy a new home and want to make it your own. But that doesn’t always mean starting from scratch – because when something works, it works. At TKS Design Group, we believe in intentional design, not change for the sake of change. Especially when it comes to quality kitchen cabinets. Lead designer, Jennifer, was able to make the most of what worked in this space, while elevating the aesthetic to make the kitchen feel brand new.
This kitchen is an example of just that. When the homeowners purchased the home in 2016, they made some initial updates. From painting to refinishing the floors, they began the process of making this house their own. When the time came to update the kitchen, they wanted to work with what they had to elevate the space, while also adding in the design details that were missing for them.
Not every space or kitchen requires starting from scratch to make new. Sometimes the layout is just right, and the cabinets are in great shape. Instead, you can prioritize the aesthetic you seek within the scope of what you already have. That is exactly what this kitchen called for.
The new statement island in slate was added to make space for the microwave drawer which wasn’t a part of the original layout. The bold tone of the island adds contrast against light perimeter cabinetry painted in Benjamin Moore White Dove. A custom hood accommodates a new blower for an upgraded cooking experience. Quartz countertops paired with a marble backsplash pull everything together. Elevated plumbing fixtures in a polished nickel finish add a subtle sheen and loads of elegance.
This client cared a lot about the details of the design, but especially the light fixtures. When we understand what matters to our client, we can prioritize it as a part of our design and process.
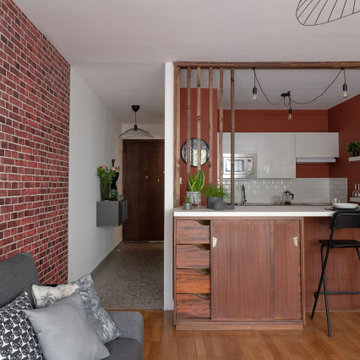
Tapisserie brique Terra Cotta : 4 MURS.
Cuisine : HOWDENS.
Luminaire : LEROY MERLIN.
Ameublement : IKEA.
Ejemplo de cocina comedor lineal y blanca y madera industrial de tamaño medio con suelo laminado, suelo beige, casetón, fregadero bajoencimera, armarios con rebordes decorativos, puertas de armario de madera en tonos medios, encimera de madera, salpicadero beige, salpicadero de azulejos tipo metro, electrodomésticos blancos, península y encimeras blancas
Ejemplo de cocina comedor lineal y blanca y madera industrial de tamaño medio con suelo laminado, suelo beige, casetón, fregadero bajoencimera, armarios con rebordes decorativos, puertas de armario de madera en tonos medios, encimera de madera, salpicadero beige, salpicadero de azulejos tipo metro, electrodomésticos blancos, península y encimeras blancas
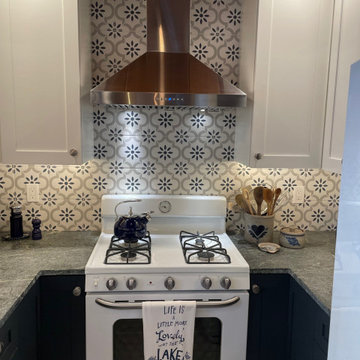
This was a small cabin located in South Lake Tahoe, CA that was built in 1947. The existing kitchen was tiny, inefficient & in much need of an update. The owners wanted lots of storage and much more counter space. One challenge was to incorporate a washer and dryer into the space and another was to maintain the local flavor of the existing cabin while modernizing the features. The final photos in this project show the before photos.
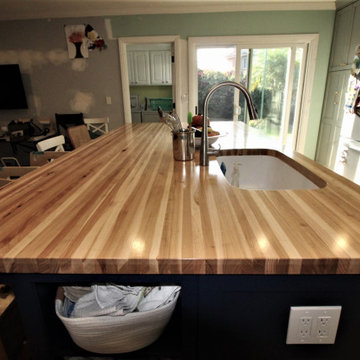
Diseño de cocinas en L tradicional renovada de tamaño medio abierta con fregadero bajoencimera, armarios estilo shaker, puertas de armario azules, encimera de cuarzo compacto, salpicadero blanco, salpicadero de azulejos tipo metro, electrodomésticos blancos, suelo de madera clara, una isla, suelo beige y encimeras blancas
4.547 ideas para cocinas con salpicadero de azulejos tipo metro y electrodomésticos blancos
13
