30.578 ideas para cocinas con salpicadero de azulejos de vidrio
Filtrar por
Presupuesto
Ordenar por:Popular hoy
141 - 160 de 30.578 fotos
Artículo 1 de 3
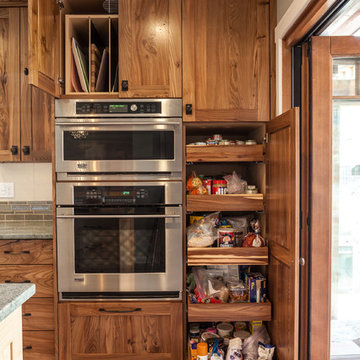
Lou Costy
Modelo de cocina de estilo americano de tamaño medio con fregadero sobremueble, armarios con paneles empotrados, puertas de armario de madera oscura, encimera de granito, salpicadero gris, salpicadero de azulejos de vidrio, electrodomésticos con paneles, suelo de baldosas de porcelana y una isla
Modelo de cocina de estilo americano de tamaño medio con fregadero sobremueble, armarios con paneles empotrados, puertas de armario de madera oscura, encimera de granito, salpicadero gris, salpicadero de azulejos de vidrio, electrodomésticos con paneles, suelo de baldosas de porcelana y una isla

Ejemplo de cocina comedor minimalista de tamaño medio con fregadero de doble seno, armarios con paneles lisos, puertas de armario de madera oscura, encimera de mármol, salpicadero de azulejos de vidrio, electrodomésticos de acero inoxidable, suelo de bambú, una isla y salpicadero multicolor
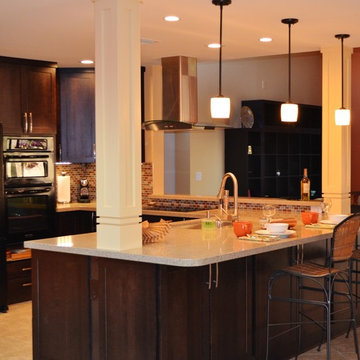
The openness is refreshing.
This peninsula is sure to be
the center of many gatherings with family and friends.
Ejemplo de cocinas en U moderno de tamaño medio abierto con fregadero bajoencimera, armarios con paneles empotrados, puertas de armario de madera en tonos medios, salpicadero multicolor, salpicadero de azulejos de vidrio, electrodomésticos negros, suelo de travertino, península y encimera de cuarzo compacto
Ejemplo de cocinas en U moderno de tamaño medio abierto con fregadero bajoencimera, armarios con paneles empotrados, puertas de armario de madera en tonos medios, salpicadero multicolor, salpicadero de azulejos de vidrio, electrodomésticos negros, suelo de travertino, península y encimera de cuarzo compacto
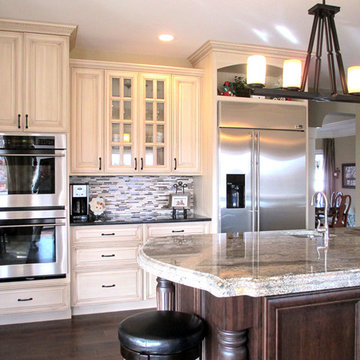
White cabinets with dark wood island
Foto de cocina comedor clásica con fregadero bajoencimera, armarios con paneles con relieve, puertas de armario de madera en tonos medios, encimera de granito, salpicadero verde, salpicadero de azulejos de vidrio y electrodomésticos de acero inoxidable
Foto de cocina comedor clásica con fregadero bajoencimera, armarios con paneles con relieve, puertas de armario de madera en tonos medios, encimera de granito, salpicadero verde, salpicadero de azulejos de vidrio y electrodomésticos de acero inoxidable
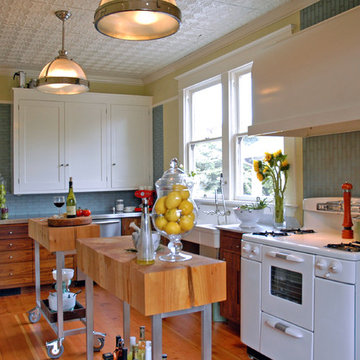
A vintage stove mixes with custom made butcher block islands on locking casters to create an eclectic but period appropriate design for this 1908 Portland foursquare style home. Photo by Photo Art Portraits.

The gorgeous white glass subway tiles create a fresh look in this kitchen backsplash. The varying sizes used in this mosaic blend add even more interest to the clean, modern space.
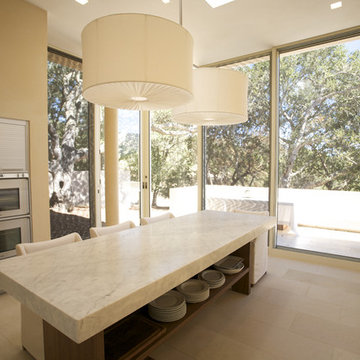
The kitchen opens out onto an exterior balcony.
Imagen de cocina contemporánea con electrodomésticos de acero inoxidable, fregadero bajoencimera, armarios con paneles lisos, puertas de armario en acero inoxidable, encimera de mármol, salpicadero blanco, salpicadero de azulejos de vidrio y suelo de baldosas de cerámica
Imagen de cocina contemporánea con electrodomésticos de acero inoxidable, fregadero bajoencimera, armarios con paneles lisos, puertas de armario en acero inoxidable, encimera de mármol, salpicadero blanco, salpicadero de azulejos de vidrio y suelo de baldosas de cerámica

Michael Partenio
Foto de cocina moderna de tamaño medio con fregadero bajoencimera, armarios con paneles lisos, puertas de armario de madera oscura, encimera de cuarzo compacto, salpicadero de azulejos de vidrio, electrodomésticos de acero inoxidable, suelo de pizarra, una isla, suelo gris y encimeras blancas
Foto de cocina moderna de tamaño medio con fregadero bajoencimera, armarios con paneles lisos, puertas de armario de madera oscura, encimera de cuarzo compacto, salpicadero de azulejos de vidrio, electrodomésticos de acero inoxidable, suelo de pizarra, una isla, suelo gris y encimeras blancas

Ejemplo de cocinas en U actual grande abierto con fregadero bajoencimera, armarios con paneles lisos, puertas de armario de madera clara, encimera de cuarzo compacto, salpicadero blanco, salpicadero de azulejos de vidrio, electrodomésticos de acero inoxidable, suelo de mármol, una isla y suelo blanco
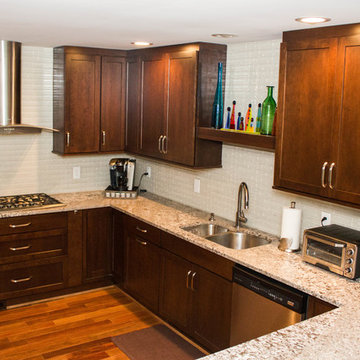
Heather Cooper Photography
Diseño de cocina contemporánea de tamaño medio sin isla con fregadero bajoencimera, armarios estilo shaker, puertas de armario marrones, encimera de granito, salpicadero blanco, salpicadero de azulejos de vidrio, electrodomésticos de acero inoxidable y suelo de madera en tonos medios
Diseño de cocina contemporánea de tamaño medio sin isla con fregadero bajoencimera, armarios estilo shaker, puertas de armario marrones, encimera de granito, salpicadero blanco, salpicadero de azulejos de vidrio, electrodomésticos de acero inoxidable y suelo de madera en tonos medios
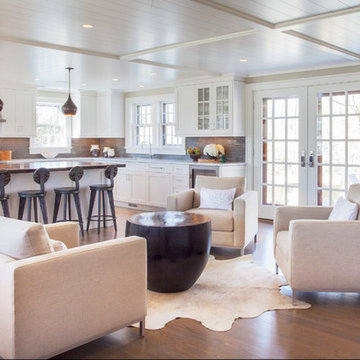
Modern kitchen and sitting area. Jeff Allen Photography. Construction by Cheney Brothers Building.
Diseño de cocina clásica renovada de tamaño medio con fregadero bajoencimera, armarios estilo shaker, puertas de armario blancas, encimera de mármol, salpicadero verde, salpicadero de azulejos de vidrio, electrodomésticos de acero inoxidable y suelo de madera en tonos medios
Diseño de cocina clásica renovada de tamaño medio con fregadero bajoencimera, armarios estilo shaker, puertas de armario blancas, encimera de mármol, salpicadero verde, salpicadero de azulejos de vidrio, electrodomésticos de acero inoxidable y suelo de madera en tonos medios
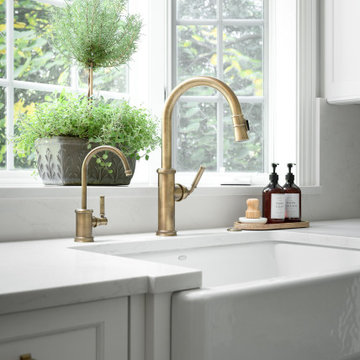
This young family wanted to update their kitchen and loved getting away to the coast. We tried to bring a little of the coast to their suburban Chicago home. The statement pantry doors with antique mirror add a wonderful element to the space. The large island gives the family a wonderful space to hang out, The custom "hutch' area is actual full of hidden outlets to allow for all of the electronics a place to charge.
Warm brass details and the stunning tile complete the area.

This 1950's kitchen hindered our client's cooking and bi-weekly entertaining and was inconsistent with the home's mid-century architecture. Additional key goals were to improve function for cooking and entertaining 6 to 12 people on a regular basis. Originally with only two entry points to the kitchen (from the entry/foyer and from the dining room) the kitchen wasn’t very open to the remainder of the home, or the living room at all. The door to the carport was never used and created a conflict with seating in the breakfast area. The new plans created larger openings to both rooms, and a third entry point directly into the living room. The “peninsula” manages the sight line between the kitchen and a large, brick fireplace while still creating an “island” effect in the kitchen and allowing seating on both sides. The television was also a “must have” utilizing it to watch cooking shows while prepping food, for news while getting ready for the day, and for background when entertaining.
Meticulously designed cabinets provide ample storage and ergonomically friendly appliance placement. Cabinets were previously laid out into two L-shaped spaces. On the “top” was the cooking area with a narrow pantry (read: scarce storage) and a water heater in the corner. On the “bottom” was a single 36” refrigerator/freezer, and sink. A peninsula separated the kitchen and breakfast room, truncating the entire space. We have now a clearly defined cool storage space spanning 60” width (over 150% more storage) and have separated the ovens and cooking surface to spread out prep/clean zones. True pantry storage was added, and a massive “peninsula” keeps seating for up to 6 comfortably, while still expanding the kitchen and gaining storage. The newly designed, oversized peninsula provides plentiful space for prepping and entertaining. Walnut paneling wraps the room making the kitchen a stunning showpiece.

Space is what this family of four needed. Not just space, but a fun space where they could cook together, and have room to play. Design Studio West - Adriana Cordero
The three different colored cabinets and 2 different door styles give this kitchen a fun and inviting feel.
Design Studio West - Adriana Cordero
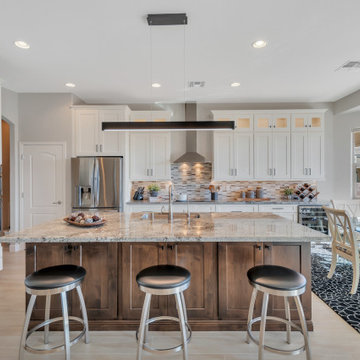
Modelo de cocinas en L clásica renovada de tamaño medio abierta con fregadero bajoencimera, armarios estilo shaker, puertas de armario blancas, encimera de granito, salpicadero multicolor, salpicadero de azulejos de vidrio, electrodomésticos de acero inoxidable, suelo de baldosas de porcelana, una isla, encimeras multicolor y suelo beige
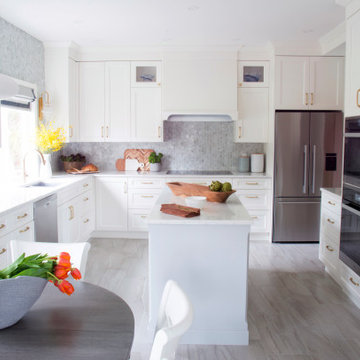
This spacious home in North Vancouver's Deep Cove community had been built and decorated just over 20 years ago and was in need of updating. Our clients who are empty nesters, spend much of their time in the kitchen and family room so we focused on these spaces keeping in mind that the more formal spaces on the main floor will follow in a few years time. For the most part the layout of their kitchen worked well for them so our role was to tweak the kitchen and family room furniture layout and to select updated finishes and furnishings. Since this home transformation is not happening all at once, we purposefully selected classic finishes, like antique brass hardware, that will tie in with the rest of the home's decor until it can be updated. The resulting refresh stays true to the original feel of the house while giving it a clean, updated look.
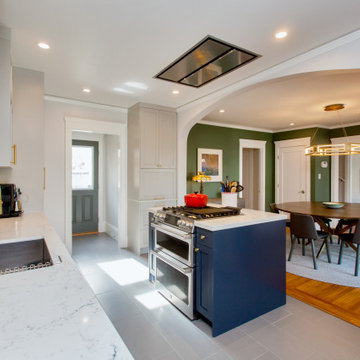
Foto de cocina comedor clásica renovada de tamaño medio con fregadero bajoencimera, armarios estilo shaker, puertas de armario grises, encimera de cuarzo compacto, salpicadero gris, salpicadero de azulejos de vidrio, electrodomésticos de acero inoxidable, suelo de baldosas de porcelana, una isla, suelo gris y encimeras blancas
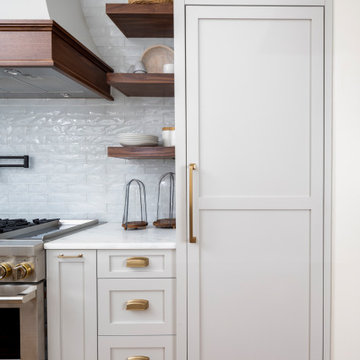
Foto de cocinas en L costera grande abierta con fregadero sobremueble, puertas de armario grises, encimera de mármol, salpicadero azul, salpicadero de azulejos de vidrio, electrodomésticos con paneles, suelo de madera en tonos medios, una isla, suelo marrón y encimeras blancas
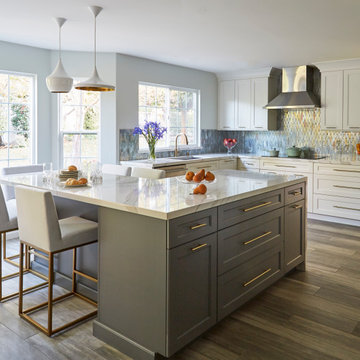
This busy family used their cramped kitchen for a decade before transforming it into a space that works with their lifestyle. The family wanted a space where they could sit together and enjoy dinner during the week while still hanging-out in the kitchen. Our solution was a unique L-shaped island with lots of seating and storage. We wanted to create a space that felt detailed without being “fancy” and that was clean without being sterile. We settled on a two-tone cabinet design while accenting the space with gold details. The end result is casual elegance for this modern family.
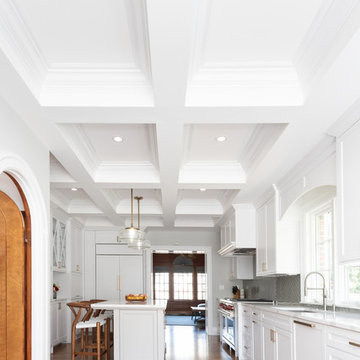
Imagen de cocina marinera grande con fregadero bajoencimera, armarios estilo shaker, puertas de armario blancas, encimera de cuarzo compacto, salpicadero blanco, salpicadero de azulejos de vidrio, electrodomésticos con paneles, suelo de madera oscura, una isla, suelo marrón y encimeras blancas
30.578 ideas para cocinas con salpicadero de azulejos de vidrio
8