52.683 ideas para cocinas con salpicadero de azulejos de porcelana y una isla
Filtrar por
Presupuesto
Ordenar por:Popular hoy
141 - 160 de 52.683 fotos
Artículo 1 de 3
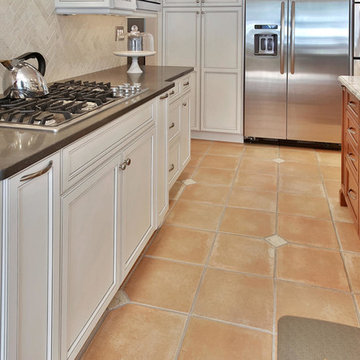
Kitchen Designer: Ralph Katz
Design Line Kitchens in Sea Girt, New Jersey
Photography by Nettie Einhorn
Diseño de cocinas en L tradicional renovada grande cerrada con armarios con paneles empotrados, puertas de armario blancas, encimera de acrílico, salpicadero verde, salpicadero de azulejos de porcelana, electrodomésticos de acero inoxidable, suelo de baldosas de terracota y una isla
Diseño de cocinas en L tradicional renovada grande cerrada con armarios con paneles empotrados, puertas de armario blancas, encimera de acrílico, salpicadero verde, salpicadero de azulejos de porcelana, electrodomésticos de acero inoxidable, suelo de baldosas de terracota y una isla
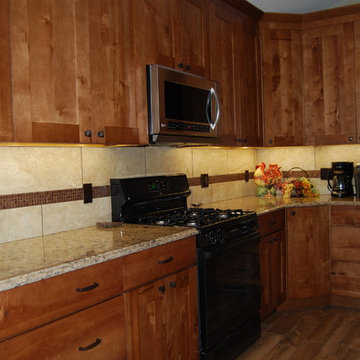
The character maple cabinets give this kitchen a unique rustic feel. The counter tops are a light quartz and the backsplash is a neutral porcelain with a copper mosaic strip. The flooring is also a porcelain tile made to look like wood.

IDS (Interior Design Society) Designer of the Year - National Competition - 2nd Place award winning Kitchen ($30,000 & Under category)
Photo by: Shawn St. Peter Photography -
What designer could pass on the opportunity to buy a floating home like the one featured in the movie Sleepless in Seattle? Well, not this one! When I purchased this floating home from my aunt and uncle, I undertook a huge out-of-state remodel. Up for the challenge, I grabbed my water wings, sketchpad, & measuring tape. It was sink or swim for Patricia Lockwood to finish before the end of 2014. The big reveal for the finished houseboat on Sauvie Island will be in the summer of 2015 - so stay tuned.
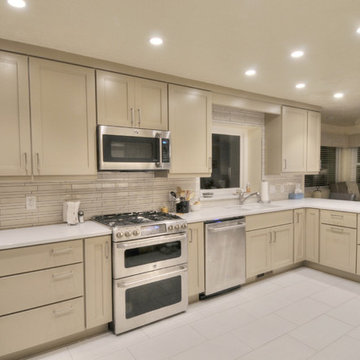
Jolene Amico
Diseño de cocinas en L moderna de tamaño medio abierta con fregadero bajoencimera, armarios con paneles lisos, puertas de armario grises, encimera de cuarzo compacto, salpicadero verde, salpicadero de azulejos de porcelana, electrodomésticos de acero inoxidable, suelo de baldosas de porcelana y una isla
Diseño de cocinas en L moderna de tamaño medio abierta con fregadero bajoencimera, armarios con paneles lisos, puertas de armario grises, encimera de cuarzo compacto, salpicadero verde, salpicadero de azulejos de porcelana, electrodomésticos de acero inoxidable, suelo de baldosas de porcelana y una isla

Ejemplo de cocinas en U clásico grande abierto con fregadero sobremueble, armarios con paneles con relieve, puertas de armario beige, encimera de granito, salpicadero blanco, salpicadero de azulejos de porcelana, electrodomésticos de acero inoxidable, suelo de travertino y una isla
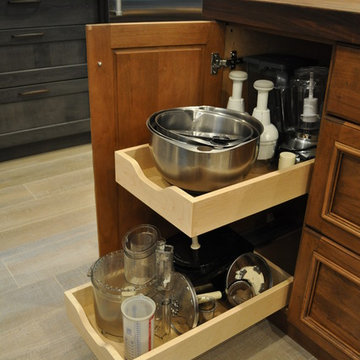
Our carpenters labored every detail from chainsaws to the finest of chisels and brad nails to achieve this eclectic industrial design. This project was not about just putting two things together, it was about coming up with the best solutions to accomplish the overall vision. A true meeting of the minds was required around every turn to achieve "rough" in its most luxurious state.
Featuring multiple Columbia Cabinet finishes; contrasting backsplashes, wall textures and flooring are all part of what makes this project so unique! Features include: Sharp microwave drawer, glass front wine fridge, fully integrated dishwasher, Blanco compost bin recessed into the counter, Walnut floating shelves, and barn house lighting.
PhotographerLink
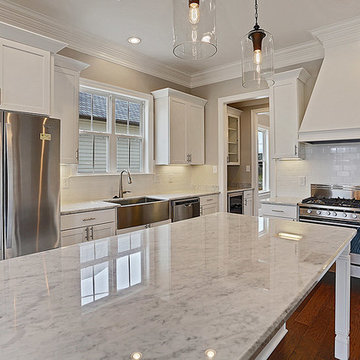
Diseño de cocina tradicional grande con fregadero sobremueble, armarios estilo shaker, puertas de armario blancas, encimera de granito, salpicadero blanco, salpicadero de azulejos de porcelana, electrodomésticos de acero inoxidable, suelo de madera oscura, una isla y suelo marrón
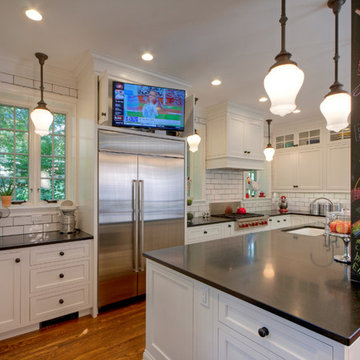
An LCD TV mounted to a swing-arm hides behind cabinet doors above the Sub-Zero refrigerator/freezer. The kitchen island with undermount sink has storage on 2 sides, and a breakfast bar.
By removing walls and creating new entry points, a modern kitchen with an era-appropriate look for a home built in 1914 enlivens a family with natural light and plenty of work and gathering places. The Butler’s pantry and kitchen includes a laundry room, dining area, chalkboard column and a swivel-mount TV above the refrigerator. Photo by Toby Weiss for Mosby Building Arts.
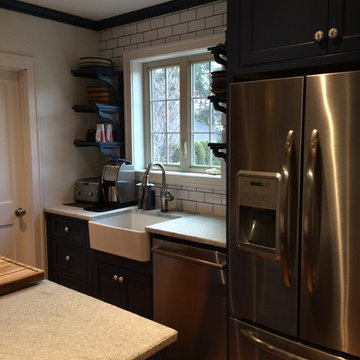
Feeling Blue? Beaded, flush inset cabinetry in a blue paint/black glaze finish, shaker doors & drawer fronts, leather finish granite, stainless steel appliances & porcelain tile backsplashes
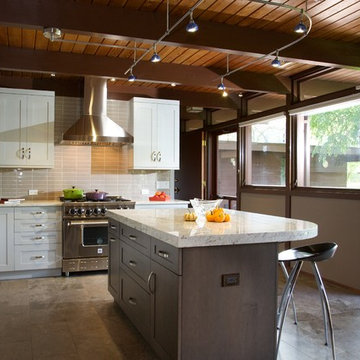
Imagine the surprise of LaMantia designer Gina Mazzone, CKD, CBD when she arrived for a first appointment to find this LaGrange Ranch home had two existing kitchens back-to-back. How very unusual! Upon further investigation she also found a “powder room” without a sink. This was just the challenge that Mazzone excels at…and excel she did!
Read more about this project on our blog: http://lamantia.com/two-to-one-renovation-la-grange/
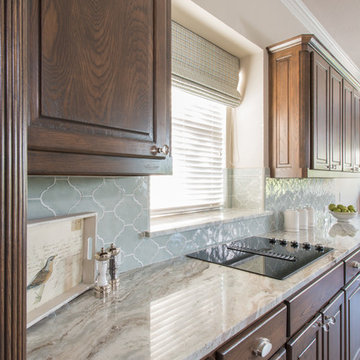
Michael Hunter Photography
Imagen de cocina clásica renovada de tamaño medio con fregadero sobremueble, armarios con paneles con relieve, puertas de armario de madera oscura, encimera de cuarcita, salpicadero azul, salpicadero de azulejos de porcelana, electrodomésticos de acero inoxidable, suelo de madera en tonos medios, una isla y suelo gris
Imagen de cocina clásica renovada de tamaño medio con fregadero sobremueble, armarios con paneles con relieve, puertas de armario de madera oscura, encimera de cuarcita, salpicadero azul, salpicadero de azulejos de porcelana, electrodomésticos de acero inoxidable, suelo de madera en tonos medios, una isla y suelo gris
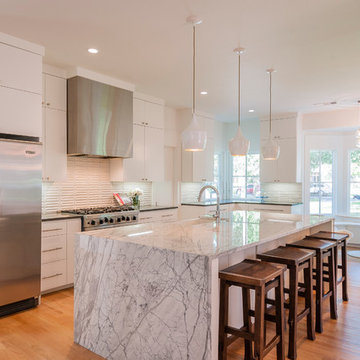
Foto de cocina comedor tradicional renovada con fregadero sobremueble, armarios con paneles lisos, puertas de armario blancas, salpicadero blanco, salpicadero de azulejos de porcelana, electrodomésticos de acero inoxidable, suelo de madera en tonos medios y una isla

This 3200 square foot home features a maintenance free exterior of LP Smartside, corrugated aluminum roofing, and native prairie landscaping. The design of the structure is intended to mimic the architectural lines of classic farm buildings. The outdoor living areas are as important to this home as the interior spaces; covered and exposed porches, field stone patios and an enclosed screen porch all offer expansive views of the surrounding meadow and tree line.
The home’s interior combines rustic timbers and soaring spaces which would have traditionally been reserved for the barn and outbuildings, with classic finishes customarily found in the family homestead. Walls of windows and cathedral ceilings invite the outdoors in. Locally sourced reclaimed posts and beams, wide plank white oak flooring and a Door County fieldstone fireplace juxtapose with classic white cabinetry and millwork, tongue and groove wainscoting and a color palate of softened paint hues, tiles and fabrics to create a completely unique Door County homestead.
Mitch Wise Design, Inc.
Richard Steinberger Photography
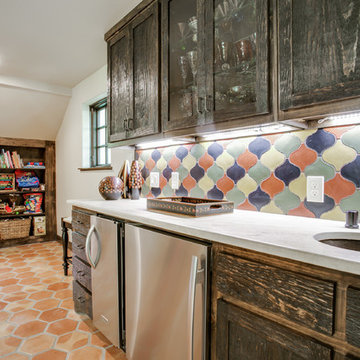
Shoot2Sell
Bella Vista Company
This home won the NARI Greater Dallas CotY Award for Entire House $750,001 to $1,000,000 in 2015.
Modelo de cocina mediterránea grande con fregadero bajoencimera, armarios estilo shaker, puertas de armario con efecto envejecido, encimera de cuarzo compacto, salpicadero multicolor, salpicadero de azulejos de porcelana, electrodomésticos de acero inoxidable, suelo de baldosas de terracota y una isla
Modelo de cocina mediterránea grande con fregadero bajoencimera, armarios estilo shaker, puertas de armario con efecto envejecido, encimera de cuarzo compacto, salpicadero multicolor, salpicadero de azulejos de porcelana, electrodomésticos de acero inoxidable, suelo de baldosas de terracota y una isla

Classic vintage inspired design with marble counter tops. Dark tone cabinets and glass top dining table.
Modelo de cocina clásica grande con armarios con paneles con relieve, puertas de armario de madera en tonos medios, salpicadero beige, una isla, encimera de mármol, suelo de baldosas de cerámica, fregadero de doble seno, salpicadero de azulejos de porcelana, electrodomésticos de acero inoxidable y suelo beige
Modelo de cocina clásica grande con armarios con paneles con relieve, puertas de armario de madera en tonos medios, salpicadero beige, una isla, encimera de mármol, suelo de baldosas de cerámica, fregadero de doble seno, salpicadero de azulejos de porcelana, electrodomésticos de acero inoxidable y suelo beige
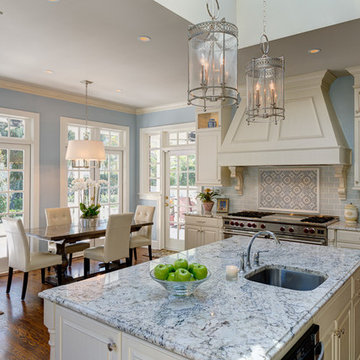
Steve Widoff Photography
Ejemplo de cocina clásica grande con fregadero bajoencimera, armarios con paneles con relieve, puertas de armario blancas, encimera de cuarcita, salpicadero verde, salpicadero de azulejos de porcelana, electrodomésticos de acero inoxidable, suelo de madera oscura, una isla y suelo marrón
Ejemplo de cocina clásica grande con fregadero bajoencimera, armarios con paneles con relieve, puertas de armario blancas, encimera de cuarcita, salpicadero verde, salpicadero de azulejos de porcelana, electrodomésticos de acero inoxidable, suelo de madera oscura, una isla y suelo marrón
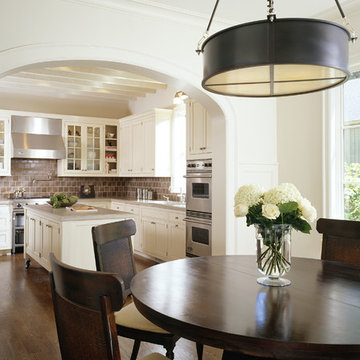
Dramatic archways linking rooms visually to one another in graceful fashion define the interior spaces.
Imagen de cocina clásica renovada grande con puertas de armario blancas, salpicadero marrón, electrodomésticos de acero inoxidable, armarios con paneles empotrados, fregadero bajoencimera, encimera de granito, salpicadero de azulejos de porcelana, suelo de madera en tonos medios y una isla
Imagen de cocina clásica renovada grande con puertas de armario blancas, salpicadero marrón, electrodomésticos de acero inoxidable, armarios con paneles empotrados, fregadero bajoencimera, encimera de granito, salpicadero de azulejos de porcelana, suelo de madera en tonos medios y una isla

Photo by Angle Eye Photography.
Imagen de cocina rural con electrodomésticos de acero inoxidable, armarios con paneles con relieve, puertas de armario azules, encimera de madera, salpicadero blanco, fregadero bajoencimera, salpicadero de azulejos de porcelana, suelo de ladrillo y una isla
Imagen de cocina rural con electrodomésticos de acero inoxidable, armarios con paneles con relieve, puertas de armario azules, encimera de madera, salpicadero blanco, fregadero bajoencimera, salpicadero de azulejos de porcelana, suelo de ladrillo y una isla

This home in the Portland hills was stuck in the 70's with cedar paneling and almond laminate cabinets with oak details. (See Before photos) The space had wonderful potential with a high vaulted ceiling that was covered by a low ceiling in the kitchen and dining room. Walls closed in the kitchen. The remodel began with removal of the ceiling and the wall between the kitchen and the dining room. Hardwood flooring was extended into the kitchen. Shaker cabinets with contemporary hardware, modern pendants and clean-lined backsplash tile make this kitchen fit the transitional style the owners wanted. Now, the light and backdrop of beautiful trees are enjoyed from every room.

2012 KuDa Photography
Modelo de cocina contemporánea grande con electrodomésticos de acero inoxidable, fregadero sobremueble, encimera de cuarzo compacto, armarios con paneles lisos, puertas de armario de madera en tonos medios, salpicadero metalizado, salpicadero de azulejos de porcelana, suelo de madera oscura y una isla
Modelo de cocina contemporánea grande con electrodomésticos de acero inoxidable, fregadero sobremueble, encimera de cuarzo compacto, armarios con paneles lisos, puertas de armario de madera en tonos medios, salpicadero metalizado, salpicadero de azulejos de porcelana, suelo de madera oscura y una isla
52.683 ideas para cocinas con salpicadero de azulejos de porcelana y una isla
8