78.830 ideas para cocinas con salpicadero de azulejos de porcelana
Filtrar por
Presupuesto
Ordenar por:Popular hoy
81 - 100 de 78.830 fotos
Artículo 1 de 2
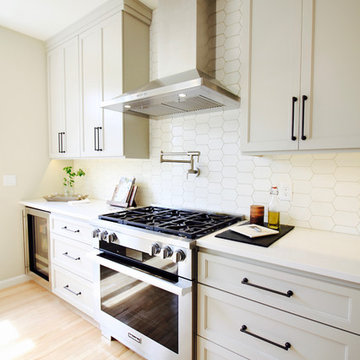
Ejemplo de cocina clásica renovada grande con fregadero sobremueble, armarios estilo shaker, puertas de armario grises, encimera de cuarzo compacto, salpicadero blanco, salpicadero de azulejos de porcelana, electrodomésticos de acero inoxidable, suelo de madera clara y una isla
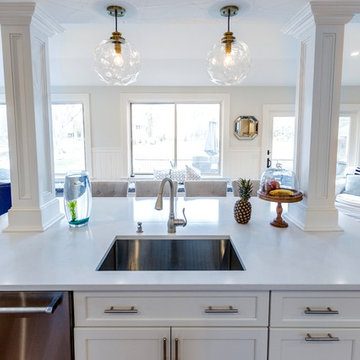
Our clients new kitchen remodel is making us yearn for the sunny skies and warm ocean breezes of summer. Located on the waterfront in Barrington, RI, a blue and white palette is so stunning. Featuring Candlelight Cabinetry Boulevard Full Overlay Door in white. The Beautiful Silestone by Cosentino Eternal Statuary installed by Discover Marble & Granite highlights the Ice Blue Porcelain Backsplash. A pantry with a reclaimed door adds to the charm. Top Knobs hardware and appliances by Samsung 837, KitchenAid and KUCHT complete this dream design.
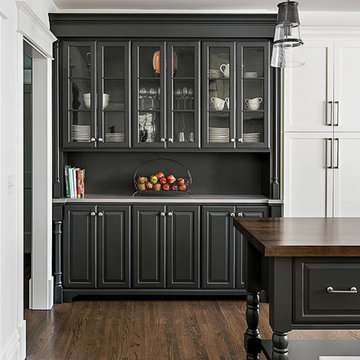
This beautiful century old home had an addition aded in the 80's that sorely needed updated. Working with the homeowner to make sure it functioned well for her, but also brought in some of the century old style was key to the design.

vertical storage for large baking trays, cutting boards and muffin tins. All in walnut.
Classic white kitchen designed and built by Jewett Farms + Co. Functional for family life with a design that will stand the test of time. White cabinetry, soapstone perimeter counters and marble island top. Hand scraped walnut floors. Walnut drawer interiors and walnut trim on the range hood. Many interior details, check out the rest of the project photos to see them all.

This creative transitional space was transformed from a very dated layout that did not function well for our homeowners - who enjoy cooking for both their family and friends. They found themselves cooking on a 30" by 36" tiny island in an area that had much more potential. A completely new floor plan was in order. An unnecessary hallway was removed to create additional space and a new traffic pattern. New doorways were created for access from the garage and to the laundry. Just a couple of highlights in this all Thermador appliance professional kitchen are the 10 ft island with two dishwashers (also note the heated tile area on the functional side of the island), double floor to ceiling pull-out pantries flanking the refrigerator, stylish soffited area at the range complete with burnished steel, niches and shelving for storage. Contemporary organic pendants add another unique texture to this beautiful, welcoming, one of a kind kitchen! Photos by David Cobb Photography.
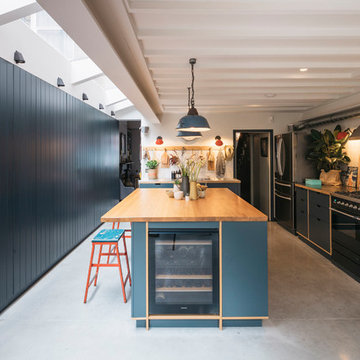
Kitchen space.
Photograph © Tim Crocker
Foto de cocina comedor actual con armarios con paneles lisos, puertas de armario azules, encimera de madera, salpicadero beige, salpicadero de azulejos de porcelana, suelo de cemento, una isla, suelo gris y electrodomésticos negros
Foto de cocina comedor actual con armarios con paneles lisos, puertas de armario azules, encimera de madera, salpicadero beige, salpicadero de azulejos de porcelana, suelo de cemento, una isla, suelo gris y electrodomésticos negros

48 Layers
Modelo de cocina clásica renovada de tamaño medio con fregadero sobremueble, armarios con paneles con relieve, puertas de armario blancas, encimera de cuarzo compacto, salpicadero azul, salpicadero de azulejos de porcelana, electrodomésticos con paneles, suelo de madera en tonos medios, una isla y suelo marrón
Modelo de cocina clásica renovada de tamaño medio con fregadero sobremueble, armarios con paneles con relieve, puertas de armario blancas, encimera de cuarzo compacto, salpicadero azul, salpicadero de azulejos de porcelana, electrodomésticos con paneles, suelo de madera en tonos medios, una isla y suelo marrón
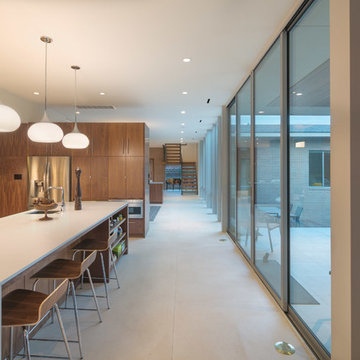
Modelo de cocinas en U vintage de tamaño medio con armarios con paneles lisos, puertas de armario de madera oscura, encimera de cuarzo compacto, salpicadero blanco, una isla, fregadero bajoencimera, salpicadero de azulejos de porcelana, electrodomésticos de acero inoxidable, suelo de baldosas de porcelana y suelo blanco
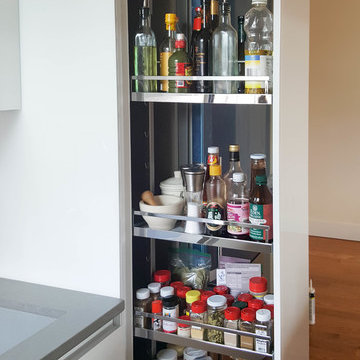
Previous
European Kitchen Center has successfully completed yet another residential remodel. The duplex apartment, located in the heart of Park Slope, needed a complete kitchen remodel and reconfiguration. The two bathrooms were not functional, dated, and long overdue for overhaul. Floors, windows, ceilings, closets, doors, needed tender love and care. European Kitchen Center approached this project with the utmost care and extreme attention to the needs and desires of our clients. The result is a stunning modern kitchen, splendid bathrooms, just an amazing apartment.
The glass kitchen cabinets are bursting with modern functionality, ample storage, and simplistic elegance. The handle-less white kitchen conveys minimal taste of the clients and their cooking habits.
Bright bathrooms are cozy, yet packed with the latest style and function. Suspended European vanities provide ample storage. The medicine cabinet integrated LED lighting. Modern large format bathroom tile completes the design.
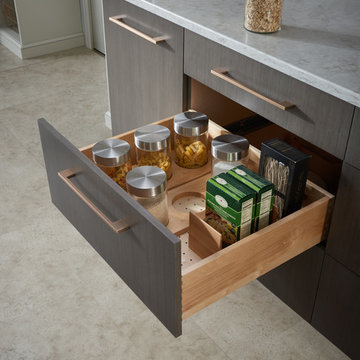
Ejemplo de cocina lineal actual grande con fregadero bajoencimera, armarios con paneles lisos, puertas de armario de madera en tonos medios, encimera de cuarzo compacto, salpicadero de azulejos de porcelana, electrodomésticos con paneles, una isla, suelo beige y encimeras beige
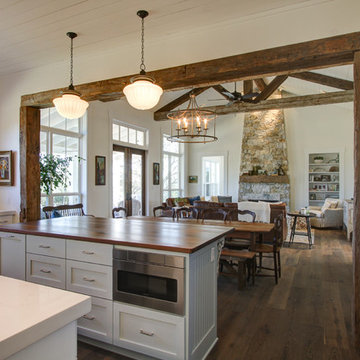
Imagen de cocina campestre con fregadero sobremueble, armarios con paneles lisos, puertas de armario blancas, encimera de cuarcita, salpicadero blanco, salpicadero de azulejos de porcelana, electrodomésticos de acero inoxidable, suelo de madera en tonos medios y una isla

Imagen de cocinas en L clásica renovada de tamaño medio con armarios estilo shaker, puertas de armario azules, salpicadero multicolor, electrodomésticos de acero inoxidable, una isla, suelo gris, encimera de cuarzo compacto, salpicadero de azulejos de porcelana y encimeras negras
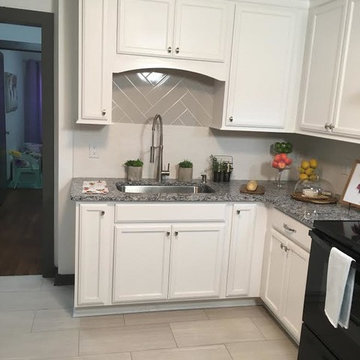
Foto de cocinas en L contemporánea de tamaño medio cerrada sin isla con fregadero bajoencimera, armarios con paneles empotrados, puertas de armario blancas, encimera de granito, salpicadero beige, salpicadero de azulejos de porcelana, electrodomésticos negros, suelo de baldosas de porcelana y suelo beige
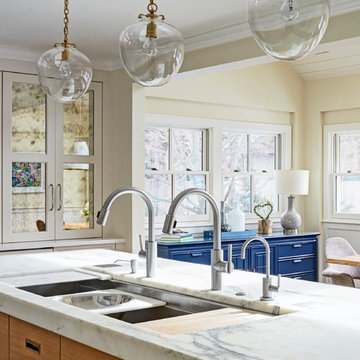
Free ebook, Creating the Ideal Kitchen. DOWNLOAD NOW
This large open concept kitchen and dining space was created by removing a load bearing wall between the old kitchen and a porch area. The new porch was insulated and incorporated into the overall space. The kitchen remodel was part of a whole house remodel so new quarter sawn oak flooring, a vaulted ceiling, windows and skylights were added.
A large calcutta marble topped island takes center stage. It houses a 5’ galley workstation - a sink that provides a convenient spot for prepping, serving, entertaining and clean up. A 36” induction cooktop is located directly across from the island for easy access. Two appliance garages on either side of the cooktop house small appliances that are used on a daily basis.
Honeycomb tile by Ann Sacks and open shelving along the cooktop wall add an interesting focal point to the room. Antique mirrored glass faces the storage unit housing dry goods and a beverage center. “I chose details for the space that had a bit of a mid-century vibe that would work well with what was originally a 1950s ranch. Along the way a previous owner added a 2nd floor making it more of a Cape Cod style home, a few eclectic details felt appropriate”, adds Klimala.
The wall opposite the cooktop houses a full size fridge, freezer, double oven, coffee machine and microwave. “There is a lot of functionality going on along that wall”, adds Klimala. A small pull out countertop below the coffee machine provides a spot for hot items coming out of the ovens.
The rooms creamy cabinetry is accented by quartersawn white oak at the island and wrapped ceiling beam. The golden tones are repeated in the antique brass light fixtures.
“This is the second kitchen I’ve had the opportunity to design for myself. My taste has gotten a little less traditional over the years, and although I’m still a traditionalist at heart, I had some fun with this kitchen and took some chances. The kitchen is super functional, easy to keep clean and has lots of storage to tuck things away when I’m done using them. The casual dining room is fabulous and is proving to be a great spot to linger after dinner. We love it!”
Designed by: Susan Klimala, CKD, CBD
For more information on kitchen and bath design ideas go to: www.kitchenstudio-ge.com
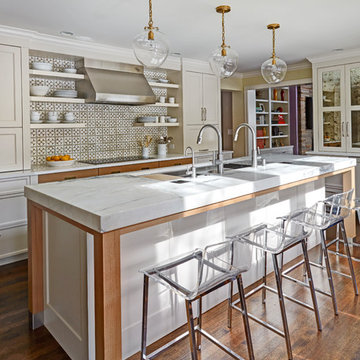
Free ebook, Creating the Ideal Kitchen. DOWNLOAD NOW
This large open concept kitchen and dining space was created by removing a load bearing wall between the old kitchen and a porch area. The new porch was insulated and incorporated into the overall space. The kitchen remodel was part of a whole house remodel so new quarter sawn oak flooring, a vaulted ceiling, windows and skylights were added.
A large calcutta marble topped island takes center stage. It houses a 5’ galley workstation - a sink that provides a convenient spot for prepping, serving, entertaining and clean up. A 36” induction cooktop is located directly across from the island for easy access. Two appliance garages on either side of the cooktop house small appliances that are used on a daily basis.
Honeycomb tile by Ann Sacks and open shelving along the cooktop wall add an interesting focal point to the room. Antique mirrored glass faces the storage unit housing dry goods and a beverage center. “I chose details for the space that had a bit of a mid-century vibe that would work well with what was originally a 1950s ranch. Along the way a previous owner added a 2nd floor making it more of a Cape Cod style home, a few eclectic details felt appropriate”, adds Klimala.
The wall opposite the cooktop houses a full size fridge, freezer, double oven, coffee machine and microwave. “There is a lot of functionality going on along that wall”, adds Klimala. A small pull out countertop below the coffee machine provides a spot for hot items coming out of the ovens.
The rooms creamy cabinetry is accented by quartersawn white oak at the island and wrapped ceiling beam. The golden tones are repeated in the antique brass light fixtures.
“This is the second kitchen I’ve had the opportunity to design for myself. My taste has gotten a little less traditional over the years, and although I’m still a traditionalist at heart, I had some fun with this kitchen and took some chances. The kitchen is super functional, easy to keep clean and has lots of storage to tuck things away when I’m done using them. The casual dining room is fabulous and is proving to be a great spot to linger after dinner. We love it!”
Designed by: Susan Klimala, CKD, CBD
For more information on kitchen and bath design ideas go to: www.kitchenstudio-ge.com

Edesia Kitchen & Bath Studio
217 Middlesex Turnpike
Burlington, MA 01803
Imagen de cocinas en L de estilo de casa de campo de tamaño medio con despensa, fregadero sobremueble, armarios con paneles lisos, puertas de armario blancas, encimera de mármol, salpicadero verde, salpicadero de azulejos de porcelana, electrodomésticos de acero inoxidable, suelo de madera clara, una isla y suelo marrón
Imagen de cocinas en L de estilo de casa de campo de tamaño medio con despensa, fregadero sobremueble, armarios con paneles lisos, puertas de armario blancas, encimera de mármol, salpicadero verde, salpicadero de azulejos de porcelana, electrodomésticos de acero inoxidable, suelo de madera clara, una isla y suelo marrón
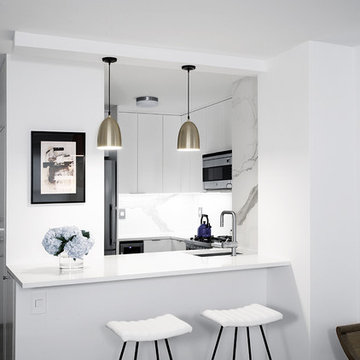
Foto de cocina moderna pequeña con fregadero bajoencimera, armarios con paneles lisos, puertas de armario blancas, encimera de cuarzo compacto, salpicadero blanco, salpicadero de azulejos de porcelana, electrodomésticos de acero inoxidable, suelo de madera clara, península y suelo beige

Foto de cocinas en L minimalista de tamaño medio con fregadero bajoencimera, armarios con paneles empotrados, puertas de armario grises, encimera de cuarzo compacto, salpicadero verde, salpicadero de azulejos de porcelana, electrodomésticos de acero inoxidable, suelo de madera en tonos medios, una isla, suelo marrón y encimeras grises
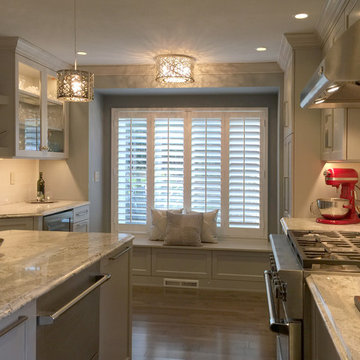
The bench has extra storage with touch latches. These great cooks needed a space that allowed for entertaining and multiple work zones. Storage was optimized and is efficient with pull-outs and dividers. The kitchen has almost doubled in size and now includes two dishwashers for easy clean up. Lighting was appointed with sparkling pendants, task lighting under cabinets and even the island has a soft glow. A happy space with room to work and entertain. Photo: DeMane Design
Winner: 1st Place ASID WA, Large Kitchen

Diseño de cocina tradicional renovada grande con fregadero sobremueble, puertas de armario blancas, encimera de acrílico, salpicadero multicolor, salpicadero de azulejos de porcelana, electrodomésticos de acero inoxidable, suelo de madera en tonos medios, una isla y armarios con rebordes decorativos
78.830 ideas para cocinas con salpicadero de azulejos de porcelana
5