142.146 ideas para cocinas con salpicadero de azulejos de piedra y salpicadero de vidrio templado
Filtrar por
Presupuesto
Ordenar por:Popular hoy
121 - 140 de 142.146 fotos
Artículo 1 de 3
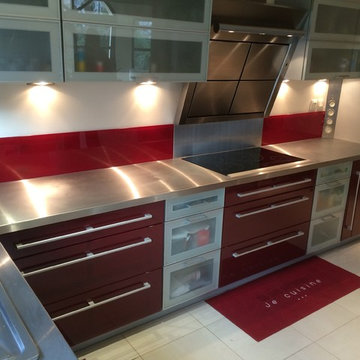
Modelo de cocina actual con fregadero de un seno, encimera de acero inoxidable, salpicadero rojo, salpicadero de vidrio templado y electrodomésticos de acero inoxidable
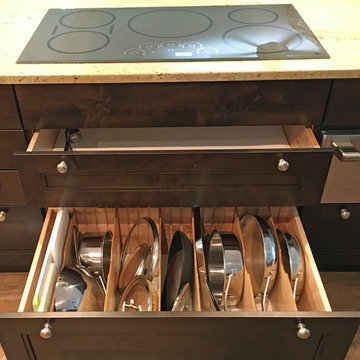
Among the 27 drawers in this kitchen is this extra-deep divided drawer that will accommodate 13" skillets.
Diseño de cocinas en L tradicional renovada de tamaño medio abierta con fregadero de un seno, armarios estilo shaker, puertas de armario de madera en tonos medios, encimera de granito, salpicadero beige, salpicadero de azulejos de piedra, electrodomésticos de acero inoxidable, suelo de baldosas de porcelana, una isla y suelo beige
Diseño de cocinas en L tradicional renovada de tamaño medio abierta con fregadero de un seno, armarios estilo shaker, puertas de armario de madera en tonos medios, encimera de granito, salpicadero beige, salpicadero de azulejos de piedra, electrodomésticos de acero inoxidable, suelo de baldosas de porcelana, una isla y suelo beige
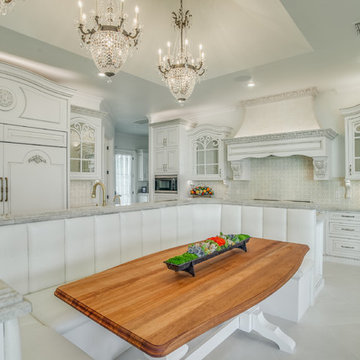
As a Premier Home Builder. Sharkey Custom Homes Inc. has spent the last 18 years building beautiful and original homes to Lubbock TX and surrounding areas. We are committed to building homes of the highest quality while simultaneously making sure our customers needs are met or exceeded. When you choose to build the home of your dreams with us, you can rest assured that you will be treated with the respect and integrity that you and your future home deserves. Sharkey will be there at each step to make certain that your experience is a wonderful one. We also offer Remodeling, Architects, Interior Design, and Landscape Design. Home Building, Remodeling, Design, Architects, Interior Design, landscape design, Land, Lots, Pools, Painting, Patios, Floor Covering, Granite, Wallpaper, Fireplaces, Lighting, Appliances, Roofing, Chimneys, Iron Doors, Railing, Staircase, cabinets, trim carpentry, Audio, Video, theaters, fountains, windows, bathroom fixtures, mirrors, hardware, crown molding, tubs, sinks, faucets, ceiling fans, garage doors, heating, air conditioning, shutters, texture, faux finish, vent hood, tile, porcelain, clay, stucco, stone,travertine, concrete, fencing, waterfalls,
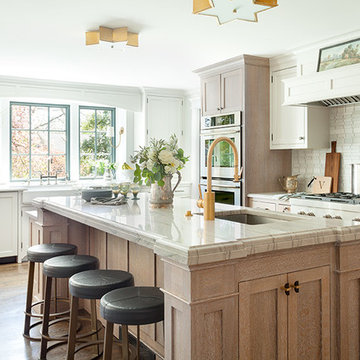
Imagen de cocina clásica renovada con fregadero bajoencimera, armarios con rebordes decorativos, puertas de armario de madera clara, salpicadero blanco, salpicadero de azulejos de piedra, electrodomésticos de acero inoxidable, suelo de madera en tonos medios, una isla, suelo marrón, encimeras blancas y encimera de cuarcita

Custom home by Parkinson Building Group in Little Rock, AR.
Ejemplo de cocinas en L campestre grande abierta con armarios con paneles con relieve, una isla, fregadero sobremueble, encimera de acrílico, salpicadero verde, electrodomésticos de acero inoxidable, puertas de armario con efecto envejecido, salpicadero de azulejos de piedra, suelo de cemento y suelo gris
Ejemplo de cocinas en L campestre grande abierta con armarios con paneles con relieve, una isla, fregadero sobremueble, encimera de acrílico, salpicadero verde, electrodomésticos de acero inoxidable, puertas de armario con efecto envejecido, salpicadero de azulejos de piedra, suelo de cemento y suelo gris
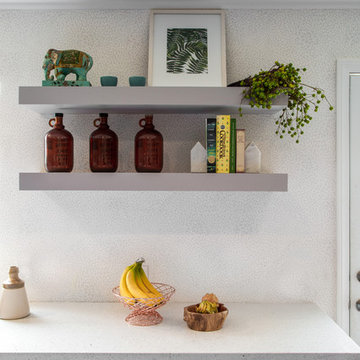
A gorgeous kitchen showcasing a brand new color palette of gray and bold blue! As this was the client’s childhood home, we wanted to preserve her memories while still refreshing the interior and bringing it up-to-date. We started with a new spatial layout and increased the size of wall openings to create the sense of an open plan without removing all the walls. By adding a more functional layout and pops of color throughout the space, we were able to achieve a youthful update to a cherished space without losing all the character and memories that the homeowner loved.
Designed by Joy Street Design serving Oakland, Berkeley, San Francisco, and the whole of the East Bay.
For more about Joy Street Design, click here: https://www.joystreetdesign.com/
To learn more about this project, click here: https://www.joystreetdesign.com/portfolio/randolph-street
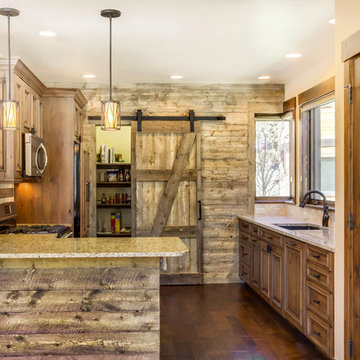
Michael Yearout
Diseño de cocinas en U rústico pequeño cerrado con fregadero bajoencimera, armarios con paneles empotrados, puertas de armario de madera oscura, encimera de terrazo, salpicadero beige, salpicadero de azulejos de piedra, electrodomésticos de acero inoxidable, suelo de madera en tonos medios y península
Diseño de cocinas en U rústico pequeño cerrado con fregadero bajoencimera, armarios con paneles empotrados, puertas de armario de madera oscura, encimera de terrazo, salpicadero beige, salpicadero de azulejos de piedra, electrodomésticos de acero inoxidable, suelo de madera en tonos medios y península
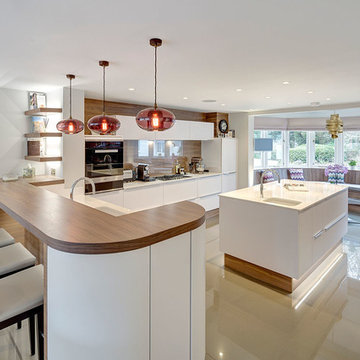
A contemporary kitchen. The lighting over the island are hand blown coloured glass pendants
A bespoke bench in the bay window with a gold leaf chandelier hanging in the middle .
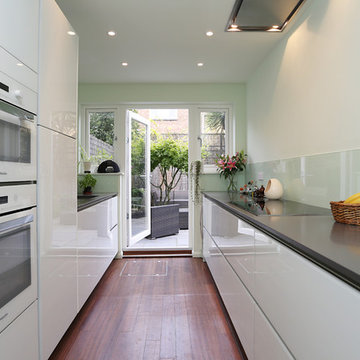
Brilliant White design glass kitchen with matching Brilliant White Miele appliances.
Style: Handleless kitchen
Worktop: Compac Smoke Grey Quartz
Modelo de cocina minimalista pequeña cerrada sin isla con fregadero de un seno, armarios tipo vitrina, puertas de armario blancas, encimera de cuarcita, salpicadero gris, salpicadero de vidrio templado, electrodomésticos blancos y suelo de madera oscura
Modelo de cocina minimalista pequeña cerrada sin isla con fregadero de un seno, armarios tipo vitrina, puertas de armario blancas, encimera de cuarcita, salpicadero gris, salpicadero de vidrio templado, electrodomésticos blancos y suelo de madera oscura

Design Statement:
My design challenge was to create and build a new ultra modern kitchen with a futuristic flare. This state of the art kitchen was to be equipped with an ample amount of usable storage and a better view of the outside while balancing design and function.
Some of the project goals were to include the following; a multi-level island with seating for four people, dramatic use of lighting, state of the art appliances, a generous view of the outside and last but not least, to create a kitchen space that looks like no other...”The WOW Factor”.
This challenging project was a completely new design and full renovation. The existing kitchen was outdated and in desperate need help. My new design required me to remove existing walls, cabinetry, flooring, plumbing, electric…a complete demolition. My job functions were to be the interior designer, GC, electrician and a laborer.
Construction and Design
The existing kitchen had one small window in it like many kitchens. The main difficulty was…how to create more windows while gaining more cabinet storage. As a designer, our clients require us to think out of the box and give them something that they may have never dreamed of. I did just that. I created two 8’ glass backsplashes (with no visible supports) on the corner of the house. This was not easy task, engineering of massive blind headers and lam beams were used to support the load of the new floating walls. A generous amount of 48” high wall cabinets flank the new walls and appear floating in air seamlessly above the glass backsplash.
Technology and Design
The dramatic use of the latest in LED lighting was used. From color changing accent lights, high powered multi-directional spot lights, decorative soffit lights, under cabinet and above cabinet LED tape lights…all to be controlled from wall panels or mobile devises. A built-in ipad also controls not only the lighting, but a climate controlled thermostat, house wide music streaming with individually controlled zones, alarm system, video surveillance system and door bell.
Materials and design
Large amounts of glass and gloss; glass backsplash, iridescent glass tiles, raised glass island counter top, Quartz counter top with iridescent glass chips infused in it. 24” x 24” high polished porcelain tile flooring to give the appearance of water or glass. The custom cabinets are high gloss lacquer with a metallic fleck. All doors and drawers are Blum soft-close. The result is an ultra sleek and highly sophisticated design.
Appliances and design
All appliances were chosen for the ultimate in sleekness. These appliances include: a 48” built-in custom paneled subzero refrigerator/freezer, a built-in Miele dishwasher that is so quiet that it shoots a red led light on the floor to let you know that its on., a 36” Miele induction cook top and a built-in 200 bottle wine cooler. Some other cool features are the led kitchen faucet that changes color based on the water temperature. A stainless and glass wall hood with led lights. All duct work was built into the stainless steel toe kicks and grooves were cut into it to release airflow.
Photography by Mark Oser
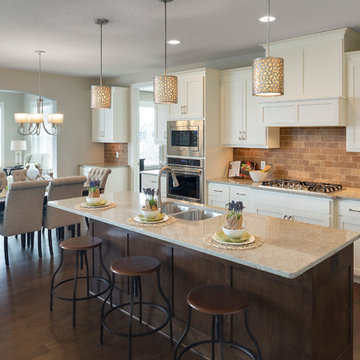
The Chatham (Rambler) Parade of Homes showcase model located in Lakeville, MN (Spirit of Brandtjen Farm).
Imagen de cocina tradicional renovada con fregadero de doble seno, puertas de armario blancas, encimera de cuarcita, salpicadero blanco, salpicadero de azulejos de piedra, electrodomésticos de acero inoxidable, suelo de madera oscura y una isla
Imagen de cocina tradicional renovada con fregadero de doble seno, puertas de armario blancas, encimera de cuarcita, salpicadero blanco, salpicadero de azulejos de piedra, electrodomésticos de acero inoxidable, suelo de madera oscura y una isla

Jon Kempner Photography
Ejemplo de cocina comedor contemporánea grande con fregadero integrado, armarios con paneles lisos, puertas de armario de madera oscura, encimera de acrílico, salpicadero de vidrio templado, electrodomésticos con paneles, suelo de baldosas de cerámica y una isla
Ejemplo de cocina comedor contemporánea grande con fregadero integrado, armarios con paneles lisos, puertas de armario de madera oscura, encimera de acrílico, salpicadero de vidrio templado, electrodomésticos con paneles, suelo de baldosas de cerámica y una isla
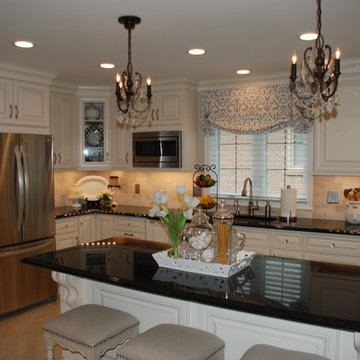
Modelo de cocina clásica con armarios con paneles con relieve, puertas de armario blancas, encimera de granito, salpicadero beige, salpicadero de azulejos de piedra, electrodomésticos de acero inoxidable, suelo de baldosas de cerámica y una isla
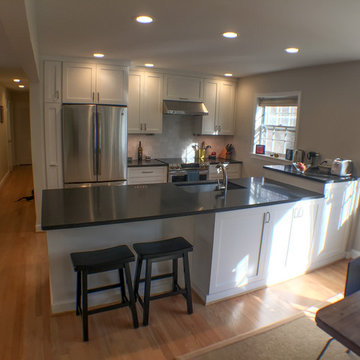
Sam Schweighart
Imagen de cocina comedor retro pequeña con fregadero de un seno, armarios estilo shaker, puertas de armario blancas, encimera de granito, salpicadero blanco, salpicadero de azulejos de piedra, electrodomésticos de acero inoxidable, suelo de madera en tonos medios y península
Imagen de cocina comedor retro pequeña con fregadero de un seno, armarios estilo shaker, puertas de armario blancas, encimera de granito, salpicadero blanco, salpicadero de azulejos de piedra, electrodomésticos de acero inoxidable, suelo de madera en tonos medios y península
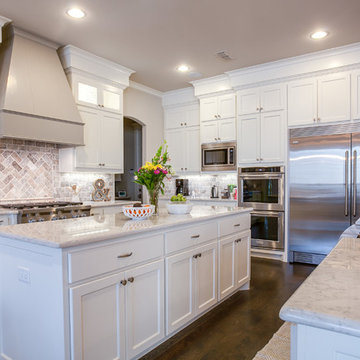
Ariana Miller with ANM Photography. www.anmphoto.com
Modelo de cocinas en U de estilo de casa de campo grande abierto con armarios estilo shaker, puertas de armario blancas, encimera de mármol, salpicadero verde, salpicadero de azulejos de piedra, electrodomésticos de acero inoxidable, suelo de madera oscura, dos o más islas y fregadero sobremueble
Modelo de cocinas en U de estilo de casa de campo grande abierto con armarios estilo shaker, puertas de armario blancas, encimera de mármol, salpicadero verde, salpicadero de azulejos de piedra, electrodomésticos de acero inoxidable, suelo de madera oscura, dos o más islas y fregadero sobremueble

Inner West Kitchen featuring striking Queensland walnut crown cut joinery.
Imagen de cocina lineal minimalista grande abierta con fregadero bajoencimera, armarios con paneles lisos, encimera de cuarzo compacto, salpicadero blanco, salpicadero de vidrio templado, electrodomésticos de acero inoxidable, suelo de madera clara, una isla y puertas de armario de madera oscura
Imagen de cocina lineal minimalista grande abierta con fregadero bajoencimera, armarios con paneles lisos, encimera de cuarzo compacto, salpicadero blanco, salpicadero de vidrio templado, electrodomésticos de acero inoxidable, suelo de madera clara, una isla y puertas de armario de madera oscura
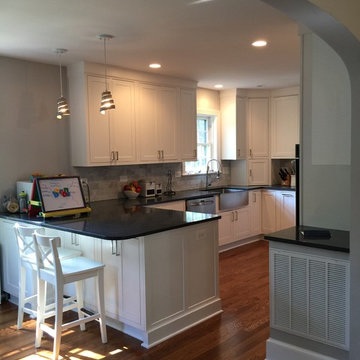
Traditional cut up living, dining and kitchen. Opened to flow, removed one wall, wide arched opening in bearing wall.
Imagen de cocina tradicional de tamaño medio con fregadero sobremueble, armarios con paneles lisos, puertas de armario blancas, encimera de cuarzo compacto, salpicadero verde, salpicadero de azulejos de piedra, electrodomésticos de acero inoxidable, suelo de madera en tonos medios y península
Imagen de cocina tradicional de tamaño medio con fregadero sobremueble, armarios con paneles lisos, puertas de armario blancas, encimera de cuarzo compacto, salpicadero verde, salpicadero de azulejos de piedra, electrodomésticos de acero inoxidable, suelo de madera en tonos medios y península

honeyandspice
Imagen de cocina actual grande con armarios con paneles lisos, salpicadero blanco, salpicadero de vidrio templado, suelo de madera clara, una isla y con blanco y negro
Imagen de cocina actual grande con armarios con paneles lisos, salpicadero blanco, salpicadero de vidrio templado, suelo de madera clara, una isla y con blanco y negro

Imagen de cocina comedor clásica renovada grande con fregadero sobremueble, armarios estilo shaker, puertas de armario blancas, salpicadero verde, electrodomésticos de acero inoxidable, suelo de madera oscura, una isla, encimera de mármol, salpicadero de azulejos de piedra y suelo marrón
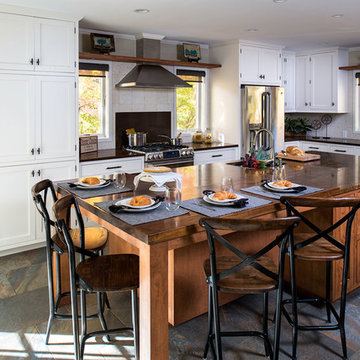
This kitchen was part of an addition/renovation of the entire home. High on the client’s priorities list was countertop seating, a large island, two sink areas, a desk area and lots of countertop space. We had significant input to the window placement to take advantage of natural light and views.
The refrigerator is strategically placed so that it can simultaneously support the chef’s area from that of all other kitchen occupants. This creates various work stations in the kitchen and prevents any one space from getting overloaded by multiple users.
The large space allowed for the opportunity to define the various work spaces and cabinetry with different wood species and paint colors. The open shelves above the windows add a strong horizontal balance to the vertical pantry and refrigerator cabinets. Wood and stone countertops are married together on the island to define the various functions they serve.
Photos: Ilir Rizaj
142.146 ideas para cocinas con salpicadero de azulejos de piedra y salpicadero de vidrio templado
7