115.685 ideas para cocinas con salpicadero de azulejos de piedra y puertas de cuarzo sintético
Filtrar por
Presupuesto
Ordenar por:Popular hoy
161 - 180 de 115.685 fotos
Artículo 1 de 3
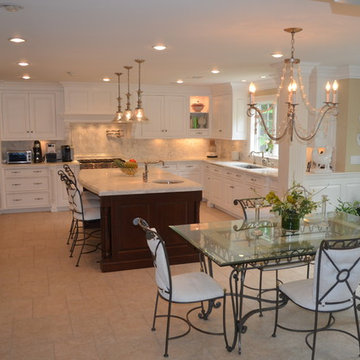
Complete remodel of home in Mt. Kisco, NY.
High-end trim work throughout the house, including crown moldings, casings, baseboards, coffered ceilings, wainscoting, fireplace mantels.
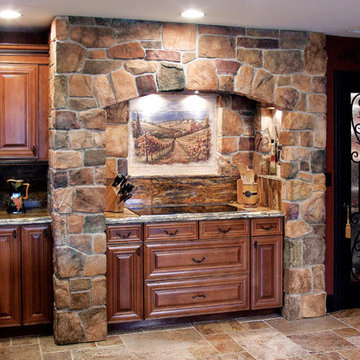
We searched the Tuscan countryside and found an architectural stone veneer style which inspires warmth and charm. This subtly textured manufactured stone veneer offers an assortment of rich earthy hues which helps recreate the aesthetic qualities of the original Tuscan stone veneer. This kitchen is adorned with Coronado’s Tuscan Villa stone veneer in the color Chablis. See more Manufactured Stone Veneer projects from Coronado Stone Products
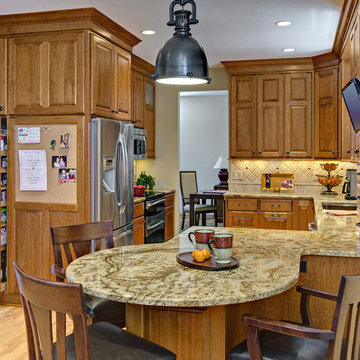
Mark Ehlen
Modelo de cocinas en U clásico renovado sin isla con despensa, fregadero de doble seno, armarios con paneles con relieve, puertas de armario de madera oscura, encimera de granito, salpicadero beige, salpicadero de azulejos de piedra, electrodomésticos de acero inoxidable y suelo de madera clara
Modelo de cocinas en U clásico renovado sin isla con despensa, fregadero de doble seno, armarios con paneles con relieve, puertas de armario de madera oscura, encimera de granito, salpicadero beige, salpicadero de azulejos de piedra, electrodomésticos de acero inoxidable y suelo de madera clara

• A busy family wanted to rejuvenate their entire first floor. As their family was growing, their spaces were getting more cramped and finding comfortable, usable space was no easy task. The goal of their remodel was to create a warm and inviting kitchen and family room, great room-like space that worked with the rest of the home’s floor plan.
The focal point of the new kitchen is a large center island around which the family can gather to prepare meals. Exotic granite countertops and furniture quality light-colored cabinets provide a warm, inviting feel. Commercial-grade stainless steel appliances make this gourmet kitchen a great place to prepare large meals.
A wide plank hardwood floor continues from the kitchen to the family room and beyond, tying the spaces together. The focal point of the family room is a beautiful stone fireplace hearth surrounded by built-in bookcases. Stunning craftsmanship created this beautiful wall of cabinetry which houses the home’s entertainment system. French doors lead out to the home’s deck and also let a lot of natural light into the space.
From its beautiful, functional kitchen to its elegant, comfortable family room, this renovation achieved the homeowners’ goals. Now the entire family has a great space to gather and spend quality time.
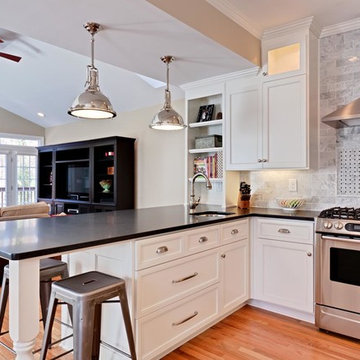
Diseño de cocinas en U clásico de tamaño medio abierto con fregadero bajoencimera, armarios con paneles empotrados, puertas de armario blancas, salpicadero verde, electrodomésticos de acero inoxidable, encimera de cuarcita, salpicadero de azulejos de piedra, península y suelo de bambú
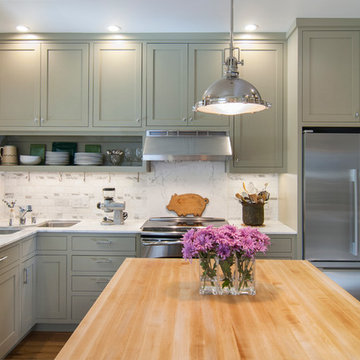
Modelo de cocinas en L tradicional con armarios estilo shaker, puertas de armario grises, salpicadero blanco y salpicadero de azulejos de piedra
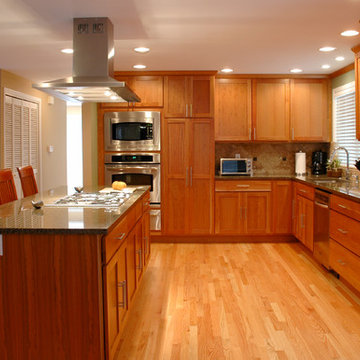
Sorella Photos
Diseño de cocina tradicional renovada con fregadero bajoencimera, armarios estilo shaker, puertas de armario de madera oscura, encimera de granito, salpicadero multicolor, salpicadero de azulejos de piedra y electrodomésticos de acero inoxidable
Diseño de cocina tradicional renovada con fregadero bajoencimera, armarios estilo shaker, puertas de armario de madera oscura, encimera de granito, salpicadero multicolor, salpicadero de azulejos de piedra y electrodomésticos de acero inoxidable
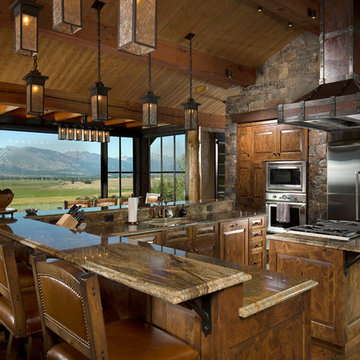
Kibo Group of Missoula provided architectural services part of the Rocky Mountain Home Family, Shannon Callaghan Interior Design of Missoula provided extensive consultative services during the project. The beautiful rustic lighting, and exposed timbers with the round log posts really brings this kitchen to life.

Hart Associates Architects
Ejemplo de cocinas en L tradicional grande con armarios con paneles empotrados, puertas de armario verdes, encimera de granito, salpicadero multicolor, salpicadero de azulejos de piedra, electrodomésticos con paneles, suelo de madera en tonos medios y una isla
Ejemplo de cocinas en L tradicional grande con armarios con paneles empotrados, puertas de armario verdes, encimera de granito, salpicadero multicolor, salpicadero de azulejos de piedra, electrodomésticos con paneles, suelo de madera en tonos medios y una isla
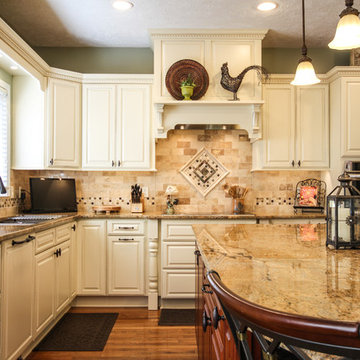
John & Jan's kitchen was a small white kitchen that filled about a third of the screen you are looking at. This didn't work for them with the amount of children and grandchildren running around. We named their island the last supper island for the sheer length of it!
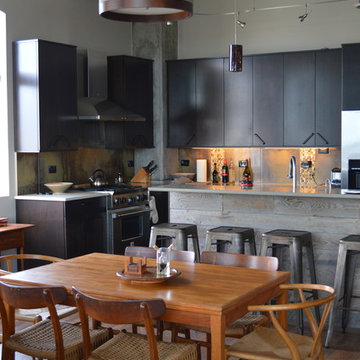
This open floor plan leads you right from the dining room to the kitchen. With unique finishes and furnishings, we were able to create a uniquely modern space while still showing off the industrial charm.
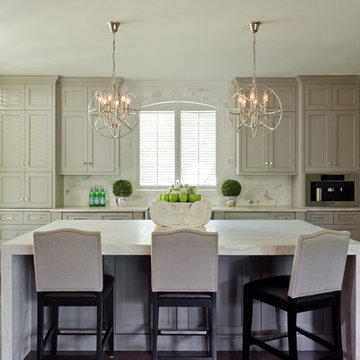
What a happy welcoming kitchen for family and friends! In need of a more open space for entertaining we moved the kitchen, added a beautiful storage pantry, and transformed a laundry room. Award winning kitchen AND award winning laundry room too!
Kitchen design San Antonio, Storage design San Antonio, Laundry Room design San Antonio, San Antonio kitchen designer, beautiful island lights, sparkle and glam kitchen, modern kitchen san antonio, barstools san antonio, white kitchen san antonio, white kitchen, round lights, polished nickel lighting, calacatta marble, calcutta marble, marble countertop, waterfall edge, waterfall marble edge, custom furniture, custom cabinets san antonio, marble island san antonio, Miele Coffee maker, Sub-zero refrigerator, kitchen ideas, kitchen inspiration, tile all the way to ceiling, tile to ceiling, waterfall,miele, Two lights over island, panel front refrigerator, Three barstools, Gray cabinets, Gray island, Polished nickel, honed calacatta marble, Dupont, bullet proof sealer, L shape kitchen, pulls on base cabinets,
Photo: Jennifer Siu-Rivera.
Contractor: Cross ConstructionSA.com,
Marble: Delta Granite, Plumbing: Ferguson Plumbing, Kitchen plan and design: BRADSHAW DESIGNS
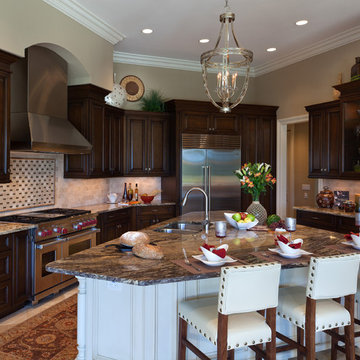
Hamilton Photography
Foto de cocina tradicional con fregadero de doble seno, armarios con paneles con relieve, puertas de armario de madera en tonos medios, encimera de granito, salpicadero verde, salpicadero de azulejos de piedra, electrodomésticos de acero inoxidable, suelo de mármol y una isla
Foto de cocina tradicional con fregadero de doble seno, armarios con paneles con relieve, puertas de armario de madera en tonos medios, encimera de granito, salpicadero verde, salpicadero de azulejos de piedra, electrodomésticos de acero inoxidable, suelo de mármol y una isla

© Deborah Scannell Photography
Modelo de cocina clásica pequeña con armarios con paneles lisos, puertas de armario blancas, encimera de granito, salpicadero beige, salpicadero de azulejos de piedra, electrodomésticos de acero inoxidable, suelo de madera en tonos medios y península
Modelo de cocina clásica pequeña con armarios con paneles lisos, puertas de armario blancas, encimera de granito, salpicadero beige, salpicadero de azulejos de piedra, electrodomésticos de acero inoxidable, suelo de madera en tonos medios y península
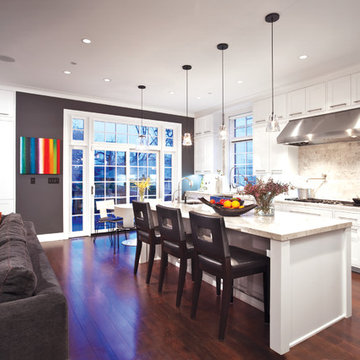
Modelo de cocina actual abierta con salpicadero de azulejos de piedra, salpicadero blanco, puertas de armario blancas y barras de cocina
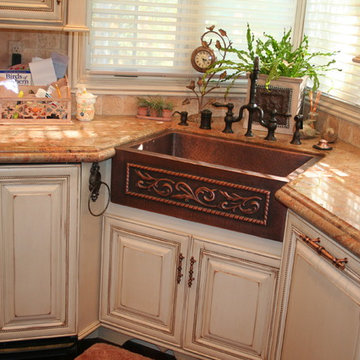
Dura Supreme Country Tradition finish in Antique White on a raised panel door, Corner Sink with copper apron sink, Copper Pulls, Vyara Gold Granite, Appliance Panels,

Atherton Family Kitchen. White cabinets. Granite Island. White Counter-tops. Calacatta Backsplash. Maximized, Concealed Storage.
Designer: RKI Interior Design.
Photographer: Dean J. Birinyi.
Winner of ASID Award.
As seen in CA Home & Design July/August 2012 Issue
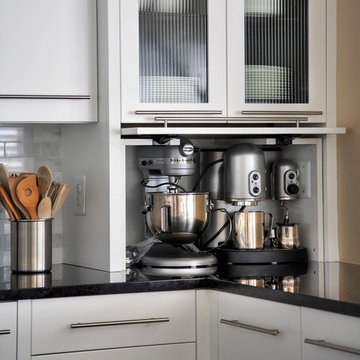
Painted white cabinets, flat cut oak in black for island.
photo: Olson Photographic
Ejemplo de cocina comedor actual con armarios con paneles lisos, encimera de granito, salpicadero blanco, salpicadero de azulejos de piedra, electrodomésticos de acero inoxidable, suelo de madera oscura y una isla
Ejemplo de cocina comedor actual con armarios con paneles lisos, encimera de granito, salpicadero blanco, salpicadero de azulejos de piedra, electrodomésticos de acero inoxidable, suelo de madera oscura y una isla
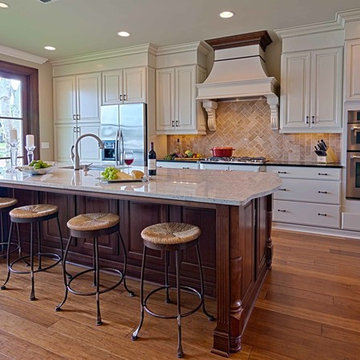
Traditional yet eclectic styled kitchen remodel, throw back with a hint of vintage flair, open glass doors to windows, new pella windows, undercounter lighting. Bamboo floors, new dining area.
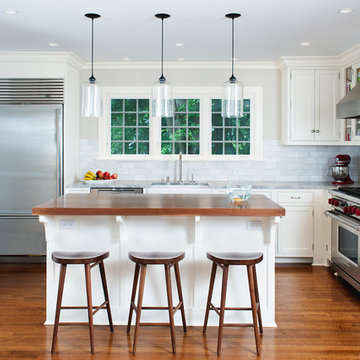
Photos by Scott LePage Photography
Modelo de cocinas en L tradicional renovada con electrodomésticos de acero inoxidable, salpicadero de azulejos de piedra, encimera de madera, armarios estilo shaker, puertas de armario blancas, salpicadero blanco y barras de cocina
Modelo de cocinas en L tradicional renovada con electrodomésticos de acero inoxidable, salpicadero de azulejos de piedra, encimera de madera, armarios estilo shaker, puertas de armario blancas, salpicadero blanco y barras de cocina
115.685 ideas para cocinas con salpicadero de azulejos de piedra y puertas de cuarzo sintético
9