149 ideas para cocinas con salpicadero de azulejos de piedra y madera
Filtrar por
Presupuesto
Ordenar por:Popular hoy
41 - 60 de 149 fotos
Artículo 1 de 3
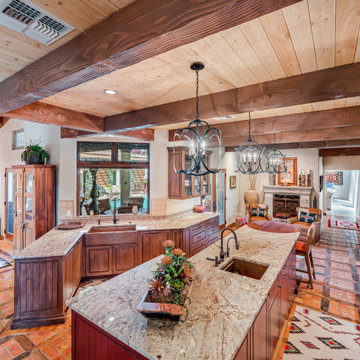
Cozy Southwestern design kitchen remodel with custom Saltillo-wood flooring with vaulted wood beam ceiling.
Ejemplo de cocina comedor de estilo americano grande con fregadero sobremueble, encimera de granito, salpicadero de azulejos de piedra, electrodomésticos de acero inoxidable, una isla y madera
Ejemplo de cocina comedor de estilo americano grande con fregadero sobremueble, encimera de granito, salpicadero de azulejos de piedra, electrodomésticos de acero inoxidable, una isla y madera
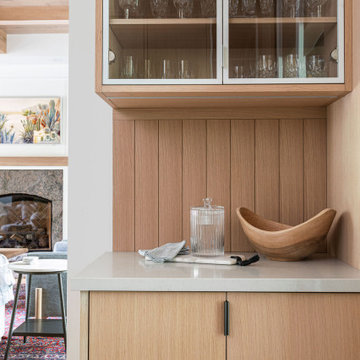
Harmonizing sophistication with practicality, a metal-framed display cabinet showcases glass doors and finished rift-cut white oak interiors, creating a seamless integration of style and functionality. The charming kerf-line white oak backsplash and storage cabinets below enhance both aesthetic appeal and practical utility. The infusion of natural wood elements, especially the rift-cut white oak, introduces warmth and texture, elevating the overall design to a level of refined elegance.
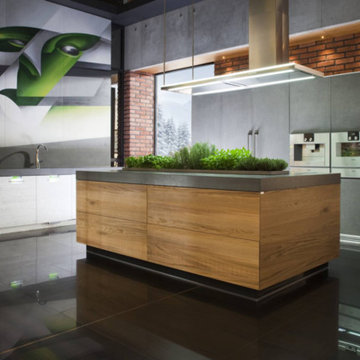
Brick walls and wooden beams bring texture and interest to the kitchen making it more rustic, stylish, elegant vintage feel.
Imagen de cocina comedor lineal rústica de tamaño medio con fregadero encastrado, armarios con paneles lisos, puertas de armario grises, encimera de acrílico, salpicadero blanco, salpicadero de azulejos de piedra, electrodomésticos con paneles, suelo de madera clara, una isla, suelo marrón, encimeras grises y madera
Imagen de cocina comedor lineal rústica de tamaño medio con fregadero encastrado, armarios con paneles lisos, puertas de armario grises, encimera de acrílico, salpicadero blanco, salpicadero de azulejos de piedra, electrodomésticos con paneles, suelo de madera clara, una isla, suelo marrón, encimeras grises y madera
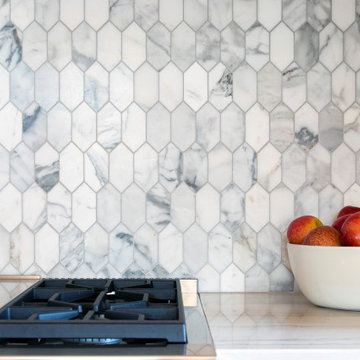
Ejemplo de cocina comedor moderna con fregadero de un seno, armarios con paneles lisos, puertas de armario de madera clara, encimera de cuarcita, salpicadero multicolor, salpicadero de azulejos de piedra, electrodomésticos de acero inoxidable, suelo de madera en tonos medios, península, suelo marrón, encimeras blancas y madera
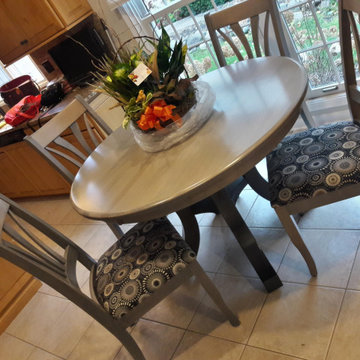
Sweet Breakfast Nook to start the morning with a cup of coffee and the paper. Transitional design with matte greige finishes.
Imagen de cocina comedor tradicional renovada pequeña con fregadero de doble seno, armarios con paneles empotrados, puertas de armario marrones, encimera de granito, salpicadero multicolor, salpicadero de azulejos de piedra, electrodomésticos con paneles, suelo de baldosas de porcelana, una isla, suelo marrón, encimeras grises y madera
Imagen de cocina comedor tradicional renovada pequeña con fregadero de doble seno, armarios con paneles empotrados, puertas de armario marrones, encimera de granito, salpicadero multicolor, salpicadero de azulejos de piedra, electrodomésticos con paneles, suelo de baldosas de porcelana, una isla, suelo marrón, encimeras grises y madera
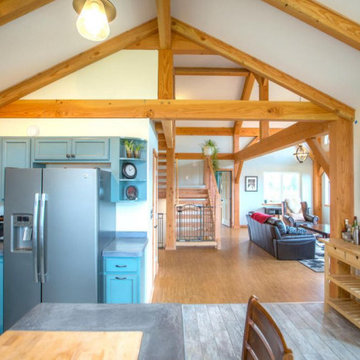
Custom designed kitchen with vaulted timber frame ceiling and concrete counter tops. Wood grained ceramic tile floors, hammered copper sink, and integrated chopping block.
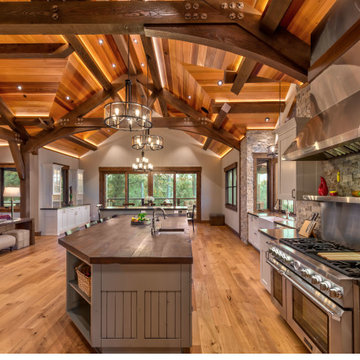
Imagen de cocina comedor contemporánea con fregadero bajoencimera, encimera de madera, salpicadero verde, salpicadero de azulejos de piedra, electrodomésticos de acero inoxidable, suelo de madera clara, una isla y madera
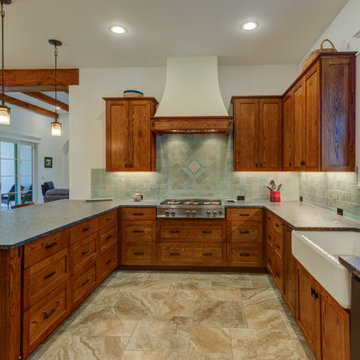
Modelo de cocina mediterránea de tamaño medio con fregadero sobremueble, armarios estilo shaker, puertas de armario de madera oscura, encimera de granito, salpicadero gris, salpicadero de azulejos de piedra, electrodomésticos negros, suelo de baldosas de porcelana, península, suelo beige, encimeras negras y madera
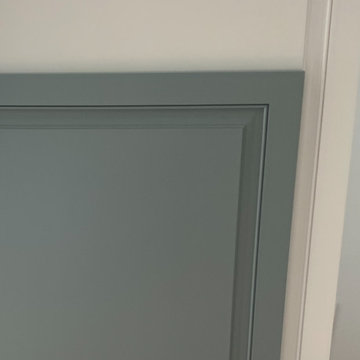
As we continue updating photos from this 2021 Consolidated Construction Services kitchen renovation we hope you can see the transformation from dark brown to
fresh and tranquil colors. Feel the Wow energy as you virtually step into this totally new kitchen. 540.725.3900 CCSROA.com Serving Southwest, Virginia for over 20 years.
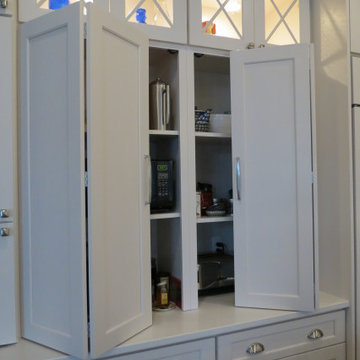
Kitchen Perimeter: Dura Supreme Cabinetry, Highland door, Painted Linen White
Island: Dura Supreme Cabinetry, Highland Inset door, Maple, Poppy Seed Stain
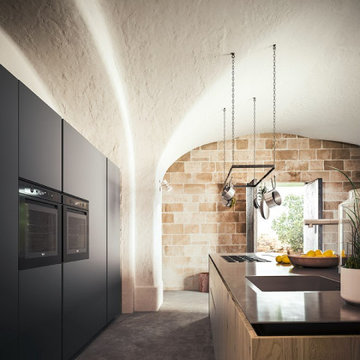
Brick walls and wooden beams bring texture and interest to the kitchen making it more rustic, stylish, elegant vintage feel.
Modelo de cocina comedor lineal rural de tamaño medio con fregadero encastrado, armarios con paneles lisos, puertas de armario grises, encimera de acrílico, salpicadero blanco, salpicadero de azulejos de piedra, electrodomésticos con paneles, suelo de madera clara, una isla, suelo marrón, encimeras grises y madera
Modelo de cocina comedor lineal rural de tamaño medio con fregadero encastrado, armarios con paneles lisos, puertas de armario grises, encimera de acrílico, salpicadero blanco, salpicadero de azulejos de piedra, electrodomésticos con paneles, suelo de madera clara, una isla, suelo marrón, encimeras grises y madera
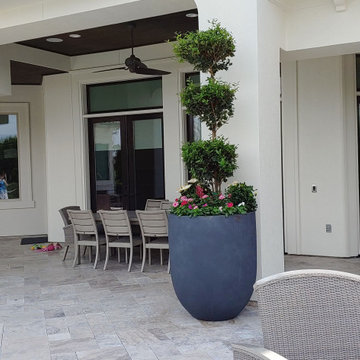
Royal Oaks Large Outdoor Kitchen, with Alfresco appliances, Danver/Brown Jordan outdoor cabinetry, Dekton couentertops, natural stone floors and backsplash, Vent A Hood ventilation, custom outdoor furniture form Leaisure Collections.
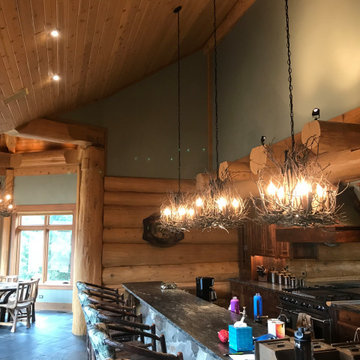
Before Start of Services
Prepared and Covered all Flooring, Furnishings and Logs Patched all Cracks, Nail Holes, Dents and Dings
Lightly Pole Sanded Walls for a smooth finish
Spot Primed all Patches
All Drywall (Shave/Sand) around beams cleaned where separated
Pushed in Insulation around Beams as needed
Painted Walls
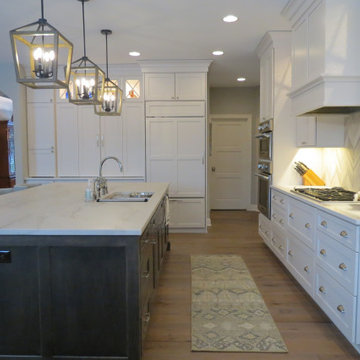
Kitchen Perimeter: Dura Supreme Cabinetry, Highland door, Painted Linen White
Island: Dura Supreme Cabinetry, Highland Inset door, Maple, Poppy Seed Stain
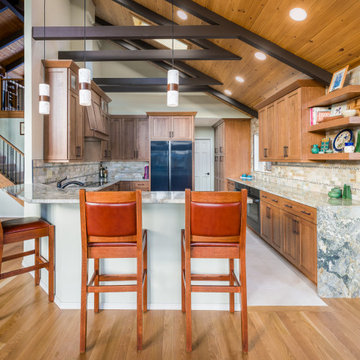
Modelo de cocinas en U abovedado rústico abierto con armarios estilo shaker, puertas de armario de madera oscura, salpicadero beige, salpicadero de azulejos de piedra, electrodomésticos negros, península, suelo beige, encimeras grises, vigas vistas y madera
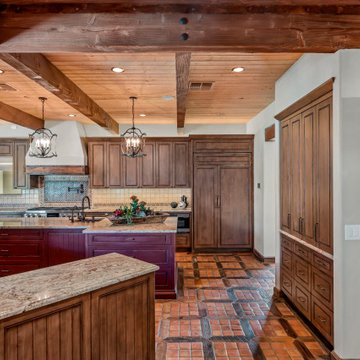
Southwest design kitchen remodel with custom Saltillo and wood floor design
Diseño de cocina de estilo americano grande con fregadero sobremueble, encimera de granito, salpicadero blanco, salpicadero de azulejos de piedra, electrodomésticos de acero inoxidable, una isla y madera
Diseño de cocina de estilo americano grande con fregadero sobremueble, encimera de granito, salpicadero blanco, salpicadero de azulejos de piedra, electrodomésticos de acero inoxidable, una isla y madera
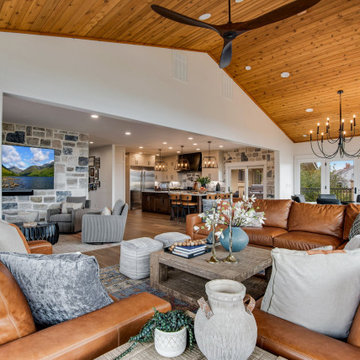
We created an exquisite kitchen that would be any chef's dream with a coffee beverage bar and large walk in pantry where there was no pantry before. This specular home has vaulted ceiling in the family room and now that we have removed all the walls surround the kitchen you will be able to advantage of the amazing mountain views. The central island completes the kitchen space beautifully, adding seating for friends and family to join the chef, plus more countertop space, sink and under counter storage, leaving no detail overlooked. The perimeter of the kitchen has leathered granite countertops and Stone backsplashes create such a unique look and bring a level of warmth to a kitchen. The Material Mix really brings the natural elements together in this home remodel.
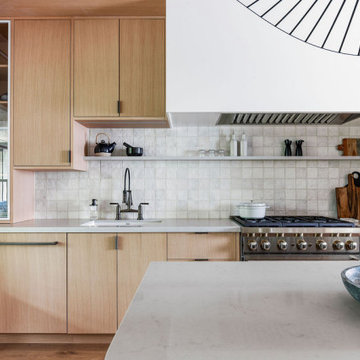
The primary kitchen wall blends rift-cut white oak cabinets with metal-framed doors featuring glass inserts. An open shelf provides convenient storage for everyday kitchen essentials, maintaining accessibility. The presence of a sizable white range hood contributes to a sleek and uncluttered appearance, while a panelled dishwasher seamlessly integrates into the overall design for a cohesive look
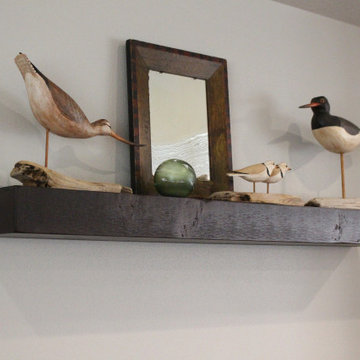
Foto de cocinas en L clásica de tamaño medio abierta con fregadero bajoencimera, armarios con paneles empotrados, puertas de armario blancas, encimera de granito, salpicadero multicolor, salpicadero de azulejos de piedra, electrodomésticos de acero inoxidable, suelo de madera oscura, una isla, suelo marrón, encimeras negras y madera
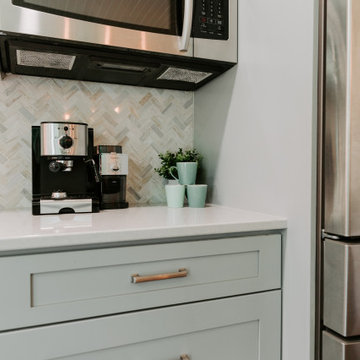
The kitchen is the hub of this traditional home. Having a kitchen island that is not only functional but offers seating, makes this kitchen design perfect for gathering with friends and family. We love the herringbone backsplash that this homeowner picked out.
149 ideas para cocinas con salpicadero de azulejos de piedra y madera
3