16.214 ideas para cocinas con salpicadero de azulejos de cemento y salpicadero de piedra caliza
Filtrar por
Presupuesto
Ordenar por:Popular hoy
101 - 120 de 16.214 fotos
Artículo 1 de 3

Photographer: Nikole Ramsay
Stylist: Bask Interiors
Foto de cocinas en L moderna abierta con fregadero bajoencimera, armarios con paneles lisos, puertas de armario blancas, salpicadero verde, salpicadero de azulejos de cemento, electrodomésticos de acero inoxidable, suelo de madera en tonos medios, una isla y suelo marrón
Foto de cocinas en L moderna abierta con fregadero bajoencimera, armarios con paneles lisos, puertas de armario blancas, salpicadero verde, salpicadero de azulejos de cemento, electrodomésticos de acero inoxidable, suelo de madera en tonos medios, una isla y suelo marrón

Modelo de cocina retro grande con fregadero bajoencimera, armarios con paneles lisos, encimera de cuarzo compacto, salpicadero negro, salpicadero de azulejos de cemento, electrodomésticos de acero inoxidable, suelo de madera en tonos medios, una isla, puertas de armario de madera oscura y suelo marrón
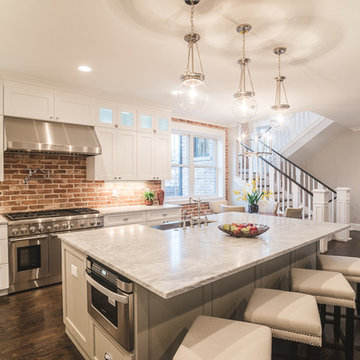
From the Hip Photo
Modelo de cocina tradicional renovada con despensa, armarios estilo shaker, puertas de armario blancas, encimera de mármol, salpicadero de azulejos de cemento y suelo de madera oscura
Modelo de cocina tradicional renovada con despensa, armarios estilo shaker, puertas de armario blancas, encimera de mármol, salpicadero de azulejos de cemento y suelo de madera oscura
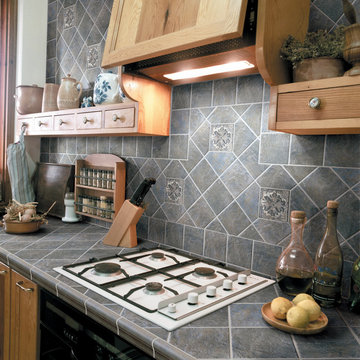
Foto de cocina clásica de tamaño medio con armarios con paneles lisos, puertas de armario marrones, encimera de azulejos, salpicadero verde, salpicadero de piedra caliza y electrodomésticos negros
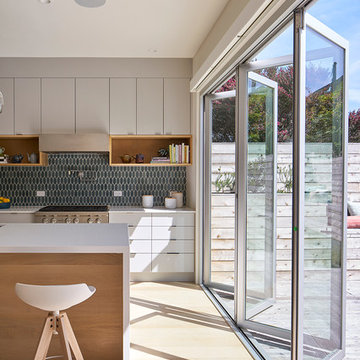
bruce damonte
Foto de cocina actual grande con armarios con paneles lisos, puertas de armario blancas, encimera de cuarzo compacto, salpicadero azul, salpicadero de azulejos de cemento, electrodomésticos de acero inoxidable, suelo de madera clara y una isla
Foto de cocina actual grande con armarios con paneles lisos, puertas de armario blancas, encimera de cuarzo compacto, salpicadero azul, salpicadero de azulejos de cemento, electrodomésticos de acero inoxidable, suelo de madera clara y una isla

From drab and outdated, to a fantastic modern farmhouse feel, Architectural Ceramics designers were able to give these residents the kitchen of their dreams with the help of the latest trend in tile- cement! Cement tiles are made one at a time by hand, with blends of cement, marble powder, fine sand, and natural mineral color pigments to create the patterns the world has fallen in love with. After helping the client narrow down their favorite selections from Architectural Ceramic’s thousands of high quality tile options, a custom concrete design in shades of blue and grey for their backsplash turned out to be the perfect match to the rest of the kitchen. Architectural Ceramics designers eagerly work to make your project their top priority with a one of a kind design you can brag about for years to come. Visit our website to make an appointment at http://www.architecturalceramics.com/.

Light, spacious kitchen with plywood cabinetry, recycled blackbutt kitchen island. The popham design tiles complete the picture.
Modelo de cocina comedor contemporánea de tamaño medio con fregadero de doble seno, puertas de armario de madera clara, encimera de madera, salpicadero gris, salpicadero de azulejos de cemento, electrodomésticos de acero inoxidable, suelo de madera clara, una isla y armarios con paneles lisos
Modelo de cocina comedor contemporánea de tamaño medio con fregadero de doble seno, puertas de armario de madera clara, encimera de madera, salpicadero gris, salpicadero de azulejos de cemento, electrodomésticos de acero inoxidable, suelo de madera clara, una isla y armarios con paneles lisos
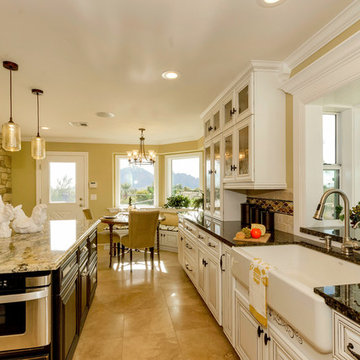
Ejemplo de cocina tradicional renovada grande con fregadero sobremueble, puertas de armario blancas, encimera de granito, electrodomésticos de acero inoxidable, suelo de baldosas de cerámica, una isla, armarios tipo vitrina, salpicadero beige y salpicadero de azulejos de cemento
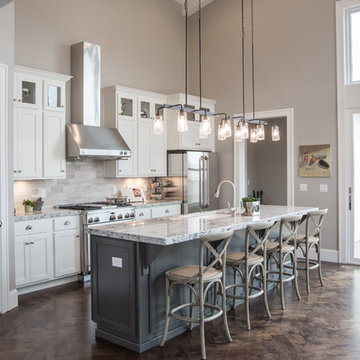
Modelo de cocina comedor tradicional con fregadero bajoencimera, armarios con paneles empotrados, puertas de armario blancas, salpicadero verde, electrodomésticos de acero inoxidable, una isla y salpicadero de piedra caliza

Architect: Russ Tyson, Whitten Architects
Photography By: Trent Bell Photography
“Excellent expression of shingle style as found in southern Maine. Exciting without being at all overwrought or bombastic.”
This shingle-style cottage in a small coastal village provides its owners a cherished spot on Maine’s rocky coastline. This home adapts to its immediate surroundings and responds to views, while keeping solar orientation in mind. Sited one block east of a home the owners had summered in for years, the new house conveys a commanding 180-degree view of the ocean and surrounding natural beauty, while providing the sense that the home had always been there. Marvin Ultimate Double Hung Windows stayed in line with the traditional character of the home, while also complementing the custom French doors in the rear.
The specification of Marvin Window products provided confidence in the prevalent use of traditional double-hung windows on this highly exposed site. The ultimate clad double-hung windows were a perfect fit for the shingle-style character of the home. Marvin also built custom French doors that were a great fit with adjacent double-hung units.
MARVIN PRODUCTS USED:
Integrity Awning Window
Integrity Casement Window
Marvin Special Shape Window
Marvin Ultimate Awning Window
Marvin Ultimate Casement Window
Marvin Ultimate Double Hung Window
Marvin Ultimate Swinging French Door
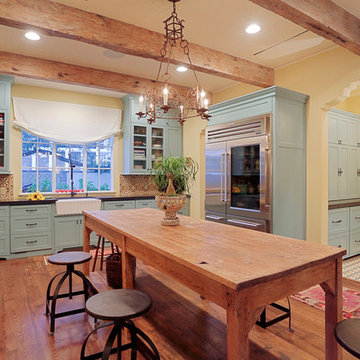
Reclaimed Pine Work Table purchased at the Marburger Antique Fair by Mirador Builders
The Custom Backsplash Tile Can Also be Seen Thru the Window as the Back of a Wall Fountain.
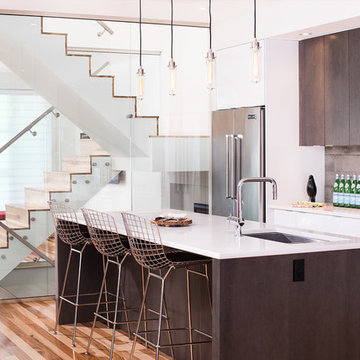
Modelo de cocina comedor contemporánea con fregadero bajoencimera, armarios con paneles lisos, puertas de armario de madera en tonos medios, encimera de cuarzo compacto, salpicadero verde, salpicadero de azulejos de cemento, electrodomésticos de acero inoxidable, suelo de madera en tonos medios y una isla

Another view of the custom dowel dish racks. Rusty Reniers
Modelo de cocina tradicional de tamaño medio con fregadero sobremueble, armarios con rebordes decorativos, puertas de armario de madera clara, encimera de azulejos, salpicadero beige, salpicadero de piedra caliza, electrodomésticos con paneles, suelo de travertino, una isla, suelo beige y encimeras beige
Modelo de cocina tradicional de tamaño medio con fregadero sobremueble, armarios con rebordes decorativos, puertas de armario de madera clara, encimera de azulejos, salpicadero beige, salpicadero de piedra caliza, electrodomésticos con paneles, suelo de travertino, una isla, suelo beige y encimeras beige
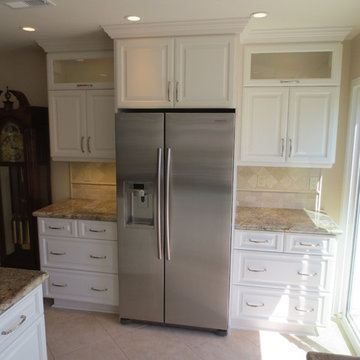
Ejemplo de cocinas en L clásica de tamaño medio con fregadero bajoencimera, armarios con paneles con relieve, puertas de armario blancas, encimera de granito, salpicadero beige, salpicadero de azulejos de cemento, electrodomésticos de acero inoxidable, suelo de travertino y una isla

Martin King
Foto de cocinas en L mediterránea grande abierta con puertas de armario blancas, salpicadero beige, suelo beige, salpicadero de piedra caliza, suelo de piedra caliza, una isla, fregadero sobremueble, armarios con paneles empotrados, encimera de piedra caliza, electrodomésticos de acero inoxidable y encimeras beige
Foto de cocinas en L mediterránea grande abierta con puertas de armario blancas, salpicadero beige, suelo beige, salpicadero de piedra caliza, suelo de piedra caliza, una isla, fregadero sobremueble, armarios con paneles empotrados, encimera de piedra caliza, electrodomésticos de acero inoxidable y encimeras beige
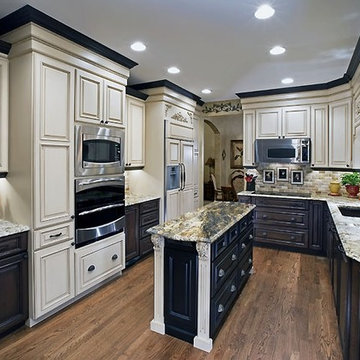
Mixing two different wood stains, white painted cabinets and different decorative trim. Finding a home for the pet bowls. Adding drama over the sink. Cabinets to the ceiling, stacked heights

Our Austin studio decided to go bold with this project by ensuring that each space had a unique identity in the Mid-Century Modern style bathroom, butler's pantry, and mudroom. We covered the bathroom walls and flooring with stylish beige and yellow tile that was cleverly installed to look like two different patterns. The mint cabinet and pink vanity reflect the mid-century color palette. The stylish knobs and fittings add an extra splash of fun to the bathroom.
The butler's pantry is located right behind the kitchen and serves multiple functions like storage, a study area, and a bar. We went with a moody blue color for the cabinets and included a raw wood open shelf to give depth and warmth to the space. We went with some gorgeous artistic tiles that create a bold, intriguing look in the space.
In the mudroom, we used siding materials to create a shiplap effect to create warmth and texture – a homage to the classic Mid-Century Modern design. We used the same blue from the butler's pantry to create a cohesive effect. The large mint cabinets add a lighter touch to the space.
---
Project designed by the Atomic Ranch featured modern designers at Breathe Design Studio. From their Austin design studio, they serve an eclectic and accomplished nationwide clientele including in Palm Springs, LA, and the San Francisco Bay Area.
For more about Breathe Design Studio, see here: https://www.breathedesignstudio.com/
To learn more about this project, see here:
https://www.breathedesignstudio.com/atomic-ranch

Modelo de cocina ecléctica de tamaño medio con fregadero integrado, armarios con paneles lisos, puertas de armario verdes, encimera de cuarcita, salpicadero de azulejos de cemento, electrodomésticos con paneles, suelo de madera clara, una isla, suelo beige y encimeras blancas

Diseño de cocina contemporánea grande abierta con fregadero integrado, todos los estilos de armarios, puertas de armario blancas, encimera de piedra caliza, salpicadero blanco, salpicadero de azulejos de cemento, electrodomésticos con paneles, suelo de madera clara, una isla, suelo beige y encimeras grises

Relocating to Portland, Oregon from California, this young family immediately hired Amy to redesign their newly purchased home to better fit their needs. The project included updating the kitchen, hall bath, and adding an en suite to their master bedroom. Removing a wall between the kitchen and dining allowed for additional counter space and storage along with improved traffic flow and increased natural light to the heart of the home. This galley style kitchen is focused on efficiency and functionality through custom cabinets with a pantry boasting drawer storage topped with quartz slab for durability, pull-out storage accessories throughout, deep drawers, and a quartz topped coffee bar/ buffet facing the dining area. The master bath and hall bath were born out of a single bath and a closet. While modest in size, the bathrooms are filled with functionality and colorful design elements. Durable hex shaped porcelain tiles compliment the blue vanities topped with white quartz countertops. The shower and tub are both tiled in handmade ceramic tiles, bringing much needed texture and movement of light to the space. The hall bath is outfitted with a toe-kick pull-out step for the family’s youngest member!
16.214 ideas para cocinas con salpicadero de azulejos de cemento y salpicadero de piedra caliza
6