3.383 ideas para cocinas con salpicadero con efecto espejo
Filtrar por
Presupuesto
Ordenar por:Popular hoy
161 - 180 de 3383 fotos
Artículo 1 de 3
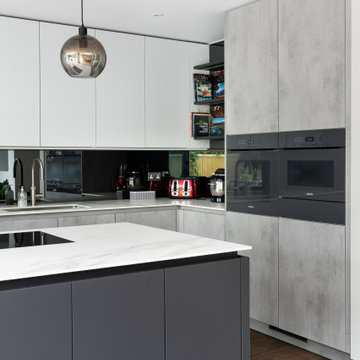
Diseño de cocinas en L moderna extra grande abierta con fregadero encastrado, puertas de armario grises, encimera de cuarcita, salpicadero con efecto espejo, electrodomésticos negros, suelo de madera en tonos medios, una isla, suelo marrón y encimeras blancas
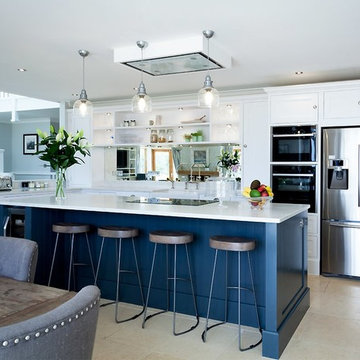
Hand-painted, in-frame shaker kitchen This kitchen in Chipping Norton, Gloucester, forms part of a new-build house. The units were hand-painted in Ammonite and Downpipe (both Farrow & Ball colours) and finished with a Lake quartz worktop. The stunning island provides a huge amount of storage and generous seating for four at the breakfast bar. The built-in cooking appliances are by Neff and include two ovens, a combi microwave-oven and a steam oven, as well as a large induction hob. A wine cooler and large, French-style Samsung fridge-freezer complete the look.
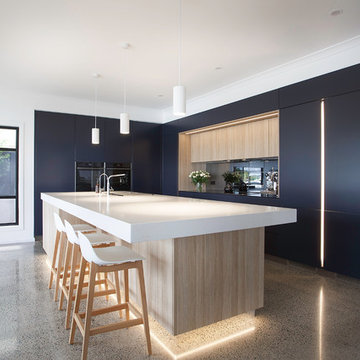
Tony Dailo
Imagen de cocinas en L actual grande abierta con fregadero de doble seno, armarios con paneles lisos, encimera de cuarzo compacto, salpicadero con efecto espejo, electrodomésticos negros, suelo de cemento, una isla, encimeras blancas, puertas de armario negras y suelo gris
Imagen de cocinas en L actual grande abierta con fregadero de doble seno, armarios con paneles lisos, encimera de cuarzo compacto, salpicadero con efecto espejo, electrodomésticos negros, suelo de cemento, una isla, encimeras blancas, puertas de armario negras y suelo gris
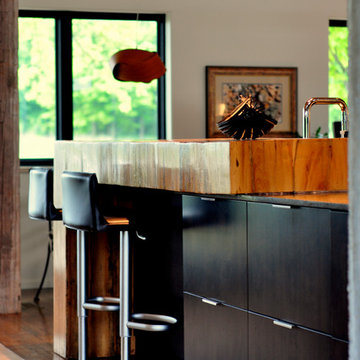
Another custom masterpiece of the house is this wooden bar made out of restored barn beams. the thick grained look compliments the modern look.
Designed and Constructed by John Mast Construction, Photo by Caleb Mast
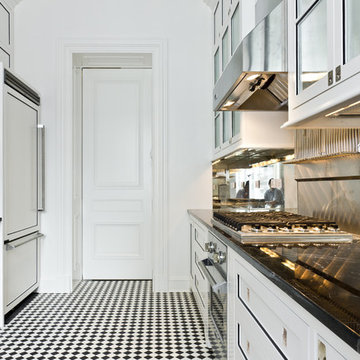
Imagen de cocina contemporánea pequeña cerrada sin isla con fregadero bajoencimera, armarios con paneles lisos, puertas de armario blancas, encimera de granito, salpicadero con efecto espejo, electrodomésticos de acero inoxidable y suelo de baldosas de cerámica
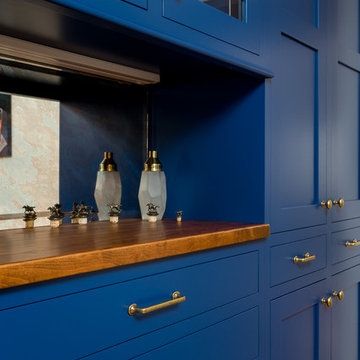
Photos by J.L. Jordan Photography
Ejemplo de cocina clásica pequeña con armarios estilo shaker, puertas de armario azules, encimera de madera, salpicadero metalizado, salpicadero con efecto espejo, suelo de madera clara, dos o más islas, suelo marrón y encimeras marrones
Ejemplo de cocina clásica pequeña con armarios estilo shaker, puertas de armario azules, encimera de madera, salpicadero metalizado, salpicadero con efecto espejo, suelo de madera clara, dos o más islas, suelo marrón y encimeras marrones
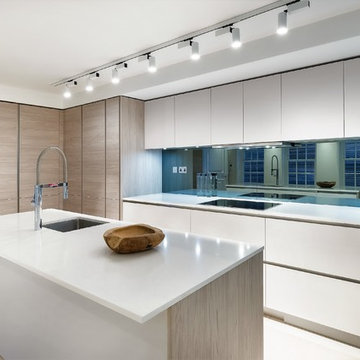
Rachel Niddrie for LXA
Foto de cocina contemporánea grande con fregadero bajoencimera, armarios con paneles lisos, puertas de armario blancas, salpicadero con efecto espejo, electrodomésticos negros, una isla, suelo beige, encimeras blancas, encimera de acrílico, salpicadero metalizado y suelo de piedra caliza
Foto de cocina contemporánea grande con fregadero bajoencimera, armarios con paneles lisos, puertas de armario blancas, salpicadero con efecto espejo, electrodomésticos negros, una isla, suelo beige, encimeras blancas, encimera de acrílico, salpicadero metalizado y suelo de piedra caliza
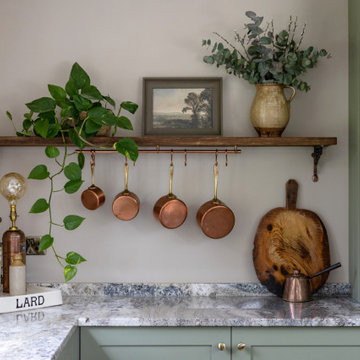
Open plan living/dining/kitchen in refurbished Cotswold country house
Foto de cocinas en L campestre grande abierta con fregadero sobremueble, armarios estilo shaker, puertas de armario verdes, encimera de granito, salpicadero con efecto espejo, electrodomésticos con paneles, suelo de piedra caliza, una isla, suelo beige y encimeras multicolor
Foto de cocinas en L campestre grande abierta con fregadero sobremueble, armarios estilo shaker, puertas de armario verdes, encimera de granito, salpicadero con efecto espejo, electrodomésticos con paneles, suelo de piedra caliza, una isla, suelo beige y encimeras multicolor
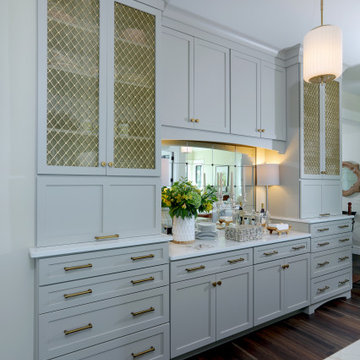
Ejemplo de cocinas en U campestre grande abierto con fregadero de doble seno, armarios con paneles empotrados, puertas de armario grises, encimera de cuarcita, salpicadero metalizado, salpicadero con efecto espejo, electrodomésticos de acero inoxidable, suelo de madera oscura, una isla y encimeras beige
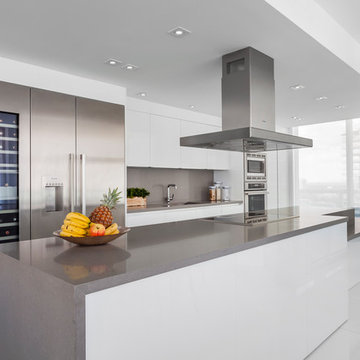
Photo by Emilio Collavino
Modelo de cocina comedor lineal contemporánea grande con armarios con paneles lisos, puertas de armario blancas, encimera de cuarzo compacto, salpicadero verde, salpicadero con efecto espejo y una isla
Modelo de cocina comedor lineal contemporánea grande con armarios con paneles lisos, puertas de armario blancas, encimera de cuarzo compacto, salpicadero verde, salpicadero con efecto espejo y una isla
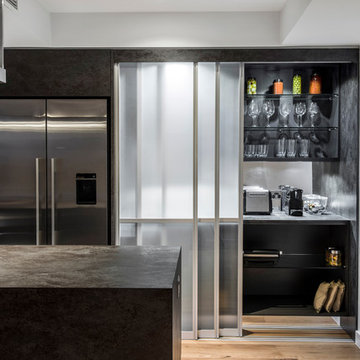
This sky home with stunning views over Brisbane's CBD, the river and Kangaroo Point Cliffs captures the maturity now
found in inner city living in Brisbane. Originally from Melbourne and with his experience gain from extensive business
travel abroad, the owner of the apartment decided to transform his home to match the cosmopolitan lifestyle he has
enjoyed whilst living in these locations.
The original layout of the kitchen was typical for apartments built over 20 years ago. The space was restricted by a
collection of small rooms, two dining areas plus kitchen that did not take advantage of the views or the need for a strong
connection between living areas and the outdoors.
The new design has managed to still give definition to activities performed in the kitchen, dining and living but through
minimal detail the kitchen does not dominate the space which can often happen in an open plan.
A typical galley kitchen design was selected as it best catered for how the space relates to the rest of the apartment and
adjoining living space. An effortless workflow is created from the start point of the pantry, housing food stores as well as
small appliances, and refrigerator. These are within easy reach of the preparation zones and cooking on the island. Then
delivery to the dining area is seamless.
There are a number of key features used in the design to create the feeling of spaces whilst maximising functionality. The
mirrored kickboards reflect light (aided by the use of LED strip lighting to the underside of the cabinets) creating the illusion
that the cabinets are floating thus reducing the footprint in the design.
The simple design philosophy is continued with the use of Laminam, 3mm porcelain sheets to the vertical and horizontal
surfaces. This material is then mitred on the edges of all drawers and doors extenuate the seamless, minimalist, cube look.
A cantilevered bespoke silky oak timber benchtop placed on the island creates a small breakfast/coffee area whilst
increasing bench space and creating the illusion of more space. The stain and other features of this unique piece of timber
compliments the tones found in the porcelain skin of the kitchen.
The half wall built behind the sinks hides the entry point of the services into the apartment. This has been clad in a
complimentary laminate for the timber benchtop . Mirror splashbacks help reflect more light into the space. The cabinets
above the cleaning zone also appear floating due to the mirrored surface behind and the placement of LED strip lighting
used to highlight the perimeter.
A fully imported FALMAC Stainless Rangehood and flyer over compliments the plasterboard bulkhead that houses the air
conditioning whilst providing task lighting to the island.
Lighting has been used throughout the space to highlight and frame the design elements whist creating illumination for all
tasks completed in the kitchen.
Achieving "fluid motion" has been a major influence in the choice of hardware used in the design. Blum servo drive
electronic drawer opening systems have been used to counter act any issues that may be encounter by the added weight
of the porcelain used on the drawer fronts. These are then married with Blum Intivo soft close drawer systems.
The devil is in the detail with a design and space that is so low profile yet complicated in it's simplicity.
Steve Ryan - Rix Ryan Photography
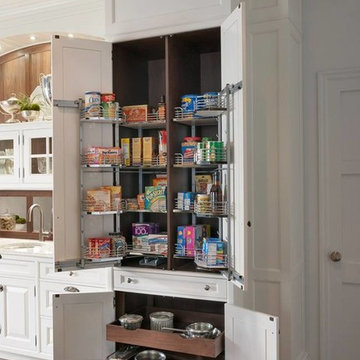
Imagine the possibilities with Wood-Mode.
Diseño de cocina tradicional de tamaño medio con despensa, fregadero encastrado, armarios con rebordes decorativos, puertas de armario blancas, encimera de acrílico, salpicadero metalizado, salpicadero con efecto espejo, electrodomésticos de acero inoxidable y suelo de madera en tonos medios
Diseño de cocina tradicional de tamaño medio con despensa, fregadero encastrado, armarios con rebordes decorativos, puertas de armario blancas, encimera de acrílico, salpicadero metalizado, salpicadero con efecto espejo, electrodomésticos de acero inoxidable y suelo de madera en tonos medios

Derek Swalwell
Foto de cocina ecléctica de tamaño medio con armarios con paneles lisos, puertas de armario amarillas, una isla, fregadero bajoencimera, encimera de madera, salpicadero negro, salpicadero con efecto espejo, suelo de ladrillo y electrodomésticos de acero inoxidable
Foto de cocina ecléctica de tamaño medio con armarios con paneles lisos, puertas de armario amarillas, una isla, fregadero bajoencimera, encimera de madera, salpicadero negro, salpicadero con efecto espejo, suelo de ladrillo y electrodomésticos de acero inoxidable
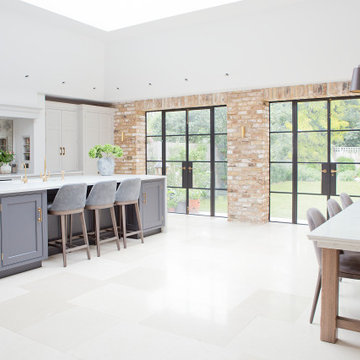
This large kitchen dining room in a London home renovation has a double set of steel-framed french windows that open out onto the garden. A mirrored wall behind the oven allows the chef to remain part of the party.
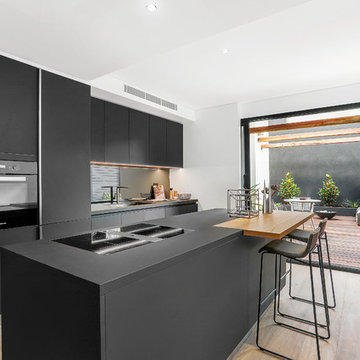
Ultra modern kitchen with ultra modern materials and appliances. Miele appliances throughout, with cooktop separated by a bench mounted Bora range hood. Kitchen joinery all supplied by Pure Interiors, surface of joinery all scratch and dent proof, not to mentioned very sleek and concealed.
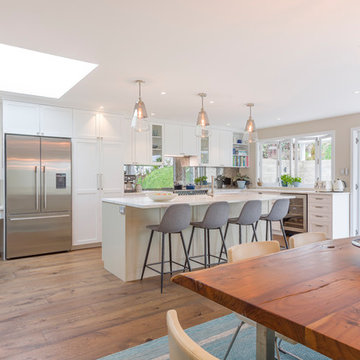
Photos by Kallan McLeod
Ejemplo de cocina clásica renovada grande con fregadero bajoencimera, armarios con paneles empotrados, puertas de armario blancas, encimera de cuarzo compacto, electrodomésticos de acero inoxidable, suelo de madera en tonos medios, una isla, suelo marrón, encimeras blancas y salpicadero con efecto espejo
Ejemplo de cocina clásica renovada grande con fregadero bajoencimera, armarios con paneles empotrados, puertas de armario blancas, encimera de cuarzo compacto, electrodomésticos de acero inoxidable, suelo de madera en tonos medios, una isla, suelo marrón, encimeras blancas y salpicadero con efecto espejo
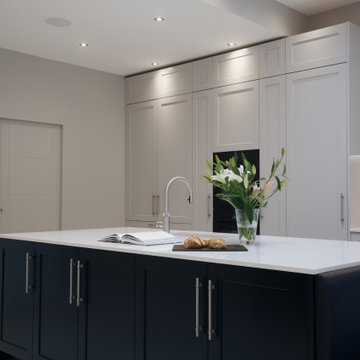
Diseño de cocina comedor lineal clásica renovada grande con fregadero integrado, armarios estilo shaker, puertas de armario grises, encimera de cuarcita, salpicadero metalizado, salpicadero con efecto espejo, electrodomésticos negros, suelo de baldosas de porcelana, una isla, suelo gris y encimeras blancas
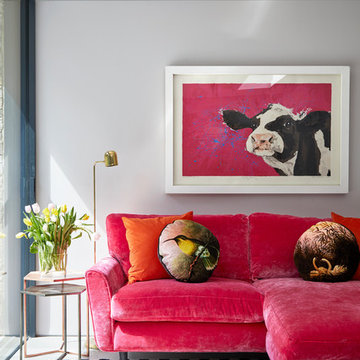
Welcome to this playful nook in our latest design project, where color pops and personality shine. At [Your Company Name], we love to craft spaces that feel personal, vibrant, and just a little bit unexpected—like a conversation with an old friend in a new outfit.
Take a seat on the plush, raspberry-hued sofa that's as inviting as a warm hug. It's the kind of spot that's perfect for sinking into with a good book or a great friend, with cushions that are just begging to be curled up on. We've paired it with punchy orange pillows, because we believe a little contrast sparks joy.
The artwork above, featuring a whimsical cow on a backdrop of pink, gives the space a dose of cheeky charm. It's about mixing a little bit of the gallery feel with a whole lot of heart. And let's not forget those throw pillows that are like the spice cabinet of home decor—each one adds a different flavor.
Underfoot, the bold black and white striped rug adds a graphic punch, grounding the space with a dash of drama. It's all about that balance—eye-catching but not overwhelming, fun yet sophisticated.
A sleek side table in rose gold and marble provides a chic perch for a cluster of tulips, fresh from the garden view that's just a glance away. And the golden floor lamp? That's our nod to a bit of mid-century cool, casting the perfect glow for late-night chats or lazy Sunday mornings.
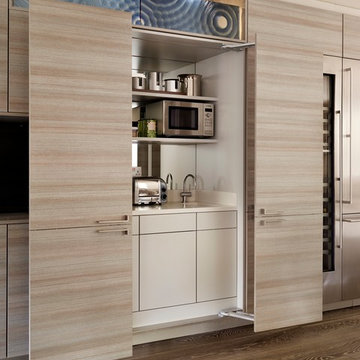
Diseño de cocina actual con armarios con paneles lisos, puertas de armario de madera clara, electrodomésticos de acero inoxidable, suelo de madera oscura y salpicadero con efecto espejo
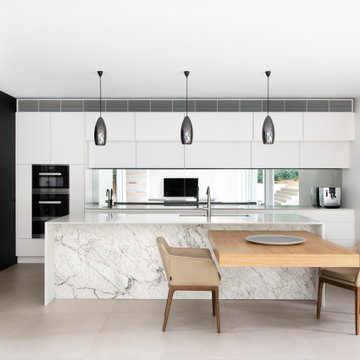
This kitchen has a custom designed Ceaserstone island benchtop with additional timber island to allow its occupants a more relaxed dining & working area. The kitchen also encompasses (hidden behind the joinery) a walk-in pantry and laundry space.
The design of this residence aims to address the sites irregular shape sloping block. The residence has been sited well back from the street to allow for a wider frontage home. The home has been designed to have private outdoor spaces to the front and rear of the house to provide a summer and winter private open space for outdoor living and maximise solar access. The use of sustainable materials and passive approach to thermal comfort ensure the house remains energy efficient and less reliant on natural resources.
3.383 ideas para cocinas con salpicadero con efecto espejo
9