84.501 ideas para cocinas con salpicadero blanco
Filtrar por
Presupuesto
Ordenar por:Popular hoy
81 - 100 de 84.501 fotos
Artículo 1 de 3

Anita Fraser
Ejemplo de cocina comedor lineal actual grande con fregadero bajoencimera, armarios con paneles lisos, puertas de armario azules, encimera de cuarcita, salpicadero blanco, salpicadero de vidrio templado, electrodomésticos negros, suelo de madera en tonos medios y una isla
Ejemplo de cocina comedor lineal actual grande con fregadero bajoencimera, armarios con paneles lisos, puertas de armario azules, encimera de cuarcita, salpicadero blanco, salpicadero de vidrio templado, electrodomésticos negros, suelo de madera en tonos medios y una isla

Nick Springett Photography
Imagen de cocinas en L contemporánea grande abierta con fregadero bajoencimera, armarios con paneles lisos, electrodomésticos de acero inoxidable, una isla, puertas de armario grises, encimera de cuarzo compacto, salpicadero blanco, salpicadero de mármol, suelo de baldosas de porcelana y suelo beige
Imagen de cocinas en L contemporánea grande abierta con fregadero bajoencimera, armarios con paneles lisos, electrodomésticos de acero inoxidable, una isla, puertas de armario grises, encimera de cuarzo compacto, salpicadero blanco, salpicadero de mármol, suelo de baldosas de porcelana y suelo beige

Free ebook, Creating the Ideal Kitchen. DOWNLOAD NOW
Our clients and their three teenage kids had outgrown the footprint of their existing home and felt they needed some space to spread out. They came in with a couple of sets of drawings from different architects that were not quite what they were looking for, so we set out to really listen and try to provide a design that would meet their objectives given what the space could offer.
We started by agreeing that a bump out was the best way to go and then decided on the size and the floor plan locations of the mudroom, powder room and butler pantry which were all part of the project. We also planned for an eat-in banquette that is neatly tucked into the corner and surrounded by windows providing a lovely spot for daily meals.
The kitchen itself is L-shaped with the refrigerator and range along one wall, and the new sink along the exterior wall with a large window overlooking the backyard. A large island, with seating for five, houses a prep sink and microwave. A new opening space between the kitchen and dining room includes a butler pantry/bar in one section and a large kitchen pantry in the other. Through the door to the left of the main sink is access to the new mudroom and powder room and existing attached garage.
White inset cabinets, quartzite countertops, subway tile and nickel accents provide a traditional feel. The gray island is a needed contrast to the dark wood flooring. Last but not least, professional appliances provide the tools of the trade needed to make this one hardworking kitchen.
Designed by: Susan Klimala, CKD, CBD
Photography by: Mike Kaskel
For more information on kitchen and bath design ideas go to: www.kitchenstudio-ge.com

Martha O'Hara Interiors, Interior Design & Photo Styling | John Kraemer & Sons, Remodel | Troy Thies, Photography
Please Note: All “related,” “similar,” and “sponsored” products tagged or listed by Houzz are not actual products pictured. They have not been approved by Martha O’Hara Interiors nor any of the professionals credited. For information about our work, please contact design@oharainteriors.com.

Lincoln Barbour
Diseño de cocinas en L contemporánea de tamaño medio con encimera de madera, electrodomésticos de acero inoxidable, armarios estilo shaker, puertas de armario de madera en tonos medios, salpicadero blanco, salpicadero de losas de piedra, fregadero bajoencimera y suelo de madera en tonos medios
Diseño de cocinas en L contemporánea de tamaño medio con encimera de madera, electrodomésticos de acero inoxidable, armarios estilo shaker, puertas de armario de madera en tonos medios, salpicadero blanco, salpicadero de losas de piedra, fregadero bajoencimera y suelo de madera en tonos medios

A PLACE TO GATHER
Location: Eagan, MN, USA
This family of five wanted an inviting space to gather with family and friends. Mom, the primary cook, wanted a large island with more organized storage – everything in its place – and a crisp white kitchen with the character of an older home.
Challenges:
Design an island that could accommodate this family of five for casual weeknight dinners.
Create more usable storage within the existing kitchen footprint.
Design a better transition between the upper cabinets on the 8-foot sink wall and the adjoining 9-foot cooktop wall.
Make room for more counter space around the cooktop. It was poorly lit, cluttered with small appliances and confined by the tall oven cabinet.
Solutions:
A large island, that seats 5 comfortably, replaced the small island and kitchen table. This allowed for more storage including cookbook shelves, a heavy-duty roll out shelf for the mixer, a 2-bin recycling center and a bread drawer.
Tall pantries with decorative grilles were placed between the kitchen and family room. These created ample storage and helped define each room, making each one feel larger, yet more intimate.
A space intentionally separates the upper cabinets on the sink wall from those on the cooktop wall. This created symmetry on the sink wall and made room for an appliance garage, which keeps the countertops uncluttered.
Moving the double ovens to the former pantry location made way for more usable counter space around the cooktop and a dramatic focal point with the hood, cabinets and marble backsplash.
Special Features:
Custom designed corbels and island legs lend character.
Gilt open lanterns, antiqued nickel grilles on the pantries, and the soft linen shade at the kitchen sink add personality and charm.
The unique bronze hardware with a living finish creates the patina of an older home.
A walnut island countertop adds the warmth and feel of a kitchen table.
This homeowner truly understood the idea of living with the patina of marble. Her grandmother’s marble-topped antique table inspired the Carrara countertops.
The result is a highly organized kitchen with a light, open feel that invites you to stay a while.
Liz Schupanitz Designs
Photographed by: Andrea Rugg

This Kitchen space was perfectly remodeled for a busy family with three boys. Plenty of light, space, and compartments for everything under the sun! The eleven foot long Calcutta marble slab island underneath the unique glass light fixtures is spacious and truly adds to the modern feel.

www.vailcabinets.com
Authorized Custom Cupboards Dealer.
Diseño de cocina ecléctica de tamaño medio con fregadero bajoencimera, armarios con paneles lisos, puertas de armario de madera en tonos medios, encimera de cuarzo compacto, salpicadero blanco, salpicadero de azulejos de cerámica, electrodomésticos de acero inoxidable, suelo de madera clara, una isla y suelo gris
Diseño de cocina ecléctica de tamaño medio con fregadero bajoencimera, armarios con paneles lisos, puertas de armario de madera en tonos medios, encimera de cuarzo compacto, salpicadero blanco, salpicadero de azulejos de cerámica, electrodomésticos de acero inoxidable, suelo de madera clara, una isla y suelo gris
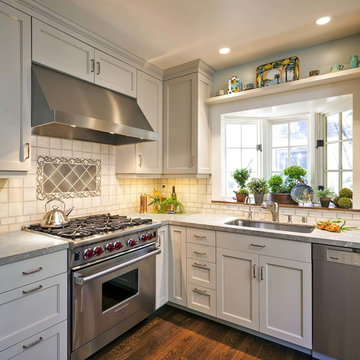
Modelo de cocinas en L tradicional con fregadero bajoencimera, armarios estilo shaker, puertas de armario blancas, salpicadero blanco, electrodomésticos de acero inoxidable y suelo de madera oscura

Modelo de cocinas en L tradicional renovada de tamaño medio abierta con fregadero sobremueble, armarios estilo shaker, puertas de armario blancas, salpicadero blanco, salpicadero de azulejos tipo metro, electrodomésticos de acero inoxidable, una isla, encimera de mármol y suelo de pizarra
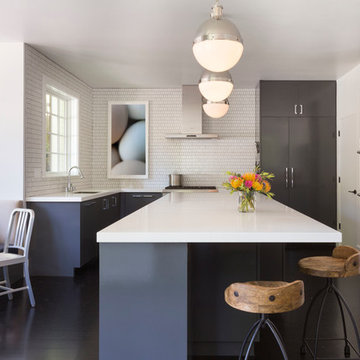
Beginning this full home remodel in the kitchen, we added a cozy banquette, built-in custom cabinets, and a PentalQuartz Super White countertop for a contemporary vibe. The kitchen’s central feature is an inset bar in rich macassar ebony and Flavor Paper’s Monaco gold foil wallpaper that was formerly a fireplace.
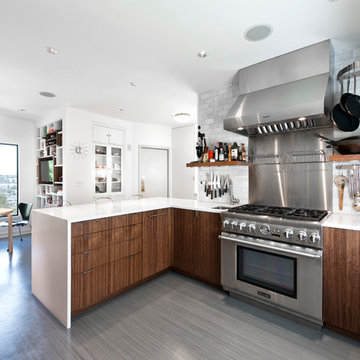
Ocular Proof
Foto de cocina comedor contemporánea con armarios con paneles lisos, puertas de armario de madera en tonos medios, salpicadero blanco, salpicadero de azulejos de piedra y electrodomésticos de acero inoxidable
Foto de cocina comedor contemporánea con armarios con paneles lisos, puertas de armario de madera en tonos medios, salpicadero blanco, salpicadero de azulejos de piedra y electrodomésticos de acero inoxidable

The gray on gray palette creates a soothing dining and kitchen area that is still fresh and modern.
Photography by Josh Vick
Ejemplo de cocina tradicional de tamaño medio con fregadero bajoencimera, armarios con rebordes decorativos, puertas de armario grises, encimera de mármol, salpicadero blanco, salpicadero de azulejos de cerámica, electrodomésticos de acero inoxidable, suelo de madera oscura y suelo marrón
Ejemplo de cocina tradicional de tamaño medio con fregadero bajoencimera, armarios con rebordes decorativos, puertas de armario grises, encimera de mármol, salpicadero blanco, salpicadero de azulejos de cerámica, electrodomésticos de acero inoxidable, suelo de madera oscura y suelo marrón

Ocean front, Luxury home in Miami Beach
Projects by J Design Group, Your friendly Interior designers firm in Miami, FL. at your service.
AVENTURA MAGAZINE selected our client’s luxury 5000 Sf ocean front apartment in Miami Beach, to publish it in their issue and they Said:
Story by Linda Marx, Photography by Daniel Newcomb
Light & Bright
New York snowbirds redesigned their Miami Beach apartment to take advantage of the tropical lifestyle.
New York snowbirds redesigned their Miami Beach apartment to take advantage of the tropical lifestyle.
WHEN INTERIOR DESIGNER JENNIFER CORREDOR was asked to recreate a four-bedroom, six-bath condominium at The Bath Club in Miami Beach, she seized the opportunity to open the rooms and better utilize the vast ocean views.
In five months last year, the designer transformed a dark and closed 5,000-square-foot unit located on a high floor into a series of sweeping waterfront spaces and updated the well located apartment into a light and airy retreat for a sports-loving family of five.
“They come down from New York every other weekend and wanted to make their waterfront home a series of grand open spaces,” says Jennifer Corrredor, of the J. Design Group in Miami, a firm specializing in modern and contemporary interiors. “Since many of the rooms face the ocean, it made sense to open and lighten up the home, taking advantage of the awesome views of the sea and the bay.”
The designer used 40 x 40 all white tile throughout the apartment as a clean base. This way, her sophisticated use of color would stand out and bring the outdoors in.
The close-knit family members—two parents and three boys in college—like to do things together. But there were situations to overcome in the process of modernizing and opening the space. When Jennifer Corredor was briefed on their desires, nothing seemed too daunting. The confident designer was ready to delve in. For example, she fixed an area at the front door
that was curved. “The wood was concave so I straightened it out,” she explains of a request from the clients. “It was an obstacle that I overcame as part of what I do in a redesign. I don’t consider it a difficult challenge. Improving what I see is part of the process.”
She also tackled the kitchen with gusto by demolishing a wall. The kitchen had formerly been enclosed, which was a waste of space and poor use of available waterfront ambience. To create a grand space linking the kitchen to the living room and dining room area, something had to go. Once the wall was yesterday’s news, she relocated the refrigerator and freezer (two separate appliances) to the other side of the room. This change was a natural functionality in the new open space. “By tearing out the wall, the family has a better view of the kitchen from the living and dining rooms,” says Jennifer Corredor, who also made it easier to walk in and out of one area and into the other. “The views of the larger public space and the surrounding water are breathtaking.
Opening it up changed everything.”
They clients can now see the kitchen from the living and dining areas, and at the same time, dwell in an airy and open space instead of feeling stuck in a dark enclosed series of rooms. In fact, the high-top bar stools that Jennifer Corredor selected for the kitchen can be twirled around to use for watching TV in the living room.
In keeping with the theme of moving seamlessly from one room to the other, Corredor designed a subtle wall of glass in the living room along with lots of comfortable seating. This way, all family members feel at ease while relaxing, talking, or watching sporting events on the large flat screen television. “For this room, I wanted more open space, light and a supreme airy feeling,” she says. “With the glass design making a statement, it quickly became the star of the show.”…….
….. To add texture and depth, Jennifer Corredor custom created wood doors here, and in other areas of the home. They provide a nice contrast to the open Florida tropical feel. “I added character to the openness by using exotic cherry wood,” she says. “I repeated this throughout the home and it works well.”
Known for capturing the client’s vision while adding her own innovative twists, Jennifer Corredor lightened the family room, giving it a contemporary and modern edge with colorful art and matching throw pillows on the sofas. She added a large beige leather ottoman as the center coffee table in the room. This round piece was punctuated with a bold-toned flowering plant atop. It effortlessly matches the pillows and colors of the contemporary canvas.
Jennifer Corredor also gutted all of the bathrooms, resulting in a major redesign of the master. She jettisoned the whirlpool and created the dazzling illusion of a floating tub. From an area where there were two toilets, she eliminated one to make a grand rectangular shower, which became an overall showpiece. The master bath went from being just a functional water closet to a sophisticated spa-like space. “The client said I was ‘delicious’ after seeing the change,” laughed Jennifer Corredor, who emphasized that her clients love their part-time life in South Florida more each time they come down. Even when the husband has to work from their Miami Beach digs, he is surrounded by tropical beauty. For instance, there are times when the master bedroom must double as the husband’s home office.
The room had to be large enough to accommodate a working space for this purpose. So Jennifer Corredor placed an appropriate table near the window and across from the king-size bed. “No blocking of the amazing water view was necessary,” she says. “I kept an open space with a lot of white so It functions well and the work space fits right in.” She repeated the bold modern art in the room as well as in the guest bedroom, which also has a workspace for the sons when they are home from school and need to study.
The designer is still happy and glowing with the results of her toil in this apartment. She gets a “spiritual feeling” when she walks inside. “It is so peaceful and serene, with subtle hints of explosive statements,” she says. “The entire space is open, yet anchored by the warmth of the exotic woods.” The client wrote Jennifer Corredor a letter at the end of the project congratulating her on a
job well done. She revealed that owning a Miami Beach home was her husband’s dream 30 years ago. “Now we have a quality perfect yet practical home,” she wrote to the designer. “You solved the challenges, and the end
result far exceeds our expectations. We love it.”
Thanks for your interest in our Contemporary Interior Design projects and if you have any question please do not hesitate to ask us.
http://www.JDesignGroup.com
305.444.4611
Modern Interior designer Miami. Contemporary
Miami
Miami Interior Designers
Miami Interior Designer
Interior Designers Miami
Interior Designer Miami
Modern Interior Designers
Modern Interior Designer
Modern interior decorators
Modern interior decorator
Contemporary Interior Designers
Contemporary Interior Designer
Interior design decorators
Interior design decorator
Interior Decoration and Design
Black Interior Designers
Black Interior Designer
Interior designer
Interior designers
Interior design decorators
Interior design decorator
Home interior designers
Home interior designer
Interior design companies
Interior decorators
Interior decorator
Decorators
Decorator
Miami Decorators
Miami Decorator
Decorators Miami
Decorator Miami
Interior Design Firm
Interior Design Firms
Interior Designer Firm
Interior Designer Firms
Interior design
Interior designs
home decorators
Interior decorating Miami
Best Interior Designers.
225 Malaga Ave.
Coral Gable, FL 33134
http://www.JDesignGroup.com
305.444.4611

Diseño de cocinas en U campestre con armarios estilo shaker, puertas de armario blancas, salpicadero blanco, salpicadero de azulejos tipo metro y electrodomésticos con paneles
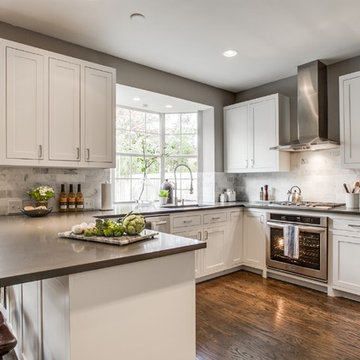
Diseño de cocinas en U clásico renovado con fregadero de un seno, armarios estilo shaker, puertas de armario blancas, salpicadero blanco, electrodomésticos de acero inoxidable y barras de cocina

This new riverfront townhouse is on three levels. The interiors blend clean contemporary elements with traditional cottage architecture. It is luxurious, yet very relaxed.
Project by Portland interior design studio Jenni Leasia Interior Design. Also serving Lake Oswego, West Linn, Vancouver, Sherwood, Camas, Oregon City, Beaverton, and the whole of Greater Portland.
For more about Jenni Leasia Interior Design, click here: https://www.jennileasiadesign.com/
To learn more about this project, click here:
https://www.jennileasiadesign.com/lakeoswegoriverfront

Remodel by J.S. Brown & Co., Design by Monica Lewis, CMKBD, MCR, UDCP.
Photo Credit: Todd Yarrington.
Modelo de cocinas en L tradicional de tamaño medio cerrada con armarios estilo shaker, puertas de armario blancas, salpicadero blanco, salpicadero de azulejos tipo metro, electrodomésticos de acero inoxidable, fregadero bajoencimera, encimera de granito, suelo de madera en tonos medios y una isla
Modelo de cocinas en L tradicional de tamaño medio cerrada con armarios estilo shaker, puertas de armario blancas, salpicadero blanco, salpicadero de azulejos tipo metro, electrodomésticos de acero inoxidable, fregadero bajoencimera, encimera de granito, suelo de madera en tonos medios y una isla

Kitchen with custom claro walnut cabinets, contemporary feel yet inviting for familiy and friends to enjoy.
www.ButterflyMultimedia.com
Foto de cocinas en U de estilo americano grande abierto con suelo de pizarra, suelo gris, fregadero bajoencimera, armarios con paneles lisos, puertas de armario de madera oscura, encimera de cuarcita, salpicadero blanco, salpicadero de losas de piedra, electrodomésticos de acero inoxidable y una isla
Foto de cocinas en U de estilo americano grande abierto con suelo de pizarra, suelo gris, fregadero bajoencimera, armarios con paneles lisos, puertas de armario de madera oscura, encimera de cuarcita, salpicadero blanco, salpicadero de losas de piedra, electrodomésticos de acero inoxidable y una isla
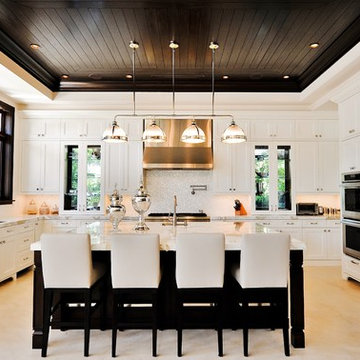
Interior Designer: MJB Design Group
Ejemplo de cocinas en U clásico con electrodomésticos con paneles, puertas de armario blancas, salpicadero blanco y armarios con paneles empotrados
Ejemplo de cocinas en U clásico con electrodomésticos con paneles, puertas de armario blancas, salpicadero blanco y armarios con paneles empotrados
84.501 ideas para cocinas con salpicadero blanco
5