6.581 ideas para cocinas con salpicadero beige y suelo de travertino
Filtrar por
Presupuesto
Ordenar por:Popular hoy
121 - 140 de 6581 fotos
Artículo 1 de 3

Foto de cocinas en U actual de tamaño medio abierto con fregadero sobremueble, armarios tipo vitrina, puertas de armario blancas, encimera de granito, salpicadero beige, puertas de granito, electrodomésticos de acero inoxidable, suelo de travertino, una isla, suelo beige y encimeras beige
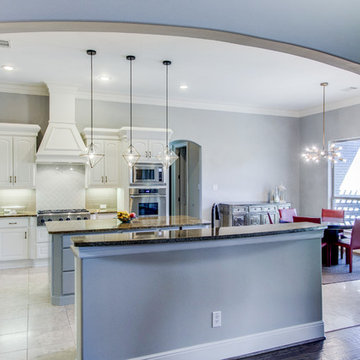
One of the biggest investments you can make in your home is in your kitchen. Now with the Revive model, you don’t have to break the bank to get an updated kitchen with new finishes and a whole new look! This powder blue kitchen we are sharing today is a classic example of such a space! The kitchen had a great layout, the cabinets had good bones, and all it needed were some simple updates. To learn more about what we did, continue reading below!
Cabinets
As previously mentioned, the kitchen cabinetry already had great bones. So, in this case, we were able to refinish them to a painted cream on the perimeter. As for the island, we created a new design where new cabinetry was installed. New cabinets are from WWWoods Shiloh, with a raised panel door style, and a custom painted finish for these powder blue cabinets.
Countertops
The existing kitchen countertops were able to remain because they were already in great condition. Plus, it matched the new finishes perfectly. This is a classic case of “don’t fix it if it ain’t broke”!
Backsplash
For the backsplash, we kept it simple with subway tile but played around with different sizes, colors, and patterns. The main backsplash tile is a Daltile Modern Dimensions, in a 4.5×8.5 size, in the color Elemental Tan, and installed in a brick-lay formation. The splash over the cooktop is a Daltile Rittenhouse Square, in a 3×6 size, in the color Arctic White, and installed in a herringbone pattern.
Fixtures and Finishes
The plumbing fixtures we planned to reuse from the start since they were in great condition. In addition, the oil-rubbed bronze finish went perfectly with the new finishes of the kitchen. We did, however, install new hardware because the original kitchen did not have any. So, from Amerock we selected Muholland pulls which were installed on all the doors and drawers.
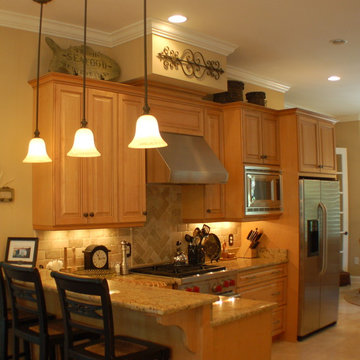
Modelo de cocina comedor clásica pequeña sin isla con armarios con paneles con relieve, puertas de armario de madera oscura, encimera de granito, salpicadero beige, salpicadero de azulejos de piedra, electrodomésticos de acero inoxidable y suelo de travertino
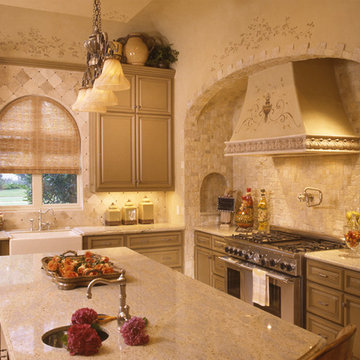
Foto de cocinas en U tradicional extra grande abierto con fregadero sobremueble, armarios con paneles con relieve, puertas de armario beige, encimera de granito, salpicadero beige, salpicadero de azulejos de piedra, electrodomésticos de acero inoxidable, suelo de travertino y una isla
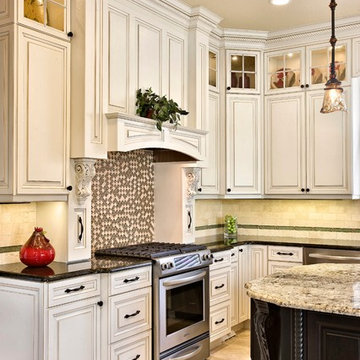
Peter Obetz
Diseño de cocina tradicional de tamaño medio con fregadero bajoencimera, armarios con paneles con relieve, puertas de armario blancas, encimera de granito, salpicadero beige, salpicadero de azulejos de piedra, electrodomésticos de acero inoxidable, suelo de travertino y una isla
Diseño de cocina tradicional de tamaño medio con fregadero bajoencimera, armarios con paneles con relieve, puertas de armario blancas, encimera de granito, salpicadero beige, salpicadero de azulejos de piedra, electrodomésticos de acero inoxidable, suelo de travertino y una isla
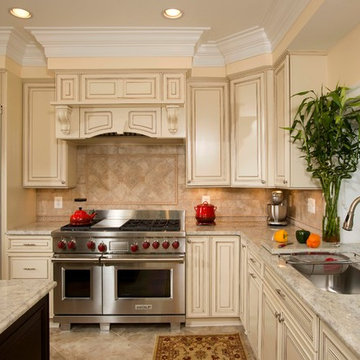
A family of five, who lives in a prestigious McLean neighborhood, was looking to renovate and upgrade their 20-year-old kitchen. Goals of the renovation were to move the cooktop out of the island, install all professional-quality appliances, achieve better traffic flow and update the appearance of the space.
The plan was to give a French country look to this kitchen, by carrying the overall soft and creamy color scheme of main floor furniture in the new kitchen. As such, the adjacent family room had to become a significant part of the remodel.
The back wall of the kitchen is now occupied by 48” professional range under a custom wood hood. A new tower style refrigerator covered in matching wood panels is placed at the end of the run, just create more work space on both sides of the stove.
The large contrasting Island in a dark chocolate finish now offers a second dishwasher, a beverage center and built in microwave. It also serves as a large buffet style counter space and accommodate up to five seats around it.
The far wall of the space used to have a bare wall with a 36” fireplace in it. The goal of this renovation was to include all the surrounding walls in the design. Now the entire wall is made of custom cabinets, including display cabinetry on the upper half. The fireplace is wrapped with a matching color mantel and equipped with a big screen TV.
Smart use of detailed crown and trim molding are highlights of this space and help bring the two rooms together, as does the porcelain tile floor. The attached family room provides a casual, comfortable space for guest to relax. And the entire space is perfect for family gatherings or entertaining.
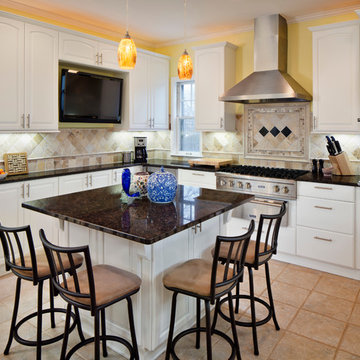
CHIPPER HATTER PHOTOGRAPHY
Imagen de cocina tradicional grande con armarios con paneles con relieve, puertas de armario blancas, salpicadero beige, electrodomésticos de acero inoxidable, encimera de granito, salpicadero de azulejos de piedra, suelo de travertino, una isla y barras de cocina
Imagen de cocina tradicional grande con armarios con paneles con relieve, puertas de armario blancas, salpicadero beige, electrodomésticos de acero inoxidable, encimera de granito, salpicadero de azulejos de piedra, suelo de travertino, una isla y barras de cocina
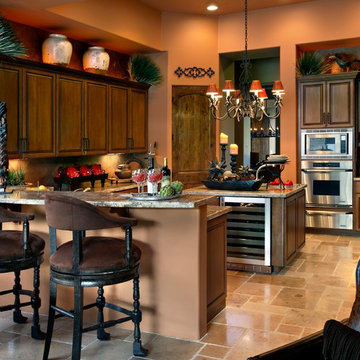
Pam Singleton/Image Photography
Foto de cocinas en U mediterráneo grande cerrado con fregadero de doble seno, armarios con paneles con relieve, puertas de armario de madera en tonos medios, encimera de granito, salpicadero beige, salpicadero de azulejos de piedra, electrodomésticos de acero inoxidable, suelo de travertino, dos o más islas, suelo beige y encimeras grises
Foto de cocinas en U mediterráneo grande cerrado con fregadero de doble seno, armarios con paneles con relieve, puertas de armario de madera en tonos medios, encimera de granito, salpicadero beige, salpicadero de azulejos de piedra, electrodomésticos de acero inoxidable, suelo de travertino, dos o más islas, suelo beige y encimeras grises
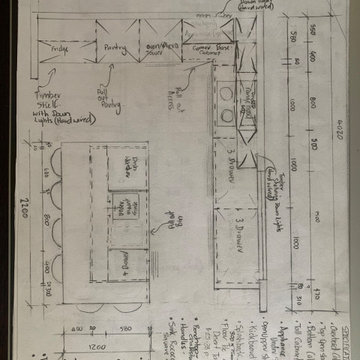
Beautiful Kitchen with a view. This Design was to suit all people as it is a guest House. The brief was very clear - would also have elderly people staying and needed to suit everyone. Was not to break the budget.
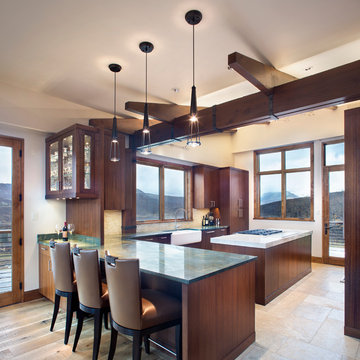
Modelo de cocina actual de tamaño medio con fregadero sobremueble, armarios con paneles lisos, puertas de armario de madera oscura, encimera de granito, salpicadero beige, salpicadero de azulejos de piedra, electrodomésticos con paneles, suelo de travertino y una isla
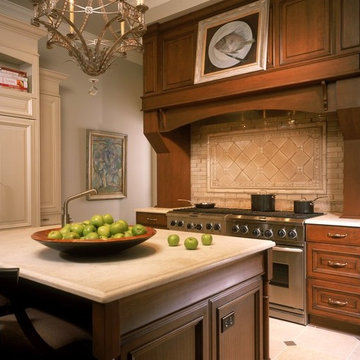
Artwork updates this kitchen, in part because it is displayed along the upper ledge of the wooden components that frame the backsplash in this transitional kitchen.
Chris Little Photography
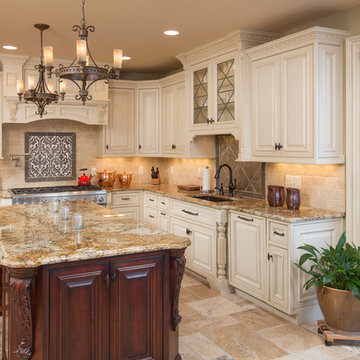
Grabill Kitchen Cabinets
Modelo de cocina clásica de tamaño medio con fregadero bajoencimera, armarios con paneles con relieve, puertas de armario blancas, encimera de granito, salpicadero beige, salpicadero de travertino, electrodomésticos de acero inoxidable, suelo de travertino, una isla y suelo beige
Modelo de cocina clásica de tamaño medio con fregadero bajoencimera, armarios con paneles con relieve, puertas de armario blancas, encimera de granito, salpicadero beige, salpicadero de travertino, electrodomésticos de acero inoxidable, suelo de travertino, una isla y suelo beige
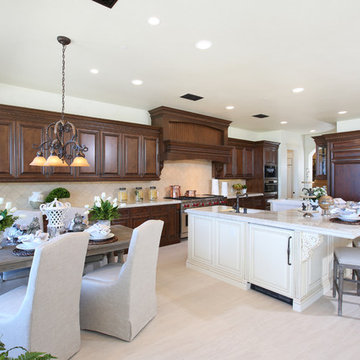
Vincent Ivicevic
Foto de cocina comedor lineal marinera grande con fregadero sobremueble, armarios con paneles con relieve, puertas de armario de madera en tonos medios, encimera de mármol, salpicadero beige, salpicadero de azulejos de piedra, suelo de travertino y una isla
Foto de cocina comedor lineal marinera grande con fregadero sobremueble, armarios con paneles con relieve, puertas de armario de madera en tonos medios, encimera de mármol, salpicadero beige, salpicadero de azulejos de piedra, suelo de travertino y una isla
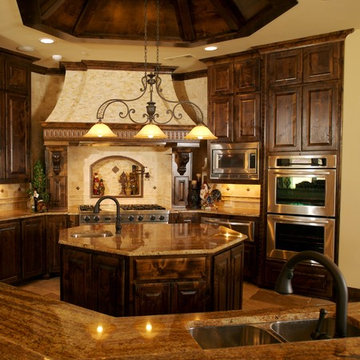
Foto de cocina mediterránea de tamaño medio con fregadero bajoencimera, armarios con paneles con relieve, puertas de armario de madera en tonos medios, encimera de granito, salpicadero beige, salpicadero de azulejos de cerámica, electrodomésticos de acero inoxidable, suelo de travertino y dos o más islas
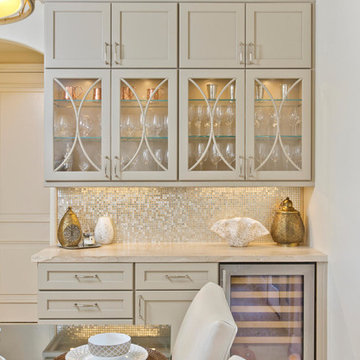
Kitchen Remodel highlights a spectacular mix of finishes bringing this transitional kitchen to life. A balance of wood and painted cabinetry for this Millennial Couple offers their family a kitchen that they can share with friends and family. The clients were certain what they wanted in their new kitchen, they choose Dacor appliances and specially wanted a refrigerator with furniture paneled doors. The only company that would create these refrigerator doors are a full eclipse style without a center bar was a custom cabinet company Ovation Cabinetry. The client had a clear vision about the finishes including the rich taupe painted cabinets which blend perfect with the glam backsplash.
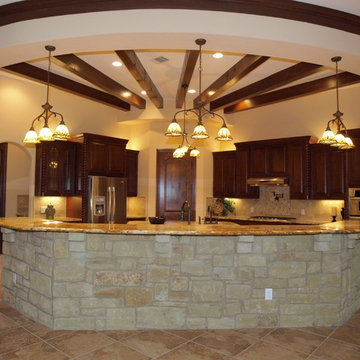
Foto de cocina comedor lineal mediterránea grande con fregadero sobremueble, armarios con paneles con relieve, puertas de armario de madera en tonos medios, encimera de granito, salpicadero beige, salpicadero de azulejos de piedra, electrodomésticos de acero inoxidable, una isla y suelo de travertino
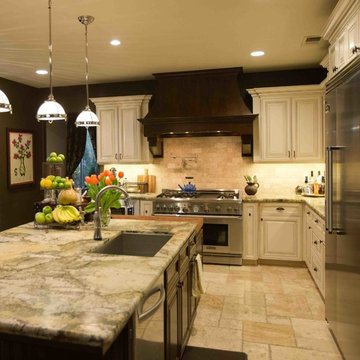
Modelo de cocinas en L tradicional renovada grande con fregadero bajoencimera, armarios con paneles con relieve, puertas de armario blancas, encimera de cuarcita, salpicadero beige, salpicadero de azulejos de piedra, electrodomésticos de acero inoxidable, suelo de travertino, suelo beige y encimeras multicolor
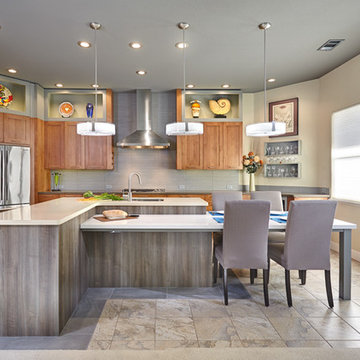
This Transitional Shaker style kitchen used soft grays on the upper cabinets & ceiling paint to coordinate with the Barn wood island finish. The natural Alder cabinets with a Chocolate Glaze help to increase the warmth. We used 3 different Caesarstone colors for countertops that also integrates the family table to seat up to 8 people. Open cubbies above are used to display art and mood lighting.
Photo Credit: PhotographerLink
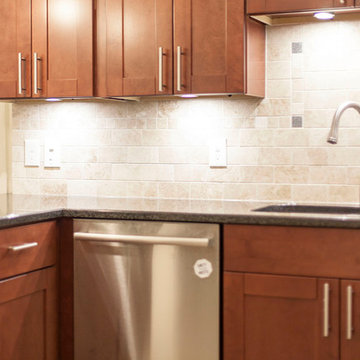
Photographer: Berkay Demirkan
Imagen de cocinas en U tradicional renovado de tamaño medio cerrado con fregadero de doble seno, armarios estilo shaker, puertas de armario de madera en tonos medios, encimera de granito, salpicadero beige, salpicadero de travertino, electrodomésticos de acero inoxidable, suelo de travertino, una isla y suelo beige
Imagen de cocinas en U tradicional renovado de tamaño medio cerrado con fregadero de doble seno, armarios estilo shaker, puertas de armario de madera en tonos medios, encimera de granito, salpicadero beige, salpicadero de travertino, electrodomésticos de acero inoxidable, suelo de travertino, una isla y suelo beige
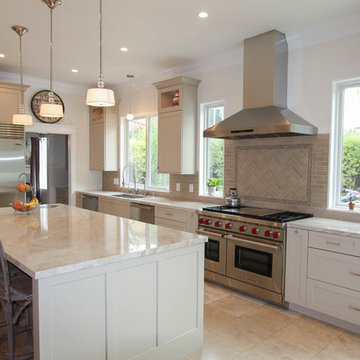
Dura Supreme, Highland Panel in Latte with Quartzite counters called Taj Mahal in a Miter Edge. Wolf Range 48", Subzero Built-In Refrigerator, Large Island with Blanco Compost Bin in countertop, Stacked Cabinets with Glass, Chimney Hood, Large sink with dual faucets, 2 faucets, Herringbone tile,
6.581 ideas para cocinas con salpicadero beige y suelo de travertino
7