2.012 ideas para cocinas con salpicadero beige y suelo de piedra caliza
Filtrar por
Presupuesto
Ordenar por:Popular hoy
61 - 80 de 2012 fotos
Artículo 1 de 3
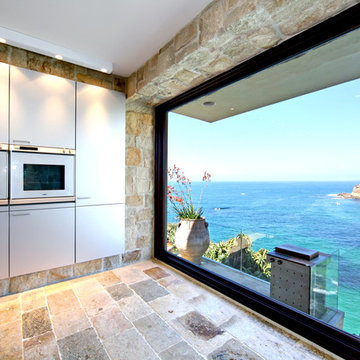
Antique French country side sink with a whimsical limestone brass faucet. This Southern Mediterranean kitchen was designed with antique limestone elements by Ancient Surfaces.
Time to infuse a small piece of Italy in your own home.
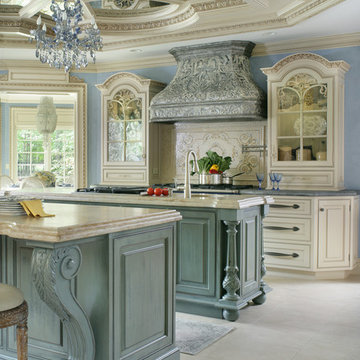
A Traditional Kitchen with a touch of Glitz & Glam. This kitchen features 2 islands with our antiqued blue finish, the perimeter is creme with a brown glaze, limestone floors, the tops are Jerusalem Grey-Gold limestone, an antiqued mirror ceiling detail, our custom tin hood & refrigerator panels, a La Cornue CornuFe 110, a TopBrewer, and a hand-carved farm sink.
Fun Fact: This was the first kitchen in the US to have a TopBrewer installed in it!
Peter Rymwid (www.PeterRymwid.com)
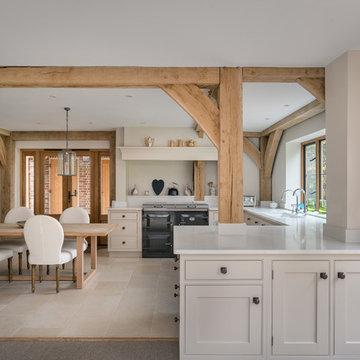
Mark Hazeldine
Foto de cocinas en U rústico grande abierto sin isla con fregadero bajoencimera, armarios con paneles empotrados, puertas de armario beige, encimera de granito, salpicadero beige, electrodomésticos con paneles y suelo de piedra caliza
Foto de cocinas en U rústico grande abierto sin isla con fregadero bajoencimera, armarios con paneles empotrados, puertas de armario beige, encimera de granito, salpicadero beige, electrodomésticos con paneles y suelo de piedra caliza

Ejemplo de cocinas en U de estilo americano de tamaño medio cerrado con electrodomésticos de acero inoxidable, armarios con paneles lisos, puertas de armario de madera clara, salpicadero beige, encimera de granito, salpicadero de piedra caliza, suelo de piedra caliza y dos o más islas
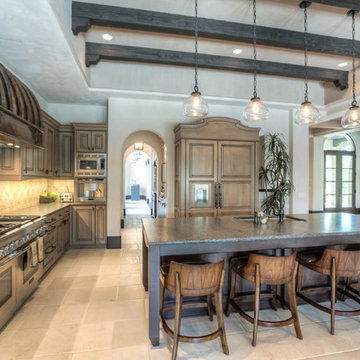
Modelo de cocinas en L mediterránea grande abierta con fregadero bajoencimera, armarios con paneles con relieve, puertas de armario de madera oscura, encimera de granito, salpicadero beige, salpicadero con mosaicos de azulejos, electrodomésticos con paneles, suelo de piedra caliza, una isla y suelo beige
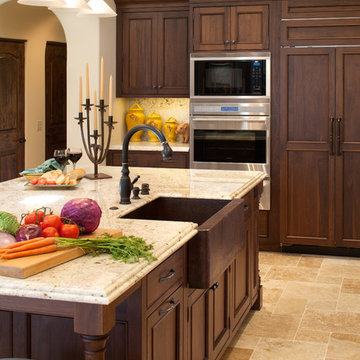
Designer: Margaret Dean
Design Studio West and Brady Architectural Photography
Ejemplo de cocinas en L clásica extra grande abierta con fregadero sobremueble, encimera de granito, electrodomésticos con paneles, suelo de piedra caliza, armarios con paneles empotrados, salpicadero beige, puertas de armario de madera en tonos medios, salpicadero de azulejos de cerámica y dos o más islas
Ejemplo de cocinas en L clásica extra grande abierta con fregadero sobremueble, encimera de granito, electrodomésticos con paneles, suelo de piedra caliza, armarios con paneles empotrados, salpicadero beige, puertas de armario de madera en tonos medios, salpicadero de azulejos de cerámica y dos o más islas
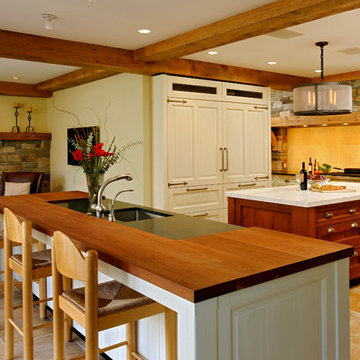
Diseño de cocinas en L tradicional extra grande abierta con encimera de esteatita, fregadero bajoencimera, armarios con paneles con relieve, puertas de armario blancas, salpicadero beige, electrodomésticos con paneles, suelo de piedra caliza, dos o más islas y salpicadero de piedra caliza
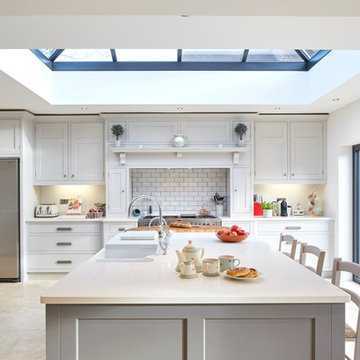
Kitchen extension, Wiltshire
Luke McHardy Kitchens, Phoenix Extensions
Foto de cocina comedor lineal clásica grande con fregadero sobremueble, armarios con paneles empotrados, puertas de armario grises, encimera de cuarzo compacto, salpicadero beige, salpicadero de losas de piedra, electrodomésticos de acero inoxidable, suelo de piedra caliza y península
Foto de cocina comedor lineal clásica grande con fregadero sobremueble, armarios con paneles empotrados, puertas de armario grises, encimera de cuarzo compacto, salpicadero beige, salpicadero de losas de piedra, electrodomésticos de acero inoxidable, suelo de piedra caliza y península
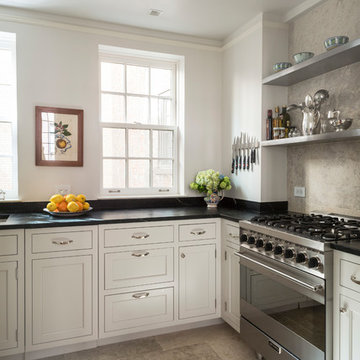
A galley kitchen was reconfigured and opened up to the living room to create a charming, bright u-shaped kitchen.
Diseño de cocinas en U tradicional pequeño con fregadero bajoencimera, armarios estilo shaker, puertas de armario beige, encimera de esteatita, salpicadero beige, salpicadero de piedra caliza, electrodomésticos de acero inoxidable, suelo de piedra caliza, suelo beige y encimeras negras
Diseño de cocinas en U tradicional pequeño con fregadero bajoencimera, armarios estilo shaker, puertas de armario beige, encimera de esteatita, salpicadero beige, salpicadero de piedra caliza, electrodomésticos de acero inoxidable, suelo de piedra caliza, suelo beige y encimeras negras
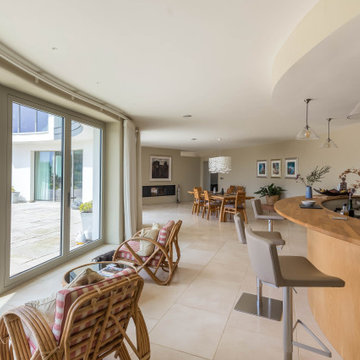
Located on the dramatic North Cornwall coast and within a designated Area of Outstanding Natural Beauty (AONB), the clients for this remarkable contemporary family home shared our genuine passion for sustainability, the environment and ecology.
One of the first Hempcrete block buildings in Cornwall, the dwelling’s unique approach to sustainability employs the latest technologies and philosophies whilst utilising traditional building methods and techniques. Wherever practicable the building has been designed to be ‘cement-free’ and environmentally considerate, with the overriding ambition to have the capacity to be ‘off-grid’.
Wood-fibre boarding was used for the internal walls along with eco-cork insulation and render boards. Lime render and plaster throughout complete the finish.
Externally, there are concrete-free substrates to all external landscaping and a natural pool surrounded by planting of native species aids the diverse ecology and environment throughout the site.
A ground Source Heat Pump provides hot water and central heating in conjunction with a PV array with associated battery storage.
Photographs: Stephen Brownhill
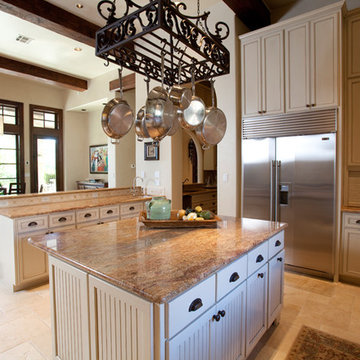
Photographed by: Julie Soefer Photography
Ejemplo de cocinas en U mediterráneo grande abierto con fregadero encastrado, armarios con paneles con relieve, puertas de armario blancas, salpicadero beige, salpicadero de azulejos de piedra, electrodomésticos de acero inoxidable, suelo de piedra caliza y una isla
Ejemplo de cocinas en U mediterráneo grande abierto con fregadero encastrado, armarios con paneles con relieve, puertas de armario blancas, salpicadero beige, salpicadero de azulejos de piedra, electrodomésticos de acero inoxidable, suelo de piedra caliza y una isla
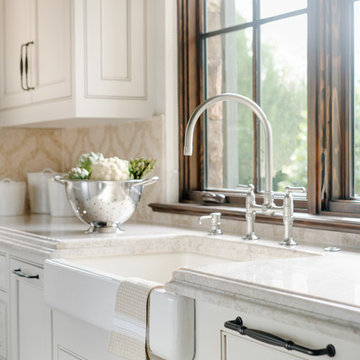
Double bowl farmhouse sink by Kohler from Fergusons of Greenville, quartzite countertops by Star Granite, mosaic backsplash by Francois
Imagen de cocina mediterránea grande con fregadero sobremueble, armarios estilo shaker, puertas de armario beige, encimera de cuarcita, salpicadero beige, salpicadero con mosaicos de azulejos, electrodomésticos de acero inoxidable, suelo de piedra caliza y una isla
Imagen de cocina mediterránea grande con fregadero sobremueble, armarios estilo shaker, puertas de armario beige, encimera de cuarcita, salpicadero beige, salpicadero con mosaicos de azulejos, electrodomésticos de acero inoxidable, suelo de piedra caliza y una isla
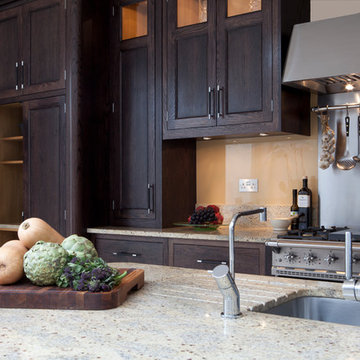
A Victorian terraced house in Queens Park NW6 is the backdrop of this classic Oak bespoke fitted kitchen with a stained and lacquered exterior, the finish highlights the wonderful characteristics of the grain in the wood, whilst period elements, glass cabinets and handles offer a classical luxury feel.
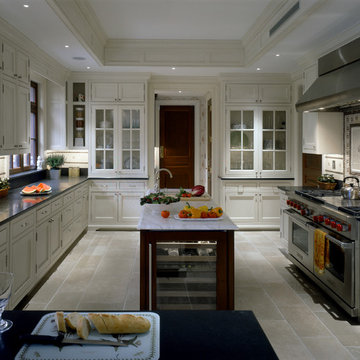
Foto de cocina clásica grande con fregadero bajoencimera, armarios con paneles empotrados, puertas de armario blancas, salpicadero beige, electrodomésticos de acero inoxidable, suelo de piedra caliza y una isla
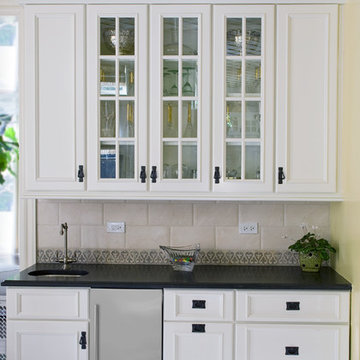
Classic side bar to keep the visitors at bay. To learn more about our 55 year tradition in the design/build business and our 2 complete showrooms, visit: http://www.kbmart.net
Photo Credit: Marcel Page
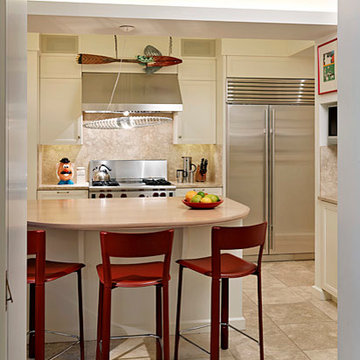
The eat-in Kitchen island doubles as a staging area for catering larger parties. There is ample storage, including a food pantry, a laundry area, two sinks each with a dishwasher, a warming drawer and a wine fridge.
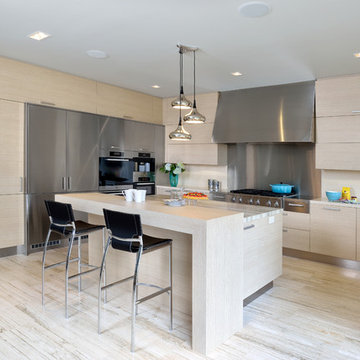
A kitchen with Danish Modern design influence, combining simplicity with functionalism. Natural looking finishes have been implemented, but a very clean and minimal monochromatic scheme; light linear grain look cabinetry, linear textured cross-cut travertine floor and island top and cream coloured polished solid-surface perimeter countertops with matching backsplash. The room is accented with steel finishes of cabinetry and a large-scale custom hood housing. Shiny Chrome tear shaped pendants and a modern sconce are reminiscent of the industrial era.
Arnal Photography
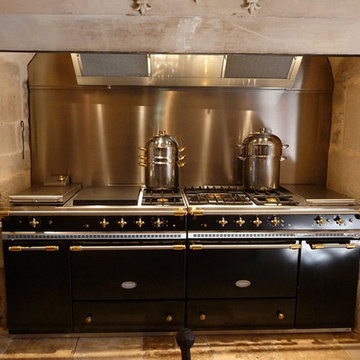
Source : Ancient Surfaces
Product : Antique Stone Kitchen Hood & Stone Flooring.
Phone#: (212) 461-0245
Email: Sales@ancientsurfaces.com
Website: www.AncientSurfaces.com
For the past few years the trend in kitchen decor has been to completely remodel your entire kitchen in stainless steel. Stainless steel counter-tops and appliances, back-splashes even stainless steel cookware and utensils.
Some kitchens are so loaded with stainless that you feel like you're walking into one of those big walk-in coolers like you see in a restaurant or a sterile operating room. They're cold and so... uninviting. Who wants to spend time in a room that reminds you of the frozen isle of a supermarket?
One of the basic concepts of interior design focuses on using natural elements in your home. Things like woods and green plants and soft fabrics make your home feel more warm and welcoming.
In most homes the kitchen is where everyone congregates whether it's for family mealtimes or entertaining. Get rid of that stainless steel and add some warmth to your kitchen with one of our antique stone kitchen hoods that were at first especially deep antique fireplaces retrofitted to accommodate a fully functional metal vent inside of them.
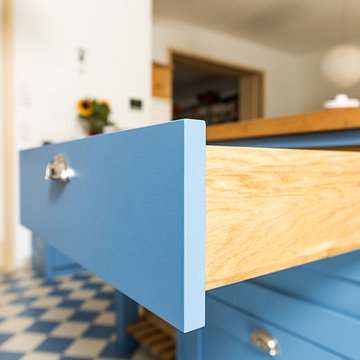
Welter & Welter Köln
Cook´s Blue - Die blaue Shaker Küche
Zuerst waren die Bodenfliesen, dann ist die Küche gebaut worden. Wir haben diese Küche nach den Wünschen des Kunden an den Raum angepasst. Die Küche ist mit 11m² sehr klein, aber offen zum großen Wohnraum. Die Insel ist der Mittelpunkt der Wohnung, hier werden Plätzchen gebacken, Hausaufgaben gemacht oder in der Sonne gefrühstückt.
Der Kühlschrank und Einbaubackofen wurden aus der alten Küche übernommen, das Gaskochfeld ist neu. Das Kochfeld würde bewusst nicht in die Insel geplant, hier ist später noch eine Haube geplant und dies würde die Küche zu stark vom Wohnraum abtrennen. Der Einbaubackofen wurde bewusst in der Rückseite der Insel "versteckt", so ist er von der Raumseite aus nicht zu sehen.
Die Arbeitsplatten sind aus Eiche, mit durchgehender Lamelle, als Besonderheit wurde hier die Arbeitsplatte der Insel auf dem Sideboard-Schrank fortgeführt. Die Muschelgriffe sind aus England im Industriedesign gehalten. Der Spülstein ist von Villeroy und Boch, 90cm Breit mit 2 Becken, der Geschirrspüler von Miele ist Vollintegriert.
Die ganze Küche ist aus Vollholz und handlackiert mit Farben von Farrow and Ball aus England.
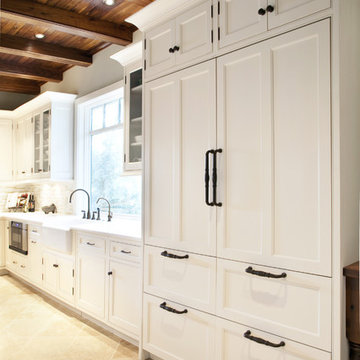
This kitchen was part of a remodel project on Kiawah Island, SC done in a simple white beaded inset doorstyle with contrasting soft grey island that matches the custom built in china hutches seen from the kitchen.
2.012 ideas para cocinas con salpicadero beige y suelo de piedra caliza
4