173.568 ideas para cocinas con salpicadero beige y salpicadero naranja
Filtrar por
Presupuesto
Ordenar por:Popular hoy
121 - 140 de 173.568 fotos
Artículo 1 de 3

Mediterranean home nestled into the native landscape in Northern California.
Modelo de cocinas en L mediterránea grande cerrada con suelo de baldosas de cerámica, suelo beige, fregadero sobremueble, armarios con rebordes decorativos, puertas de armario beige, encimera de granito, salpicadero beige, salpicadero de azulejos de terracota, electrodomésticos de acero inoxidable, una isla y encimeras grises
Modelo de cocinas en L mediterránea grande cerrada con suelo de baldosas de cerámica, suelo beige, fregadero sobremueble, armarios con rebordes decorativos, puertas de armario beige, encimera de granito, salpicadero beige, salpicadero de azulejos de terracota, electrodomésticos de acero inoxidable, una isla y encimeras grises
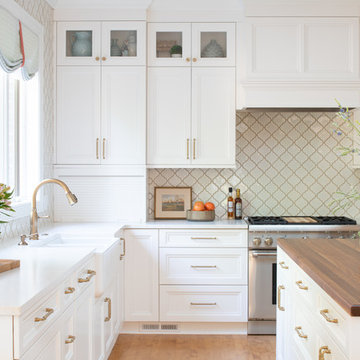
What's not to love about this light and bright kitchen. What a beautiful space to enjoy cooking and entertaining family & friends in. There is more than enough storage space for all your must have dishes, pots & pans and cooking gadgets. The corner cabinet sitting on the counter top houses all the small appliances and keeps them out of site when not in use.
Scott Amundson Photography
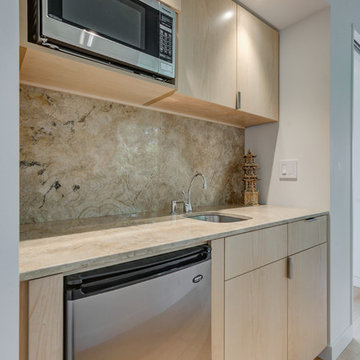
Modelo de cocina lineal moderna pequeña con fregadero bajoencimera, armarios con paneles lisos, puertas de armario de madera clara, encimera de granito, salpicadero beige, salpicadero de losas de piedra, electrodomésticos de acero inoxidable, suelo de madera clara, suelo beige y encimeras beige

Modelo de cocinas en U de estilo de casa de campo grande abierto con fregadero sobremueble, armarios con paneles con relieve, puertas de armario beige, encimera de granito, salpicadero beige, salpicadero de azulejos de cerámica, electrodomésticos de acero inoxidable, suelo de madera oscura, una isla, suelo marrón y encimeras beige
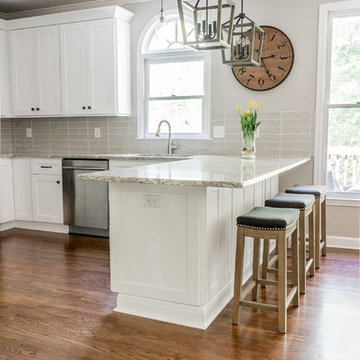
Ejemplo de cocinas en U de estilo de casa de campo de tamaño medio cerrado con fregadero bajoencimera, armarios estilo shaker, puertas de armario blancas, salpicadero beige, salpicadero de azulejos de cerámica, electrodomésticos de acero inoxidable, suelo de madera en tonos medios, península, suelo marrón, encimeras grises y encimera de cuarzo compacto

This lovely west Plano kitchen was updated to better serve the lovely family who lives there by removing the existing island (with raised bar) and replaced with custom built option. Quartzite countertops, marble splash and travertine floors create a neutral foundation. Transitional bold lighting over the island offers lots of great task lighting and style.

Modelo de cocina tradicional renovada de tamaño medio abierta sin isla con fregadero bajoencimera, armarios estilo shaker, puertas de armario grises, encimera de cuarzo compacto, salpicadero beige, salpicadero de azulejos de cerámica, electrodomésticos de acero inoxidable, suelo vinílico, suelo marrón y encimeras grises

Ejemplo de cocinas en L campestre con armarios con paneles lisos, puertas de armario de madera clara, encimera de cuarcita, suelo de madera en tonos medios, una isla, encimeras beige, fregadero sobremueble, salpicadero beige y electrodomésticos de acero inoxidable
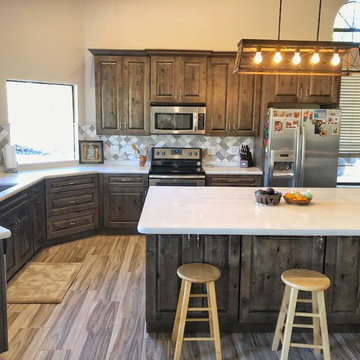
This is proof that people are still using Traditional design elements in their kitchens. Distressed wood, raised panel cabinets with white quartz counter tops and stainless steel appliances. The floors are a "wood plank" porcelain and the backsplash is a stone pattern from Bedrosians in Scottsdale. The result is a modern kitchen with more of an "Old World" feel. Enjoy!
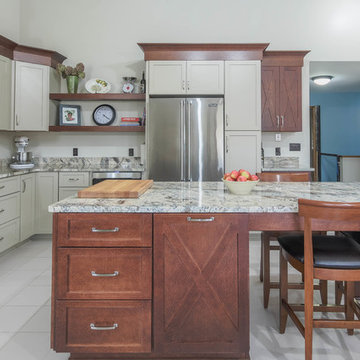
Modelo de cocina de estilo americano grande con fregadero bajoencimera, armarios con paneles empotrados, puertas de armario blancas, encimera de cuarzo compacto, salpicadero beige, electrodomésticos de acero inoxidable, suelo de baldosas de porcelana, una isla, suelo blanco y encimeras beige

Проект: Bolshevik
Площадь: 40 м2
Год реализации: 2018
Местоположение: Москва
Фотограф: Денис Красиков
Над проектом работали: Анастасия Стручкова, Денис Красиков, Марина Цой, Оксана Стручкова
Проект апартаментов для молодой девушки из Москвы. Главной задачей проекта было создать стильное интересное помещение. Заказчица увлекается книгами и кальянами, поэтому надо было предусмотреть полки для книг и места для отдыха. А готовить не любит, и кухня должна быть максимально компактной.
В качестве основного стиля был выбран минимализм с элементами лофта. Само пространство с высокими потолками, балками на потолке и панорамным окном уже задавало особое настроение. При перепланировке решено было использовать минимум перегородок. На стене между кухней-гостиной и гардеробом прорезано большое лофтовое окно, которое пропускает свет и визуально связывает два пространства.
Основная цветовая гамма — монохром. Светло-серые стены, потолок и текстиль, темный пол, черные металлические элементы, и немного светлого дерева на фасадах корпусной мебели. Сдержанную и строгую цветовую гамму разбавляют яркие акцентные детали: желтая конструкция кровати, красная рама зеркала в прихожей и разноцветные детали стеллажа под окном.
В помещении предусмотрено несколько сценариев освещения. Для равномерного освещения всего пространства используются поворотные трековые и точечные светильники. Зона кухни и спальни украшены минималистичными металлическими люстрами. В зоне отдыха на подоконнике - бра для чтения.
В пространстве используется минимум декора, только несколько черно-белых постеров и декоративные подушки на подоконнике. Главный элемент декора - постер с пандой, который добавляет пространству обаяния и неформальности.
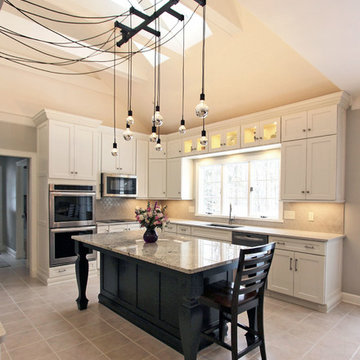
In this stunning kitchen, Medallion Park Place door with flat center panel in painted White Icing cabinets were installed on the perimeter. The cabinets on the island are Medallion Park Place doors with reversed raised panel in cherry wood with Onyx stain. The cabinets in the butler’s pantry were refaced with new Medallion Park Place door and drawer fronts were installed. Three seedy glass door cabinets with finished interiors were installed above the TV area and window. Corian Zodiaq Quartz in Neve color was installed on the perimeter and Bianco Mendola Granite was installed on the Island. The backsplash is Walker Zanger luxury 6th Avenue Julia mosaic collection in Fog Gloss for sink and range walls only. Moen Align Pull-Out Spray Faucet in Spot Resistant Stainless with a matching Soap Dispenser and Blanco Precis Silgranite Sink in Metallic Gray. Installed 5 Brio LED Disc Lights. Over the Island is SoCo Mini Canopy Light Fixture with 3 canopies and SoCo modern socket pendant in black. The chandelier is Rejuvenation Williamette 24” Fluted Glass with Oiled Rubbed Bronze finish.
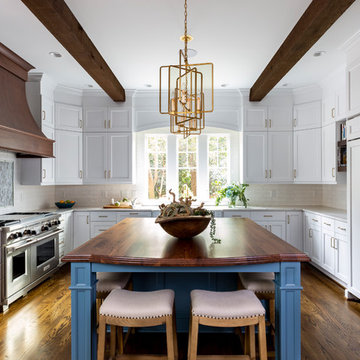
Diseño de cocinas en U tradicional abierto con armarios estilo shaker, puertas de armario blancas, salpicadero beige, electrodomésticos con paneles, suelo de madera oscura, una isla, suelo marrón, encimeras blancas, fregadero sobremueble, encimera de cuarzo compacto y salpicadero de azulejos de porcelana
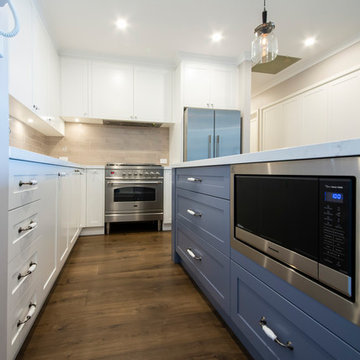
Adrienne Bizzarri Photography
Modelo de cocinas en L tradicional de tamaño medio abierta con fregadero bajoencimera, armarios estilo shaker, puertas de armario azules, encimera de cuarzo compacto, salpicadero beige, salpicadero de azulejos tipo metro, electrodomésticos de acero inoxidable, suelo laminado, una isla y encimeras blancas
Modelo de cocinas en L tradicional de tamaño medio abierta con fregadero bajoencimera, armarios estilo shaker, puertas de armario azules, encimera de cuarzo compacto, salpicadero beige, salpicadero de azulejos tipo metro, electrodomésticos de acero inoxidable, suelo laminado, una isla y encimeras blancas
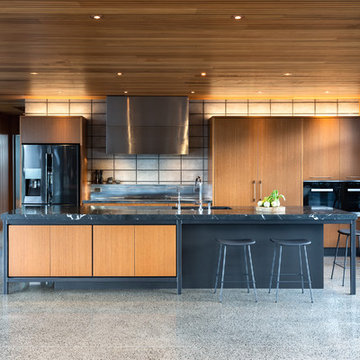
For the avid baker in the family, Toni also designed a dedicated baking pantry behind two large doors that pocket-slide away for full access when needed. “This acts like a mini scullery in that dishes such as desserts can be prepared ahead and hidden away until later,” she explains.
Two full-sized ovens and a microwave are also available for cooking and reheating, while the space above the large French-door fridge is perfect for storing wide platters.
© Michelle Weir of StudioWeir Photography
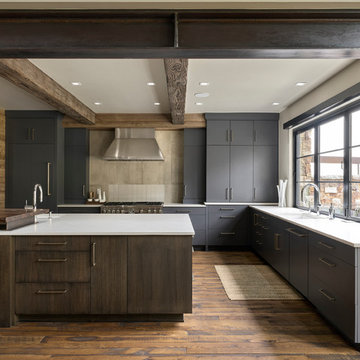
Modelo de cocinas en L rústica con fregadero bajoencimera, armarios con paneles lisos, puertas de armario grises, salpicadero beige, electrodomésticos de acero inoxidable, suelo de madera oscura, encimeras blancas y barras de cocina
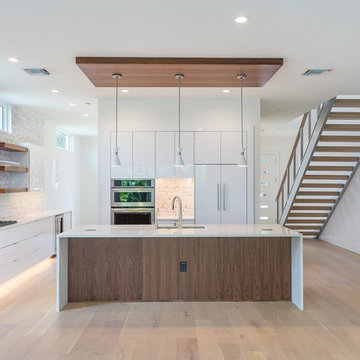
Kensington kitchen. White gloss acrylic and walnut cabinets. Floating shelves, toe kick LED lighting, walnut ceiling detail, waterfall quartz countertops, mid century pendant lights, metal floating stair.
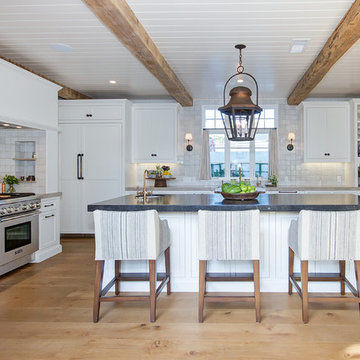
Contractor: Legacy CDM Inc. | Interior Designer: Kim Woods & Trish Bass | Photographer: Jola Photography
Ejemplo de cocina campestre grande con fregadero sobremueble, armarios estilo shaker, puertas de armario blancas, encimera de cuarcita, salpicadero beige, salpicadero de azulejos de cerámica, electrodomésticos de acero inoxidable, suelo de madera clara, una isla, suelo marrón y encimeras beige
Ejemplo de cocina campestre grande con fregadero sobremueble, armarios estilo shaker, puertas de armario blancas, encimera de cuarcita, salpicadero beige, salpicadero de azulejos de cerámica, electrodomésticos de acero inoxidable, suelo de madera clara, una isla, suelo marrón y encimeras beige

Homeowner needed more light, more room, more style. We knocked out the wall between kitchen and dining room and replaced old window with a larger one. New stained cabinets, Soapstone countertops, and full-height tile backsplash turned this once inconvenient,d ark kitchen into an inviting and beautiful space.
We relocated the refrigerator and applied cabinet panels. The new duel-fuel range provides the utmost in cooking options. A farm sink brings another appealing design element into the clean-up area.
New lighting plan includes undercabinet lighting, recessed lighting in the dining room, and pendant light fixtures over the island.
New wood flooring was woven in with existing to create a seamless expanse of beautiful hardwood. New wood beams were stained to match the floor bringing even more warmth and charm to this kitchen.
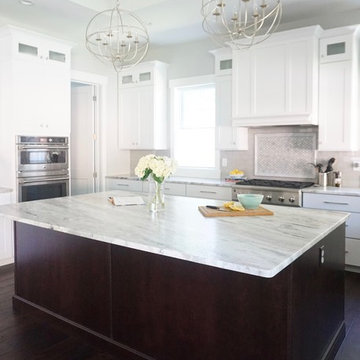
Gorgeous, simple, clean coffee bar with white shaker cabinets, beige subway tile, beautiful granite, and tall cabinets with glass front accents.
Modelo de cocina tradicional renovada extra grande con armarios estilo shaker, puertas de armario blancas, encimera de granito, salpicadero beige, salpicadero de azulejos de cerámica, suelo de madera oscura, una isla y encimeras multicolor
Modelo de cocina tradicional renovada extra grande con armarios estilo shaker, puertas de armario blancas, encimera de granito, salpicadero beige, salpicadero de azulejos de cerámica, suelo de madera oscura, una isla y encimeras multicolor
173.568 ideas para cocinas con salpicadero beige y salpicadero naranja
7