829 ideas para cocinas con salpicadero beige y salpicadero de ladrillos
Filtrar por
Presupuesto
Ordenar por:Popular hoy
1 - 20 de 829 fotos
Artículo 1 de 3
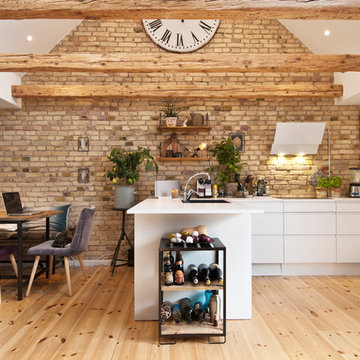
Diseño de cocinas en U rural abierto con fregadero bajoencimera, armarios con paneles lisos, puertas de armario blancas, salpicadero beige, salpicadero de ladrillos, suelo de madera clara, península, suelo beige y encimeras blancas

The reclaimed wood hood draws attention in this large farmhouse kitchen. A pair of reclaimed doors were fitted with antique mirror and were repurposed as pantry doors. Brass lights and hardware add elegance. The island is painted a contrasting gray and is surrounded by rope counter stools. The ceiling is clad in pine tounge- in -groove boards to create a rich rustic feeling. In the coffee bar the brick from the family room bar repeats, to created a flow between all the spaces.

Diseño de cocina actual con despensa, fregadero bajoencimera, armarios abiertos, puertas de armario blancas, salpicadero beige, suelo marrón, encimeras blancas y salpicadero de ladrillos
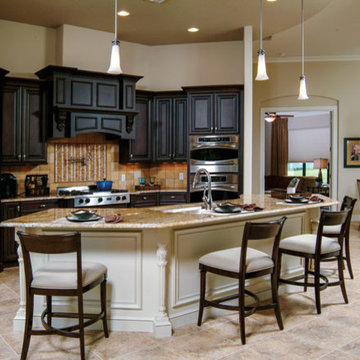
Our custom homes are built on the Space Coast in Brevard County, FL in the growing communities of Melbourne, FL and Viera, FL. As a custom builder in Brevard County we build custom homes in the communities of Wyndham at Duran, Charolais Estates, Casabella, Fairway Lakes and on your own lot.
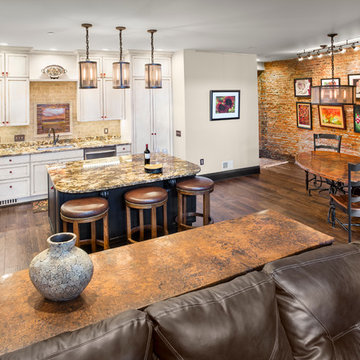
George Mendel
Ejemplo de cocinas en L rústica de tamaño medio abierta con puertas de armario blancas, encimera de granito, salpicadero beige, electrodomésticos de acero inoxidable, fregadero bajoencimera, armarios estilo shaker, salpicadero de ladrillos, suelo de madera oscura y una isla
Ejemplo de cocinas en L rústica de tamaño medio abierta con puertas de armario blancas, encimera de granito, salpicadero beige, electrodomésticos de acero inoxidable, fregadero bajoencimera, armarios estilo shaker, salpicadero de ladrillos, suelo de madera oscura y una isla

This kitchen's white-washed walls and smooth polished concrete floor make this a truly contemporary space. The challenge was to ensure that it also then felt homely and comfortable so we added brick slips as a feature wall on the kitchen side which adds a lovely warmth and texture to the room. The dark blue kitchen units also ground the kitchen in the space and are a striking contrast against the concrete floor.
The glazing stretches the entire width of the property to maximise the views of the garden.
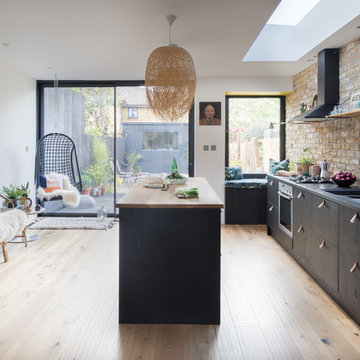
Paul Craig
Modelo de cocina lineal nórdica de tamaño medio con fregadero de doble seno, armarios con paneles lisos, puertas de armario negras, encimera de madera, salpicadero beige, salpicadero de ladrillos, electrodomésticos de acero inoxidable, suelo de madera clara, una isla y suelo beige
Modelo de cocina lineal nórdica de tamaño medio con fregadero de doble seno, armarios con paneles lisos, puertas de armario negras, encimera de madera, salpicadero beige, salpicadero de ladrillos, electrodomésticos de acero inoxidable, suelo de madera clara, una isla y suelo beige

Door Style: 3" Shaker w/ inside bead
Finish: Warm White (Perimeter), Foothills w/ Van Dyke glaze and distressing (Island & Pantry)
Hardware: Jeffery Alexander Lyon (pulls) & Breman (Knobs) DBAC
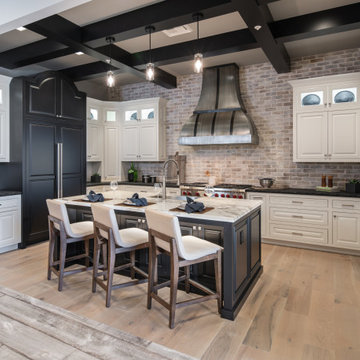
Diseño de cocina clásica renovada de tamaño medio con fregadero sobremueble, armarios con paneles con relieve, puertas de armario blancas, encimera de granito, salpicadero beige, salpicadero de ladrillos, electrodomésticos de acero inoxidable, suelo de madera en tonos medios, una isla, suelo marrón y encimeras negras

New home construction in Homewood Alabama photographed for Willow Homes, Willow Design Studio, and Triton Stone Group by Birmingham Alabama based architectural and interiors photographer Tommy Daspit. You can see more of his work at http://tommydaspit.com
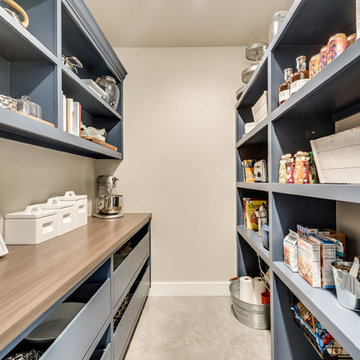
Imagen de cocina campestre con despensa, armarios estilo shaker, puertas de armario grises, encimera de madera, salpicadero beige, salpicadero de ladrillos, electrodomésticos de acero inoxidable, suelo de cemento y suelo beige
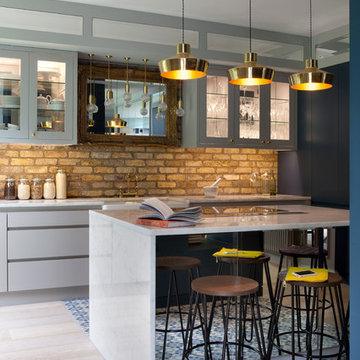
Ejemplo de cocina comedor lineal industrial con armarios tipo vitrina, puertas de armario grises, salpicadero beige, salpicadero de ladrillos y una isla
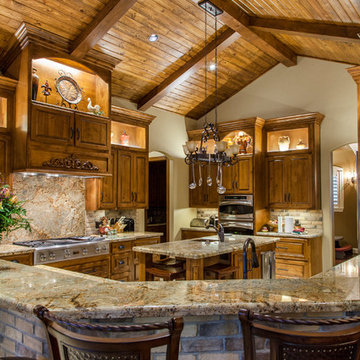
Large bar sitting area with brick to tie into kitchen backsplash. Plenty of storage and room for more than one cook!
Imagen de cocina campestre grande con puertas de armario de madera oscura, encimera de granito, electrodomésticos de acero inoxidable, fregadero sobremueble, armarios con paneles con relieve, suelo de baldosas de porcelana, una isla, salpicadero beige y salpicadero de ladrillos
Imagen de cocina campestre grande con puertas de armario de madera oscura, encimera de granito, electrodomésticos de acero inoxidable, fregadero sobremueble, armarios con paneles con relieve, suelo de baldosas de porcelana, una isla, salpicadero beige y salpicadero de ladrillos
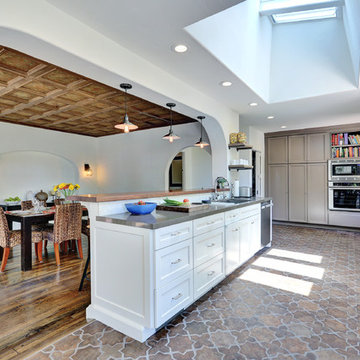
Foto de cocina mediterránea grande con armarios estilo shaker, puertas de armario blancas, electrodomésticos de acero inoxidable, encimera de acrílico, una isla, fregadero bajoencimera, salpicadero beige, salpicadero de ladrillos, suelo de baldosas de terracota y suelo multicolor

This 2-story home with first-floor owner’s suite includes a 3-car garage and an inviting front porch. A dramatic 2-story ceiling welcomes you into the foyer where hardwood flooring extends throughout the main living areas of the home including the dining room, great room, kitchen, and breakfast area. The foyer is flanked by the study to the right and the formal dining room with stylish coffered ceiling and craftsman style wainscoting to the left. The spacious great room with 2-story ceiling includes a cozy gas fireplace with custom tile surround. Adjacent to the great room is the kitchen and breakfast area. The kitchen is well-appointed with Cambria quartz countertops with tile backsplash, attractive cabinetry and a large pantry. The sunny breakfast area provides access to the patio and backyard. The owner’s suite with includes a private bathroom with 6’ tile shower with a fiberglass base, free standing tub, and an expansive closet. The 2nd floor includes a loft, 2 additional bedrooms and 2 full bathrooms.
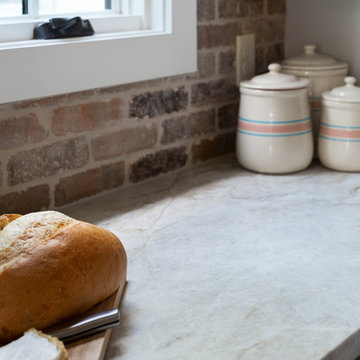
New home construction in Homewood Alabama photographed for Willow Homes, Willow Design Studio, and Triton Stone Group by Birmingham Alabama based architectural and interiors photographer Tommy Daspit. You can see more of his work at http://tommydaspit.com
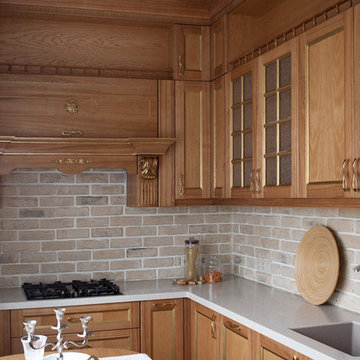
Diseño de cocinas en L clásica renovada pequeña cerrada sin isla con armarios con paneles empotrados, encimera de acrílico, salpicadero beige, salpicadero de ladrillos, fregadero bajoencimera, puertas de armario de madera clara y encimeras blancas
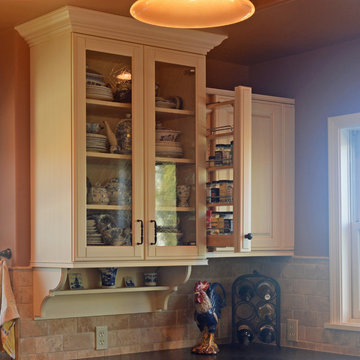
A distinguished gentleman came into the showroom in the late fall to peruse our cabinet selection. We asked how we could help him, and to our delight, he said he was shopping for a new kitchen as a surprise Christmas present for his wife. How sweet is that! We drew up a preliminary design -- he then stashed the presentation drawings along with color swatches and material samples under the tree for Christmas morning. We met the lucky lady in January for some fine tuning and here you see the finished project.
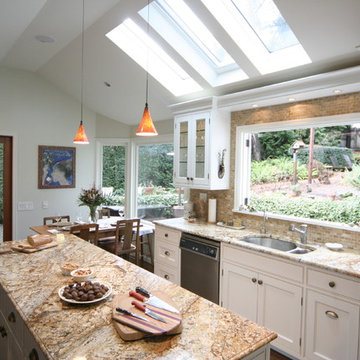
Diseño de cocina comedor lineal clásica de tamaño medio con fregadero de doble seno, puertas de armario blancas, encimera de granito, salpicadero beige, electrodomésticos de acero inoxidable, suelo de madera en tonos medios, una isla, armarios con paneles empotrados y salpicadero de ladrillos

LALUZ Home offers more than just distinctively beautiful home products. We've also backed each style with award-winning craftsmanship, unparalleled quality
and superior service. We believe that the products you choose from LALUZ Home should exceed functionality and transform your spaces into stunning, inspiring settings.
829 ideas para cocinas con salpicadero beige y salpicadero de ladrillos
1