761 ideas para cocinas con salpicadero beige y bandeja
Filtrar por
Presupuesto
Ordenar por:Popular hoy
101 - 120 de 761 fotos
Artículo 1 de 3
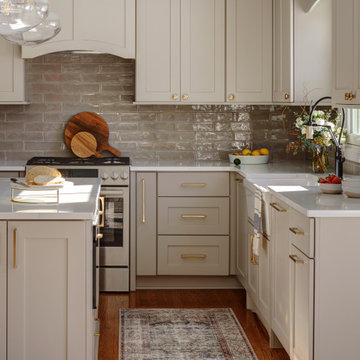
Download our free ebook, Creating the Ideal Kitchen. DOWNLOAD NOW
This family from Wheaton was ready to remodel their kitchen, dining room and powder room. The project didn’t call for any structural or space planning changes but the makeover still had a massive impact on their home. The homeowners wanted to change their dated 1990’s brown speckled granite and light maple kitchen. They liked the welcoming feeling they got from the wood and warm tones in their current kitchen, but this style clashed with their vision of a deVOL type kitchen, a London-based furniture company. Their inspiration came from the country homes of the UK that mix the warmth of traditional detail with clean lines and modern updates.
To create their vision, we started with all new framed cabinets with a modified overlay painted in beautiful, understated colors. Our clients were adamant about “no white cabinets.” Instead we used an oyster color for the perimeter and a custom color match to a specific shade of green chosen by the homeowner. The use of a simple color pallet reduces the visual noise and allows the space to feel open and welcoming. We also painted the trim above the cabinets the same color to make the cabinets look taller. The room trim was painted a bright clean white to match the ceiling.
In true English fashion our clients are not coffee drinkers, but they LOVE tea. We created a tea station for them where they can prepare and serve tea. We added plenty of glass to showcase their tea mugs and adapted the cabinetry below to accommodate storage for their tea items. Function is also key for the English kitchen and the homeowners. They requested a deep farmhouse sink and a cabinet devoted to their heavy mixer because they bake a lot. We then got rid of the stovetop on the island and wall oven and replaced both of them with a range located against the far wall. This gives them plenty of space on the island to roll out dough and prepare any number of baked goods. We then removed the bifold pantry doors and created custom built-ins with plenty of usable storage for all their cooking and baking needs.
The client wanted a big change to the dining room but still wanted to use their own furniture and rug. We installed a toile-like wallpaper on the top half of the room and supported it with white wainscot paneling. We also changed out the light fixture, showing us once again that small changes can have a big impact.
As the final touch, we also re-did the powder room to be in line with the rest of the first floor. We had the new vanity painted in the same oyster color as the kitchen cabinets and then covered the walls in a whimsical patterned wallpaper. Although the homeowners like subtle neutral colors they were willing to go a bit bold in the powder room for something unexpected. For more design inspiration go to: www.kitchenstudio-ge.com
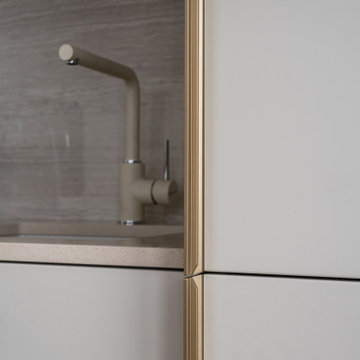
Кухня объединена с пространством гостиной. Кухонная мебель эргономично разместили в заранее предусмотренной ниже, композицию кухни сделали нарочито симметричной. Нежный матовый беж фасадов оттенен кантом из натуральной латуни, которой аккомпанируют элегантные ручки. Мебель изготовлена на заказ итальянской компанией Cesar Cucine, вся бытовая техника - Kuppersbusch.
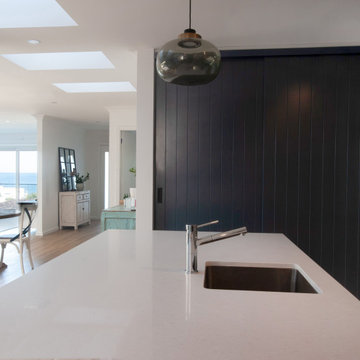
DESIGN BRIEF
“A family home to be lived in not just looked at” placed functionality as main priority in the
extensive renovation of this coastal holiday home.
Existing layout featured:
– Inadequate bench space in the cooking zone
– An impractical and overly large walk in pantry
– Torturous angles in the design of the house made work zones cramped with a frenetic aesthetic at odds
with the linear skylights creating disharmony and an unbalanced feel to the entire space.
– Unappealing seating zones, not utilising the amazing view or north face space
WISH LIST
– Comfortable retreat for two people and extend family, with space for multiple cooks to work in the kitchen together or to a functional work zone for a couple.
DESIGN SOLUTION
– Removal of awkward angle walls creating more space for a larger kitchen
– External angles which couldn’t be modified are hidden, creating a rational, serene space where the skylights run parallel to walls and fittings.
NEW KITCHEN FEATURES
– A highly functional layout with well-defined and spacious cooking, preparing and storage zones.
– Generous bench space around cooktop and sink provide great workability in a small space
– An inviting island bench for relaxing, working and entertaining for one or many cooks
– A light filled interior with ocean views from several vantage points in the kitchen
– An appliance/pantry with sliding for easy access to plentiful storage and hidden appliance use to
keep the kitchen streamlined and easy to keep tidy.
– A light filled interior with ocean views from several vantage points in the kitchen
– Refined aesthetics which welcomes, relax and allows for individuality with warm timber open shelves curate collections that make the space feel like it’s a home always on holidays.
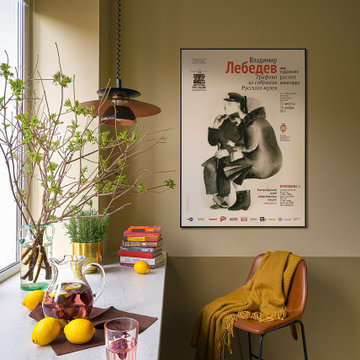
Cтул — Pranzo; светильник — Eglo; аксессуары и посуда из H&M Home и IKEA; кувшины — Full House; на стене, покрашенной краской Derufa, афиша с выставки работ Владимира Лебедева в Екатеринбургском музее изобразительных искусств.
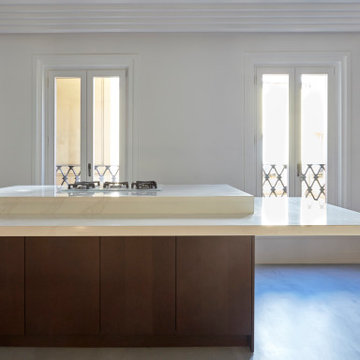
Gran cocina con muebles de madera oscura y encimera de dekton. cocina de fuego tradicional y equipada con todos los electrodomésticos. Diseñado todo por el estudio, con puertas de cristal.
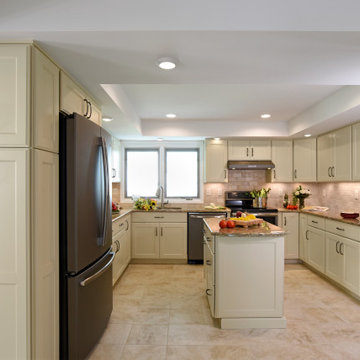
©2017 Daniel Feldkamp Photography
Diseño de cocinas en U tradicional renovado de tamaño medio cerrado con fregadero bajoencimera, armarios con paneles lisos, puertas de armario beige, encimera de cuarzo compacto, salpicadero beige, salpicadero de travertino, electrodomésticos negros, suelo de baldosas de porcelana, una isla, suelo beige, encimeras beige y bandeja
Diseño de cocinas en U tradicional renovado de tamaño medio cerrado con fregadero bajoencimera, armarios con paneles lisos, puertas de armario beige, encimera de cuarzo compacto, salpicadero beige, salpicadero de travertino, electrodomésticos negros, suelo de baldosas de porcelana, una isla, suelo beige, encimeras beige y bandeja
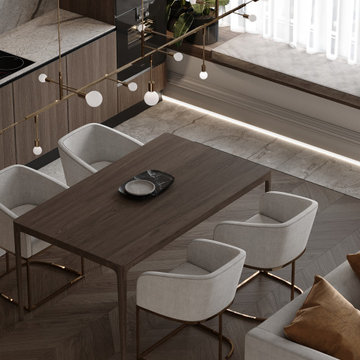
Ejemplo de cocina comedor blanca y madera clásica renovada de tamaño medio sin isla con fregadero bajoencimera, armarios con paneles lisos, puertas de armario de madera oscura, encimera de cuarzo compacto, salpicadero beige, puertas de cuarzo sintético, electrodomésticos negros, suelo de madera en tonos medios, suelo marrón, encimeras beige y bandeja
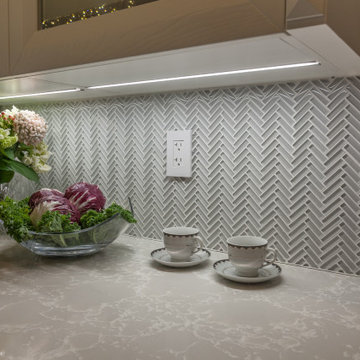
This unique kitchen design is a combination of a traditional shaker door style, paired with modern-flat panel doors, from the Biefbi collections of 'Diamante' and 'BK System".
The Diamante units are lacquered white with a raised solid oak center panel with built-in recessed finger pulls that creates a unique shaker door with integrated handles.
The BK System modern units are made with high gloss laminate in the colour "corda". It uses a combination of handle-less aluminum profiles and handles.
The 'Diamante' main kitchen wall includes base units for the cooktop and storage, wall units and glass wall units with integrated flush LED lights. The "Diamante" island includes a sink drawer unit and custom panel front dishwasher, garbage pull-out and pan drawer pull-out.
The "BK System" units are used for the refrigerator and oven wall, which includes both the door fronts for integrated appliances and for the tall unit storage.
The beverage centre/coffee bar, and tall dining room storage, are all done with the same taupe high gloss laminate finishes and wood laminate accents.
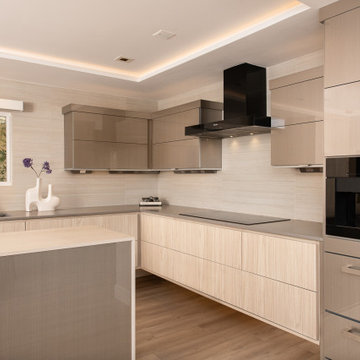
main-kitchen-quartz-countertop-by-ceasar-stone-in-honed-pebble
Ejemplo de cocina minimalista con fregadero bajoencimera, armarios con paneles lisos, puertas de armario de madera clara, encimera de cuarcita, salpicadero beige, salpicadero de azulejos de porcelana, electrodomésticos negros, suelo vinílico, una isla, suelo marrón, encimeras marrones y bandeja
Ejemplo de cocina minimalista con fregadero bajoencimera, armarios con paneles lisos, puertas de armario de madera clara, encimera de cuarcita, salpicadero beige, salpicadero de azulejos de porcelana, electrodomésticos negros, suelo vinílico, una isla, suelo marrón, encimeras marrones y bandeja
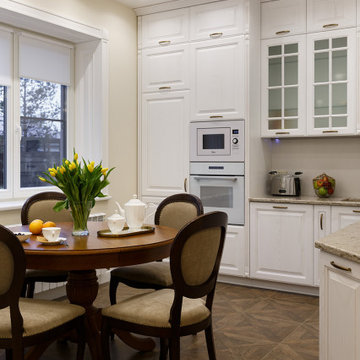
Imagen de cocina blanca y madera de tamaño medio sin isla con fregadero bajoencimera, armarios con paneles con relieve, puertas de armario blancas, encimera de cuarzo compacto, salpicadero beige, puertas de cuarzo sintético, electrodomésticos blancos, suelo de baldosas de porcelana, suelo marrón, encimeras beige y bandeja
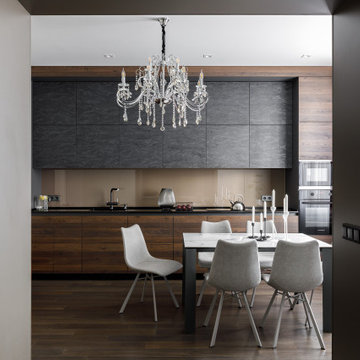
Архитектор-дизайнер: Ирина Килина
Дизайнер: Екатерина Дудкина
Diseño de cocina comedor lineal actual sin isla con fregadero bajoencimera, armarios con paneles lisos, puertas de armario de madera en tonos medios, encimera de cuarzo compacto, salpicadero beige, salpicadero de vidrio templado, electrodomésticos negros, suelo de madera en tonos medios, suelo marrón, encimeras negras y bandeja
Diseño de cocina comedor lineal actual sin isla con fregadero bajoencimera, armarios con paneles lisos, puertas de armario de madera en tonos medios, encimera de cuarzo compacto, salpicadero beige, salpicadero de vidrio templado, electrodomésticos negros, suelo de madera en tonos medios, suelo marrón, encimeras negras y bandeja

Evoluzione di un progetto di ristrutturazione completa appartamento da 110mq
Diseño de cocina blanca y madera contemporánea de tamaño medio cerrada sin isla con fregadero de un seno, armarios con paneles lisos, puertas de armario blancas, encimera de mármol, salpicadero beige, salpicadero de mármol, electrodomésticos blancos, suelo de baldosas de cerámica, suelo multicolor, encimeras beige y bandeja
Diseño de cocina blanca y madera contemporánea de tamaño medio cerrada sin isla con fregadero de un seno, armarios con paneles lisos, puertas de armario blancas, encimera de mármol, salpicadero beige, salpicadero de mármol, electrodomésticos blancos, suelo de baldosas de cerámica, suelo multicolor, encimeras beige y bandeja
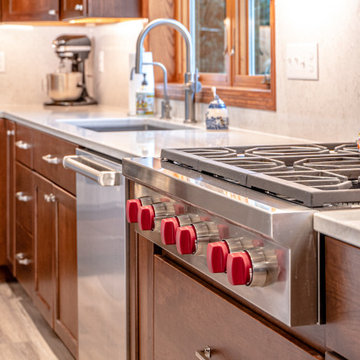
A tight-cornered kitchen now turned into an open floor concept with accessibility to all areas. A large island in the center serves as a space for seating, as well as another cooking area.
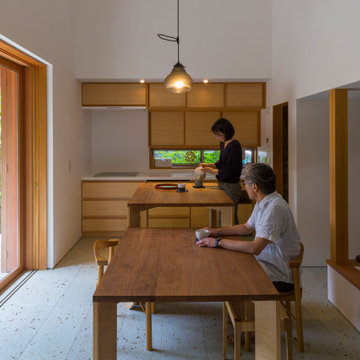
通庭にある食卓は、多くのお客さんをお招きできるよう特大サイズですが、分割して運べるので、屋外の南庭で食事もできます。また脚の高さも変えられるので、アイランドキッチン等の作業机としても使用できます。
Modelo de cocina lineal minimalista pequeña abierta con fregadero integrado, salpicadero de madera, electrodomésticos blancos, suelo blanco, encimeras blancas, armarios con rebordes decorativos, puertas de armario de madera clara, encimera de acrílico, salpicadero beige, una isla y bandeja
Modelo de cocina lineal minimalista pequeña abierta con fregadero integrado, salpicadero de madera, electrodomésticos blancos, suelo blanco, encimeras blancas, armarios con rebordes decorativos, puertas de armario de madera clara, encimera de acrílico, salpicadero beige, una isla y bandeja

Modelo de cocinas en L blanca y madera actual de tamaño medio abierta con fregadero bajoencimera, armarios con paneles lisos, puertas de armario blancas, encimera de cuarzo compacto, salpicadero beige, puertas de cuarzo sintético, electrodomésticos blancos, suelo de madera en tonos medios, una isla, suelo beige, encimeras beige y bandeja
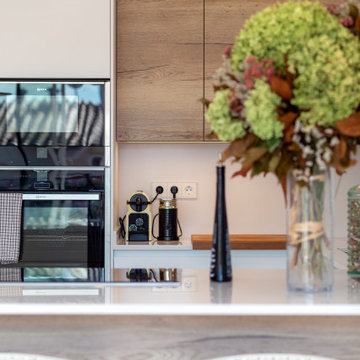
Reforma de cocina a cargo de Nivell Estudi de cuina en un apartamento de Barcelona.
Electrodomésticos: Neff
Fotografia: Julen Esnal Photography
Ejemplo de cocinas en U beige y blanco mediterráneo de tamaño medio abierto con fregadero de un seno, armarios con paneles lisos, puertas de armario de madera oscura, salpicadero beige, electrodomésticos negros, suelo de baldosas de cerámica, península, suelo marrón, encimeras beige y bandeja
Ejemplo de cocinas en U beige y blanco mediterráneo de tamaño medio abierto con fregadero de un seno, armarios con paneles lisos, puertas de armario de madera oscura, salpicadero beige, electrodomésticos negros, suelo de baldosas de cerámica, península, suelo marrón, encimeras beige y bandeja
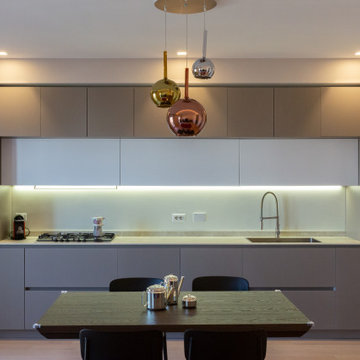
Vista della cucina lineare
Modelo de cocina comedor lineal moderna pequeña con fregadero bajoencimera, armarios con paneles lisos, puertas de armario beige, encimera de acrílico, salpicadero beige, electrodomésticos de acero inoxidable, suelo de madera clara, encimeras beige y bandeja
Modelo de cocina comedor lineal moderna pequeña con fregadero bajoencimera, armarios con paneles lisos, puertas de armario beige, encimera de acrílico, salpicadero beige, electrodomésticos de acero inoxidable, suelo de madera clara, encimeras beige y bandeja
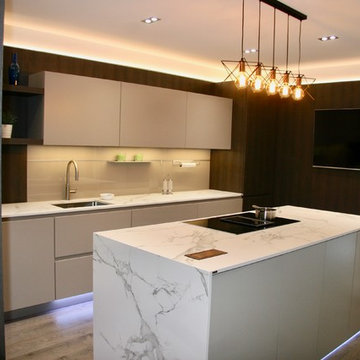
Y- Line Pronorm kitchen, Matt Lacquer Stone Grey with Oak Sepia.
Worktop; Dekton Aura 15
Tap; Quooker Tap Flex - Filtered and hot water
Appliances; Siemens top of the range - Studio Line
1. Coffee Machine
2. Warming drawer
3. Single oven/ Microwave steam
4. Full steam cooking sous Vide oven
5. Vacuum drawer for Sous Vide cooking
6. Touch to open dishwasher
7. Venting Hob
8. Integrated Freezer
9. Integrated Fridge
10. Capel Wine Cooler
This kitchen is an L-Shaped Kitchen, 4.9m x 2.5m , with a central 2.25m x 1m island. Venting hob in the island allowed for some decorative lighting above the island. The warmth of the rich dark oak sepia tall units and shelving combined with light stone grey wall units and base units, finished off with Dekton White Aura 15 counter tops and waterfall island. Simply Stunning yet space saving, making the most efficient use of space.
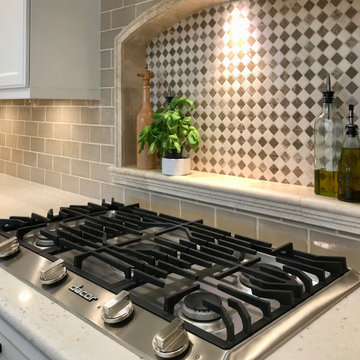
A cooking area for a serious cook features a Dacor pro cooktop with a stainless steel/glass ventilation hood above.
Foto de cocinas en U tradicional de tamaño medio abierto con fregadero bajoencimera, armarios con paneles lisos, puertas de armario blancas, encimera de cuarzo compacto, salpicadero beige, salpicadero de azulejos tipo metro, electrodomésticos de acero inoxidable, suelo de baldosas de porcelana, una isla, suelo negro, encimeras blancas y bandeja
Foto de cocinas en U tradicional de tamaño medio abierto con fregadero bajoencimera, armarios con paneles lisos, puertas de armario blancas, encimera de cuarzo compacto, salpicadero beige, salpicadero de azulejos tipo metro, electrodomésticos de acero inoxidable, suelo de baldosas de porcelana, una isla, suelo negro, encimeras blancas y bandeja
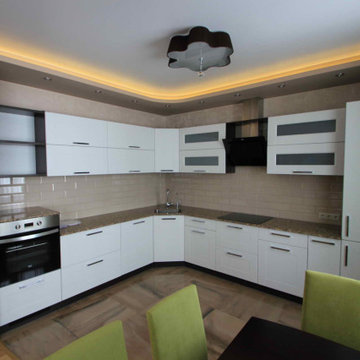
Foto de cocina blanca y madera contemporánea de tamaño medio sin isla con fregadero bajoencimera, armarios con paneles con relieve, puertas de armario blancas, encimera de cuarzo compacto, salpicadero beige, salpicadero de azulejos de cerámica, electrodomésticos de acero inoxidable, suelo de baldosas de porcelana, suelo marrón, encimeras marrones y bandeja
761 ideas para cocinas con salpicadero beige y bandeja
6