109 ideas para cocinas con salpicadero beige
Filtrar por
Presupuesto
Ordenar por:Popular hoy
21 - 40 de 109 fotos
Artículo 1 de 3
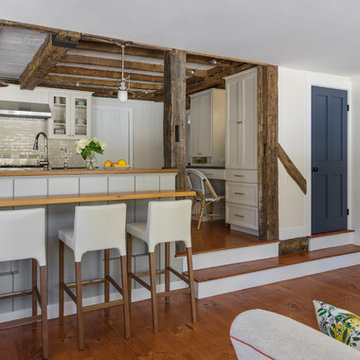
Eric Roth
Ejemplo de cocina lineal campestre de tamaño medio abierta con fregadero sobremueble, armarios con rebordes decorativos, puertas de armario negras, encimera de granito, salpicadero beige, salpicadero de azulejos tipo metro, electrodomésticos de acero inoxidable, suelo de madera clara y una isla
Ejemplo de cocina lineal campestre de tamaño medio abierta con fregadero sobremueble, armarios con rebordes decorativos, puertas de armario negras, encimera de granito, salpicadero beige, salpicadero de azulejos tipo metro, electrodomésticos de acero inoxidable, suelo de madera clara y una isla
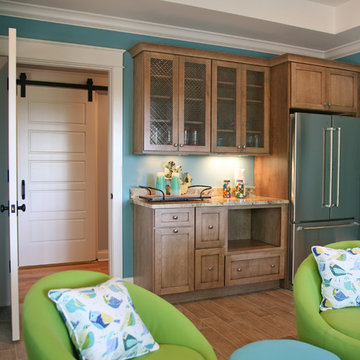
Pool Cabana Kitchenette with Medallion Gold Standard Construction on Cherry cabinets. Door style is Central Park West and the finish is Eagle Rock with glaze. Cabinets feature full extension soft close drawers and soft close doors. Under cabinet lighting fix under molding and wire mesh insets on cabinet doors are decorative and provide quick review of the cabinet contents.
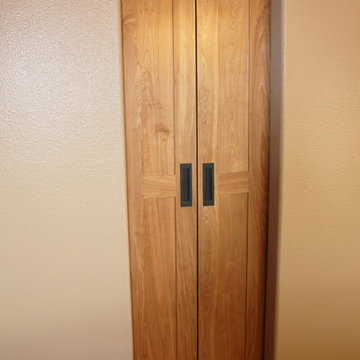
Imagen de cocinas en L de estilo americano de tamaño medio cerrada con fregadero bajoencimera, armarios estilo shaker, puertas de armario de madera clara, encimera de esteatita, salpicadero beige, salpicadero de azulejos de piedra, electrodomésticos de acero inoxidable y suelo de madera oscura
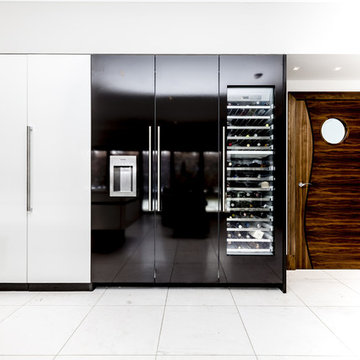
Paul Mavor
Modelo de cocina actual grande abierta con fregadero encastrado, armarios con paneles lisos, puertas de armario blancas, encimera de cuarzo compacto, salpicadero beige, salpicadero de vidrio templado, electrodomésticos negros y una isla
Modelo de cocina actual grande abierta con fregadero encastrado, armarios con paneles lisos, puertas de armario blancas, encimera de cuarzo compacto, salpicadero beige, salpicadero de vidrio templado, electrodomésticos negros y una isla
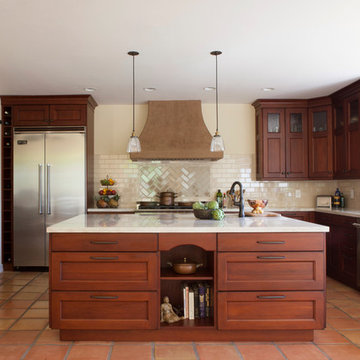
Ejemplo de cocina clásica de tamaño medio con fregadero bajoencimera, armarios con paneles empotrados, puertas de armario de madera oscura, encimera de mármol, salpicadero beige, salpicadero de azulejos tipo metro, electrodomésticos de acero inoxidable, suelo de baldosas de terracota, una isla, suelo naranja y encimeras blancas
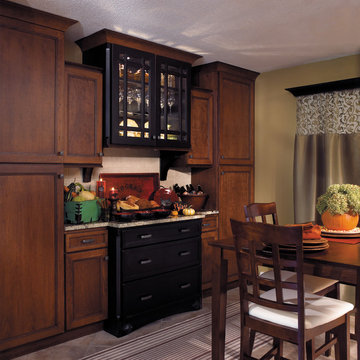
This kitchen went from blah to fabulous. It was created using StarMark Cabinetry's Corona door style in Cherry finished in a cabinet color called Nutmeg with Ebony glaze. It's accented with cabinets created from the Corona door style in Cherry finished in Bordeaux. Some doors have mullions. The pattern is called Prairie. Accented with Wright Onlays, Wright Corbels, Wright Posts, Prairie Mullion doors and Large Cove Crown Molding.
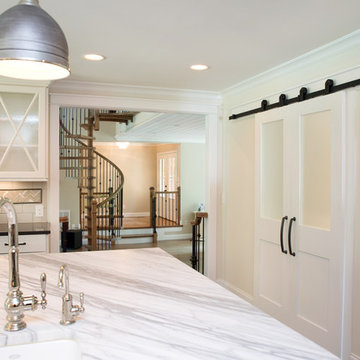
Modern farmhouse entire home remodel, including a custom kitchen, laundry room, 3 bathrooms, and a feature spiral staircase and exposed beams in the living room.
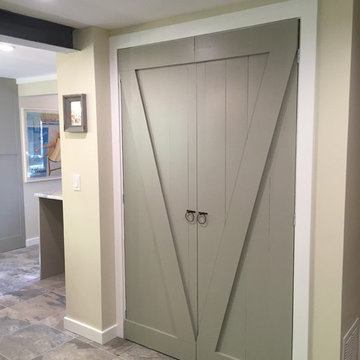
Meeka Vanderwal
Diseño de cocinas en L de estilo de casa de campo grande abierta con fregadero sobremueble, armarios estilo shaker, puertas de armario grises, encimera de mármol, salpicadero beige, salpicadero de losas de piedra, electrodomésticos de colores, suelo de pizarra y una isla
Diseño de cocinas en L de estilo de casa de campo grande abierta con fregadero sobremueble, armarios estilo shaker, puertas de armario grises, encimera de mármol, salpicadero beige, salpicadero de losas de piedra, electrodomésticos de colores, suelo de pizarra y una isla
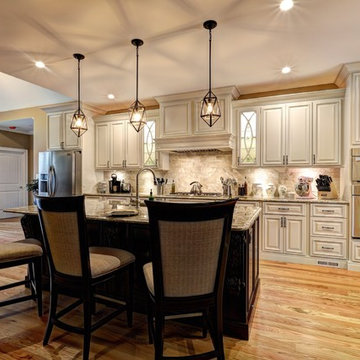
Ejemplo de cocina lineal tradicional grande abierta con fregadero bajoencimera, armarios con paneles con relieve, puertas de armario blancas, encimera de granito, salpicadero beige, salpicadero de azulejos de piedra, electrodomésticos de acero inoxidable, suelo de madera clara, una isla, suelo marrón y encimeras beige
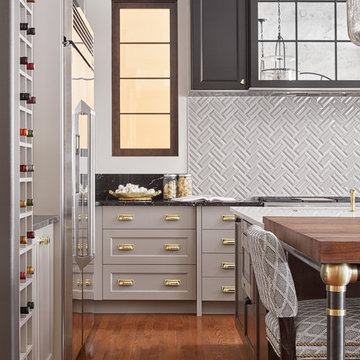
This kitchen features so many gorgeous details like the mirrored hood fan, brass handles and butcher block island with custom detailed brass legs.
Design & Supply by Astro Design Centre
Visual Comfort Lighting
The Galley Sink
Watermark Faucet
Monogram Appliances
Along with Cabinetry, hardware, counters, tile and custom details supplied via Astro Design.
JVL Photography

Kurtis Miller Photography
Modelo de cocina de estilo americano grande con fregadero sobremueble, armarios estilo shaker, puertas de armario beige, encimera de granito, salpicadero beige, salpicadero de azulejos de cerámica, electrodomésticos de acero inoxidable, suelo de madera en tonos medios, una isla, suelo marrón y encimeras multicolor
Modelo de cocina de estilo americano grande con fregadero sobremueble, armarios estilo shaker, puertas de armario beige, encimera de granito, salpicadero beige, salpicadero de azulejos de cerámica, electrodomésticos de acero inoxidable, suelo de madera en tonos medios, una isla, suelo marrón y encimeras multicolor
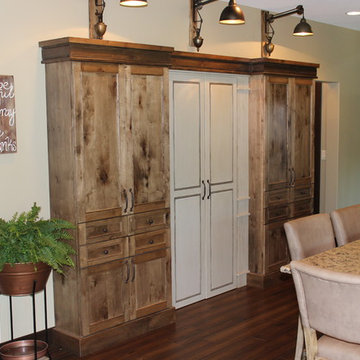
Modelo de cocina rústica de tamaño medio con fregadero sobremueble, armarios estilo shaker, puertas de armario de madera oscura, encimera de granito, salpicadero beige, salpicadero de azulejos de piedra, electrodomésticos de acero inoxidable, suelo de madera oscura y una isla
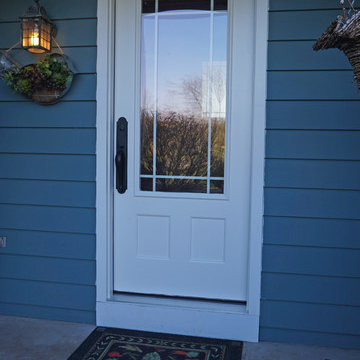
This remodeling project included a 2ft x 22ft kitchen addition and a full kitchen renovation. The great room design incorporated reclaimed barn wood throughout the space, including on the range hood, as a room divider, and on one wall. These accents complement the farmhouse style kitchen design, along with the farmhouse sink, slate veneer on the hood, and the stone fireplace and stone columns. Beautiful details like the distressed finish Jay Rambo cabinetry, furniture style island, dark hardwood Eco Timber floor, and an array of top appliances complete this design.
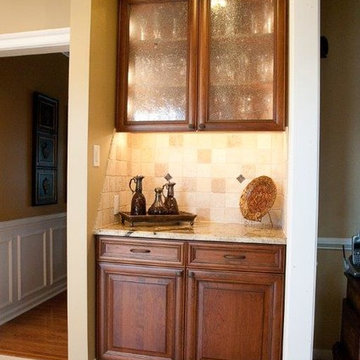
Diseño de cocina tradicional grande con fregadero bajoencimera, armarios con paneles con relieve, puertas de armario de madera oscura, encimera de granito, salpicadero beige, salpicadero de azulejos de piedra, electrodomésticos de acero inoxidable, suelo de travertino y una isla
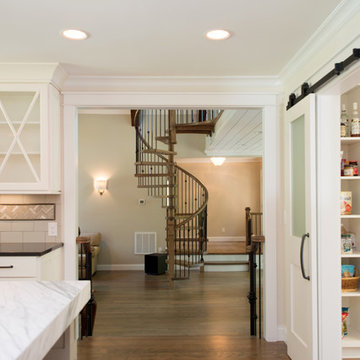
Modern farmhouse entire home remodel, including a custom kitchen, laundry room, 3 bathrooms, and a feature spiral staircase and exposed beams in the living room.
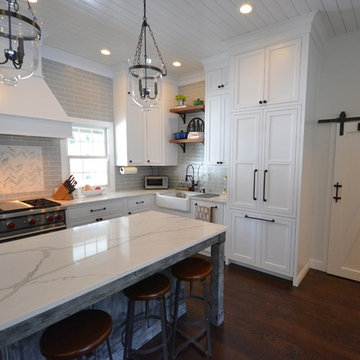
Expansive Media kitchen renovation. Chris Seeger at Chester County Kitchen & Bath and clients designed and built a totally new kitchen showpiece in this Media Pennsylvania ranch home. The whole space was transformed. We raised the ceiling height in the kitchen to 10 foot, removed walls, and widened existing openings. This opened up the space to allow it to become the center stage this family and home needed. New window were also installed to allow for the central range and hood. New solid oak flooring was installed and finished to match the homes original wood floors. The foyer was transformed with new 2 ½” x10” tile flooring set in a herringbone pattern. Inset Fieldstone Cabinetry in the Charlaine Door in a white painted finish were installed on the perimeter with tall cabinetry to the new shiplap board ceiling. The central island was a great choice in Fieldstone Cabinetry’s new finish Homestead Fog. New tile backsplash with focal point behind the new range and Polar Stone countertops in Calacatta Vagli make the space. The lead carpenter on site Steve McHenry did a great job on everything especially including the blending of the new space perfectly into the original home with trims and finishes. From the new sliding barn door to the pantry, the open shelving above the farm sink, and the great fixtures and appliances this project has too much to list.
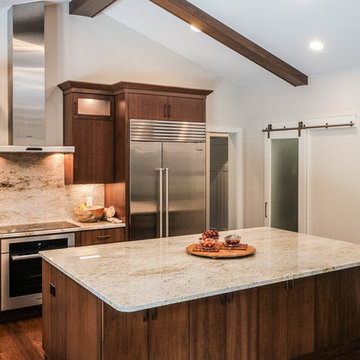
This home features gorgeous Ivory Gold granite throughout the Kitchen, with unique custom backsplash touches incorporated into the Butler's pantry. The same stone adds a warm compliment to the Master Bath suite where counter space is never an issue.
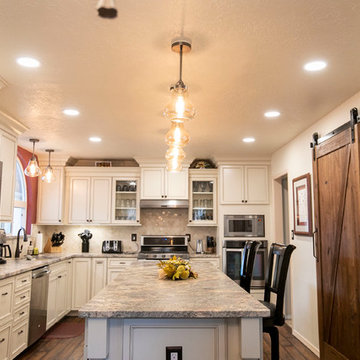
Poulin Design Center
Foto de cocinas en L tradicional grande abierta con fregadero encastrado, armarios con paneles empotrados, puertas de armario blancas, encimera de granito, salpicadero beige, salpicadero de azulejos de cerámica, electrodomésticos de acero inoxidable, suelo vinílico, una isla, suelo marrón y encimeras multicolor
Foto de cocinas en L tradicional grande abierta con fregadero encastrado, armarios con paneles empotrados, puertas de armario blancas, encimera de granito, salpicadero beige, salpicadero de azulejos de cerámica, electrodomésticos de acero inoxidable, suelo vinílico, una isla, suelo marrón y encimeras multicolor
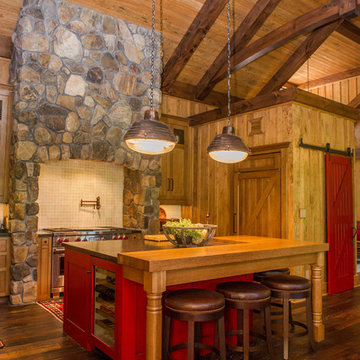
Diseño de cocina rural grande con fregadero bajoencimera, armarios estilo shaker, puertas de armario de madera oscura, encimera de granito, salpicadero beige, electrodomésticos de acero inoxidable, suelo de madera en tonos medios y una isla
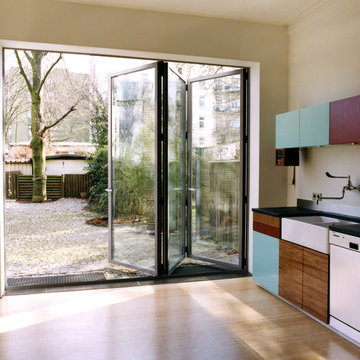
Diseño de cocina lineal contemporánea sin isla con fregadero sobremueble, armarios con paneles lisos, puertas de armario azules, salpicadero beige, electrodomésticos blancos y suelo de madera clara
109 ideas para cocinas con salpicadero beige
2