191 ideas para cocinas con salpicadero azul y suelo amarillo
Filtrar por
Presupuesto
Ordenar por:Popular hoy
61 - 80 de 191 fotos
Artículo 1 de 3
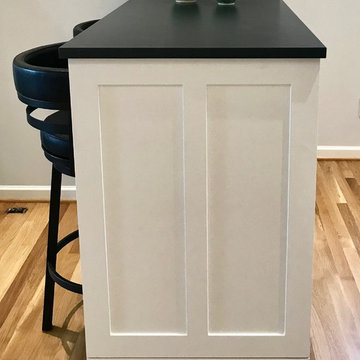
Eating bar end panel for socializing, over flow seating and transition between Kitchen and Living room.
Val Sporleder
Diseño de cocina de estilo americano pequeña con fregadero bajoencimera, armarios estilo shaker, puertas de armario blancas, encimera de acrílico, salpicadero azul, salpicadero de azulejos de vidrio, electrodomésticos de acero inoxidable, suelo de madera clara, suelo amarillo y encimeras grises
Diseño de cocina de estilo americano pequeña con fregadero bajoencimera, armarios estilo shaker, puertas de armario blancas, encimera de acrílico, salpicadero azul, salpicadero de azulejos de vidrio, electrodomésticos de acero inoxidable, suelo de madera clara, suelo amarillo y encimeras grises
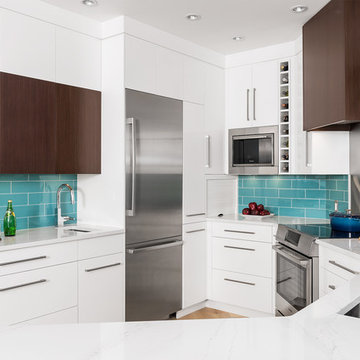
A closed off 90's kitchen was completely gutted and refreshed in a coastal zen style, with a focus on bringing in light, panoramic ocean views, and improving functionality for entertaining. All had to be accomplished without increasing the footprint. A new powder room, stairway handrails, and flooring were also added. Custom features include higher countertops to suit the tall homeowners, LED lights over the counter to illuminate the work space, a flush mounted fridge and an appliance garage to keep counters clear and appliances handy.
Photo Joshua Lawrence.
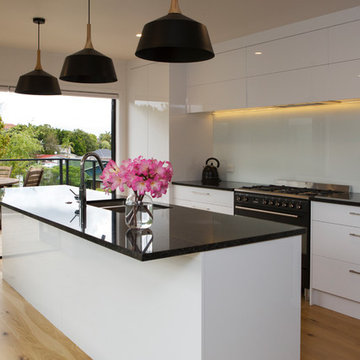
Imagen de cocina comedor actual de tamaño medio con fregadero de doble seno, puertas de armario blancas, encimera de granito, salpicadero azul, salpicadero de vidrio templado, electrodomésticos negros, suelo laminado, una isla y suelo amarillo
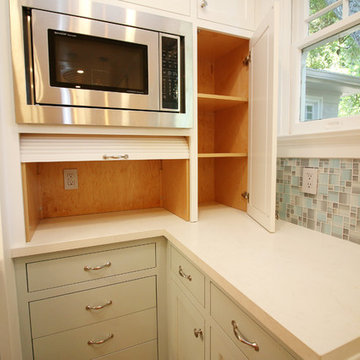
This kitchen was remodeled with custom cabinets. All appliances where Monogram except for the microwave adn the Bosch Dishwasher. Counter tops: Caesarstone Misty Carrera Polished.
Photo: Michael Mok
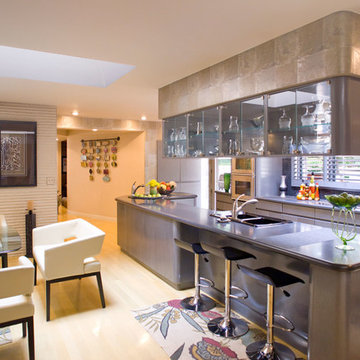
(c) Cipher Imaging Architectural Photography
Ejemplo de cocina tradicional renovada de tamaño medio con armarios tipo vitrina, puertas de armario grises, encimera de acrílico, salpicadero azul, suelo de madera clara, una isla, fregadero encastrado, salpicadero con mosaicos de azulejos, electrodomésticos con paneles y suelo amarillo
Ejemplo de cocina tradicional renovada de tamaño medio con armarios tipo vitrina, puertas de armario grises, encimera de acrílico, salpicadero azul, suelo de madera clara, una isla, fregadero encastrado, salpicadero con mosaicos de azulejos, electrodomésticos con paneles y suelo amarillo
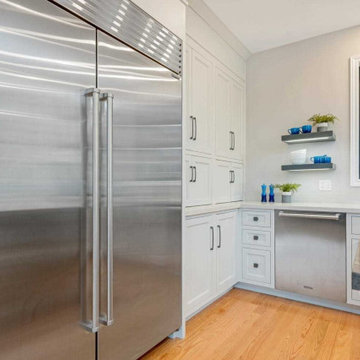
Kitchen and breakfast area with stainless steel appliances, custom backsplash, open shelving, blue island cabinetry, white main cabinetry, honey oak flooring
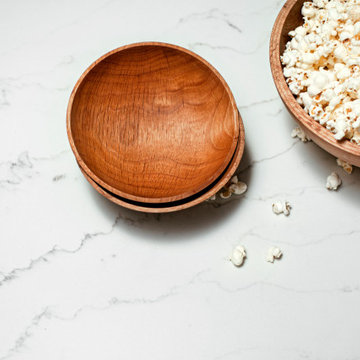
Diseño de cocina tradicional renovada de tamaño medio con fregadero de un seno, armarios estilo shaker, puertas de armario blancas, encimera de cuarcita, salpicadero azul, salpicadero de azulejos de cerámica, electrodomésticos de acero inoxidable, suelo de madera en tonos medios, una isla, suelo amarillo y encimeras blancas
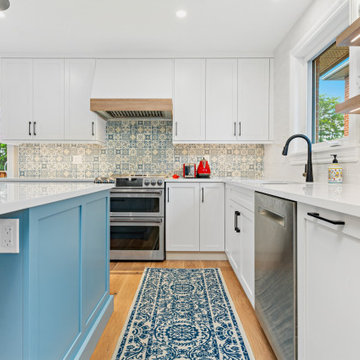
Introducing our 'Serene Blue Oasis' kitchen renovation, where tranquility meets design excellence. With a captivating light blue island set against a pristine white perimeter, and a meditation-inspired backsplash, we invite you to experience a kitchen that is both serene and sophisticated. This project is a harmonious blend of aesthetics and inner peace, promising a space where every moment feels like a retreat.
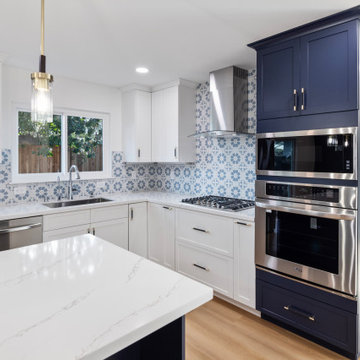
Modelo de cocina campestre de tamaño medio con fregadero bajoencimera, armarios estilo shaker, puertas de armario azules, encimera de cuarzo compacto, salpicadero azul, salpicadero de azulejos de cemento, electrodomésticos de acero inoxidable, suelo de madera clara, una isla, suelo amarillo y encimeras blancas
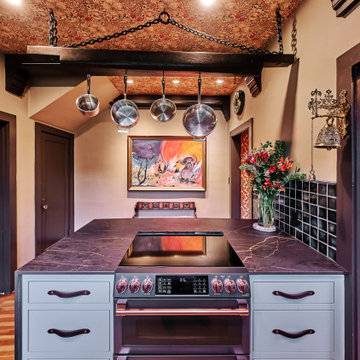
This angle focuses on the Cafe' double oven and the marvelous pot rack hanging below the William and Morris wallpaper. The pot rack is a reclaimed wood beam from a barn that was used to house soldiers in the Civil War. The unusual painting was a found object in storage. A local artist, who we couldn't locate, had made a unique painting with dragons. When we pulled it from the storage loft we were shocked and delighted to see dragons pictured! I had joked saying, "What if there are dragons in the painting?" Sure enough! An eclectic piece that fit into our "Castle" theme well.
This image shows the antique wallpaper in the Butler's pantry. You can also see the leather straps on the cabinet doors and the hammered copper farmhouse sink. The modern Cafe' appliances keep things sleek and diminutive allowing the other elements to shine.
This marvelous kitchen was a true challenge for space planning. The house was built in 1927. The original kitchen held the laundry, stove, a small icebox and an even smaller pantry. I created a comfortable peninsula for mingling while food is prepared. The William and Morris wallpaper on the ceiling was added to tie into the original wallpaper which is in the Butler's pantry next to the kitchen. Hand made tiles are used on the backsplash. A Spanish accent tile is used on the front of the peninsula. The Deckton countertop is more contemporary, being a lot thinner, and absolutely indestructible. The edge profile was intentionally thought out. I wanted it to look like the profile of a carved lion on an antique furniture piece. The beams were added to the ceiling and were also custom-created. I had the builder, Finish Point Cabinetry, channel the wood in the beam so that we could place LED lighting within them.
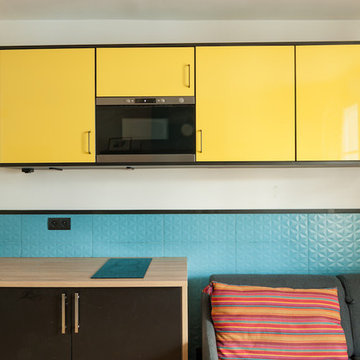
Paul Allain
Modelo de cocina contemporánea con puertas de armario amarillas, salpicadero azul, suelo de azulejos de cemento y suelo amarillo
Modelo de cocina contemporánea con puertas de armario amarillas, salpicadero azul, suelo de azulejos de cemento y suelo amarillo
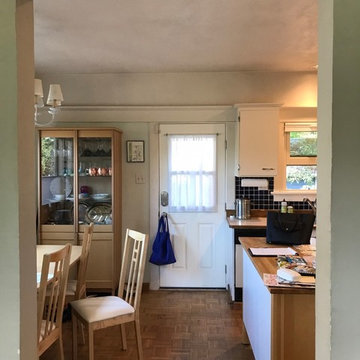
BEFORE PICTURE
Val Sporleder
Modelo de cocina de estilo americano pequeña con fregadero bajoencimera, armarios estilo shaker, puertas de armario blancas, encimera de acrílico, salpicadero azul, salpicadero de azulejos de vidrio, electrodomésticos de acero inoxidable, suelo de madera clara, suelo amarillo y encimeras grises
Modelo de cocina de estilo americano pequeña con fregadero bajoencimera, armarios estilo shaker, puertas de armario blancas, encimera de acrílico, salpicadero azul, salpicadero de azulejos de vidrio, electrodomésticos de acero inoxidable, suelo de madera clara, suelo amarillo y encimeras grises
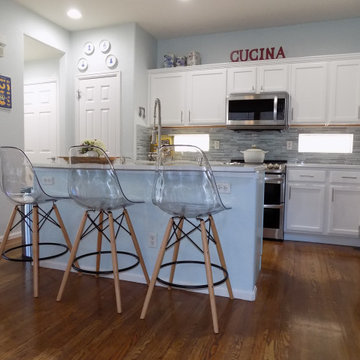
Our most unique addition to to this kitchen refresh was double soap pumps, one for dish soap and one for had soap. This with the counter top dishwasher switch have cleared the counters and maximized the function of this kitchen that once felt dark, small and crowded. Now it's bright, light and a perfect display for the clients worldly finds. This one is all about counter space and character!
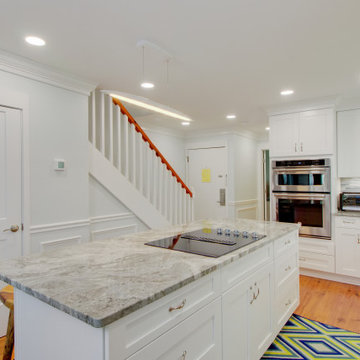
Ejemplo de cocinas en L clásica renovada de tamaño medio abierta con fregadero bajoencimera, armarios estilo shaker, puertas de armario blancas, encimera de cuarcita, salpicadero azul, salpicadero con mosaicos de azulejos, electrodomésticos de acero inoxidable, suelo de madera clara, una isla, suelo amarillo y encimeras multicolor
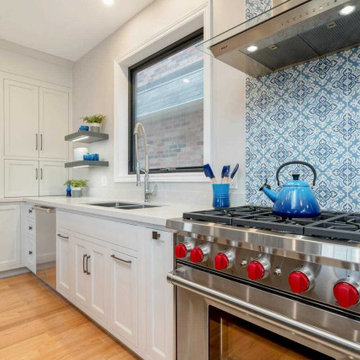
Kitchen and breakfast area with stainless steel appliances, custom backsplash, open shelving, blue island cabinetry, white main cabinetry, honey oak flooring
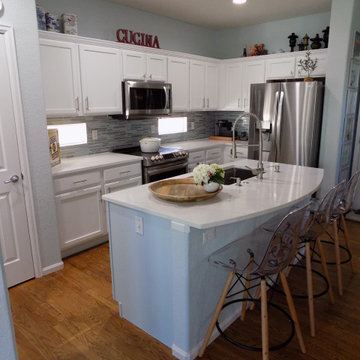
Our most unique addition to to this kitchen refresh was double soap pumps, one for dish soap and one for had soap. This with the counter top dishwasher switch have cleared the counters and maximized the function of this kitchen that once felt dark, small and crowded. Now it's bright, light and a perfect display for the clients worldly finds. This one is all about counter space and character!
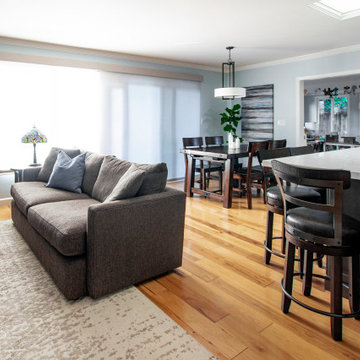
Imagen de cocina tradicional renovada de tamaño medio con fregadero de un seno, armarios estilo shaker, puertas de armario blancas, encimera de cuarcita, salpicadero azul, salpicadero de azulejos de cerámica, electrodomésticos de acero inoxidable, suelo de madera en tonos medios, una isla, suelo amarillo y encimeras blancas
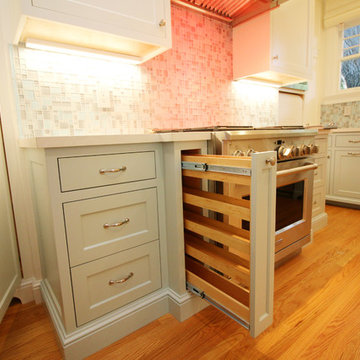
Michael Mok - Photograher
Imagen de cocina comedor de estilo de casa de campo de tamaño medio sin isla con fregadero sobremueble, armarios con paneles empotrados, puertas de armario blancas, encimera de cuarzo compacto, salpicadero azul, salpicadero de azulejos de vidrio, electrodomésticos de acero inoxidable, suelo de madera clara y suelo amarillo
Imagen de cocina comedor de estilo de casa de campo de tamaño medio sin isla con fregadero sobremueble, armarios con paneles empotrados, puertas de armario blancas, encimera de cuarzo compacto, salpicadero azul, salpicadero de azulejos de vidrio, electrodomésticos de acero inoxidable, suelo de madera clara y suelo amarillo
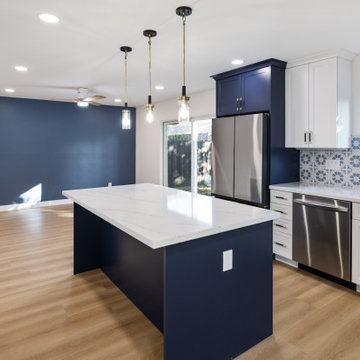
Diseño de cocina campestre de tamaño medio con fregadero bajoencimera, armarios estilo shaker, puertas de armario azules, encimera de cuarzo compacto, salpicadero azul, salpicadero de azulejos de cemento, electrodomésticos de acero inoxidable, suelo de madera clara, una isla, suelo amarillo y encimeras blancas
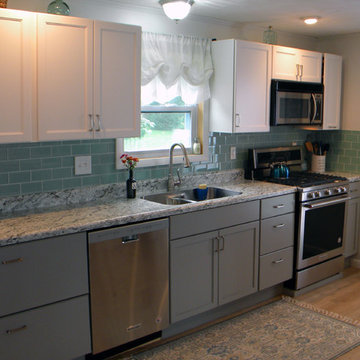
“Maximizing storage space and counter space was simple in this galley kitchen,” says kitchen designer, Trish Machuga. The white cabinets and the window over the sink make for a very bright kitchen. Task lighting is provided by the flush-mounted dome light over the sink, and augmented by recessed ceiling lighting along the cabinets.
Kitchen Designer: Trish Machuga at Penn Yan HEP Sales
191 ideas para cocinas con salpicadero azul y suelo amarillo
4