155 ideas para cocinas con salpicadero azul y madera
Filtrar por
Presupuesto
Ordenar por:Popular hoy
141 - 155 de 155 fotos
Artículo 1 de 3
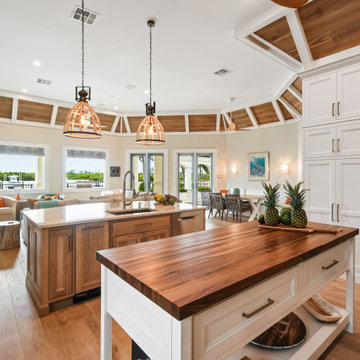
The ultimate coastal beach home situated on the shoreintracoastal waterway. The kitchen features white inset upper cabinetry balanced with rustic hickory base cabinets with a driftwood feel. The driftwood v-groove ceiling is framed in white beams. he 2 islands offer a great work space as well as an island for socializng.
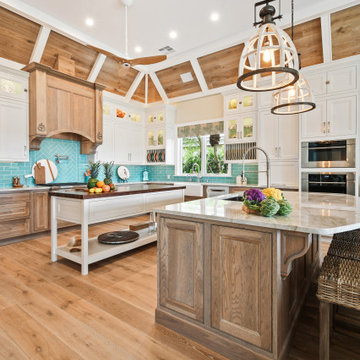
The ultimate coastal beach home situated on the shoreintracoastal waterway. The kitchen features white inset upper cabinetry balanced with rustic hickory base cabinets with a driftwood feel. The driftwood v-groove ceiling is framed in white beams. he 2 islands offer a great work space as well as an island for socializng.
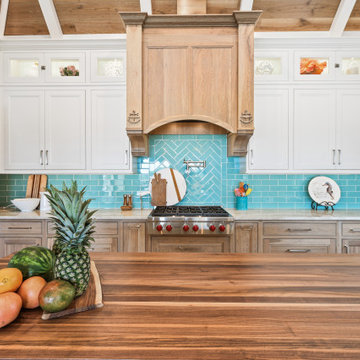
The ultimate coastal beach home situated on the shoreintracoastal waterway. The kitchen features white inset upper cabinetry balanced with rustic hickory base cabinets with a driftwood feel. The driftwood v-groove ceiling is framed in white beams. he 2 islands offer a great work space as well as an island for socializng.
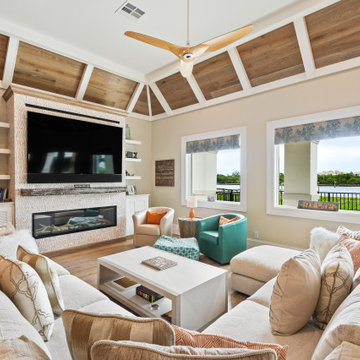
The ultimate coastal beach home situated on the shoreintracoastal waterway. The kitchen features white inset upper cabinetry balanced with rustic hickory base cabinets with a driftwood feel. The driftwood v-groove ceiling is framed in white beams. he 2 islands offer a great work space as well as an island for socializng.
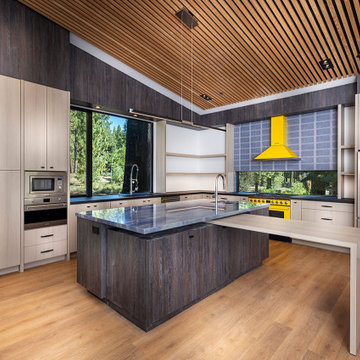
Diseño de cocinas en L actual grande abierta con fregadero bajoencimera, armarios con paneles lisos, puertas de armario de madera clara, encimera de cuarcita, salpicadero azul, salpicadero de azulejos de porcelana, electrodomésticos de acero inoxidable, suelo de madera en tonos medios, una isla, suelo marrón, encimeras grises y madera
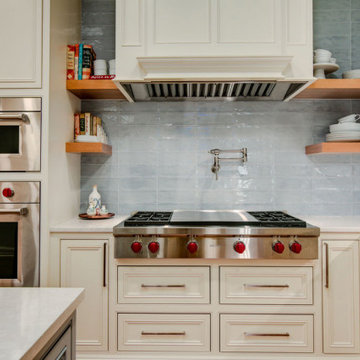
Ejemplo de cocina clásica renovada grande cerrada con fregadero bajoencimera, armarios con rebordes decorativos, puertas de armario azules, encimera de cuarzo compacto, salpicadero azul, salpicadero de azulejos de cerámica, electrodomésticos de acero inoxidable, suelo de madera en tonos medios, una isla, encimeras blancas y madera
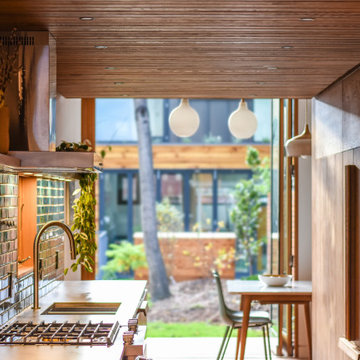
Architecture, Design & Photography: dbdbdb
Completed in 2018
Custom concrete countertops made in Canada.
Colour: Natural
Texture: Smooth
Foto de cocina comedor lineal vintage de tamaño medio sin isla con fregadero bajoencimera, armarios con paneles lisos, puertas de armario de madera oscura, encimera de cemento, salpicadero azul, salpicadero de azulejos tipo metro, electrodomésticos de acero inoxidable, suelo de madera en tonos medios, suelo marrón, encimeras grises y madera
Foto de cocina comedor lineal vintage de tamaño medio sin isla con fregadero bajoencimera, armarios con paneles lisos, puertas de armario de madera oscura, encimera de cemento, salpicadero azul, salpicadero de azulejos tipo metro, electrodomésticos de acero inoxidable, suelo de madera en tonos medios, suelo marrón, encimeras grises y madera
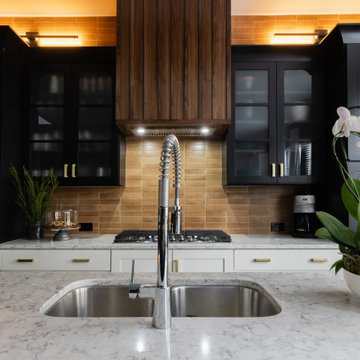
Modern Kitchen full of Luxury Details. Refinished Black Cabinetry in Shaker Style with Brushed Gold hardware. Bar and 2 Columns framing out Kitchen in Walnut Wood with Drop down Ceiling. Quartz White Countertops. Accent & Designer Lighting. Minimal Stacked Subway tile in Glazed Finish Rust Color. Glass Doors to accent and break the Black Cabinetry giving a new detail.
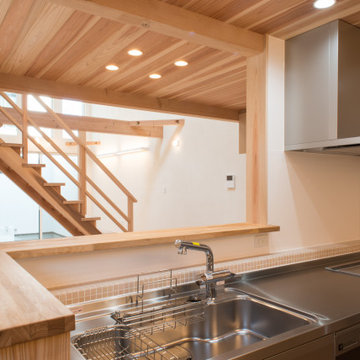
Ejemplo de cocina lineal grande cerrada sin isla con fregadero bajoencimera, puertas de armario azules, encimera de acero inoxidable, salpicadero azul, salpicadero de vidrio templado, suelo de corcho, suelo marrón, encimeras marrones, armarios con paneles lisos y madera
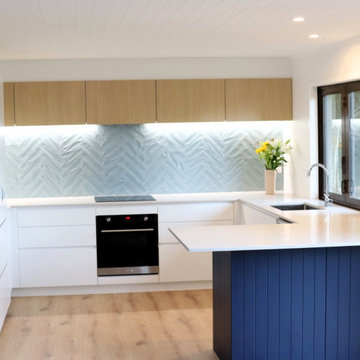
We were privileged to be involved in a very special kitchen project for a young family’s Titirangi rebuild following the devasting Auckland Floods.
Our brief was to design a kitchen that would be practical for the family, feature modern clean lines, include accents of colour and texture to warm the space, and feel at harmony in with the homes environment.
We achieved this by designing repetition and balance in the proportions throughout the cabinetry specifications and incorporating and offering shark nose profiles on all the cupboards and doors below the benchtops.
Stainless steel elements such as the sink and tapware were chosen for their timeless and practical qualities. These work in harmony with the beautiful stubble curved handles on the large breakfast pantry area.
Restful tones of blue featured in the island panels and tile splashback provide colour to the space and work in harmony with the natural texture of the oak woodgrain wall units and soft grey Quantum Quartz, Leyerro. benchtops.
Repetition of patterns can be seen in the Kowhai panels on the island and again in the young and grove ceiling. The hearing bone layout in the tile splash draws your eye to the back wall and is a stunning focal point.
Overall, the kitchen meets the brief to reunite this lovely family in a warm and inviting space that is both functional for a growing family and beautiful to the eye.
It has been an extra special journey with our lovely clients and we them many happy memories to come as we welcome them home.
• Designed by: Michelle Samuels Design
• Manufactured by: Kitchens2Go
• Cabinetry by: Sage Doors , Invisedge, Snowdrift, Satin Finish
• Benchtop: Quantum Quartz, Leyerro
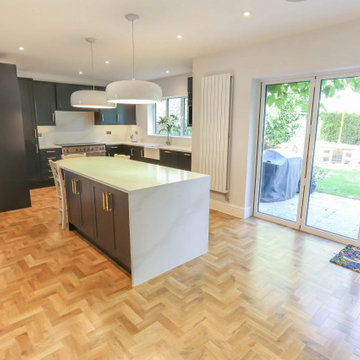
This kitchen showcases an exquisitely vibrant color scheme, injecting a lively and energetic atmosphere into the space. The thoughtfully curated design renovation goes beyond the ordinary, creating an environment that not only pleases the eyes but also invigorates the senses. The infusion of bright and lively colors adds a dynamic touch, turning the kitchen into a lively focal point within the home.
The carefully selected color palette is not just visually appealing but also harmonious, creating a balanced and inviting ambiance. Each hue has been chosen to contribute to the overall aesthetic, ensuring a cohesive and well-designed space. The attention to detail in the renovation process has resulted in a kitchen that is not only visually stunning but also functional, meeting the diverse needs of modern living.
The combination of vibrant colors, eye-pleasing design elements, and meticulous attention to detail makes this kitchen a delightful and refreshing space. It transforms the culinary area into a place where aesthetics and functionality coexist harmoniously, providing both a visually engaging and practical environment for daily activities.
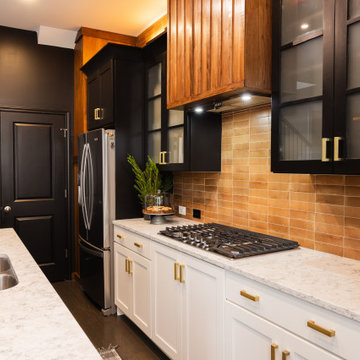
Modern Kitchen full of Luxury Details. Refinished Black Cabinetry in Shaker Style with Brushed Gold hardware. Bar and 2 Columns framing out Kitchen in Walnut Wood with Drop down Ceiling. Quartz White Countertops. Accent & Designer Lighting. Minimal Stacked Subway tile in Glazed Finish Rust Color. Glass Doors to accent and break the Black Cabinetry giving a new detail.
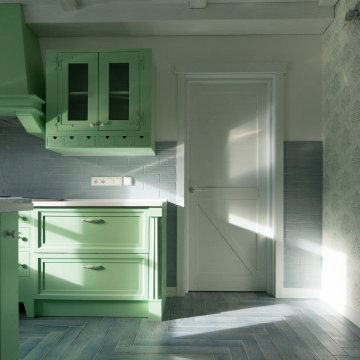
Imagen de cocina retro grande con armarios con paneles con relieve, puertas de armario verdes, encimera de acrílico, salpicadero azul, salpicadero de azulejos de porcelana, suelo de baldosas de porcelana, una isla, suelo azul, encimeras blancas y madera
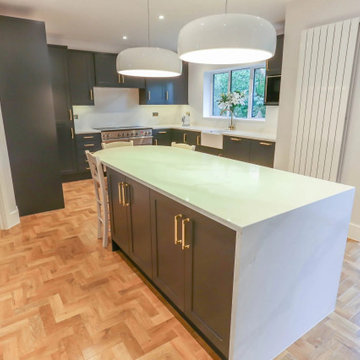
This kitchen showcases an exquisitely vibrant color scheme, injecting a lively and energetic atmosphere into the space. The thoughtfully curated design renovation goes beyond the ordinary, creating an environment that not only pleases the eyes but also invigorates the senses. The infusion of bright and lively colors adds a dynamic touch, turning the kitchen into a lively focal point within the home.
The carefully selected color palette is not just visually appealing but also harmonious, creating a balanced and inviting ambiance. Each hue has been chosen to contribute to the overall aesthetic, ensuring a cohesive and well-designed space. The attention to detail in the renovation process has resulted in a kitchen that is not only visually stunning but also functional, meeting the diverse needs of modern living.
The combination of vibrant colors, eye-pleasing design elements, and meticulous attention to detail makes this kitchen a delightful and refreshing space. It transforms the culinary area into a place where aesthetics and functionality coexist harmoniously, providing both a visually engaging and practical environment for daily activities.
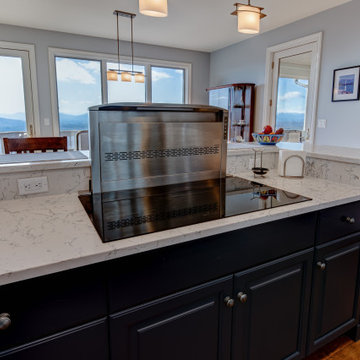
This kitchen had a good design, and the cabinetry was in great shape. However, the cabinets had a white-washed, glazed finish, and the countertops were dark granite. Unfortunately, these features dated the space. So, we put a fresh coat of paint on the cabinetry and installed Ceasarstone Quartz in White Attica countertops, which had a marble look. Then, we added Fonte Natural Stone Tile Herringbone Mosaic Heather Harbor for the backsplash with a pop of beautiful blue. These changes completely transformed the kitchen into a clean yet inviting room.
155 ideas para cocinas con salpicadero azul y madera
8