339 ideas para cocinas con salpicadero azul y bandeja
Filtrar por
Presupuesto
Ordenar por:Popular hoy
41 - 60 de 339 fotos
Artículo 1 de 3
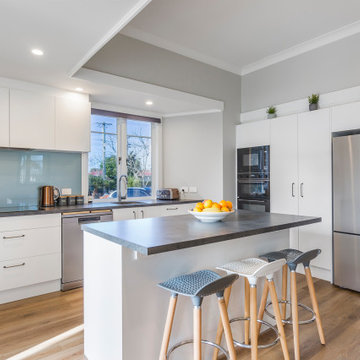
Our customers were wanting to modernise and lighten up their home when they contacted us. Their old kitchen was very closed in and dark, it didn't flow well with a wrap around upstanding bench top, and was in need of a real makeover! Our talented designer Rowena created a welcoming kitchen for the family that flows well with the living areas of the home. It's a social space where multiple people can easily work at the same time, and enjoy each other's company. The kitchen is beautiful and practical, and the island gives the kitchen plenty of bench space. The new design floods the kitchen with natural light and really makes it feel like the heart of the home.
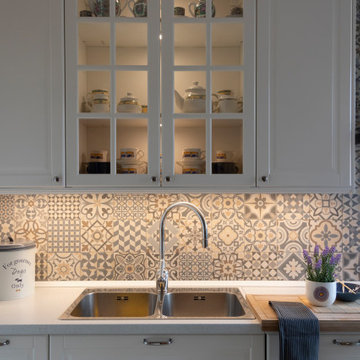
Para darle un toque de color, incluimos un alicatado efecto vintage con tonalidades azules y beige que aportaron, color y personalidad al paramento de trabajo, protegiendo así el espacio y haciendo fácil su mantenimiento.
Así mismo, acercamos la zona de cocción hacia la luz y salida a la terraza, aportando mayor confort visual.
Bajo los muebles de cocina, colocamos una iluminación de led integrada, para que en los horarios de menos luz, pudiéramos reforzar el plano de trabajo, para un uso más cómodo, a la vez que aportamos un toque decorativo.
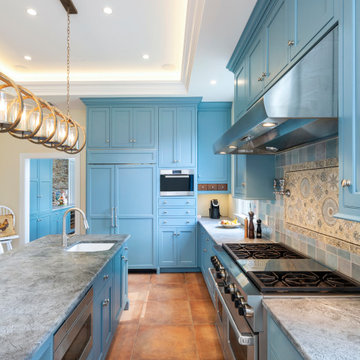
This “Blue for You” kitchen is truly a cook’s kitchen with its 48” Wolf dual fuel range, steamer oven, ample 48” built-in refrigeration and drawer microwave. The 11-foot-high ceiling features a 12” lighted tray with crown molding. The 9’-6” high cabinetry, together with a 6” high crown finish neatly to the underside of the tray. The upper wall cabinets are 5-feet high x 13” deep, offering ample storage in this 324 square foot kitchen. The custom cabinetry painted the color of Benjamin Moore’s “Jamestown Blue” (HC-148) on the perimeter and “Hamilton Blue” (HC-191) on the island and Butler’s Pantry. The main sink is a cast iron Kohler farm sink, with a Kohler cast iron under mount prep sink in the (100” x 42”) island. While this kitchen features much storage with many cabinetry features, it’s complemented by the adjoining butler’s pantry that services the formal dining room. This room boasts 36 lineal feet of cabinetry with over 71 square feet of counter space. Not outdone by the kitchen, this pantry also features a farm sink, dishwasher, and under counter wine refrigeration.
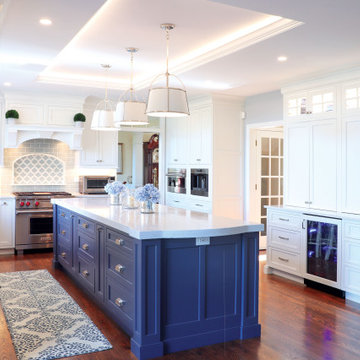
Modelo de cocina costera con armarios con paneles empotrados, puertas de armario azules, salpicadero azul, salpicadero de azulejos de cerámica, electrodomésticos con paneles y bandeja
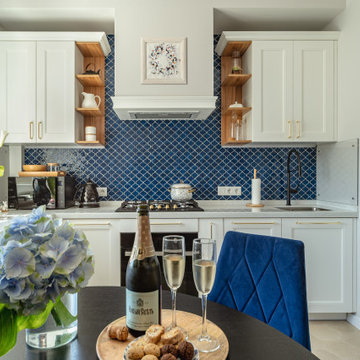
Modelo de cocina blanca y madera clásica de tamaño medio con fregadero de un seno, armarios con paneles empotrados, puertas de armario blancas, encimera de acrílico, salpicadero azul, salpicadero de azulejos de cerámica, electrodomésticos negros, suelo de baldosas de cerámica, suelo beige, encimeras blancas y bandeja
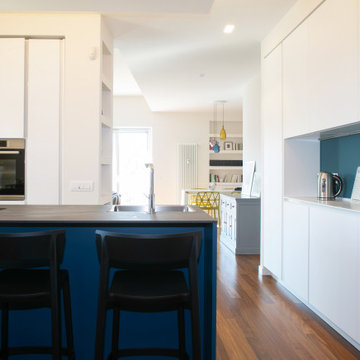
Diseño de cocinas en U moderno de tamaño medio abierto con fregadero bajoencimera, armarios con paneles lisos, puertas de armario blancas, encimera de cuarzo compacto, salpicadero azul, electrodomésticos de acero inoxidable, suelo de madera oscura, una isla, suelo marrón, encimeras grises y bandeja

This kitchen was once half the size it is now and had dark panels throughout. By taking the space from the adjacent Utility Room and expanding towards the back yard, we were able to increase the size allowing for more storage, flow, and enjoyment. We also added on a new Utility Room behind that pocket door you see.
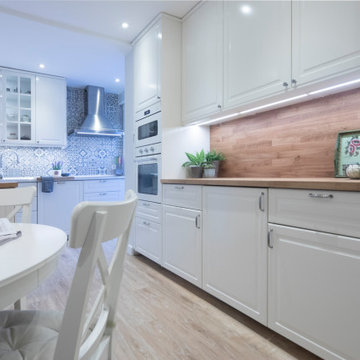
El cambio de esta cocina, fue realzar realmente sus metros, e integrar de manera cómoda, las distintas áreas de uso que creamos para nuestros clientes.
Tirando un murete de separación existente, conseguimos conectar mucho mas el espacio, para que las estancias se unieran entre si, creando una mayor perspectiva y amplitud en la cocina para su mejor uso y disfrute.
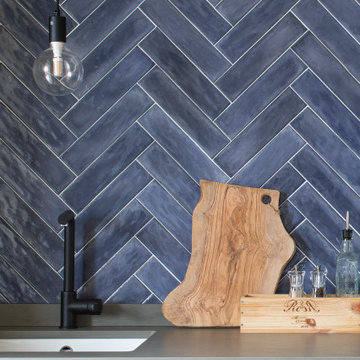
Cucina con ante in legno, si sviluppa ad L: con una zona colonne e pensili e un piano lineare dove vi è la zona operativa di piano cottura e lavello.
Base lavello costituita da due cassettoni per contenere i cestini rifiuti per raccolta differenziata, lavello in ceramica sottopiano e miscelatore nero con doccino.

This “Blue for You” kitchen is truly a cook’s kitchen with its 48” Wolf dual fuel range, steamer oven, ample 48” built-in refrigeration and drawer microwave. The 11-foot-high ceiling features a 12” lighted tray with crown molding. The 9’-6” high cabinetry, together with a 6” high crown finish neatly to the underside of the tray. The upper wall cabinets are 5-feet high x 13” deep, offering ample storage in this 324 square foot kitchen. The custom cabinetry painted the color of Benjamin Moore’s “Jamestown Blue” (HC-148) on the perimeter and “Hamilton Blue” (HC-191) on the island and Butler’s Pantry. The main sink is a cast iron Kohler farm sink, with a Kohler cast iron under mount prep sink in the (100” x 42”) island. While this kitchen features much storage with many cabinetry features, it’s complemented by the adjoining butler’s pantry that services the formal dining room. This room boasts 36 lineal feet of cabinetry with over 71 square feet of counter space. Not outdone by the kitchen, this pantry also features a farm sink, dishwasher, and under counter wine refrigeration.
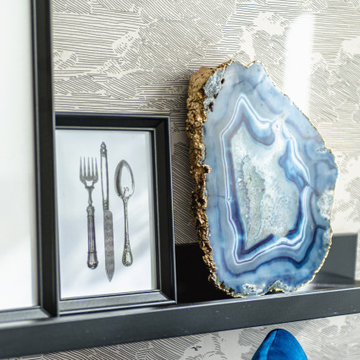
Modelo de cocina blanca y madera clásica de tamaño medio con fregadero de un seno, armarios con paneles empotrados, puertas de armario blancas, encimera de acrílico, salpicadero azul, salpicadero de azulejos de cerámica, electrodomésticos negros, suelo de baldosas de cerámica, suelo beige, encimeras blancas y bandeja
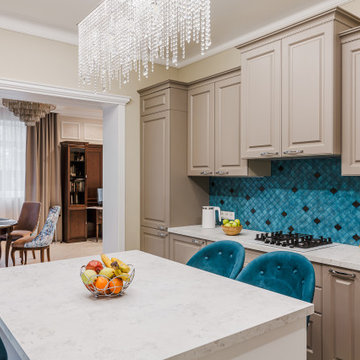
Проект двухэтажного дома площадью 250 кв.м. был спроектирован и реализован за 9 месяцев в общей сложности. Это дом для молодой семьи с двумя детьми. Хозяйка дома предпочитает современную классику, поэтому мы использовали в отделке интерьера филенчатые фасады, линкрусту, молдинги на стенах, декоративную штукатурку и керамогранит под мрамор для покрытия пола в гостиной и кухни. Кухня имеет остров, за которым семья предпочитает завтракать и пить чай или кофе совместно.
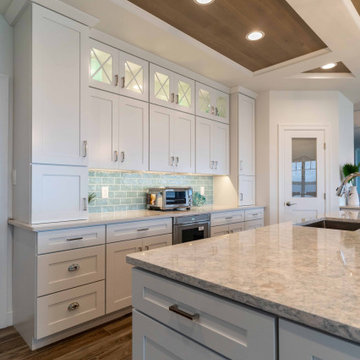
This transitional kitchen designed by Curtis Lumber Co., Inc has a beachy feel. The inspiration behind the design is the spectacular view of the lake and this kitchen really flatters the view. The homeowners wanted an oversize island, perfect for entertaining family and friends. The second island serves as a breakfast spot where they can enjoy the lake view. The cabinetry is Merillat Masterpiece, painted Maple in Dove White. The Countertops are Cambria quartz; the perimeter in Winterbourne™ and the Islands in Montgomery™. The kitchen is equipped with accessories including: a K-Cup® organizer, pull-out spice rack, pull out utensil insert, storage for pots and pans, roll out trash cans and a large walk-in pantry featuring a custom door from Reeb. The Transolid 16-gauge stainless steel undermount sink is from the Diamond Series. The tray ceiling really makes an impact. It was built with drywall and custom stained red oak to compliment the floor which is Reserve, Saddle by Happy Floors.
Pictures property of Curtis Lumber Company.
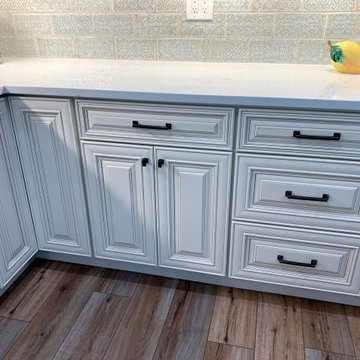
Kitchen remodel with large island featuring oven/microwave cabinet, pull-out pantry and a coffee bar.
Ejemplo de cocina comedor de estilo de casa de campo con fregadero sobremueble, armarios con paneles con relieve, puertas de armario blancas, encimera de cuarzo compacto, salpicadero azul, salpicadero de azulejos de cerámica, electrodomésticos de acero inoxidable, suelo laminado, una isla, suelo marrón, encimeras blancas y bandeja
Ejemplo de cocina comedor de estilo de casa de campo con fregadero sobremueble, armarios con paneles con relieve, puertas de armario blancas, encimera de cuarzo compacto, salpicadero azul, salpicadero de azulejos de cerámica, electrodomésticos de acero inoxidable, suelo laminado, una isla, suelo marrón, encimeras blancas y bandeja
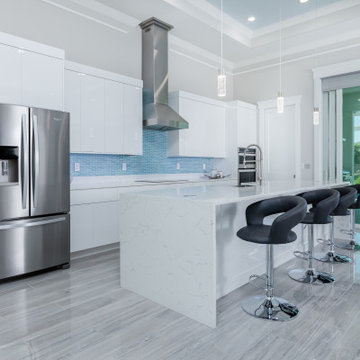
The custom kitchen comes complete with premium Quartz waterfall island countertops, farm style sink, custom high gloss acrylic white slab cabinets, glass mosaic backsplash, and a vented hood. We have tried to think of everything someone may need within the home and included it, including custom master bedroom closet cabinets, motorized blinds throughout, Ring Doorbell, and WIFI Keyless entry.
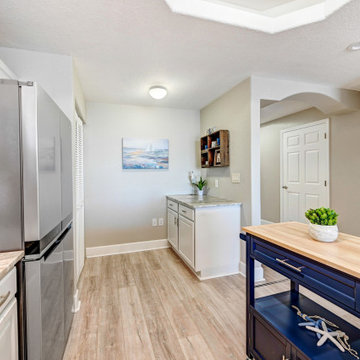
A 2005 built Cape Canaveral condo updated to 2021 Coastal Chic. The oversized existing island was relocated to create a functional Coffee/Wine bar with a new Tarra Bianca granite countertop accented with fresh white cabinets. Freshly painted Agreeable Gray walls, new Dorchester laminate plank flooring and blue rolling island further compliment the beautiful new kitchen countertops and gorgeous backsplash.
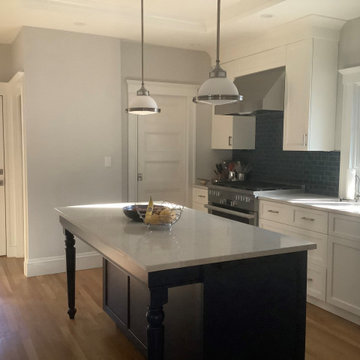
Foto de cocinas en L clásica grande cerrada con fregadero bajoencimera, armarios con paneles empotrados, puertas de armario blancas, encimera de cuarzo compacto, salpicadero azul, salpicadero de azulejos de cerámica, electrodomésticos de acero inoxidable, suelo de madera en tonos medios, una isla, suelo marrón, encimeras blancas y bandeja

A complete makeover of a tired 1990s mahogany kitchen in a stately Greenwich back country manor.
We couldn't change the windows in this project due to exterior restrictions but the fix was clear.
We transformed the entire space of the kitchen and adjoining grand family room space by removing the dark cabinetry and painting over all the mahogany millwork in the entire space. The adjoining family walls with a trapezoidal vaulted ceiling needed some definition to ground the room. We added painted paneled walls 2/3rds of the way up to entire family room perimeter and reworked the entire fireplace wall with new surround, new stone and custom cabinetry around it with room for an 85" TV.
The end wall in the family room had floor to ceiling gorgeous windows and Millowrk details. Once everything installed, painted and furnished the entire space became connected and cohesive as the central living area in the home.
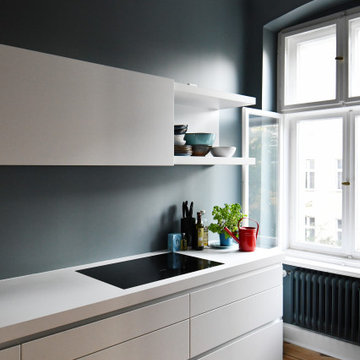
Moderne offen gestaltete Bulthaup Küche in Berliner Altbauwohnung. Die weißen fronten mit dem hellen Holzboden und der blauen Rückwand bilden eine elegante Farbkombination

Three small rooms were demolished to enable a new kitchen and open plan living space to be designed. The kitchen has a drop-down ceiling to delineate the space. A window became french doors to the garden. The former kitchen was re-designed as a mudroom. The laundry had new cabinetry. New flooring throughout. A linen cupboard was opened to become a study nook with dramatic wallpaper. Custom ottoman were designed and upholstered for the drop-down dining and study nook. A family of five now has a fantastically functional open plan kitchen/living space, family study area, and a mudroom for wet weather gear and lots of storage.
339 ideas para cocinas con salpicadero azul y bandeja
3