528 ideas para cocinas con salpicadero amarillo y salpicadero de azulejos de vidrio
Filtrar por
Presupuesto
Ordenar por:Popular hoy
101 - 120 de 528 fotos
Artículo 1 de 3
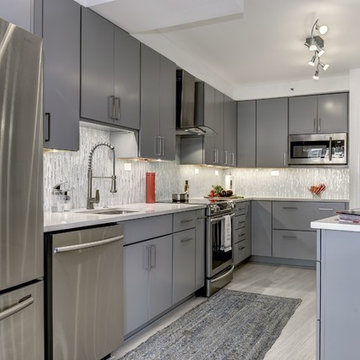
Our client, a hard working single lady, bought this condo knowing that things will need to change. The location was great with a beautiful view into the Nation's Capitol was a winner buy. The main layout of the condo was is but she knew that something will have to go! and that included the original kitchen from 1981 had to go! The closed layout and the laminate cabinets has no place in her vibrate life and passion for cooking. Looking at a few layout in the building, we deiced to take the layout to another direction, testing the limits of condo construction. At the end we managed to create an open and flowing space, connecting the living, dinning room and kitchen as one space. The gray, white with a touch of bling reflects the client's personality creating a space for her to experiment different cooking style, host a dinner party or just chill with a glass on wine.
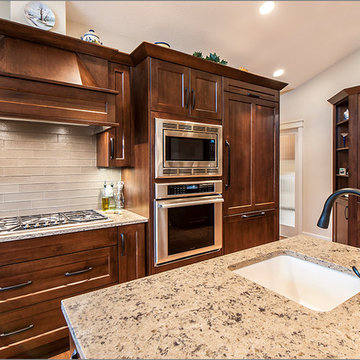
Wide open spaces do not mean you need to lose the comfort of a big city home. The architectural features of this Timberframe property make it stand out even when the neighbours are few and far between! The gourmet kitchen allows the fanciest of feasts to be created, while the unique back deck area gives you all the freshness of the country for your enjoyment.
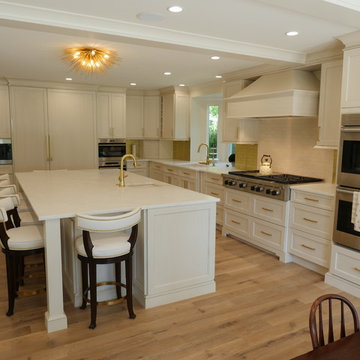
Kitchen
Builder: JP Craig Custom Building
Interior Decorator: Pam MacCarthy
Photos by Joe Brzuchanski
Modelo de cocina tradicional renovada grande con armarios con paneles empotrados, puertas de armario beige, suelo de madera clara, una isla, fregadero bajoencimera, encimera de cuarzo compacto, salpicadero amarillo, salpicadero de azulejos de vidrio y electrodomésticos de acero inoxidable
Modelo de cocina tradicional renovada grande con armarios con paneles empotrados, puertas de armario beige, suelo de madera clara, una isla, fregadero bajoencimera, encimera de cuarzo compacto, salpicadero amarillo, salpicadero de azulejos de vidrio y electrodomésticos de acero inoxidable
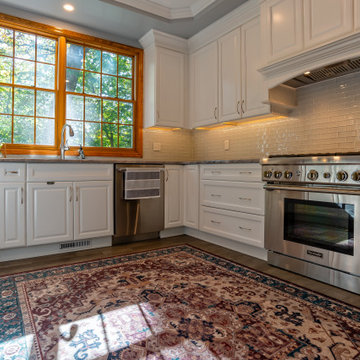
Main Line Kitchen Design's unique business model allows our customers to work with the most experienced designers and get the most competitive kitchen cabinet pricing.
How does Main Line Kitchen Design offer the best designs along with the most competitive kitchen cabinet pricing? We are a more modern and cost effective business model. We are a kitchen cabinet dealer and design team that carries the highest quality kitchen cabinetry, is experienced, convenient, and reasonable priced. Our five award winning designers work by appointment only, with pre-qualified customers, and only on complete kitchen renovations.
Our designers are some of the most experienced and award winning kitchen designers in the Delaware Valley. We design with and sell 8 nationally distributed cabinet lines. Cabinet pricing is slightly less than major home centers for semi-custom cabinet lines, and significantly less than traditional showrooms for custom cabinet lines.
After discussing your kitchen on the phone, first appointments always take place in your home, where we discuss and measure your kitchen. Subsequent appointments usually take place in one of our offices and selection centers where our customers consider and modify 3D designs on flat screen TV's. We can also bring sample doors and finishes to your home and make design changes on our laptops in 20-20 CAD with you, in your own kitchen.
Call today! We can estimate your kitchen project from soup to nuts in a 15 minute phone call and you can find out why we get the best reviews on the internet. We look forward to working with you.
As our company tag line says:
"The world of kitchen design is changing..."
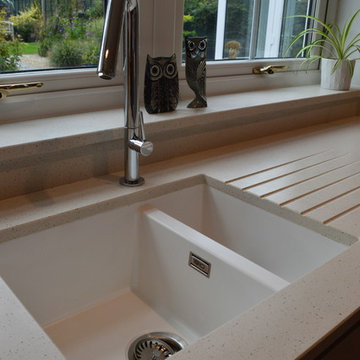
Ultra high gloss cashmere handle-less kitchen units with solid surface seamless worktops combine to create a modern space suitable for use by all of the family.
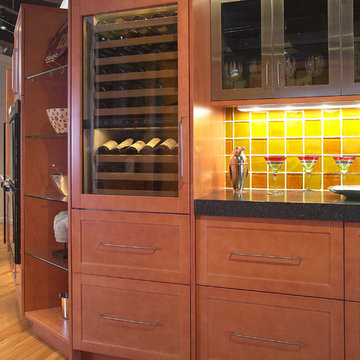
Contemporary, urban style martini bar in your kitchen? At the Clarke showroom in South Norwalk, CT you can see this kitchen/wet bar inspiration with Sub-Zero wine storage and pearwood cabinets. http://www.clarkecorp.com
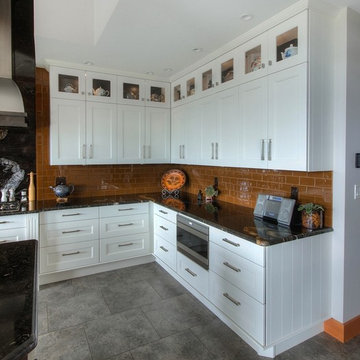
Titanium granite kitchen, courtesy of North Island Granite
www.NorthIslandGranite.com
Diseño de cocina bohemia grande con fregadero bajoencimera, armarios estilo shaker, puertas de armario beige, encimera de granito, salpicadero amarillo, salpicadero de azulejos de vidrio, electrodomésticos de acero inoxidable, suelo de baldosas de cerámica y una isla
Diseño de cocina bohemia grande con fregadero bajoencimera, armarios estilo shaker, puertas de armario beige, encimera de granito, salpicadero amarillo, salpicadero de azulejos de vidrio, electrodomésticos de acero inoxidable, suelo de baldosas de cerámica y una isla
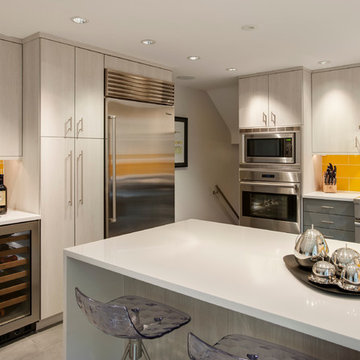
A suburban Philadelphia mid-century home in Media, Pennsylvania needed an updated kitchen and dining area for a professional couple with no children. The contemporary open design reflects their lifestyle and how they wanted to use the space. The light filled modern space created is dramatic yet inviting and serves as a backdrop to showcase this couple’s growing art collection. Nestled in the trees, this suburban home feels like it’s in the country while just a short distance to the city. Photography by Jay Greene.
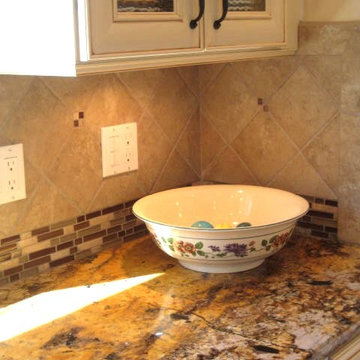
Tile back splash is a combination of six rows high of random stone and glass tiles along the bottom next to granite counter top. The upper part of the back splash layout is travertine tiles laid on point/ or diagonal with clusters of four matching 1x1 tile to match the bottom row.
This farm-style traditional kitchen was designed with Showplace Wood The doors are the International full overlay style. Products- Fine Cabinetry. The Showplace Cabinet door style we used is the "Cambridge" in maple wood, finished in their Linen with Carmel glaze.
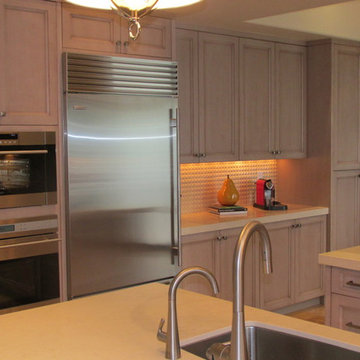
A whole new layout in this kitchen. Custom cabinetry stain and paint, caesarstone counters, stainless wolf and sub zero appliances, stainless sink and faucets, fabulous pendants and under and in cabinet lighting.
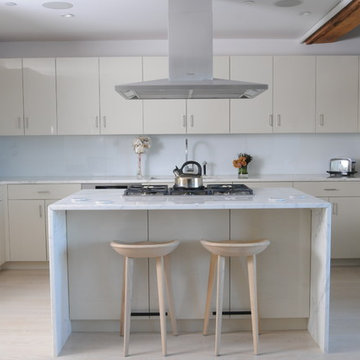
The focal point of this kitchen is the Calcatta marble water fall island countertop
Modelo de cocina contemporánea de tamaño medio con fregadero bajoencimera, armarios con paneles lisos, puertas de armario beige, encimera de mármol, salpicadero amarillo, salpicadero de azulejos de vidrio, electrodomésticos de acero inoxidable, suelo de madera clara y una isla
Modelo de cocina contemporánea de tamaño medio con fregadero bajoencimera, armarios con paneles lisos, puertas de armario beige, encimera de mármol, salpicadero amarillo, salpicadero de azulejos de vidrio, electrodomésticos de acero inoxidable, suelo de madera clara y una isla
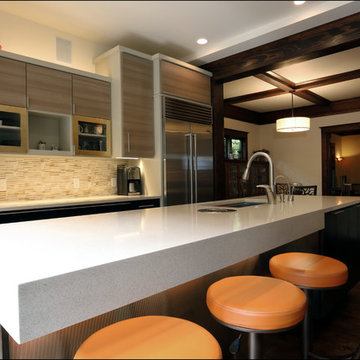
A long island serves as breakfast bar and prep station in this sleek and warm kitchen. A steam oven at the end of the counter does double duty as quick warm up for leftovers and a place to keep dishes warm for dinner parties. Photos by Photo Art Portraits
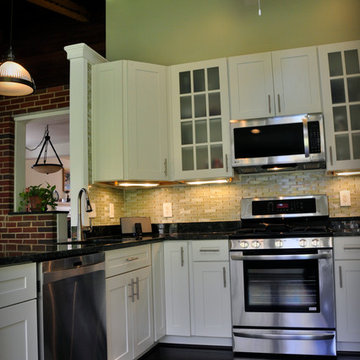
Ejemplo de cocina clásica renovada de tamaño medio con fregadero bajoencimera, armarios estilo shaker, puertas de armario blancas, encimera de granito, salpicadero amarillo, salpicadero de azulejos de vidrio, electrodomésticos de acero inoxidable, suelo de madera oscura y península
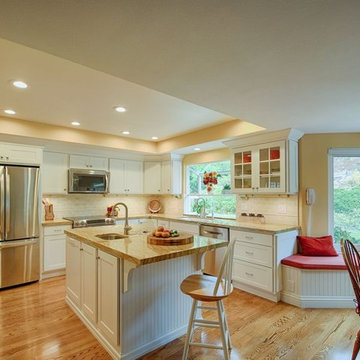
Yellow-gold tones of a workable, spacious kitchen have turned the once cramped and crowded space into a homeowner's dream. Warm oak flooring paves the way to comfort and beauty. Golden quartz counter top dons the center island with a convenient and eye-catching inset garden-composter. Stainless steel appliances add the element of sparkling sheen and the slightly raised ceiling lighting helps to brighten up this beautiful room which overlooks the homeowner's garden.
Project Guru Designs
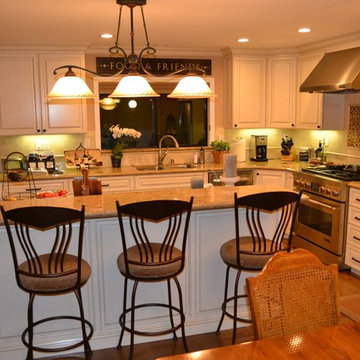
Self
Imagen de cocina clásica de tamaño medio con fregadero bajoencimera, armarios con paneles con relieve, puertas de armario blancas, encimera de granito, salpicadero amarillo, salpicadero de azulejos de vidrio, electrodomésticos de acero inoxidable, suelo de madera en tonos medios y una isla
Imagen de cocina clásica de tamaño medio con fregadero bajoencimera, armarios con paneles con relieve, puertas de armario blancas, encimera de granito, salpicadero amarillo, salpicadero de azulejos de vidrio, electrodomésticos de acero inoxidable, suelo de madera en tonos medios y una isla
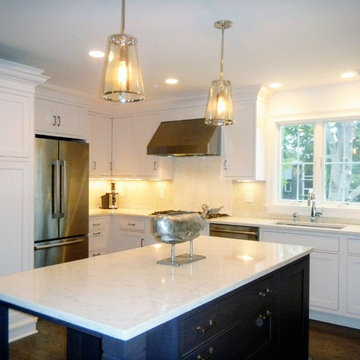
Designed by Bob Blanco for Shore & Country Kitchens. This seaside home underwent a major top to bottom renovation. Classic Shaker inset doors in white, contrasted by a Matte Twilight Stain on Oak for the Island. The interior and counter top, of the glass fronted Hutch piece, have the matching Oak finish to bring the room together.

Jack Bates Photography
Modelo de cocina comedor tradicional renovada con armarios con rebordes decorativos, puertas de armario blancas, encimera de cobre, salpicadero amarillo, salpicadero de azulejos de vidrio y dos o más islas
Modelo de cocina comedor tradicional renovada con armarios con rebordes decorativos, puertas de armario blancas, encimera de cobre, salpicadero amarillo, salpicadero de azulejos de vidrio y dos o más islas
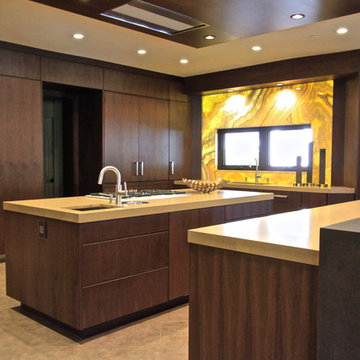
Beautiful transformation from a traditional style to a beautiful sleek warm environment. This luxury space is created by Wood-Mode Custom Cabinetry in a Vanguard Plus Matte Classic Walnut. The interior drawer inserts are walnut. The back lit surrounds around the ovens and windows is LED backlit Onyx Slabs. The countertops in the kitchen Mystic Gold Quartz with the bar upper are Dekton Keranium Tech Collection with Legrand Adorne electrical outlets. Appliances: Miele 30” Truffle Brown Convection oven stacked with a combination Miele Steam and convection oven, Dishwasher is Gaggenau fully integrated automatic, Wine cooler, refrigerator and freezer is Thermador. Under counter refrigeration is U Line. The sinks are Blanco Solon Composite System. The ceiling mount hood is Futuro Skylight Series with the drop down ceiling finished in a walnut veneer.
The tile in the pool table room is Bisazza Mosaic Tile with cabinetry by Wood-Mode Custom Cabinetry in the same finishes as the kitchen. Flooring throughout the three living areas is Eleganza Porcelain Tile.
The cabinetry in the adjoining family room is Wood-Mode Custom Cabinetry in the same wood as the other areas in the kitchen but with a High Gloss Walnut. The entertainment wall is Limestone Slab with Limestone Stack Stone. The Lime Stone Stack Stone also accents the pillars in the foyer and the entry to the game room. Speaker system throughout area is SONOS wireless home theatre system.
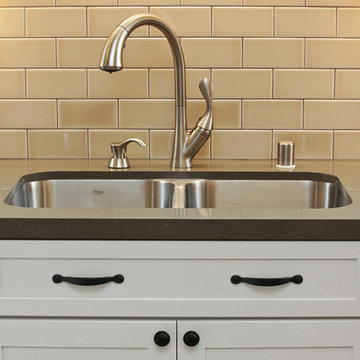
Fully remodeled kitchen designed with functionality and space in mind. Yellow kitchen tile backsplash and stainless steel sink and faucet. White semi-custom shaker cabinets. Silestone Altair in Suede finish countertops throughout. Lighting provided by under-cabinet lighting.
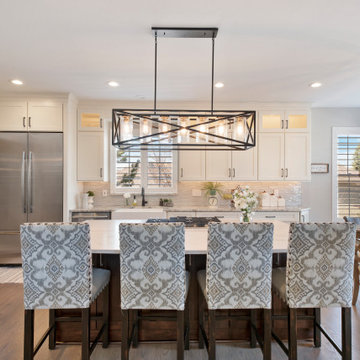
A new island replaced the high peninsula, new appliances, cabinets, a wavy glass subway tile backsplash, reeded glass transom cabinets, and new furniture transform this chef's kitchen.
528 ideas para cocinas con salpicadero amarillo y salpicadero de azulejos de vidrio
6