780 ideas para cocinas con salpicadero amarillo y península
Filtrar por
Presupuesto
Ordenar por:Popular hoy
101 - 120 de 780 fotos
Artículo 1 de 3
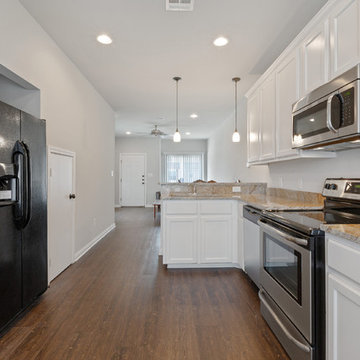
Clean, sleek, and open kitchen designed to be the core of the home.
Foto de cocina actual pequeña con fregadero encastrado, armarios estilo shaker, puertas de armario blancas, encimera de granito, salpicadero amarillo, salpicadero de mármol, electrodomésticos de acero inoxidable, suelo de madera oscura, península, suelo marrón y encimeras amarillas
Foto de cocina actual pequeña con fregadero encastrado, armarios estilo shaker, puertas de armario blancas, encimera de granito, salpicadero amarillo, salpicadero de mármol, electrodomésticos de acero inoxidable, suelo de madera oscura, península, suelo marrón y encimeras amarillas
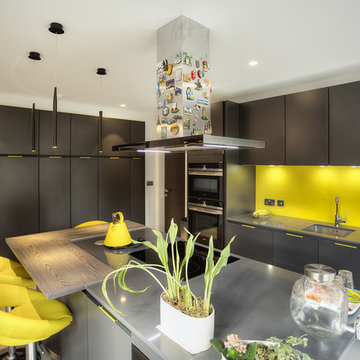
The ground floor has a welcoming open plan kitchen/lounge/dining room with glazed floor to ceiling windows which open straight onto the garden. Although seen throughout this property, the modern vibe is most visible in the kitchen, which features cool grey worktops and units. A bright zesty yellow adorns a feature wall and several accessories, bringing this kitchen to life!
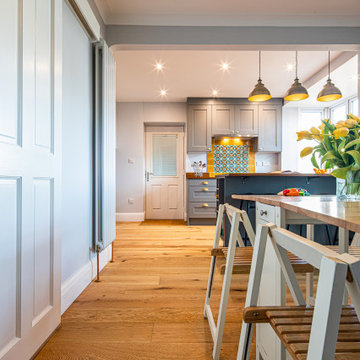
We designed this cosy grey family kitchen with reclaimed timber and elegant brass finishes, to work better with our clients’ style of living. We created this new space by knocking down an internal wall, to greatly improve the flow between the two rooms.
Our clients came to us with the vision of creating a better functioning kitchen with more storage for their growing family. We were challenged to design a more cost-effective space after the clients received some architectural plans which they thought were unnecessary. Storage and open space were at the forefront of this design.
Previously, this space was two rooms, separated by a wall. We knocked through to open up the kitchen and create a more communal family living area. Additionally, we knocked through into the area under the stairs to make room for an integrated fridge freezer.
The kitchen features reclaimed iroko timber throughout. The wood is reclaimed from old school lab benches, with the graffiti sanded away to reveal the beautiful grain underneath. It’s exciting when a kitchen has a story to tell. This unique timber unites the two zones, and is seen in the worktops, homework desk and shelving.
Our clients had two growing children and wanted a space for them to sit and do their homework. As a result of the lack of space in the previous room, we designed a homework bench to fit between two bespoke units. Due to lockdown, the clients children had spent most of the year in the dining room completing their school work. They lacked space and had limited storage for the children’s belongings. By creating a homework bench, we gave the family back their dining area, and the units on either side are valuable storage space. Additionally, the clients are now able to help their children with their work whilst cooking at the same time. This is a hugely important benefit of this multi-functional space.
The beautiful tiled splashback is the focal point of the kitchen. The combination of the teal and vibrant yellow into the muted colour palette brightens the room and ties together all of the brass accessories. Golden tones combined with the dark timber give the kitchen a cosy ambiance, creating a relaxing family space.
The end result is a beautiful new family kitchen-diner. The transformation made by knocking through has been enormous, with the reclaimed timber and elegant brass elements the stars of the kitchen. We hope that it will provide the family with a warm and homely space for many years to come.
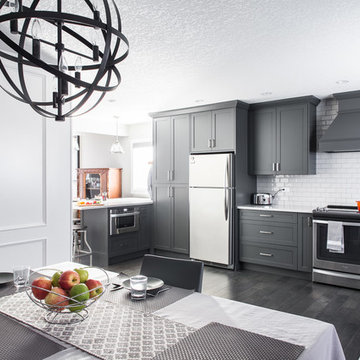
Ejemplo de cocina actual grande con fregadero bajoencimera, armarios estilo shaker, puertas de armario grises, encimera de mármol, salpicadero amarillo, salpicadero de azulejos tipo metro, electrodomésticos de acero inoxidable, suelo de madera oscura y península
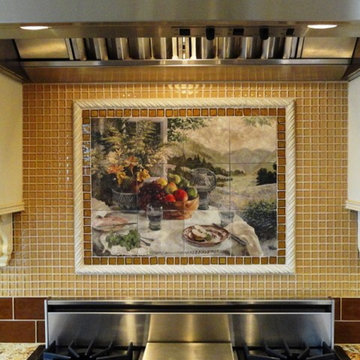
Custom tile mural on travertine tiles bordered with Oceanside glass tiles and twisted rope detail. The glass field tiles are from Dal Tile 1x1 glass with 3x6 glass base border on backsplash. Connie Wyland, Allied Member ASID, kitchen designer
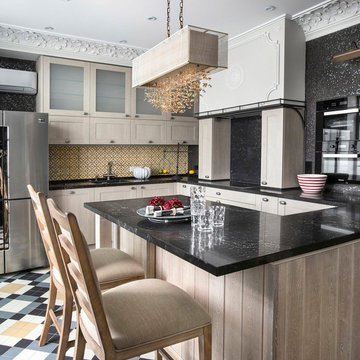
Дмитрий Лившиц
Ejemplo de cocinas en U tradicional renovado grande abierto con fregadero bajoencimera, armarios con paneles empotrados, encimera de cuarzo compacto, salpicadero amarillo, salpicadero de azulejos de porcelana, electrodomésticos negros, suelo de baldosas de porcelana, península, suelo multicolor y puertas de armario de madera clara
Ejemplo de cocinas en U tradicional renovado grande abierto con fregadero bajoencimera, armarios con paneles empotrados, encimera de cuarzo compacto, salpicadero amarillo, salpicadero de azulejos de porcelana, electrodomésticos negros, suelo de baldosas de porcelana, península, suelo multicolor y puertas de armario de madera clara
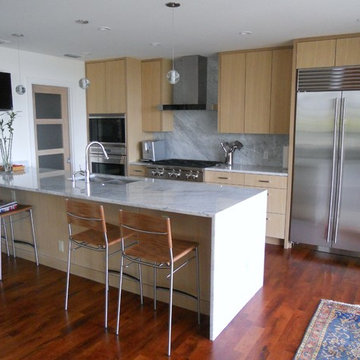
Modelo de cocina comedor actual con armarios con paneles lisos, puertas de armario de madera clara, salpicadero amarillo, electrodomésticos de acero inoxidable, suelo de madera oscura y península
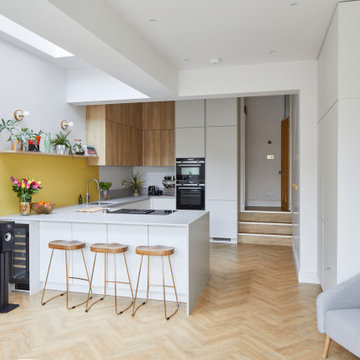
We love the clean and crisp lines of this beautiful German manufactured kitchen in Hither Green. The inclusion of the peninsular island which houses the Siemens induction hob, creates much needed additional work top space and is a lovely sociable way to cook and entertain. The completely floor to ceiling cabinets, not only look stunning but maximise the storage space available. The combination of the warm oak Nebraska doors, wooden floor and yellow glass splash back compliment the matt white lacquer doors perfectly and bring a lovely warmth to this open plan kitchen space.
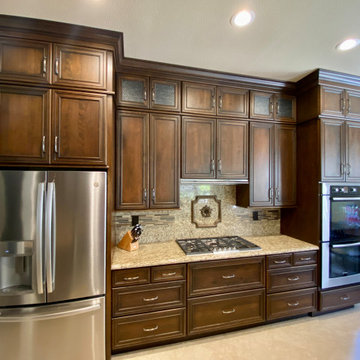
Elegant traditional style home with some old world and Italian touches and materials and warm inviting tones.
Modelo de cocinas en U clásico grande abierto con fregadero bajoencimera, armarios con paneles con relieve, puertas de armario de madera oscura, encimera de granito, salpicadero amarillo, puertas de granito, electrodomésticos de acero inoxidable, suelo de baldosas de porcelana, península, suelo beige y encimeras amarillas
Modelo de cocinas en U clásico grande abierto con fregadero bajoencimera, armarios con paneles con relieve, puertas de armario de madera oscura, encimera de granito, salpicadero amarillo, puertas de granito, electrodomésticos de acero inoxidable, suelo de baldosas de porcelana, península, suelo beige y encimeras amarillas
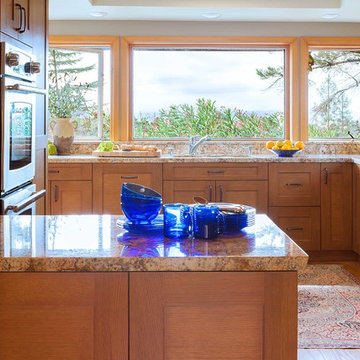
Modelo de cocinas en U tradicional renovado de tamaño medio abierto con fregadero bajoencimera, armarios estilo shaker, puertas de armario de madera oscura, encimera de granito, salpicadero amarillo, electrodomésticos de acero inoxidable, suelo de madera en tonos medios y península
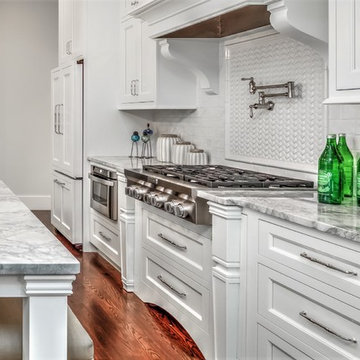
Imagen de cocina tradicional renovada grande abierta con fregadero de un seno, armarios con paneles empotrados, puertas de armario blancas, encimera de mármol, salpicadero amarillo, salpicadero de azulejos de cerámica, electrodomésticos con paneles, suelo de madera oscura, península y suelo marrón
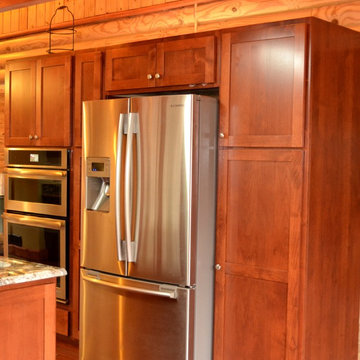
Modelo de cocina de estilo americano de tamaño medio con fregadero bajoencimera, armarios estilo shaker, puertas de armario de madera oscura, encimera de granito, salpicadero amarillo, electrodomésticos de acero inoxidable, suelo de madera en tonos medios, península y suelo marrón
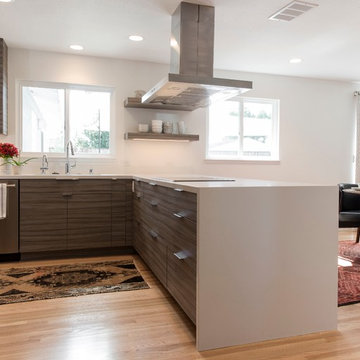
Photographer: Spencer Toy. Project Designer: Charlotte Tully, UDCP.
Installed upon these custom cabinets is low-maintenance Organic White Caesarstone quartz which caps the peninsula in a stunning waterfall edge. This crisp slab reflects light while simultaneously allowing the cabinets to shine.
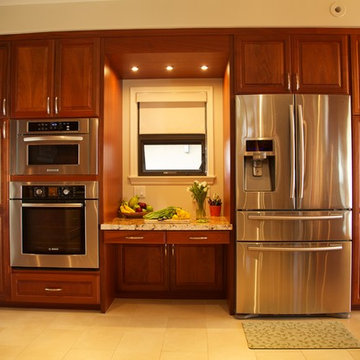
Imagen de cocinas en U exótico de tamaño medio con fregadero bajoencimera, armarios estilo shaker, puertas de armario de madera en tonos medios, encimera de granito, salpicadero amarillo, salpicadero de losas de piedra, electrodomésticos de acero inoxidable, suelo de baldosas de cerámica y península
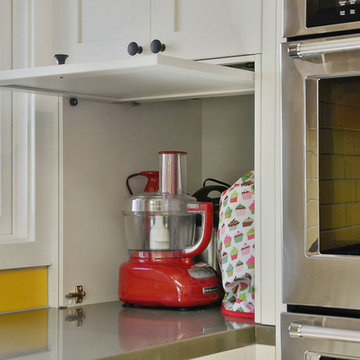
The appliance garage helps eliminate counter top clutter.
Modelo de cocinas en U clásico renovado de tamaño medio cerrado con fregadero bajoencimera, armarios estilo shaker, puertas de armario blancas, encimera de cuarzo compacto, salpicadero amarillo, salpicadero de azulejos de cerámica, electrodomésticos de acero inoxidable, suelo de madera en tonos medios, península, suelo marrón y encimeras grises
Modelo de cocinas en U clásico renovado de tamaño medio cerrado con fregadero bajoencimera, armarios estilo shaker, puertas de armario blancas, encimera de cuarzo compacto, salpicadero amarillo, salpicadero de azulejos de cerámica, electrodomésticos de acero inoxidable, suelo de madera en tonos medios, península, suelo marrón y encimeras grises
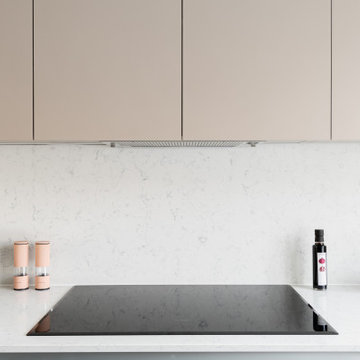
Imagen de cocina minimalista de tamaño medio con armarios con paneles lisos, puertas de armario beige, encimera de cuarcita, salpicadero amarillo, puertas de cuarzo sintético, electrodomésticos negros, península y encimeras amarillas
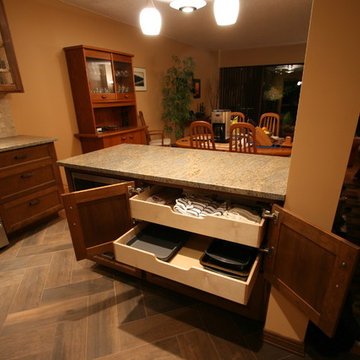
An elegant, fully custom kitchen - designed and built by SJ Renovations.
Foto de cocina contemporánea pequeña con fregadero de un seno, armarios con paneles lisos, puertas de armario de madera oscura, encimera de granito, salpicadero amarillo, salpicadero de azulejos de piedra, electrodomésticos de acero inoxidable, suelo de baldosas de porcelana y península
Foto de cocina contemporánea pequeña con fregadero de un seno, armarios con paneles lisos, puertas de armario de madera oscura, encimera de granito, salpicadero amarillo, salpicadero de azulejos de piedra, electrodomésticos de acero inoxidable, suelo de baldosas de porcelana y península
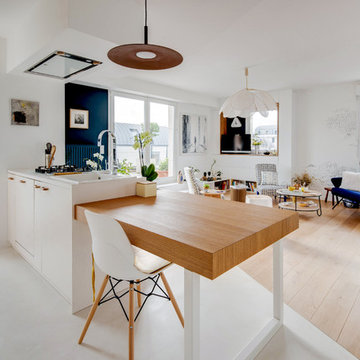
Nicolas Bram
Foto de cocina comedor contemporánea de tamaño medio con fregadero bajoencimera, armarios con paneles empotrados, puertas de armario blancas, encimera de laminado, salpicadero amarillo, electrodomésticos blancos, suelo de cemento, península, suelo blanco y encimeras blancas
Foto de cocina comedor contemporánea de tamaño medio con fregadero bajoencimera, armarios con paneles empotrados, puertas de armario blancas, encimera de laminado, salpicadero amarillo, electrodomésticos blancos, suelo de cemento, península, suelo blanco y encimeras blancas
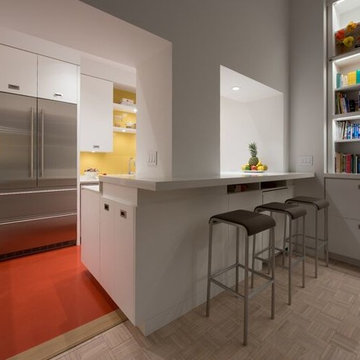
Photo by Natalie Schueller
Foto de cocinas en U minimalista pequeño cerrado con fregadero bajoencimera, armarios con paneles lisos, puertas de armario blancas, encimera de acrílico, salpicadero amarillo, salpicadero de vidrio templado, electrodomésticos de acero inoxidable, suelo de linóleo, península y suelo rojo
Foto de cocinas en U minimalista pequeño cerrado con fregadero bajoencimera, armarios con paneles lisos, puertas de armario blancas, encimera de acrílico, salpicadero amarillo, salpicadero de vidrio templado, electrodomésticos de acero inoxidable, suelo de linóleo, península y suelo rojo
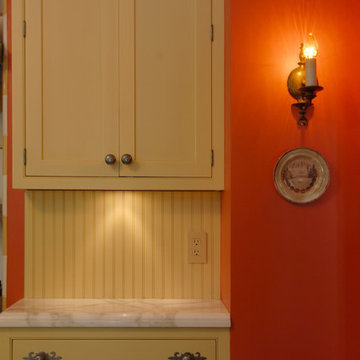
We designed this kitchen around a Wedgwood stove in a 1920s brick English farmhouse in Trestle Glenn. The concept was to mix classic design with bold colors and detailing.
Photography by: Indivar Sivanathan www.indivarsivanathan.com
780 ideas para cocinas con salpicadero amarillo y península
6