3.987 ideas para cocinas con puertas de granito y Todas las islas
Filtrar por
Presupuesto
Ordenar por:Popular hoy
221 - 240 de 3987 fotos
Artículo 1 de 3
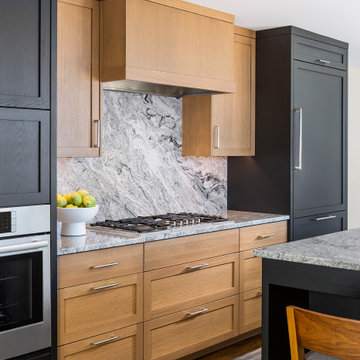
Rift-cut oak cabinetry defines the cooktop and hood area. The dramatic mottled black & white granite countertop and backsplash enhance the sleek, magazine-worthy look the owners were hoping for.
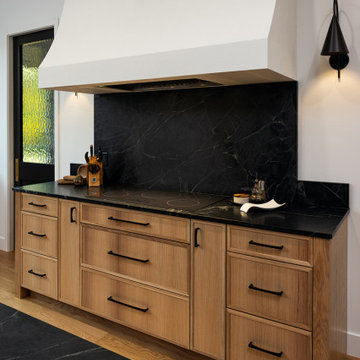
Large range and hood for our gorgeous modern kitchen.
Foto de cocina minimalista grande con puertas de armario de madera clara, encimera de granito, salpicadero negro, puertas de granito, una isla y encimeras negras
Foto de cocina minimalista grande con puertas de armario de madera clara, encimera de granito, salpicadero negro, puertas de granito, una isla y encimeras negras
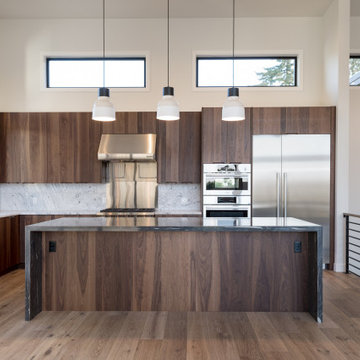
Gorgeous entertainers kitchen with modern, flat-panel, walnut, custom cabinets. Full-height granite backsplash accent the cabinets. Open to the dining and living room.
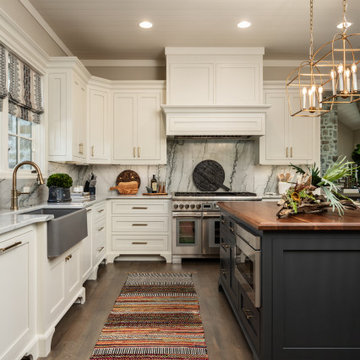
Ejemplo de cocina rústica con fregadero sobremueble, encimera de granito, puertas de granito, una isla y machihembrado
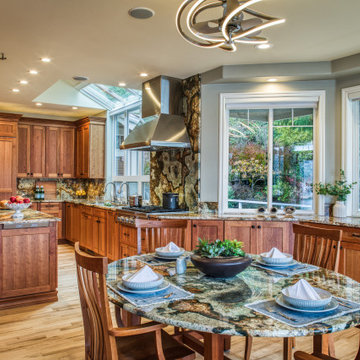
We remodeled this spacious kitchen to make it more functional by adding accessories inside every one of the Showplace cabinets. The clients wanted to make a statement with the Atlas granite that they selected so we incorporated in not only for the countertops in the kitchen and butler's kitchen but also for the backsplash and nook table top.
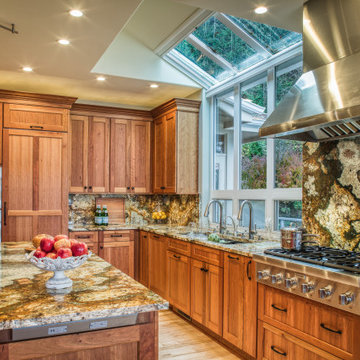
We remodeled this spacious kitchen to make it more functional by adding accessories inside every one of the Showplace cabinets. The clients wanted to make a statement with the Atlas granite that they selected so we incorporated in not only for the countertops in the kitchen and butler's kitchen but also for the backsplash and nook table top.
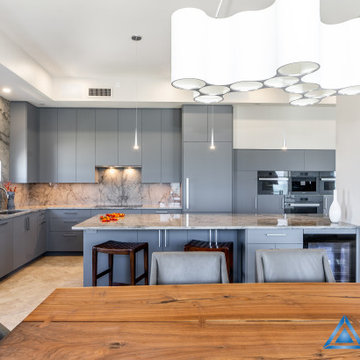
Diseño de cocinas en L abovedada actual grande abierta con fregadero bajoencimera, armarios con paneles lisos, puertas de armario grises, encimera de granito, salpicadero verde, puertas de granito, electrodomésticos de acero inoxidable, suelo de baldosas de porcelana, una isla, suelo beige, encimeras grises y bandeja

Light and airy, modern Ash flooring framed with travertine tile sets the mood for this contemporary design. The open plan and many windows offer abundant light, while rich colors keep things warm. Floor: 2-1/4” strip European White Ash | Two-Tone Select | Estate Collection smooth surface | square edge | color Natural | Satin Waterborne Poly. For more information please email us at: sales@signaturehardwoods.com
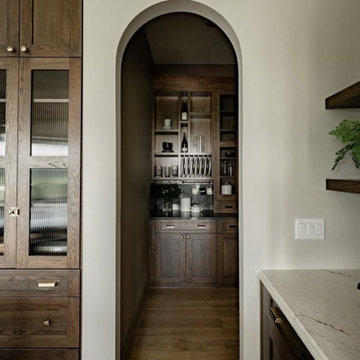
Modern kitchen with an arched pantry doorway, dark wooden cabinets, marble countertops, and Hallmark Floors' Balboa Oak from the Alta Vista Collection.
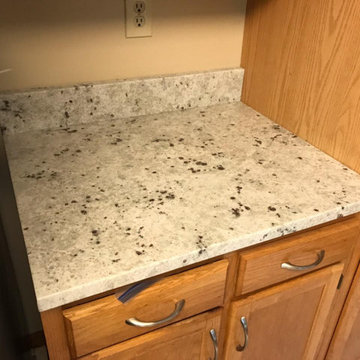
Colonial White granite, eased edge, single basin Stainless steel, undermount sink.
Modelo de cocinas en U de tamaño medio abierto con fregadero de un seno, armarios con paneles empotrados, puertas de armario de madera oscura, encimera de granito, salpicadero verde, puertas de granito, electrodomésticos de acero inoxidable, suelo de linóleo, península, suelo beige y encimeras grises
Modelo de cocinas en U de tamaño medio abierto con fregadero de un seno, armarios con paneles empotrados, puertas de armario de madera oscura, encimera de granito, salpicadero verde, puertas de granito, electrodomésticos de acero inoxidable, suelo de linóleo, península, suelo beige y encimeras grises
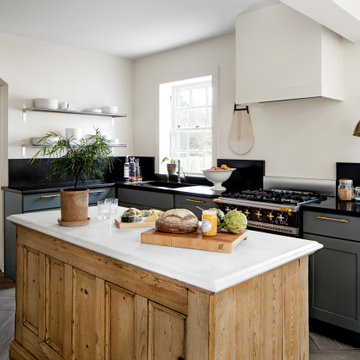
Ejemplo de cocina tradicional renovada de tamaño medio con fregadero de un seno, armarios estilo shaker, puertas de armario azules, encimera de granito, salpicadero negro, puertas de granito, electrodomésticos con paneles, suelo de baldosas de porcelana, una isla y encimeras negras
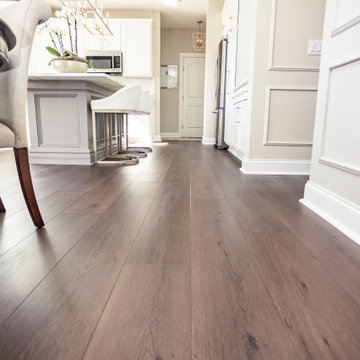
A rich, even, walnut tone with a smooth finish. This versatile color works flawlessly with both modern and classic styles.
Imagen de cocina tradicional grande con fregadero encastrado, armarios estilo shaker, puertas de armario blancas, encimera de granito, salpicadero blanco, puertas de granito, electrodomésticos de acero inoxidable, suelo vinílico, una isla, suelo marrón y encimeras blancas
Imagen de cocina tradicional grande con fregadero encastrado, armarios estilo shaker, puertas de armario blancas, encimera de granito, salpicadero blanco, puertas de granito, electrodomésticos de acero inoxidable, suelo vinílico, una isla, suelo marrón y encimeras blancas
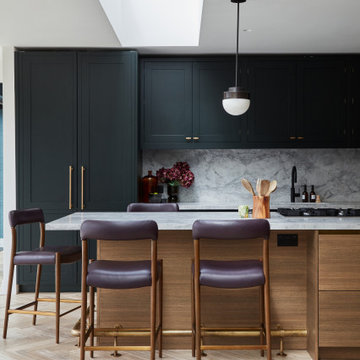
This detached home in West Dulwich was opened up & extended across the back to create a large open plan kitchen diner & seating area for the family to enjoy together. We added oak herringbone parquet in the main living area, a large dark green and wood kitchen and a generous dining & seating area. A cinema room was also tucked behind the kitchen
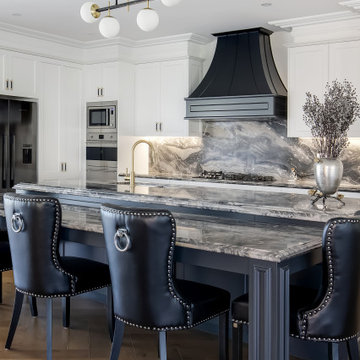
This luxurious Hamptons design offers a stunning kitchen with all the modern appliances necessary for any cooking aficionado. Featuring an opulent natural stone benchtop and splashback, along with a dedicated butlers pantry coffee bar - designed exclusively by The Renovation Broker - this abode is sure to impress even the most discerning of guests!
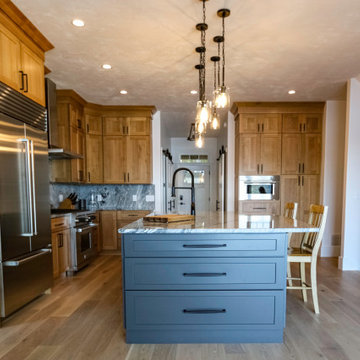
Imagen de cocina retro grande con fregadero bajoencimera, armarios estilo shaker, encimera de granito, salpicadero multicolor, puertas de granito, electrodomésticos de acero inoxidable, suelo de madera clara, una isla, suelo amarillo y encimeras multicolor
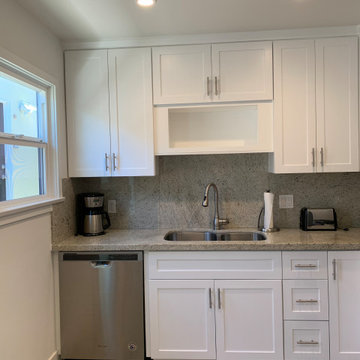
Beautiful open floor plan, including living room and kitchen.
Imagen de cocinas en U tradicional renovado pequeño cerrado con fregadero de un seno, armarios estilo shaker, puertas de armario blancas, encimera de granito, salpicadero beige, puertas de granito, electrodomésticos de acero inoxidable, suelo vinílico, península, suelo beige y encimeras beige
Imagen de cocinas en U tradicional renovado pequeño cerrado con fregadero de un seno, armarios estilo shaker, puertas de armario blancas, encimera de granito, salpicadero beige, puertas de granito, electrodomésticos de acero inoxidable, suelo vinílico, península, suelo beige y encimeras beige
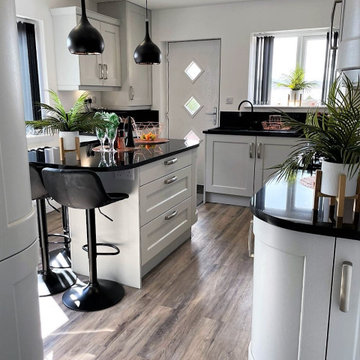
A beautiful traditional style kitchen with a beaded shaker style door in Light Grey. The large D handles give a modern touch to the kitchen. The Light Grey of the cabinetry really stands out against the black granite worksurfaces.
The island space is excellent for extra storage with the drawers and has space for stools for a great social area.
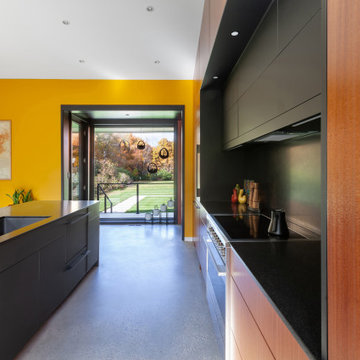
Kitchen view looks north to site - Architect: HAUS | Architecture For Modern Lifestyles - Builder: WERK | Building Modern - Photo: HAUS
Diseño de cocinas en L abovedada moderna de tamaño medio abierta con fregadero bajoencimera, armarios con paneles lisos, puertas de armario de madera oscura, encimera de granito, salpicadero negro, puertas de granito, electrodomésticos de acero inoxidable, suelo de cemento, una isla, suelo gris y encimeras negras
Diseño de cocinas en L abovedada moderna de tamaño medio abierta con fregadero bajoencimera, armarios con paneles lisos, puertas de armario de madera oscura, encimera de granito, salpicadero negro, puertas de granito, electrodomésticos de acero inoxidable, suelo de cemento, una isla, suelo gris y encimeras negras
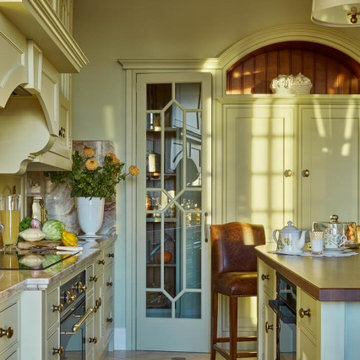
Английская кухня "LOXLEY" с кладовками, винной и продуктовой.
Modelo de cocina comedor clásica grande con fregadero bajoencimera, armarios tipo vitrina, puertas de armario verdes, encimera de mármol, salpicadero multicolor, puertas de granito, electrodomésticos con paneles, suelo de mármol, una isla y suelo beige
Modelo de cocina comedor clásica grande con fregadero bajoencimera, armarios tipo vitrina, puertas de armario verdes, encimera de mármol, salpicadero multicolor, puertas de granito, electrodomésticos con paneles, suelo de mármol, una isla y suelo beige
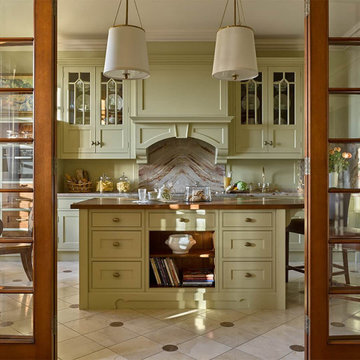
Английская кухня "LOXLEY" с кладовками, винной и продуктовой.
Diseño de cocina comedor tradicional grande con fregadero bajoencimera, armarios tipo vitrina, puertas de armario verdes, encimera de mármol, salpicadero multicolor, puertas de granito, electrodomésticos con paneles, suelo de mármol, una isla, suelo beige y encimeras multicolor
Diseño de cocina comedor tradicional grande con fregadero bajoencimera, armarios tipo vitrina, puertas de armario verdes, encimera de mármol, salpicadero multicolor, puertas de granito, electrodomésticos con paneles, suelo de mármol, una isla, suelo beige y encimeras multicolor
3.987 ideas para cocinas con puertas de granito y Todas las islas
12