893 ideas para cocinas con puertas de granito y encimeras grises
Filtrar por
Presupuesto
Ordenar por:Popular hoy
21 - 40 de 893 fotos
Artículo 1 de 3
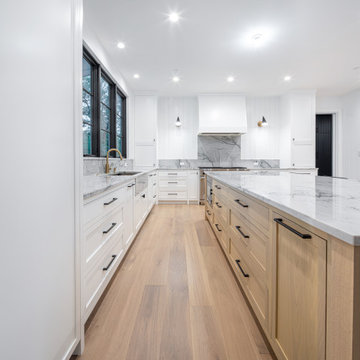
Kitchen area with custom wide plank flooring, island, and white cabinets.
Foto de cocina campestre extra grande con armarios con rebordes decorativos, puertas de armario blancas, encimera de granito, salpicadero verde, puertas de granito, electrodomésticos de acero inoxidable, suelo de madera clara, una isla, suelo beige y encimeras grises
Foto de cocina campestre extra grande con armarios con rebordes decorativos, puertas de armario blancas, encimera de granito, salpicadero verde, puertas de granito, electrodomésticos de acero inoxidable, suelo de madera clara, una isla, suelo beige y encimeras grises
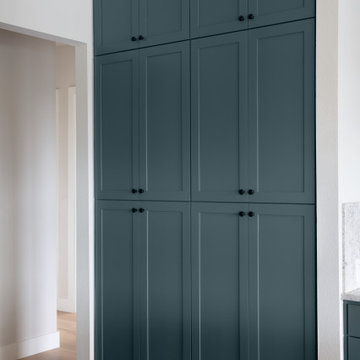
Are you ready for a home that lives, works, and lasts better? Our Zero Energy Ready Homes are so energy efficient a renewable energy system can offset all or most of their annual energy consumption. We have designed these homes for you with our top-selling qualities of a custom home and more. Join us on our mission to make energy-efficient, safe, healthy, and sustainable, homes available to everyone.
Builder: Younger Homes
Architect: Danze and Davis Architects
Designs: Rachel Farrington
Photography: Cate Black Photo
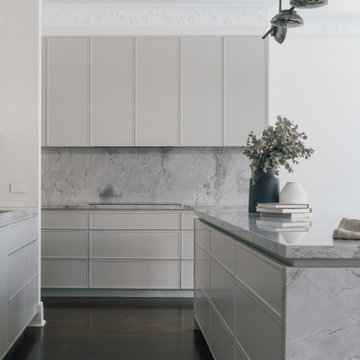
The minimal shaker profile cabinet doors and shadowline detailing under the stone bench even the waterfall ends introduce beautiful texture into this neutral grey kitchen. The luxurious Dolomite Granite stone bench and splashback add a touch of glamour and a sense of Zen to this stunning space.

Imagen de cocinas en L rústica de tamaño medio cerrada sin isla con fregadero de un seno, armarios con paneles lisos, puertas de armario de madera oscura, encimera de granito, salpicadero verde, puertas de granito, electrodomésticos negros, suelo de baldosas de terracota, suelo rojo y encimeras grises
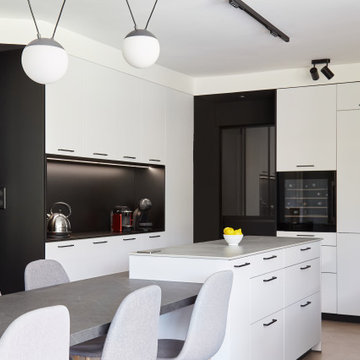
Imagen de cocinas en L gris y blanca minimalista grande abierta con fregadero bajoencimera, armarios con rebordes decorativos, puertas de armario blancas, encimera de cuarcita, salpicadero verde, puertas de granito, electrodomésticos negros, suelo de cemento, una isla, suelo gris y encimeras grises
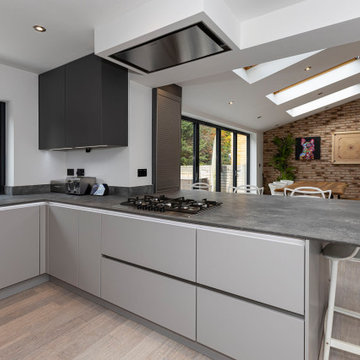
Here’s a 2020 kitchen with real WOW-factor.
The client from Radlett near St Albans, wanted a space that was bang on trend and perfect for entertaining loved ones, but also a multi-functional space that they could enjoy the kids growing up in.
There’s so much seating space in this area now, there’s certainly room for everyone, and the abundance of Siemens ovens makes this a real hosting kitchen.
Our favourite part of this kitchen? The concrete quartz worktop. The industrial trend is really making a statement this year, but this hard-wearing worktop will last for years to come!
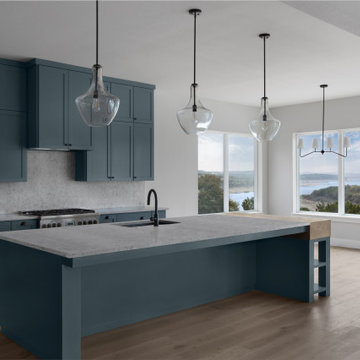
Are you ready for a home that lives, works, and lasts better? Our Zero Energy Ready Homes are so energy efficient a renewable energy system can offset all or most of their annual energy consumption. We have designed these homes for you with our top-selling qualities of a custom home and more. Join us on our mission to make energy-efficient, safe, healthy, and sustainable, homes available to everyone.
Builder: Younger Homes
Architect: Danze and Davis Architects
Designs: Rachel Farrington
Photography: Cate Black Photo

This rare 1950’s glass-fronted townhouse on Manhattan’s Upper East Side underwent a modern renovation to create plentiful space for a family. An additional floor was added to the two-story building, extending the façade vertically while respecting the vocabulary of the original structure. A large, open living area on the first floor leads through to a kitchen overlooking the rear garden. Cantilevered stairs lead to the master bedroom and two children’s rooms on the second floor and continue to a media room and offices above. A large skylight floods the atrium with daylight, illuminating the main level through translucent glass-block floors.

Rénovation complète d'un appartement de 48m² dans le 15e arrondissement de Paris
Diseño de cocinas en L contemporánea pequeña abierta con fregadero bajoencimera, armarios con rebordes decorativos, puertas de armario de madera clara, encimera de granito, salpicadero verde, puertas de granito, electrodomésticos con paneles, suelo de baldosas de cerámica, dos o más islas, suelo gris y encimeras grises
Diseño de cocinas en L contemporánea pequeña abierta con fregadero bajoencimera, armarios con rebordes decorativos, puertas de armario de madera clara, encimera de granito, salpicadero verde, puertas de granito, electrodomésticos con paneles, suelo de baldosas de cerámica, dos o más islas, suelo gris y encimeras grises

The rear extension to the property, leading to the beautifully designed garden and outdoor gym, has vaulted ceilings to enhance the space and paired roof windows on both roof slopes to flood the space with natural lights at different time of the day. The kitchen has a large central island that doubles as the main dining area of the property.
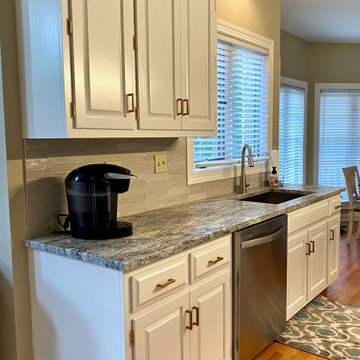
A new look for a tired kitchen. The cabinets were refinished with the same finish as that used for new cabinets. As they are oak, we filled in the grain to render a smoother finish. New granite countertops, tile, light fixture, slow close hinges and slow close drawer slide as well as a new trash/recycle rollout complete the update.
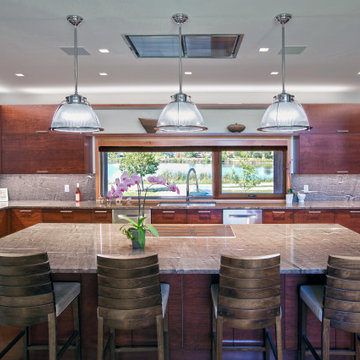
Foto de cocinas en U contemporáneo con fregadero bajoencimera, armarios con paneles lisos, encimera de granito, puertas de granito, electrodomésticos de acero inoxidable, suelo de cemento, una isla, puertas de armario de madera en tonos medios, salpicadero verde, suelo gris y encimeras grises
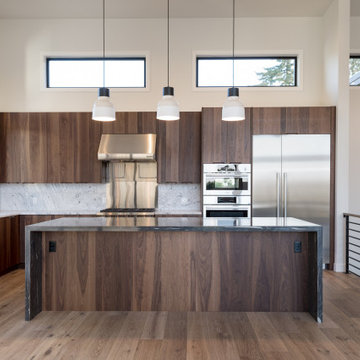
Gorgeous entertainers kitchen with modern, flat-panel, walnut, custom cabinets. Full-height granite backsplash accent the cabinets. Open to the dining and living room.

Urban four story home with harbor views
Diseño de cocinas en U clásico renovado de tamaño medio con fregadero bajoencimera, armarios tipo vitrina, puertas de armario grises, encimera de granito, puertas de granito, electrodomésticos de acero inoxidable, suelo de madera en tonos medios, una isla y encimeras grises
Diseño de cocinas en U clásico renovado de tamaño medio con fregadero bajoencimera, armarios tipo vitrina, puertas de armario grises, encimera de granito, puertas de granito, electrodomésticos de acero inoxidable, suelo de madera en tonos medios, una isla y encimeras grises

This detached home in West Dulwich was opened up & extended across the back to create a large open plan kitchen diner & seating area for the family to enjoy together. We added oak herringbone parquet in the main living area, a large dark green and wood kitchen with grey granite worktops.

La reforma de la cuina es basa en una renovació total del mobiliari, parets, paviment i sostre; a la vegada es guanya espai movent una paret i transformant una porta batent en una porta corredissa.
El resultat es el d’una cuina pràctica i optimitzada, alhora, el conjunt de materials segueix la mateixa sintonia.
La reforma de la cocina se basa en una renovación total del mobiliario, paredes, pavimento y techo; a la vez se gana espacio moviendo una pared y transformando una puerta batiente por una puerta corredera.
El resultado es el de una cocina práctica y optimizada, a la vez, el conjunto de materiales sigue la misma sintonía.

本計画は名古屋市の歴史ある閑静な住宅街にあるマンションのリノベーションのプロジェクトで、夫婦と子ども一人の3人家族のための住宅である。
設計時の要望は大きく2つあり、ダイニングとキッチンが豊かでゆとりある空間にしたいということと、物は基本的には表に見せたくないということであった。
インテリアの基本構成は床をオーク無垢材のフローリング、壁・天井は塗装仕上げとし、その壁の随所に床から天井までいっぱいのオーク無垢材の小幅板が現れる。LDKのある主室は黒いタイルの床に、壁・天井は寒水入りの漆喰塗り、出入口や家具扉のある長手一面をオーク無垢材が7m以上連続する壁とし、キッチン側の壁はワークトップに合わせて御影石としており、各面に異素材が対峙する。洗面室、浴室は壁床をモノトーンの磁器質タイルで統一し、ミニマルで洗練されたイメージとしている。
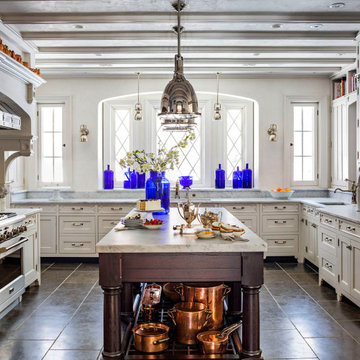
Modelo de cocina clásica extra grande con fregadero sobremueble, armarios con paneles empotrados, encimera de granito, salpicadero verde, puertas de granito, electrodomésticos de acero inoxidable, una isla y encimeras grises

Vaulted ceilings are supported by angled windows which open up the home to light. In order to cut down on the number of installed "can" lights, pendant lights were strung across the kitchen from wall to wall to provide ambient lighting.
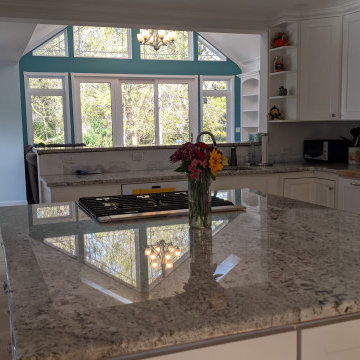
New Kitchen Island with retractable downdraft range hood, retracted in this view into the new great room. The half-wall at the kitchen is the former exterior wall of the house.
893 ideas para cocinas con puertas de granito y encimeras grises
2