180 ideas para cocinas con puertas de granito y dos o más islas
Filtrar por
Presupuesto
Ordenar por:Popular hoy
1 - 20 de 180 fotos
Artículo 1 de 3

We chose a micro cement floor for this space, choosing a warm neutral that sat perfectly with the wall colour. This entire extension space was intended to feel like a bright and sunny contrast to the pattern and colour of the rest of the house. A sense of calm, space, and comfort exudes from the space. We chose linen and boucle fabrics for the furniture, continuing the restrained palette. The enormous sculptural kitchen is grounding the space, which we designed in collaboration with Roundhouse Design. However, to continue the sense of space and full-height ceiling scale, we colour-matched the kitchen wall cabinets with the wall paint colour. the base units were sprayed in farrow and ball 'Railings'.

Welcome to Dream Coast Builders, your go-to destination for exceptional kitchen design and remodeling services in Clearwater, FL, and surrounding areas. Our expert team specializes in creating custom kitchens that perfectly suit your style and functionality needs.
From innovative kitchen design to meticulous craftsmanship in custom kitchen cabinets, we offer comprehensive solutions to transform your kitchen into the heart of your home. Whether you're looking for a modern, sleek design or a cozy, traditional atmosphere, our experienced team will bring your vision to life with precision and expertise.
At Dream Coast Builders, we understand the importance of attention to detail in every aspect of home improvement. That's why we provide top-notch services not only for kitchen remodeling but also for home additions, home remodeling, custom homes, and general contracting needs.
Our commitment to excellence ensures that your project, whether it's a kitchen renovation or a full home remodel, exceeds your expectations. Contact Dream Coast Builders today to turn your dream kitchen into a reality and discover why we're the preferred choice for discerning homeowners on Houzz and beyond.
Contact Us Today to Embark on the Journey of Transforming Your Space Into a True Masterpiece.
https://dreamcoastbuilders.com

Rénovation complète d'un appartement de 48m² dans le 15e arrondissement de Paris
Diseño de cocinas en L contemporánea pequeña abierta con fregadero bajoencimera, armarios con rebordes decorativos, puertas de armario de madera clara, encimera de granito, salpicadero verde, puertas de granito, electrodomésticos con paneles, suelo de baldosas de cerámica, dos o más islas, suelo gris y encimeras grises
Diseño de cocinas en L contemporánea pequeña abierta con fregadero bajoencimera, armarios con rebordes decorativos, puertas de armario de madera clara, encimera de granito, salpicadero verde, puertas de granito, electrodomésticos con paneles, suelo de baldosas de cerámica, dos o más islas, suelo gris y encimeras grises
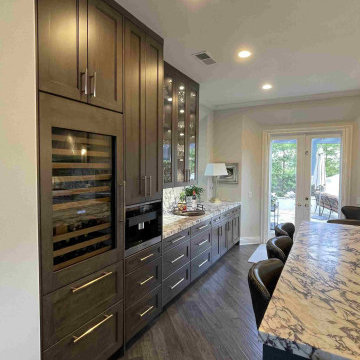
Design Build Transitional kitchen remodel in Coto De Caza Orange County
Modelo de cocinas en L abovedada tradicional renovada grande con despensa, fregadero sobremueble, armarios estilo shaker, puertas de armario blancas, encimera de granito, salpicadero multicolor, puertas de granito, electrodomésticos de acero inoxidable, suelo de madera oscura, dos o más islas, suelo marrón y encimeras multicolor
Modelo de cocinas en L abovedada tradicional renovada grande con despensa, fregadero sobremueble, armarios estilo shaker, puertas de armario blancas, encimera de granito, salpicadero multicolor, puertas de granito, electrodomésticos de acero inoxidable, suelo de madera oscura, dos o más islas, suelo marrón y encimeras multicolor
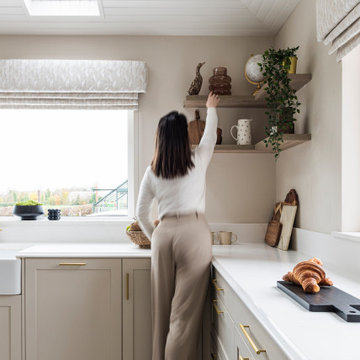
Contemporary kitchen design with greige shaker doors, styled with brass hexagon handles andwhite dekton countertop. Corner shelving in vintage oak and bespoke made roman blinds.
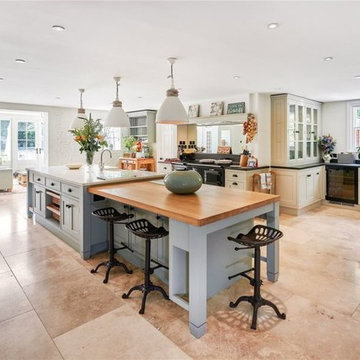
Imagen de cocina abovedada clásica grande con fregadero sobremueble, armarios con paneles empotrados, puertas de armario verdes, encimera de granito, salpicadero negro, puertas de granito, suelo de baldosas de porcelana, dos o más islas, suelo beige y encimeras negras
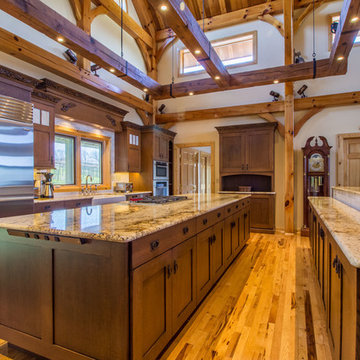
Craftsman style kitchen remodel
Brazillian Tostado Granite countertops
Hardwood floors
Kohler Whitehaven Apron Front Double Bowl Sink-Almond farmhouse sink
WoodMode Quartersawn Oak w/ Oxord Stain-Sonoma-Overlay
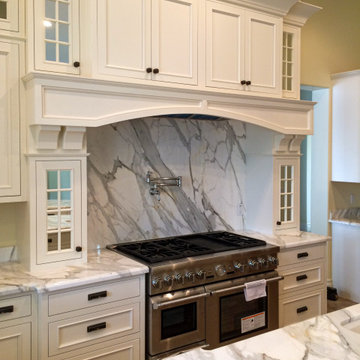
This kitchen is a chef and entertainer's dream! The range hood and granite backsplash make grand statements, but the custom stained hutch really steals the show.
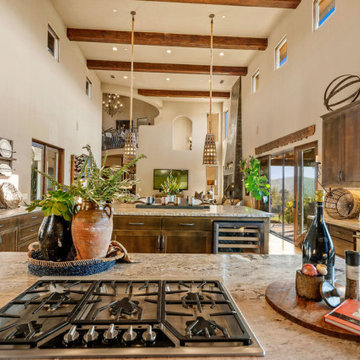
Kitchen / Great Room - Tuscan style Italian Villa in Copper Valley California. Courtyard design with exterior fountains and fireplace. See video Link -->> https://vimeo.com/393208092

Imagen de cocinas en L clásica renovada grande abierta con fregadero sobremueble, armarios con rebordes decorativos, puertas de armario blancas, encimera de cuarcita, salpicadero beige, puertas de granito, electrodomésticos de acero inoxidable, suelo de madera clara, dos o más islas, suelo beige, encimeras blancas y casetón

Steven Brooke Studios
Foto de cocina comedor clásica grande con fregadero bajoencimera, armarios con paneles lisos, puertas de armario beige, encimera de granito, salpicadero amarillo, puertas de granito, electrodomésticos de acero inoxidable, dos o más islas, suelo blanco, encimeras amarillas y suelo de travertino
Foto de cocina comedor clásica grande con fregadero bajoencimera, armarios con paneles lisos, puertas de armario beige, encimera de granito, salpicadero amarillo, puertas de granito, electrodomésticos de acero inoxidable, dos o más islas, suelo blanco, encimeras amarillas y suelo de travertino
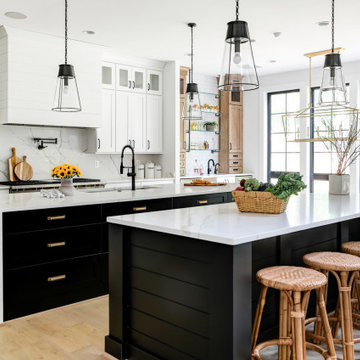
This modern farmhouse in Vienna showcases our studio’s signature style of uniting California-cool style with Midwestern traditional. Double islands in the kitchen offer loads of counter space and can function as dining and workstations. The black-and-white palette lends a modern vibe to the setup. A sleek bar adjacent to the kitchen flaunts open shelves and wooden cabinetry that allows for stylish entertaining. While warmer hues are used in the living areas and kitchen, the bathrooms are a picture of tranquility with colorful cabinetry and a calming ambiance created with elegant fixtures and decor.
---
Project designed by Vienna interior design studio Amy Peltier Interior Design & Home. They serve Mclean, Vienna, Bethesda, DC, Potomac, Great Falls, Chevy Chase, Rockville, Oakton, Alexandria, and the surrounding area.
---
For more about Amy Peltier Interior Design & Home, click here: https://peltierinteriors.com/
To learn more about this project, click here:
https://peltierinteriors.com/portfolio/modern-elegant-farmhouse-interior-design-vienna/
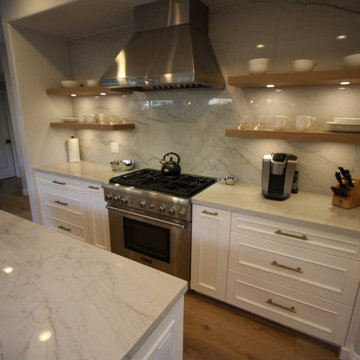
Design Build Transitional Kitchen Remodel with Custom white Cabinets wood floor lighting farmhouse sink
Diseño de cocina comedor tradicional renovada de tamaño medio con fregadero sobremueble, armarios estilo shaker, puertas de armario blancas, encimera de granito, salpicadero blanco, puertas de granito, electrodomésticos de acero inoxidable, suelo de madera clara, dos o más islas, suelo marrón, encimeras blancas y madera
Diseño de cocina comedor tradicional renovada de tamaño medio con fregadero sobremueble, armarios estilo shaker, puertas de armario blancas, encimera de granito, salpicadero blanco, puertas de granito, electrodomésticos de acero inoxidable, suelo de madera clara, dos o más islas, suelo marrón, encimeras blancas y madera
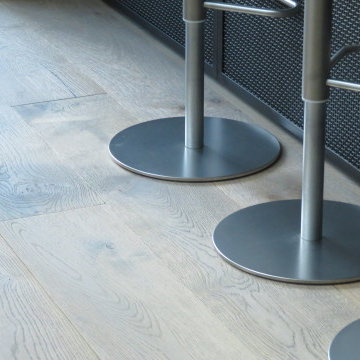
Diseño de cocina comedor moderna de tamaño medio con fregadero de doble seno, armarios con paneles con relieve, puertas de armario grises, encimera de granito, salpicadero negro, puertas de granito, electrodomésticos negros, suelo de madera oscura, dos o más islas, suelo gris y encimeras grises
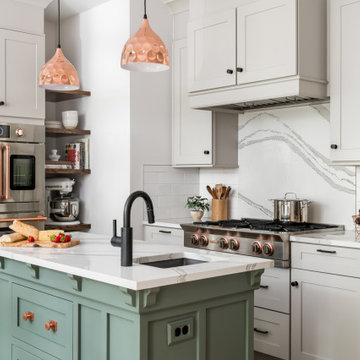
Ejemplo de cocinas en L clásica renovada con puertas de granito, electrodomésticos negros y dos o más islas

Kitchen with adjacent dining room seating, island with four bar stools, and stainless steel appliances.
Modelo de cocinas en L clásica renovada grande abierta con fregadero sobremueble, armarios con rebordes decorativos, puertas de armario blancas, encimera de cuarcita, salpicadero beige, puertas de granito, electrodomésticos de acero inoxidable, suelo de madera clara, dos o más islas, suelo beige, encimeras blancas y casetón
Modelo de cocinas en L clásica renovada grande abierta con fregadero sobremueble, armarios con rebordes decorativos, puertas de armario blancas, encimera de cuarcita, salpicadero beige, puertas de granito, electrodomésticos de acero inoxidable, suelo de madera clara, dos o más islas, suelo beige, encimeras blancas y casetón
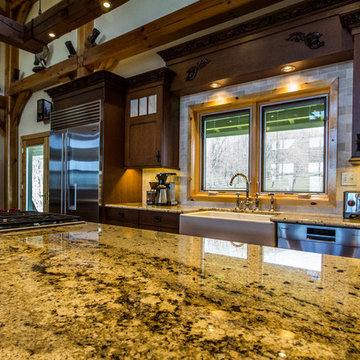
Craftsman style kitchen remodel
Brazillian Tostado Granite countertops
Hardwood floors
Kohler Whitehaven Apron Front Double Bowl Sink-Almond farmhouse sink
WoodMode Quartersawn Oak w/ Oxord Stain-Sonoma-Overlay
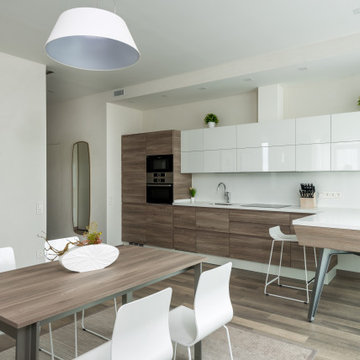
Kitchens provide more than just the essentials you need to prepare a meal - kitchens are the heart of a home. They can create an inviting space where you can eat and gather with friends and loved ones.
Whether you're looking to create the kitchen of your dreams from scratch with a full redesign or you're just in need of a cosmetic update, Mamos construction & design is one of the best kitchen contractors in CA. We offer all the services needed to revamp your kitchen, from cabinetry and flooring, to countertops and backsplashes. You're sure to have the guidance of the experts at Joseph to help make your kitchen come to life again.
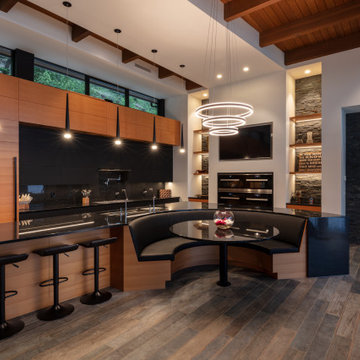
Imagen de cocina actual grande con fregadero bajoencimera, armarios con paneles lisos, puertas de armario negras, encimera de granito, salpicadero negro, puertas de granito, electrodomésticos con paneles, suelo de baldosas de porcelana, dos o más islas, suelo multicolor, encimeras negras y madera
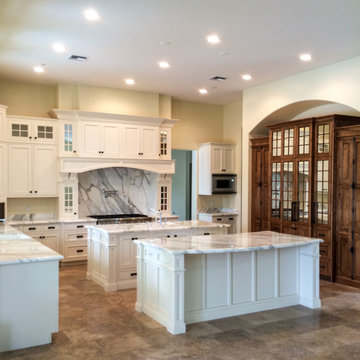
This kitchen is a chef and entertainer's dream! The range hood and granite backsplash make grand statements, but the custom stained hutch really steals the show.
180 ideas para cocinas con puertas de granito y dos o más islas
1