1.892 ideas para cocinas con puertas de granito
Filtrar por
Presupuesto
Ordenar por:Popular hoy
121 - 140 de 1892 fotos
Artículo 1 de 3

Complete kitchen remodel. Cut upper bar extend peninsula. New custom cabinets and Bluzonite granite.
Modelo de cocina comedor grande con fregadero bajoencimera, armarios con paneles lisos, puertas de armario de madera en tonos medios, encimera de granito, salpicadero blanco, puertas de granito, suelo de baldosas de porcelana, suelo beige y encimeras blancas
Modelo de cocina comedor grande con fregadero bajoencimera, armarios con paneles lisos, puertas de armario de madera en tonos medios, encimera de granito, salpicadero blanco, puertas de granito, suelo de baldosas de porcelana, suelo beige y encimeras blancas

As with every client, our goal was to create a truly distinct home that reflected the needs and desires of the homeowner while exceeding their expectations. The modern aesthetic was combined with warm and welcoming hill country features like the white limestone exterior in a coarse linear pattern, knotty alder slab front cabinets in the kitchen and dining, and light wood flooring throughout. Stark, clean edges were balanced with rounded and curved light fixtures as well as the limestone cladding fireplace surround in the family room. While the design was pleasing to the eye, measures were taken to ensure a sturdy build including steel lintel window header details, a fluid-applied flashing window treatment to prevent water infiltration, LED recessed can lighting, high-efficiency windows with LowE glass coatings, and spray foam insulation. The backyard was specifically designed for entertaining in the Texas heat with a covered patio that offered multiple fans and an outdoor kitchen.
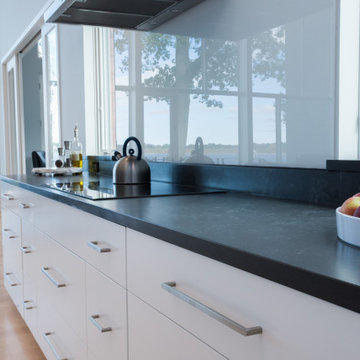
The goal of this project was to replace a small single-story seasonal family cottage with a year-round home that takes advantage of the views and topography of this lakefront site while providing privacy for the occupants. The program called for a large open living area, a master suite, study, a small home gym and five additional bedrooms. The style was to be distinctly contemporary.
The house is shielded from the street by the placement of the garage and by limiting the amount of window area facing the road. The main entry is recessed and glazed with frosted glass for privacy. Due to the narrowness of the site and the proximity of the neighboring houses, the windows on the sides of the house were also limited and mostly high up on the walls. The limited fenestration on the front and sides is made up for by the full wall of glass on the lake side, facing north. The house is anchored by an exposed masonry foundation. This masonry also cuts through the center of the house on the fireplace chimney to separate the public and private spaces on the first floor, becoming a primary material on the interior. The house is clad with three different siding material: horizontal longboard siding, vertical ribbed steel siding and cement board panels installed as a rain screen. The standing seam metal-clad roof rises from a low point at the street elevation to a height of 24 feet at the lakefront to capture the views and the north light.
The house is organized into two levels and is entered on the upper level. This level contains the main living spaces, the master suite and the study. The angled stair railing guides visitors into the main living area. The kitchen, dining area and living area are each distinct areas within one large space. This space is visually connected to the outside by the soaring ceilings and large fireplace mass that penetrate the exterior wall. The lower level contains the children’s and guest bedrooms, a secondary living space and the home gym.
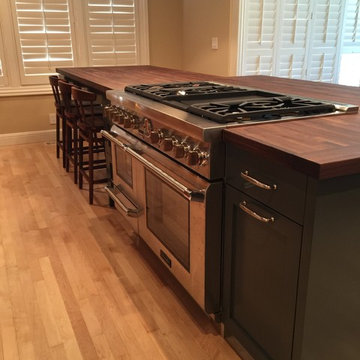
Ejemplo de cocina abovedada actual de tamaño medio con fregadero bajoencimera, armarios estilo shaker, puertas de armario de madera oscura, encimera de madera, salpicadero gris, puertas de granito, electrodomésticos de acero inoxidable, suelo de madera clara, una isla, suelo beige y encimeras marrones
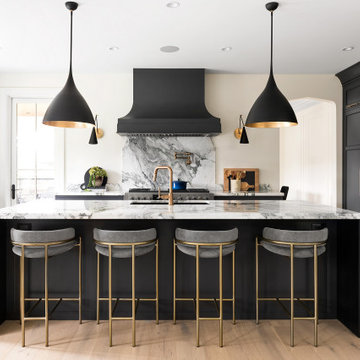
Cabinetry built by Esq Design -
Home designed and built by Hyline Construction -
Photography by Jody Beck Photography
Modelo de cocina clásica renovada grande con fregadero bajoencimera, armarios con paneles empotrados, puertas de armario negras, encimera de mármol, salpicadero blanco, puertas de granito, electrodomésticos negros, suelo de madera clara, una isla, suelo marrón y encimeras blancas
Modelo de cocina clásica renovada grande con fregadero bajoencimera, armarios con paneles empotrados, puertas de armario negras, encimera de mármol, salpicadero blanco, puertas de granito, electrodomésticos negros, suelo de madera clara, una isla, suelo marrón y encimeras blancas
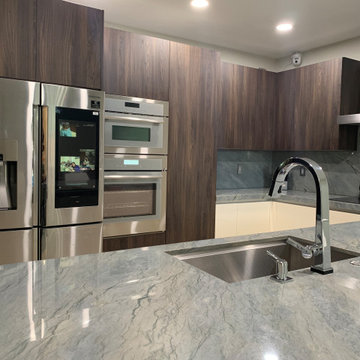
Diseño de cocina moderna pequeña con fregadero bajoencimera, armarios con paneles lisos, puertas de armario de madera en tonos medios, encimera de granito, salpicadero verde, puertas de granito, electrodomésticos de acero inoxidable, suelo de travertino, una isla, suelo beige y encimeras grises
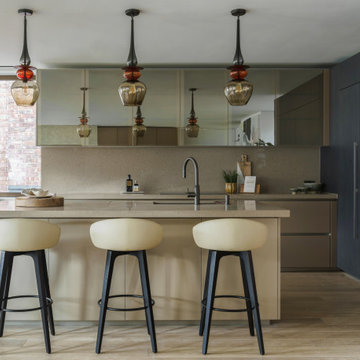
Mirrored cabinets and bespoke pendants add reflection, and movement to this open plan kitchen
Modelo de cocina actual de tamaño medio abierta con fregadero encastrado, armarios con paneles lisos, encimera de mármol, salpicadero beige, puertas de granito, suelo de madera clara, una isla, suelo beige y encimeras beige
Modelo de cocina actual de tamaño medio abierta con fregadero encastrado, armarios con paneles lisos, encimera de mármol, salpicadero beige, puertas de granito, suelo de madera clara, una isla, suelo beige y encimeras beige
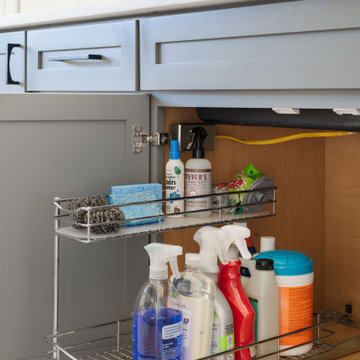
Ejemplo de cocinas en L clásica renovada grande abierta con fregadero bajoencimera, armarios estilo shaker, puertas de armario blancas, encimera de granito, salpicadero negro, puertas de granito, electrodomésticos con paneles, suelo vinílico, una isla, suelo marrón y encimeras negras
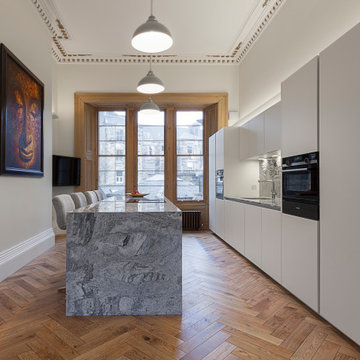
A beautiful townhouse in the Park area of Glasgow required a kitchen to match its stunning surroundings. We used matt white on the doors with feature granite worktops in Casalese. The island with granite downturns to each side shows off the stone beautifully. Again present in the back splash to the sink. The clean lines of this kitchen allow the existing features of the building to shine. From the original style sash and case windows with detailed wood panelled shutters to the existing cornice with gold leaf inserts.
The island was designed to be as large as possible within the perimeters of the stone slab available to avoid any joins. We have also used the Bora Induction cooktop with integrated extractor, ideally suited to this situation. Avoiding the need of a suspended cooker hood from such a high ceiling. This also allows for feature lighting to be centred above the island.
Ambient lighting also present above the kitchen run of units and above the bulkhead detail. Controlled independently means the client can change the lighting to their need or mood.
A truly stunning kitchen within an amazing property.
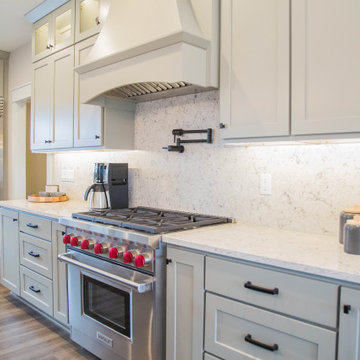
So many custom features in this home's kitchen including an expansive center island with additional storage that can be accessed from both sides, glass faced lit upper cabinets, a walk-in pantry and over the stove faucet.
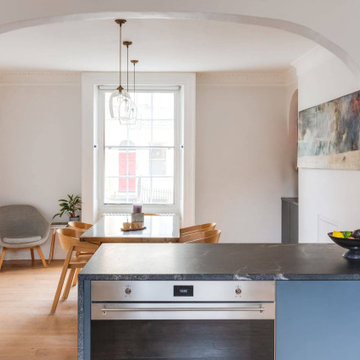
A dark Japanese-inspired kitchen with clean lines and uncluttered aesthetics. The charcoal units paired with the striking natural granite contrast effortlessly against the pale white walls.
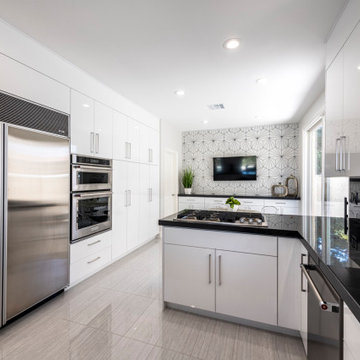
Open concept with bar
Modelo de cocina comedor moderna de tamaño medio con fregadero bajoencimera, armarios con paneles lisos, puertas de armario blancas, encimera de granito, salpicadero negro, puertas de granito, electrodomésticos de acero inoxidable, suelo de baldosas de cerámica, una isla, suelo blanco y encimeras negras
Modelo de cocina comedor moderna de tamaño medio con fregadero bajoencimera, armarios con paneles lisos, puertas de armario blancas, encimera de granito, salpicadero negro, puertas de granito, electrodomésticos de acero inoxidable, suelo de baldosas de cerámica, una isla, suelo blanco y encimeras negras
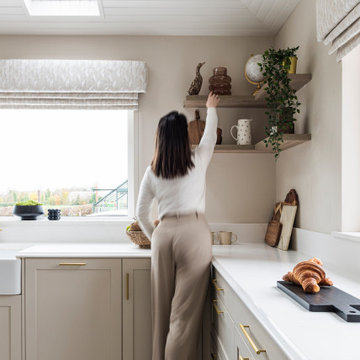
Contemporary kitchen design with greige shaker doors, styled with brass hexagon handles andwhite dekton countertop. Corner shelving in vintage oak and bespoke made roman blinds.
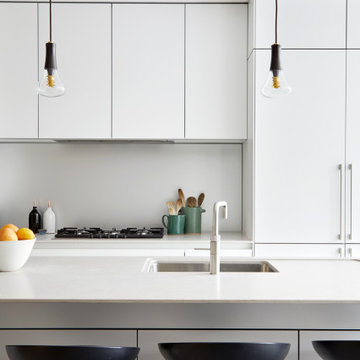
The kitchen boasts a modern minimalist design with clean white cabinetry and a central island topped with marble. The design is intentionally sleek and functional, with pendant lighting adding a warm and inviting ambiance. The use of soft oak internals provides a subtle contrast against the polished concrete flooring.
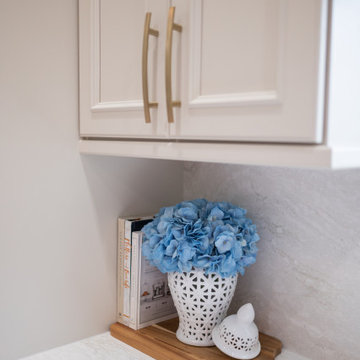
This beautiful, light-filled home radiates timeless elegance with a neutral palette and subtle blue accents. Thoughtful interior layouts optimize flow and visibility, prioritizing guest comfort for entertaining.
The kitchen seamlessly integrates with the open-concept living area, featuring a thoughtful layout that accommodates dining, entertaining, and abundant functional features.
---
Project by Wiles Design Group. Their Cedar Rapids-based design studio serves the entire Midwest, including Iowa City, Dubuque, Davenport, and Waterloo, as well as North Missouri and St. Louis.
For more about Wiles Design Group, see here: https://wilesdesigngroup.com/
To learn more about this project, see here: https://wilesdesigngroup.com/swisher-iowa-new-construction-home-design
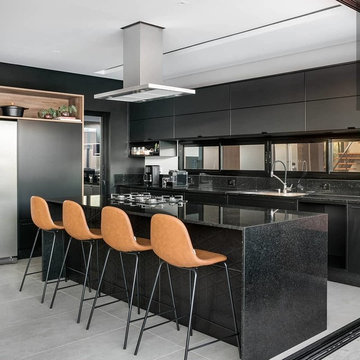
Foto de cocina contemporánea de tamaño medio con armarios con paneles lisos, puertas de armario negras, encimera de cuarzo compacto, salpicadero negro, electrodomésticos de acero inoxidable, una isla, encimeras negras, fregadero encastrado, puertas de granito, suelo de cemento y suelo gris
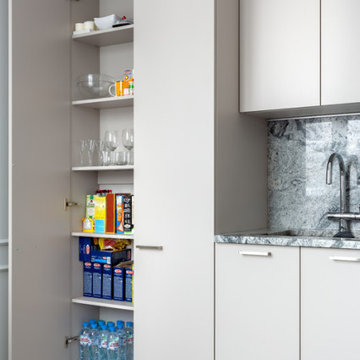
Колонна скрывает вентиляционный канал, поэтому шкаф имеет небольшую глубину.
Foto de cocina comedor lineal clásica renovada grande sin isla con fregadero bajoencimera, armarios con paneles lisos, puertas de armario beige, encimera de granito, salpicadero verde, puertas de granito, electrodomésticos negros, suelo de mármol, suelo beige y encimeras grises
Foto de cocina comedor lineal clásica renovada grande sin isla con fregadero bajoencimera, armarios con paneles lisos, puertas de armario beige, encimera de granito, salpicadero verde, puertas de granito, electrodomésticos negros, suelo de mármol, suelo beige y encimeras grises
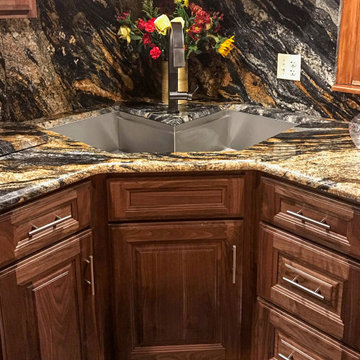
Every corner sink we build is custom designed and hand-crafted. This photo shows a diagonal corner workstation stainless sink. The photo is deceiving though. This huge sink can easily fit a half sheet pan flat down on the bottom without covering the entire drain. Rachiele came up with this innovative design 2 decades ago and has lead the industry with innovative designs since then.
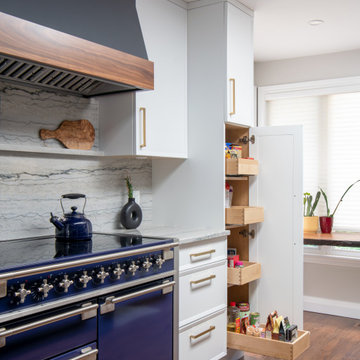
Foto de cocinas en U tradicional renovado grande abierto con fregadero bajoencimera, armarios con paneles empotrados, puertas de armario blancas, encimera de granito, salpicadero verde, puertas de granito, electrodomésticos de colores, suelo de madera en tonos medios, una isla, suelo marrón y encimeras grises
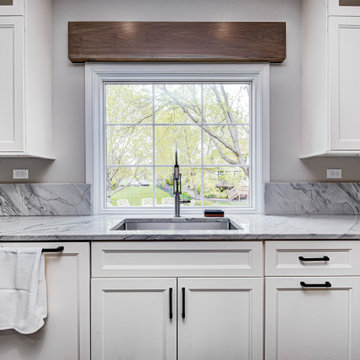
With a vision to blend functionality and aesthetics seamlessly, our design experts embarked on a journey that breathed new life into every corner.
The kitchen has generous countertops that provide ample workspace, complemented by rustic wood floors that radiate warmth. Creamy walls and cabinets evoke a serene ambience, reminiscent of the tranquil landscapes of the European countryside.
Project completed by Wendy Langston's Everything Home interior design firm, which serves Carmel, Zionsville, Fishers, Westfield, Noblesville, and Indianapolis.
For more about Everything Home, see here: https://everythinghomedesigns.com/
1.892 ideas para cocinas con puertas de granito
7