1.234 ideas para cocinas con puertas de cuarzo sintético y suelo vinílico
Filtrar por
Presupuesto
Ordenar por:Popular hoy
161 - 180 de 1234 fotos
Artículo 1 de 3

This home was built in 1975. The original owner/builders sold the home to one of their children. Before moving in, the daughter had us remodel the home. When the home was built in 1975, it was chopped up into smaller rooms on the main floor: dining, living, kitchen. We were able to remove the walls due to the roof framing. So now they have a great room concept that fit their lifestyle much more. This home is very welcoming to visitors and kids just home from school. The idea is to enjoy the fabulous view of the Chugach Mountains. We kept the original wood windows, which are so much higher quality than most vinyl windows sold today. We changed out the glass to safety laminated glass with low-e argon filled insulated units. The safety laminated glass made the house so much more quiet. Since we were able to save the wood windows, we put so much less into the landfill. This project is just under 1,000 sf.
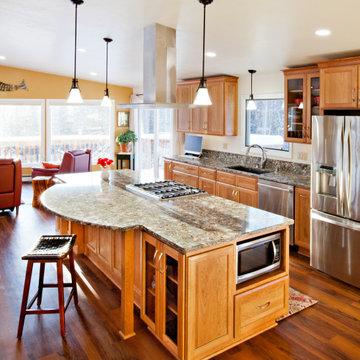
This home was built in 1975. The original owner/builders sold the home to one of their children. Before moving in, the daughter had us remodel the home. When the home was built in 1975, it was chopped up into smaller rooms on the main floor: dining, living, kitchen. We were able to remove the walls due to the roof framing. So now they have a great room concept that fit their lifestyle much more. This home is very welcoming to visitors and kids just home from school. The idea is to enjoy the fabulous view of the Chugach Mountains. We kept the original wood windows, which are so much higher quality than most vinyl windows sold today. We changed out the glass to safety laminated glass with low-e argon filled insulated units. The safety laminated glass made the house so much more quiet. Since we were able to save the wood windows, we put so much less into the landfill. This project is just under 1,000 sf.
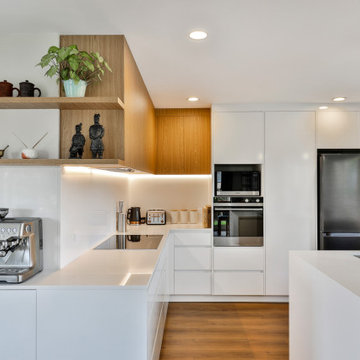
This family home belongs to a wonderful family with 2 children and a dog. The original kitchen was very angular and separate from the dining and living spaces while open to an area that was used as a kids play space. By taking away the angles and opening up the kitchen to the dining area we created an open-plan kitchen dining living area with easy access to the exterior. We used Arctic White Gloss Melamine for the under bench and tall cupboards and Supreme Oak Puregrain Melamine for the overhead cupboards. The Oak adds warmth and appeal The White Ice Engineered Stone was used on the Benchtop as well as Splashback. It is crisp without being pure white and adds subtle interest. The layout allows for a zone for coffee making, cooking and preparation as well as cleaning. This was of great importance to the clients, as when family are visiting they all cook together.
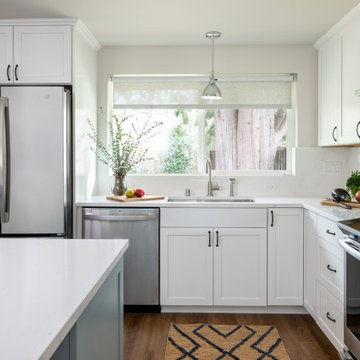
Modelo de cocinas en L clásica renovada pequeña cerrada con fregadero bajoencimera, armarios estilo shaker, puertas de armario blancas, encimera de cuarzo compacto, salpicadero multicolor, puertas de cuarzo sintético, electrodomésticos de acero inoxidable, suelo vinílico, península, suelo marrón y encimeras multicolor
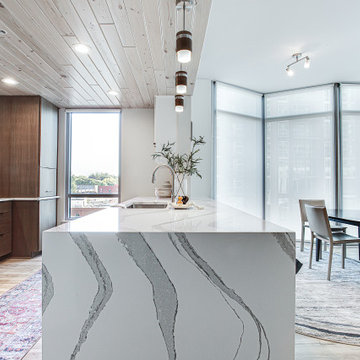
Diseño de cocina de tamaño medio abierta con fregadero bajoencimera, armarios con paneles lisos, puertas de armario marrones, encimera de cuarzo compacto, salpicadero blanco, puertas de cuarzo sintético, electrodomésticos de acero inoxidable, suelo vinílico, una isla, suelo beige, encimeras blancas y madera
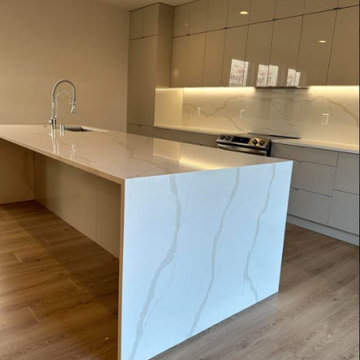
Foto de cocina comedor grande con fregadero bajoencimera, armarios tipo vitrina, puertas de armario beige, encimera de cuarzo compacto, salpicadero beige, puertas de cuarzo sintético, electrodomésticos blancos, suelo vinílico, una isla, suelo beige y encimeras beige
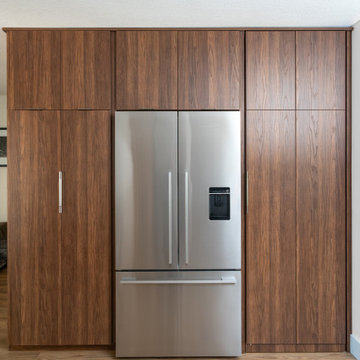
Foto de cocina contemporánea de tamaño medio con despensa, fregadero bajoencimera, armarios con paneles lisos, puertas de armario de madera oscura, encimera de cuarzo compacto, salpicadero blanco, puertas de cuarzo sintético, electrodomésticos de acero inoxidable, suelo vinílico, una isla, suelo marrón y encimeras blancas
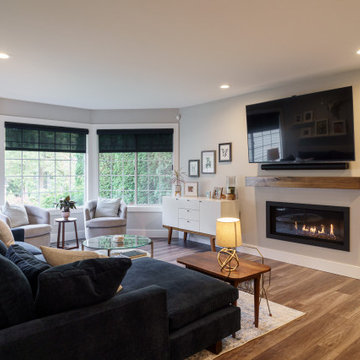
This home remodel consisted of opening up the kitchen space that was previously closed off from the living and dining areas, installing new flooring throughout the home, and remodeling both bathrooms. The goal was to make the main living space better for entertaining and provide a more functional kitchen for multiple people to be able to cook in at once. The result? Basically a whole new house!
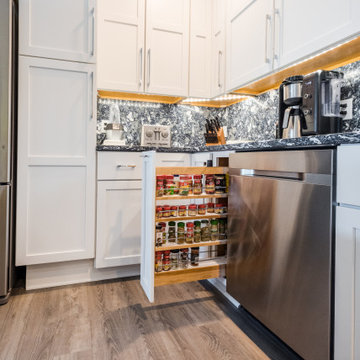
Industrial chic condo kitchen with unique accents including a quartz countertop that extends as a backsplash to the ceiling. A combination of white and blue fieldstone cabinetry creates a costal aesthetic. And luxury vinyl tile has the look of a light wood with a superior durability.
• Cabinets: Fieldstone Bristol Slab Header in White & SW Navy
• Countertops & Backsplash: Cambria Islington
• Island Countertop: Q Quartz Calacatta Vincenza
• Hardware: Jeffrey Alexander Sutton
• Faucet: Kohler Sensate
• Flooring: ADURA Sausalito in Bay Breeze
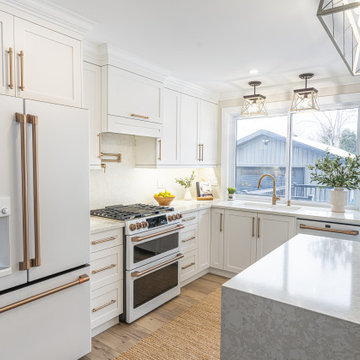
Ejemplo de cocina contemporánea grande con fregadero bajoencimera, armarios estilo shaker, puertas de armario blancas, encimera de cuarzo compacto, salpicadero beige, puertas de cuarzo sintético, electrodomésticos blancos, suelo vinílico, una isla, suelo beige y encimeras beige
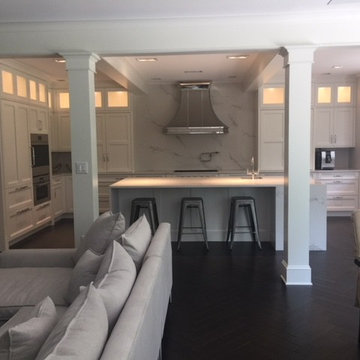
White kitchen with engineered quartz tops. Sub-Zero and Wolf appliances. Lighted tall cabinets. We designed this for easy flow and conversation with guests. Wood-Mode Nordic White Linear Door Style on Maple Cabinetry. Tops are Caesarstone, Statuario Maximus quartz. A Wolf Cooktop (CG365C) is visible under the hood. Lighting in cabinets by Hafele. Sinks are Kohler models K5415 and K5287. Faucets are also by Kohler
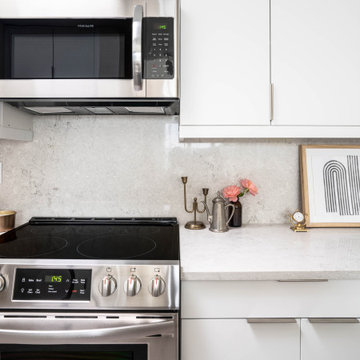
Downtown waterfront high rise condo remodel
Diseño de cocina abovedada moderna pequeña con fregadero bajoencimera, armarios con paneles lisos, encimera de cuarzo compacto, salpicadero multicolor, puertas de cuarzo sintético, electrodomésticos de acero inoxidable, suelo vinílico, suelo gris y encimeras multicolor
Diseño de cocina abovedada moderna pequeña con fregadero bajoencimera, armarios con paneles lisos, encimera de cuarzo compacto, salpicadero multicolor, puertas de cuarzo sintético, electrodomésticos de acero inoxidable, suelo vinílico, suelo gris y encimeras multicolor
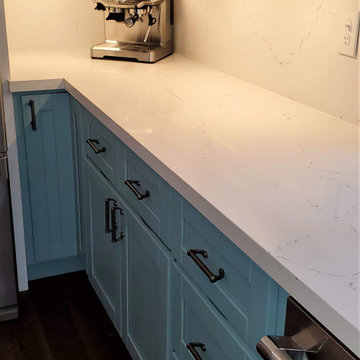
Full Kitchen Remodeling in San Francisco - Presidio Heights.
White Kitchen Cabinets
Blue Base Cabinets
Quartz Kitchen Countertop
Matching Quartz Backsplash
Built-in Washer and Dryer
Built-in Miele Oven and Miele Microwave
New Vinyl Flooring
New Baseboards and Trimming
Lighting Fixtures Installation
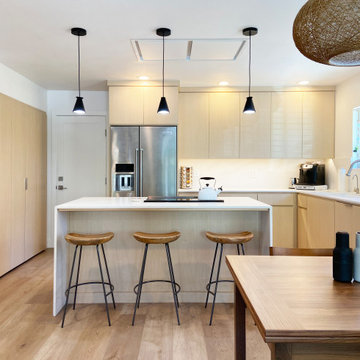
Foto de cocinas en L moderna de tamaño medio abierta con fregadero bajoencimera, armarios con paneles lisos, puertas de armario de madera clara, encimera de cuarzo compacto, salpicadero blanco, puertas de cuarzo sintético, electrodomésticos de acero inoxidable, suelo vinílico, una isla, suelo beige y encimeras blancas
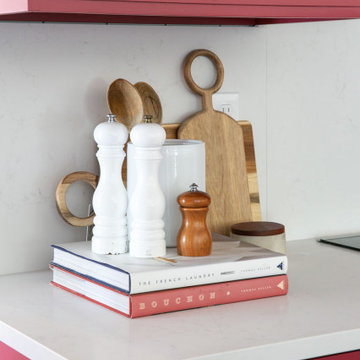
Ejemplo de cocina marinera pequeña con fregadero bajoencimera, armarios estilo shaker, puertas de armario rojas, encimera de cuarzo compacto, salpicadero blanco, puertas de cuarzo sintético, electrodomésticos de acero inoxidable, suelo vinílico, península, suelo marrón y encimeras marrones
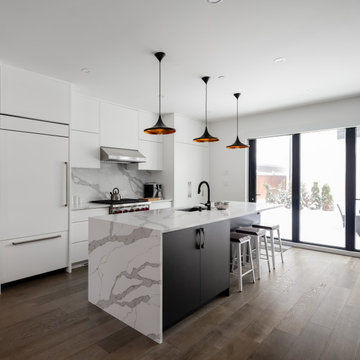
Imagen de cocina comedor abovedada contemporánea con fregadero integrado, armarios con paneles lisos, puertas de armario blancas, encimera de cuarzo compacto, salpicadero blanco, puertas de cuarzo sintético, electrodomésticos de acero inoxidable, suelo vinílico, una isla, suelo marrón y encimeras blancas
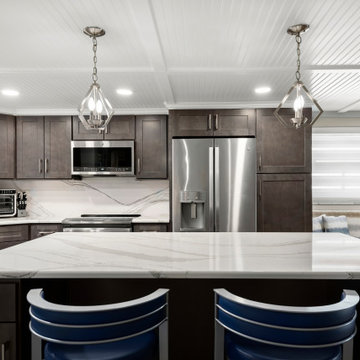
Full home renovation in the Gulf Harbors subdivision of New Port Richey, FL. A mixture of contemporary, costal, and traditional styling. Featuring cabinetry by Wolf Cabinets along with flooring and tile provided by Pro Source of Port Richey.
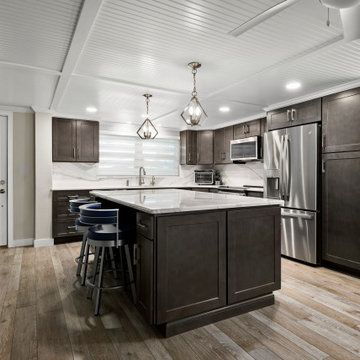
Full home renovation in the Gulf Harbors subdivision of New Port Richey, FL. A mixture of contemporary, costal, and traditional styling. Featuring cabinetry by Wolf Cabinets along with flooring and tile provided by Pro Source of Port Richey.
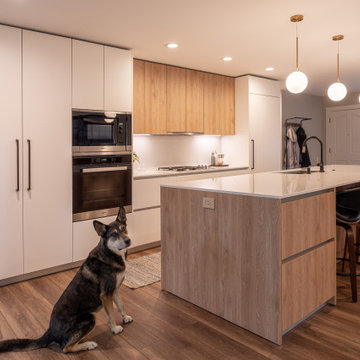
This home remodel consisted of opening up the kitchen space that was previously closed off from the living and dining areas, installing new flooring throughout the home, and remodeling both bathrooms. The goal was to make the main living space better for entertaining and provide a more functional kitchen for multiple people to be able to cook in at once. The result? Basically a whole new house!
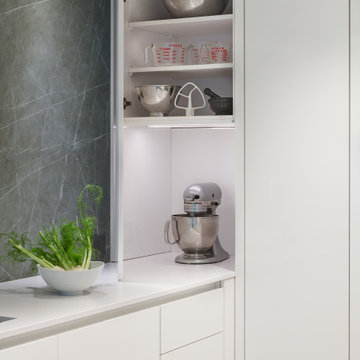
Snuck into the far corner of the sink wall, a discreet countertop cabinet opens to reveal a convenient landing place for small appliances.
Photo credit: Anice Hoachlander
1.234 ideas para cocinas con puertas de cuarzo sintético y suelo vinílico
9