136 ideas para cocinas con puertas de armarios rosa y encimeras grises
Filtrar por
Presupuesto
Ordenar por:Popular hoy
41 - 60 de 136 fotos
Artículo 1 de 3
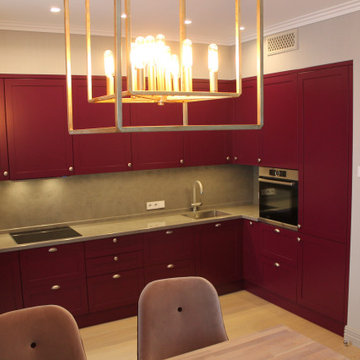
Исследования давно показали, что человек проводит на кухне в выходные 4 часа, а в будни 2-3 часа. Тут мы не только готовим пищу, мы собираемся для семейных посиделок или уединяемся утром за чашечкой кофе.
Поэтому при выборе кухонного интерьера стоит быть внимательными. Конечно, продумывается абсолютно всё, от отделки до мелких аксессуаров. И особое внимание нужно уделить кухонной мебели, а именно фасаду.
Это гарнитур, который создает общий антураж комнаты. И еще важно, чтобы он был долговечным. На кухне повышенная влажность, высокая температура, а значит, материал должен быть стойким.
Поэтому руководствуясь требованиями, которые я перечислю ниже, стоит подбирать кухонный фасад:
• Стойкость к влаге и перепадам температуры.
• Стойкость к грибку и плесени.
• Устойчивость к деформации, царапинам или ударам.
• Простота в уходе.
• Устойчивость к природным красителям.
• Долговечность и эстетичность.
И лучше всего подойдут такие материалы:
• дерево;
• МДФ;
• ламинированный МДФ;
• ЛДСП;
• металл.
Если вы не можете определиться с выбором материала, не стоит себя мучать.
Когда вы обратитесь к нам, мы поможем подобрать идеальный для вас вариант фасада - стойкий, эстетичный и долговечный.
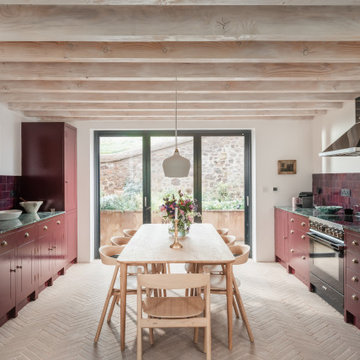
Ejemplo de cocina comedor nórdica grande con armarios con paneles empotrados, puertas de armarios rosa, encimera de granito, salpicadero rosa, salpicadero de azulejos de cerámica, suelo beige y encimeras grises

We had the privilege of transforming the kitchen space of a beautiful Grade 2 listed farmhouse located in the serene village of Great Bealings, Suffolk. The property, set within 2 acres of picturesque landscape, presented a unique canvas for our design team. Our objective was to harmonise the traditional charm of the farmhouse with contemporary design elements, achieving a timeless and modern look.
For this project, we selected the Davonport Shoreditch range. The kitchen cabinetry, adorned with cock-beading, was painted in 'Plaster Pink' by Farrow & Ball, providing a soft, warm hue that enhances the room's welcoming atmosphere.
The countertops were Cloudy Gris by Cosistone, which complements the cabinetry's gentle tones while offering durability and a luxurious finish.
The kitchen was equipped with state-of-the-art appliances to meet the modern homeowner's needs, including:
- 2 Siemens under-counter ovens for efficient cooking.
- A Capel 90cm full flex hob with a downdraught extractor, blending seamlessly into the design.
- Shaws Ribblesdale sink, combining functionality with aesthetic appeal.
- Liebherr Integrated tall fridge, ensuring ample storage with a sleek design.
- Capel full-height wine cabinet, a must-have for wine enthusiasts.
- An additional Liebherr under-counter fridge for extra convenience.
Beyond the main kitchen, we designed and installed a fully functional pantry, addressing storage needs and organising the space.
Our clients sought to create a space that respects the property's historical essence while infusing modern elements that reflect their style. The result is a pared-down traditional look with a contemporary twist, achieving a balanced and inviting kitchen space that serves as the heart of the home.
This project exemplifies our commitment to delivering bespoke kitchen solutions that meet our clients' aspirations. Feel inspired? Get in touch to get started.
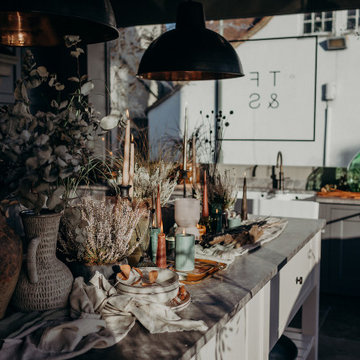
Ejemplo de cocinas en L clásica de tamaño medio cerrada con fregadero sobremueble, armarios con rebordes decorativos, puertas de armarios rosa, encimera de mármol, salpicadero de mármol, electrodomésticos negros, suelo de piedra caliza, una isla, suelo gris y encimeras grises
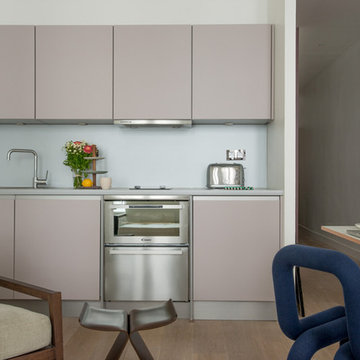
Cuisine moderne ouverte sur le salon
Modelo de cocina lineal minimalista con fregadero bajoencimera, armarios con paneles lisos, puertas de armarios rosa, encimera de laminado, salpicadero verde, electrodomésticos con paneles, suelo de madera clara, encimeras grises y vigas vistas
Modelo de cocina lineal minimalista con fregadero bajoencimera, armarios con paneles lisos, puertas de armarios rosa, encimera de laminado, salpicadero verde, electrodomésticos con paneles, suelo de madera clara, encimeras grises y vigas vistas
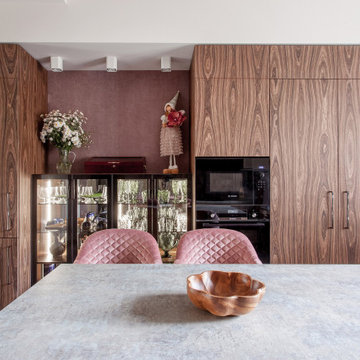
Дизайн-проект от студии astra. Стояла задача сделать нетривиальный проект. Дизайн современный, уютный, как шале - ведь у нас загородный дом! Решили сочетать разные материалы и разные стили. В результате получилась такая куколка ?
⠀
::::::::::::::::::::::::::::::::::::::::::::::::::::::::
?Фасады МДФ в шпоне WoodStock Орех 199 DCW открытая пора и фасады фрезерованные в эмали - пудровый цвет.
?Шкаф-витрина. Для деверей и полок использовали стекло Planibel Grey серого тонированное, для задней стенки - зеркало. Внутри встроенная диодная подсветка.
?Столешница 38мм #Formica F8831/CER серо-розовый камень
?Ручка-скоба #boyard RS323BN.5/160
?Ящики boyard SWIMBOX
?Петли Blum с доводчиком (Австрия)
?МДМ поддон гигиенический в базу 800 мм, Volpato, алюминий
?Выдвижная сушка #CARMA KRS05/1/3/800 полного выдвижения, с доводчиком.
?Лоток для столовых приборов в базу 800 мм
?Бутылочница "КВАДРО" в базу 150мм сталь С ДОВОДЧИКОМ
?Выдвижные корзины для кухни #QUADRA KR28/2/3/300
::::::::::::::::::::::::::::::::::::::::::::::::::::::::
⠀
?П-образная кухня. Левая сторона идет под потолок и прячет гору коммуникаций, котел и встроенный холодильник. Кухонная столешница заходит на подоконник и имеет еврозапил. Плюс крутой остров с местом для хранения и сидения.
⠀
? Размер кухни 4560мм х 3540мм (вдоль окна) х 3070мм по правой стороне.
Барная стойка 900х1500мм.
Высота кухни 2350мм.
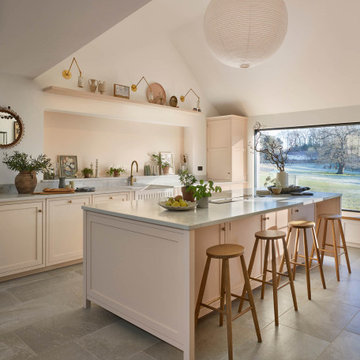
We had the privilege of transforming the kitchen space of a beautiful Grade 2 listed farmhouse located in the serene village of Great Bealings, Suffolk. The property, set within 2 acres of picturesque landscape, presented a unique canvas for our design team. Our objective was to harmonise the traditional charm of the farmhouse with contemporary design elements, achieving a timeless and modern look.
For this project, we selected the Davonport Shoreditch range. The kitchen cabinetry, adorned with cock-beading, was painted in 'Plaster Pink' by Farrow & Ball, providing a soft, warm hue that enhances the room's welcoming atmosphere.
The countertops were Cloudy Gris by Cosistone, which complements the cabinetry's gentle tones while offering durability and a luxurious finish.
The kitchen was equipped with state-of-the-art appliances to meet the modern homeowner's needs, including:
- 2 Siemens under-counter ovens for efficient cooking.
- A Capel 90cm full flex hob with a downdraught extractor, blending seamlessly into the design.
- Shaws Ribblesdale sink, combining functionality with aesthetic appeal.
- Liebherr Integrated tall fridge, ensuring ample storage with a sleek design.
- Capel full-height wine cabinet, a must-have for wine enthusiasts.
- An additional Liebherr under-counter fridge for extra convenience.
Beyond the main kitchen, we designed and installed a fully functional pantry, addressing storage needs and organising the space.
Our clients sought to create a space that respects the property's historical essence while infusing modern elements that reflect their style. The result is a pared-down traditional look with a contemporary twist, achieving a balanced and inviting kitchen space that serves as the heart of the home.
This project exemplifies our commitment to delivering bespoke kitchen solutions that meet our clients' aspirations. Feel inspired? Get in touch to get started.
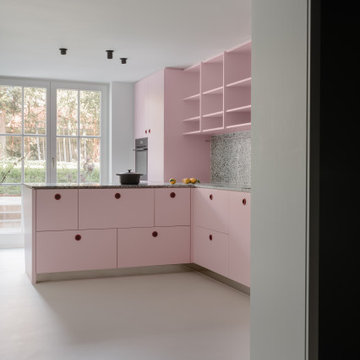
Mut zur Farbe: Küche in rosa mit roten Muschelgriffen.
Entwurf: Keßler Plescher Architekten
Foto: Marie Kreibich
Foto de cocinas en L contemporánea extra grande con fregadero bajoencimera, armarios con paneles lisos, puertas de armarios rosa, encimera de terrazo, salpicadero verde, electrodomésticos negros, península, suelo gris y encimeras grises
Foto de cocinas en L contemporánea extra grande con fregadero bajoencimera, armarios con paneles lisos, puertas de armarios rosa, encimera de terrazo, salpicadero verde, electrodomésticos negros, península, suelo gris y encimeras grises
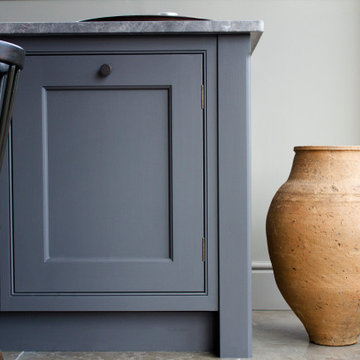
Modelo de cocinas en L tradicional de tamaño medio cerrada con fregadero sobremueble, armarios con rebordes decorativos, puertas de armarios rosa, encimera de mármol, salpicadero de mármol, electrodomésticos negros, suelo de piedra caliza, una isla, suelo gris y encimeras grises
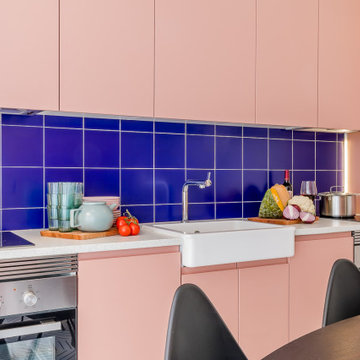
Modelo de cocina comedor lineal contemporánea grande con fregadero sobremueble, armarios con paneles lisos, puertas de armarios rosa, encimera de laminado, salpicadero azul, salpicadero de azulejos de porcelana, electrodomésticos de acero inoxidable, suelo de baldosas de porcelana, suelo multicolor y encimeras grises
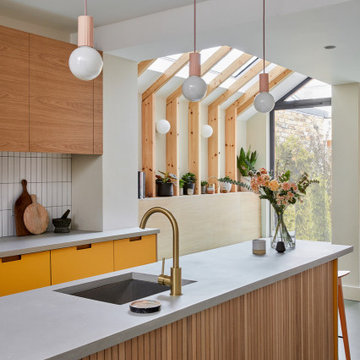
Modelo de cocina actual con fregadero bajoencimera, armarios con paneles lisos, puertas de armarios rosa, encimera de cemento, salpicadero blanco, salpicadero de azulejos de cerámica, suelo de linóleo, una isla, suelo verde, encimeras grises y machihembrado

We had the privilege of transforming the kitchen space of a beautiful Grade 2 listed farmhouse located in the serene village of Great Bealings, Suffolk. The property, set within 2 acres of picturesque landscape, presented a unique canvas for our design team. Our objective was to harmonise the traditional charm of the farmhouse with contemporary design elements, achieving a timeless and modern look.
For this project, we selected the Davonport Shoreditch range. The kitchen cabinetry, adorned with cock-beading, was painted in 'Plaster Pink' by Farrow & Ball, providing a soft, warm hue that enhances the room's welcoming atmosphere.
The countertops were Cloudy Gris by Cosistone, which complements the cabinetry's gentle tones while offering durability and a luxurious finish.
The kitchen was equipped with state-of-the-art appliances to meet the modern homeowner's needs, including:
- 2 Siemens under-counter ovens for efficient cooking.
- A Capel 90cm full flex hob with a downdraught extractor, blending seamlessly into the design.
- Shaws Ribblesdale sink, combining functionality with aesthetic appeal.
- Liebherr Integrated tall fridge, ensuring ample storage with a sleek design.
- Capel full-height wine cabinet, a must-have for wine enthusiasts.
- An additional Liebherr under-counter fridge for extra convenience.
Beyond the main kitchen, we designed and installed a fully functional pantry, addressing storage needs and organising the space.
Our clients sought to create a space that respects the property's historical essence while infusing modern elements that reflect their style. The result is a pared-down traditional look with a contemporary twist, achieving a balanced and inviting kitchen space that serves as the heart of the home.
This project exemplifies our commitment to delivering bespoke kitchen solutions that meet our clients' aspirations. Feel inspired? Get in touch to get started.
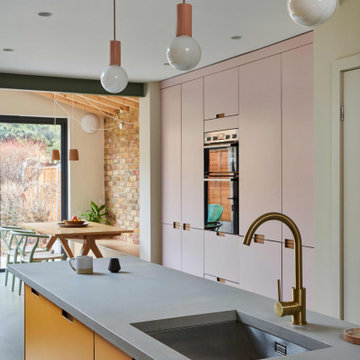
Imagen de cocina contemporánea con fregadero bajoencimera, armarios con paneles lisos, puertas de armarios rosa, encimera de cemento, salpicadero blanco, salpicadero de azulejos de cerámica, suelo de linóleo, una isla, suelo verde, encimeras grises y machihembrado
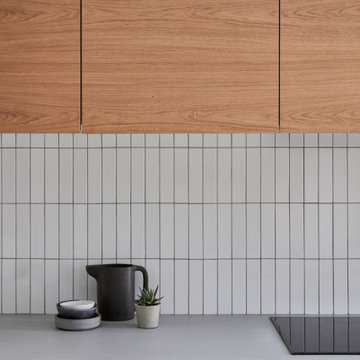
Foto de cocina contemporánea con fregadero bajoencimera, armarios con paneles lisos, puertas de armarios rosa, encimera de cemento, salpicadero blanco, salpicadero de azulejos de cerámica, suelo de linóleo, una isla, suelo verde, encimeras grises y machihembrado
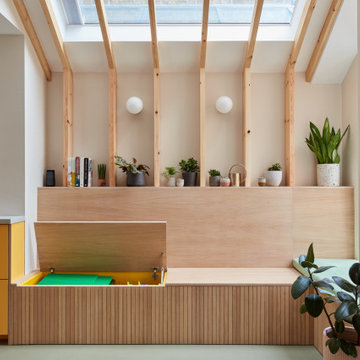
Imagen de cocina actual con fregadero bajoencimera, armarios con paneles lisos, puertas de armarios rosa, encimera de cemento, salpicadero blanco, salpicadero de azulejos de cerámica, suelo de linóleo, una isla, suelo verde, encimeras grises y machihembrado

Diseño de cocina comedor actual pequeña con fregadero bajoencimera, armarios con paneles lisos, puertas de armarios rosa, encimera de granito, salpicadero verde, puertas de granito, electrodomésticos de colores, suelo de baldosas de porcelana, una isla, suelo gris, encimeras grises y papel pintado
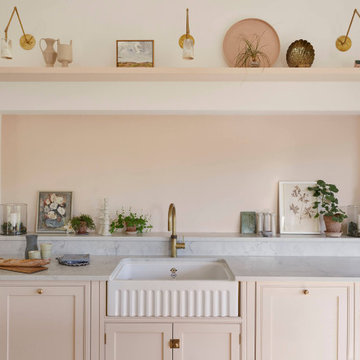
We had the privilege of transforming the kitchen space of a beautiful Grade 2 listed farmhouse located in the serene village of Great Bealings, Suffolk. The property, set within 2 acres of picturesque landscape, presented a unique canvas for our design team. Our objective was to harmonise the traditional charm of the farmhouse with contemporary design elements, achieving a timeless and modern look.
For this project, we selected the Davonport Shoreditch range. The kitchen cabinetry, adorned with cock-beading, was painted in 'Plaster Pink' by Farrow & Ball, providing a soft, warm hue that enhances the room's welcoming atmosphere.
The countertops were Cloudy Gris by Cosistone, which complements the cabinetry's gentle tones while offering durability and a luxurious finish.
The kitchen was equipped with state-of-the-art appliances to meet the modern homeowner's needs, including:
- 2 Siemens under-counter ovens for efficient cooking.
- A Capel 90cm full flex hob with a downdraught extractor, blending seamlessly into the design.
- Shaws Ribblesdale sink, combining functionality with aesthetic appeal.
- Liebherr Integrated tall fridge, ensuring ample storage with a sleek design.
- Capel full-height wine cabinet, a must-have for wine enthusiasts.
- An additional Liebherr under-counter fridge for extra convenience.
Beyond the main kitchen, we designed and installed a fully functional pantry, addressing storage needs and organising the space.
Our clients sought to create a space that respects the property's historical essence while infusing modern elements that reflect their style. The result is a pared-down traditional look with a contemporary twist, achieving a balanced and inviting kitchen space that serves as the heart of the home.
This project exemplifies our commitment to delivering bespoke kitchen solutions that meet our clients' aspirations. Feel inspired? Get in touch to get started.
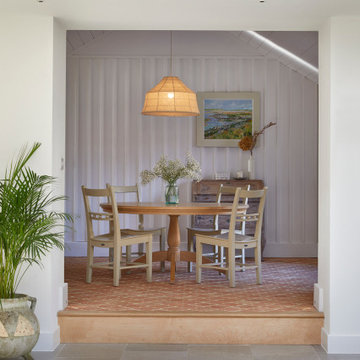
We had the privilege of transforming the kitchen space of a beautiful Grade 2 listed farmhouse located in the serene village of Great Bealings, Suffolk. The property, set within 2 acres of picturesque landscape, presented a unique canvas for our design team. Our objective was to harmonise the traditional charm of the farmhouse with contemporary design elements, achieving a timeless and modern look.
For this project, we selected the Davonport Shoreditch range. The kitchen cabinetry, adorned with cock-beading, was painted in 'Plaster Pink' by Farrow & Ball, providing a soft, warm hue that enhances the room's welcoming atmosphere.
The countertops were Cloudy Gris by Cosistone, which complements the cabinetry's gentle tones while offering durability and a luxurious finish.
The kitchen was equipped with state-of-the-art appliances to meet the modern homeowner's needs, including:
- 2 Siemens under-counter ovens for efficient cooking.
- A Capel 90cm full flex hob with a downdraught extractor, blending seamlessly into the design.
- Shaws Ribblesdale sink, combining functionality with aesthetic appeal.
- Liebherr Integrated tall fridge, ensuring ample storage with a sleek design.
- Capel full-height wine cabinet, a must-have for wine enthusiasts.
- An additional Liebherr under-counter fridge for extra convenience.
Beyond the main kitchen, we designed and installed a fully functional pantry, addressing storage needs and organising the space.
Our clients sought to create a space that respects the property's historical essence while infusing modern elements that reflect their style. The result is a pared-down traditional look with a contemporary twist, achieving a balanced and inviting kitchen space that serves as the heart of the home.
This project exemplifies our commitment to delivering bespoke kitchen solutions that meet our clients' aspirations. Feel inspired? Get in touch to get started.
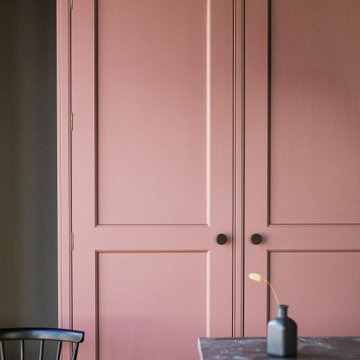
Modelo de cocinas en L tradicional de tamaño medio cerrada con fregadero sobremueble, armarios con rebordes decorativos, puertas de armarios rosa, encimera de mármol, salpicadero de mármol, electrodomésticos negros, suelo de piedra caliza, una isla, suelo gris y encimeras grises

Ejemplo de cocina contemporánea con fregadero bajoencimera, armarios con paneles lisos, puertas de armarios rosa, encimera de cemento, salpicadero blanco, salpicadero de azulejos de cerámica, suelo de linóleo, una isla, suelo verde, encimeras grises y machihembrado
136 ideas para cocinas con puertas de armarios rosa y encimeras grises
3