312 ideas para cocinas con puertas de armarios rosa y encimeras blancas
Filtrar por
Presupuesto
Ordenar por:Popular hoy
101 - 120 de 312 fotos
Artículo 1 de 3
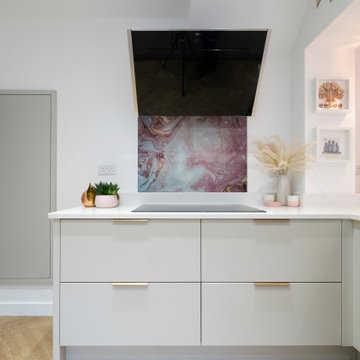
Knocking through between the existing small kitchen and dining room really opened up the space allowing light to flood through. As the new room was quite long and narrow, a small breakfast bar peninsular was incorporated into the design along with a feature tall bank of framed units that help to visually shorten the space and connect both areas. Painting the tall units in Fired Earth Rose Bay gave the owner free range to indulge her love of pink in the glass pink and gold splashback behind the induction hob.
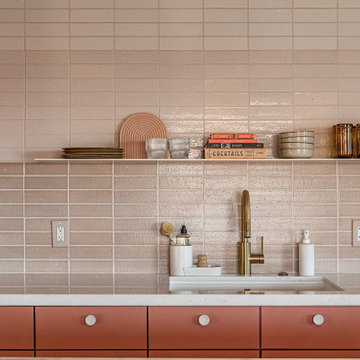
Custom kitchen design featuring sleek flat panel cabinets in terracotta color and ombre blush tile backsplash. Look is complete with white quartzite counters and sleek white metal floating shelf.
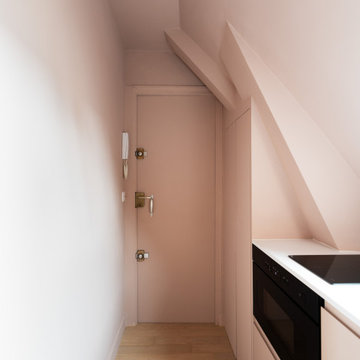
Dès l’entrée, notre architecte d’intérieur Pauline crée la surprise avec une cuisine minimaliste habillée de façades Bocklip et teintée du sol au plafond d’un subtil « Rose des Sables » ton sur ton. Coup de cœur pour ses mugs en grès de cérame naturel rose pastel Céladon Paris et ses jolis produits d’entretien What Matters.
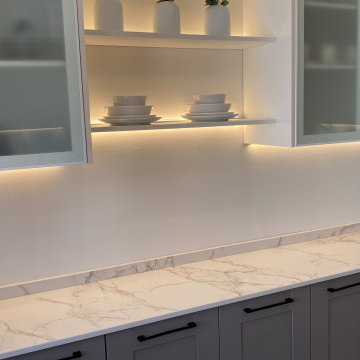
Creamos ambientes centrados en el estilo de vida de nuestros clientes, para nosotros es como un traje a medida.
Real, genuino, como tú.
Materiales nobles de calidad, tonos empolvados, iluminación retroiluminada, foseados.
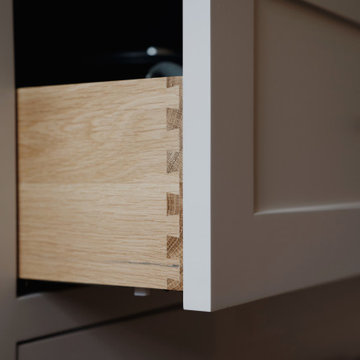
Imagen de cocinas en L tradicional renovada de tamaño medio con fregadero bajoencimera, armarios estilo shaker, puertas de armarios rosa, encimera de cuarcita, salpicadero blanco, una isla y encimeras blancas
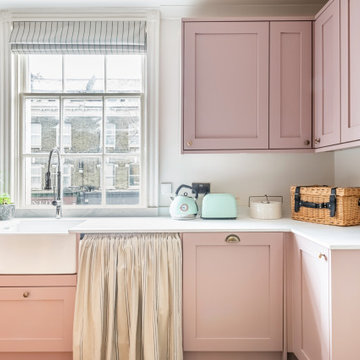
Restoring a beautiful listed building while adding in period features and character through colour and pattern.
Ejemplo de cocinas en U ecléctico de tamaño medio con armarios estilo shaker, puertas de armarios rosa, encimera de acrílico y encimeras blancas
Ejemplo de cocinas en U ecléctico de tamaño medio con armarios estilo shaker, puertas de armarios rosa, encimera de acrílico y encimeras blancas
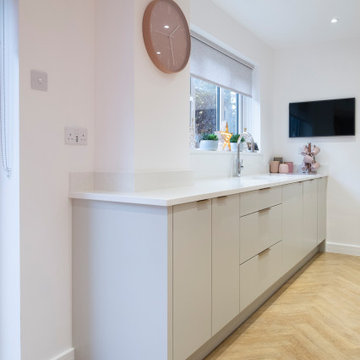
Knocking through between the existing small kitchen and dining room really opened up the space allowing light to flood through. As the new room was quite long and narrow, a small breakfast bar peninsular was incorporated into the design along with a feature tall bank of framed units that help to visually shorten the space and connect both areas. Painting the tall units in Fired Earth Rose Bay gave the owner free range to indulge her love of pink in the glass pink and gold splashback behind the induction hob.
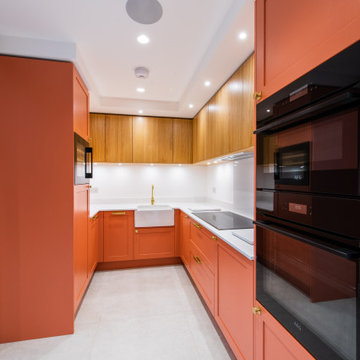
Modelo de cocina contemporánea de tamaño medio con fregadero sobremueble, armarios estilo shaker, puertas de armarios rosa, encimera de cuarcita, salpicadero blanco, electrodomésticos negros, suelo de baldosas de porcelana, suelo gris, encimeras blancas y bandeja
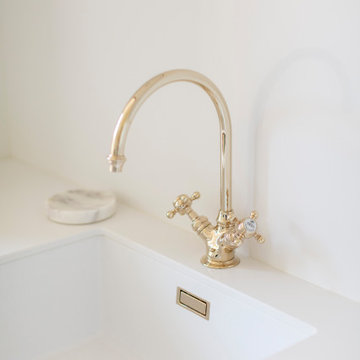
L’objectif principal de ce projet a été de réorganiser entièrement les espaces en insufflant une atmosphère épurée empreinte de poésie, tout en respectant les volumes et l’histoire de la construction, ici celle de Charles Dalmas, le majestueux Grand Palais de Nice. Suite à la dépose de l’ensemble des murs et à la restructuration de la marche en avant, la lumière naturelle a pu s’inviter dans l’ensemble de l’appartement, créant une entrée naturellement lumineuse. Dans le double séjour, la hauteur sous plafond a été conservée, le charme de l’haussmannien s’est invité grâce aux détails architecturaux atypiques comme les corniches, la niche, la moulure qui vient englober les miroirs.
La cuisine, située initialement au fond de l’appartement, est désormais au cœur de celui-ci et devient un véritable lieu de rencontre. Une niche traversante délimite le double séjour de l’entrée et permet de créer deux passages distincts. Cet espace, composé d’une subtile association de lignes orthogonales, trouve son équilibre dans un mélange de rose poudré, de laiton doré et de quartz blanc pur. La table ronde en verre aux pieds laiton doré devient un élément sculptural autour duquel la cuisine s’organise.
L’ensemble des placards est de couleur blanc pur, pour fusionner avec les murs de l’appartement. Les salles de bain sont dans l’ensemble carrelées de zellige rectangulaire blanc, avec une robinetterie fabriqué main en France, des luminaires et des accessoires en finition laiton doré réchauffant ces espaces.
La suite parentale qui remplace l’ancien séjour, est adoucie par un blanc chaud ainsi qu’un parquet en chêne massif posé droit. Le changement de zone est marqué par une baguette en laiton et un sol différent, ici une mosaïque bâton rompu en marbre distinguant l’arrivée dans la salle de bain. Cette dernière a été pensée comme un cocon, refuge de douceur.
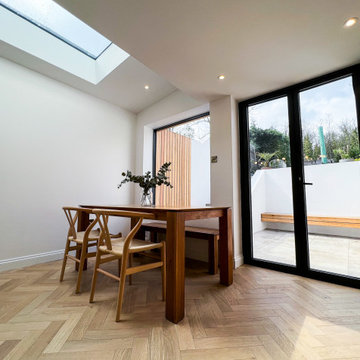
Interior Design, Project Management, Lighting Design, Bespoke Carpentry, Plumbing, Electrics,
Diseño de cocina comedor lineal actual de tamaño medio con fregadero encastrado, armarios con paneles empotrados, puertas de armarios rosa, encimera de mármol, salpicadero blanco, salpicadero de mármol, electrodomésticos de colores, suelo de madera clara, una isla, encimeras blancas y bandeja
Diseño de cocina comedor lineal actual de tamaño medio con fregadero encastrado, armarios con paneles empotrados, puertas de armarios rosa, encimera de mármol, salpicadero blanco, salpicadero de mármol, electrodomésticos de colores, suelo de madera clara, una isla, encimeras blancas y bandeja
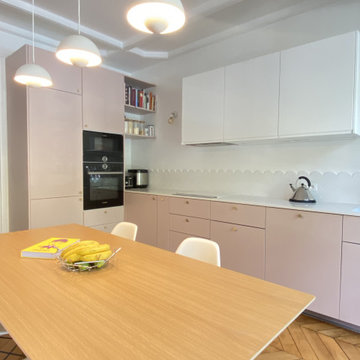
déplacement et création d'une cuisine ouverte sur le séjour
Diseño de cocina minimalista grande sin isla con puertas de armarios rosa, encimera de cuarcita, salpicadero blanco, salpicadero de azulejos de cerámica y encimeras blancas
Diseño de cocina minimalista grande sin isla con puertas de armarios rosa, encimera de cuarcita, salpicadero blanco, salpicadero de azulejos de cerámica y encimeras blancas
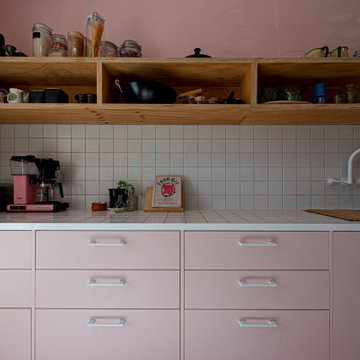
Kitchen
Imagen de cocina minimalista pequeña cerrada sin isla con fregadero encastrado, armarios con paneles lisos, puertas de armarios rosa, encimera de azulejos, salpicadero blanco, salpicadero de azulejos de cerámica, electrodomésticos negros, suelo de cemento, suelo rosa y encimeras blancas
Imagen de cocina minimalista pequeña cerrada sin isla con fregadero encastrado, armarios con paneles lisos, puertas de armarios rosa, encimera de azulejos, salpicadero blanco, salpicadero de azulejos de cerámica, electrodomésticos negros, suelo de cemento, suelo rosa y encimeras blancas
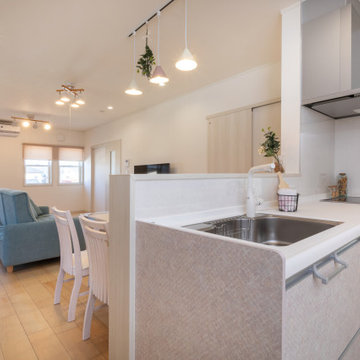
ホワイトとピンクを基調としたかわいい対面式キッチンです。
Imagen de cocina lineal escandinava abierta con fregadero de un seno, puertas de armarios rosa, salpicadero blanco, electrodomésticos de acero inoxidable, suelo rosa, encimeras blancas y papel pintado
Imagen de cocina lineal escandinava abierta con fregadero de un seno, puertas de armarios rosa, salpicadero blanco, electrodomésticos de acero inoxidable, suelo rosa, encimeras blancas y papel pintado
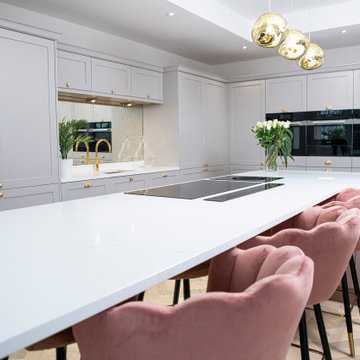
Take a look round this beautiful kitchen from our Vård range...
A stunning combination of our Tusk and Doll colours with a beautiful Carrera White Quartz worktop. Finished perfectly with brass sinks, taps and handles including a Quooker boiling water tap.
This kitchen features a wonderful selection of storage solutions including our corner optimiser, three bin pull out and the centre piece to any kitchen; the Butler's Pantry.
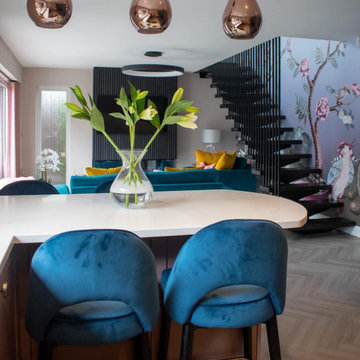
Looking to create a showstopper kitchen that is warm and comfortable, this space combines two beautiful colours; Slate Blue and Vintage Pink to create a space that ties in with the colour scheme of the open-plan living area, while remaining practical.
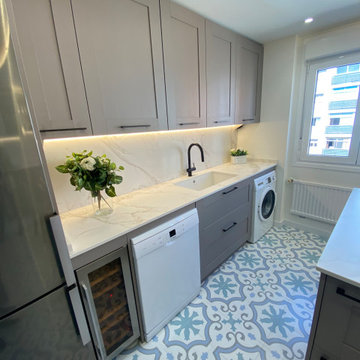
Creamos ambientes centrados en el estilo de vida de nuestros clientes, para nosotros es como un traje a medida.
Real, genuino, como tú.
Materiales nobles de calidad, tonos empolvados, iluminación retroiluminada, foseados.
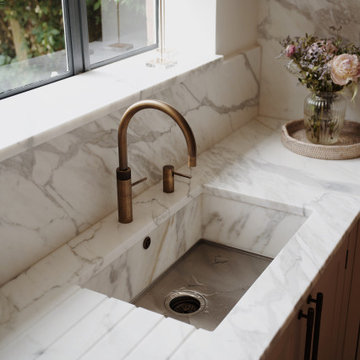
Diseño de cocinas en L clásica renovada de tamaño medio con fregadero bajoencimera, armarios estilo shaker, puertas de armarios rosa, encimera de cuarcita, salpicadero blanco, una isla y encimeras blancas
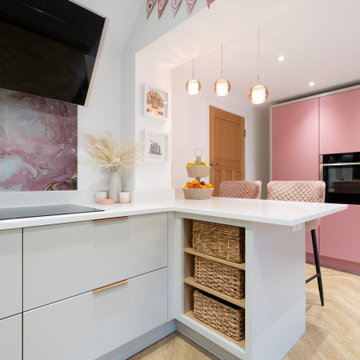
Knocking through between the existing small kitchen and dining room really opened up the space allowing light to flood through. As the new room was quite long and narrow, a small breakfast bar peninsular was incorporated into the design along with a feature tall bank of framed units that help to visually shorten the space and connect both areas. Painting the tall units in Fired Earth Rose Bay gave the owner free range to indulge her love of pink in the glass pink and gold splashback behind the induction hob.
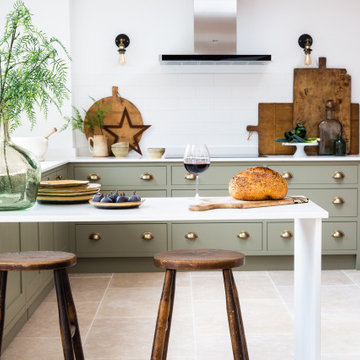
We designed and built this amazing shaker kitchen in birch ply and hand painted finish. It features large secret walk in pantry, beautiful quartz work tops, a peninsular.
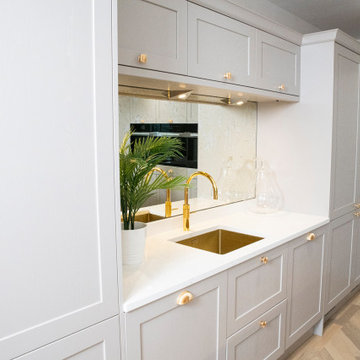
Take a look round this beautiful kitchen from our Vård range...
A stunning combination of our Tusk and Doll colours with a beautiful Carrera White Quartz worktop. Finished perfectly with brass sinks, taps and handles including a Quooker boiling water tap.
This kitchen features a wonderful selection of storage solutions including our corner optimiser, three bin pull out and the centre piece to any kitchen; the Butler's Pantry.
312 ideas para cocinas con puertas de armarios rosa y encimeras blancas
6