89 ideas para cocinas con puertas de armario violetas y suelo de baldosas de porcelana
Filtrar por
Presupuesto
Ordenar por:Popular hoy
41 - 60 de 89 fotos
Artículo 1 de 3
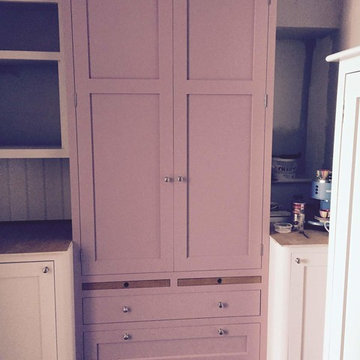
Fully fitted larder with double doors, wine rack, spice racks and bespoke compartmented storage design. The drawers are organised with timber dividers and felt lining.
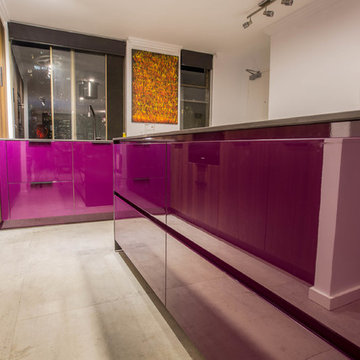
Photographer: Mateusz Jurek / Contact: 0424 818 994
Ejemplo de cocina contemporánea de tamaño medio con fregadero bajoencimera, armarios con paneles lisos, puertas de armario violetas, encimera de acrílico, salpicadero de vidrio, electrodomésticos negros, suelo de baldosas de porcelana, una isla y suelo gris
Ejemplo de cocina contemporánea de tamaño medio con fregadero bajoencimera, armarios con paneles lisos, puertas de armario violetas, encimera de acrílico, salpicadero de vidrio, electrodomésticos negros, suelo de baldosas de porcelana, una isla y suelo gris
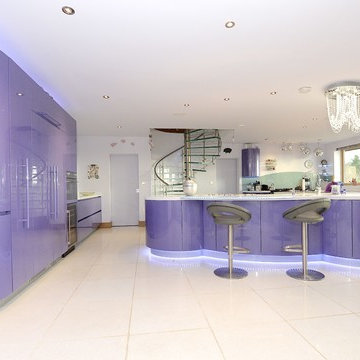
Mark Westwood
Imagen de cocina contemporánea grande abierta con fregadero encastrado, armarios con paneles lisos, puertas de armario violetas, encimera de acrílico, salpicadero gris, salpicadero de vidrio templado, electrodomésticos negros, suelo de baldosas de porcelana, una isla y suelo blanco
Imagen de cocina contemporánea grande abierta con fregadero encastrado, armarios con paneles lisos, puertas de armario violetas, encimera de acrílico, salpicadero gris, salpicadero de vidrio templado, electrodomésticos negros, suelo de baldosas de porcelana, una isla y suelo blanco
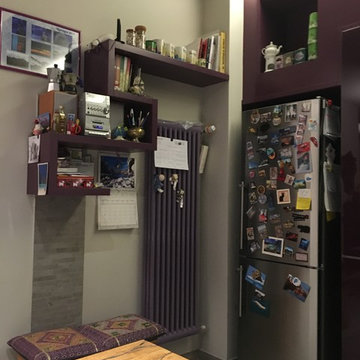
Modelo de cocinas en L contemporánea pequeña abierta con fregadero integrado, armarios con paneles lisos, puertas de armario violetas, encimera de cuarzo compacto, salpicadero verde, salpicadero de azulejos de porcelana, electrodomésticos de acero inoxidable, suelo de baldosas de porcelana, península, suelo gris y encimeras grises
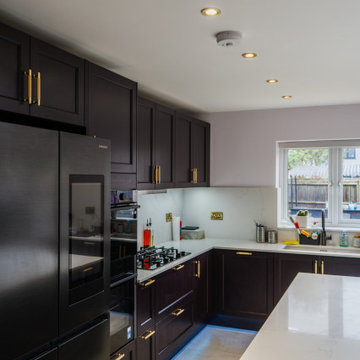
Introducing our latest kitchen design project—a meticulously crafted blend of style and functionality brought to life by Artecasa Interiors.
Our focus was on creating a space that seamlessly integrates timeless elegance with modern practicality. The German-designed Bristol Ash lacquered wooden doors, finished in a sophisticated blackberry shaker style, serve as the foundation of the design, exuding a sense of refined charm.
Accentuating the doors are sleek gold handles and accents, adding a touch of sophistication to every corner of the kitchen. These carefully selected details contribute to the overall aesthetic appeal while maintaining a sense of understated luxury.
Central to the design is the striking Calacatta Modena Quartz worktop, chosen not only for its exquisite beauty but also for its durability and functionality. Its intricate veining patterns create a captivating focal point, while its robust surface ensures years of reliable performance.
In terms of functionality, our clients opted for a single large bowl composite sink from Blanco, prioritizing practicality without compromising on style. This choice seamlessly integrates into the overall design, enhancing both the aesthetic and usability of the space.
To complement the modern aesthetic, a sleek Matt black Quooker tap was selected, adding a contemporary touch to the ensemble. Paired with top-of-the-line Neff Appliances, including the innovative slide & hide oven, this kitchen is equipped to meet the demands of modern living with ease.
At Artecasa Interiors, our focus is on creating spaces that not only look beautiful but also cater to the practical needs of our clients. This project exemplifies our commitment to thoughtful design and meticulous craftsmanship, resulting in a kitchen that is as functional as it is visually stunning.
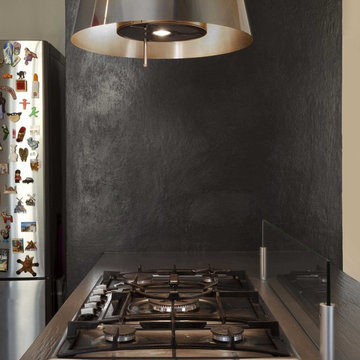
fotografia: Tommaso Buzzi
Ejemplo de cocina actual de tamaño medio con fregadero de doble seno, armarios con paneles lisos, puertas de armario violetas, encimera de cuarcita, salpicadero metalizado, salpicadero de vidrio templado, electrodomésticos de acero inoxidable, suelo de baldosas de porcelana, península y suelo gris
Ejemplo de cocina actual de tamaño medio con fregadero de doble seno, armarios con paneles lisos, puertas de armario violetas, encimera de cuarcita, salpicadero metalizado, salpicadero de vidrio templado, electrodomésticos de acero inoxidable, suelo de baldosas de porcelana, península y suelo gris
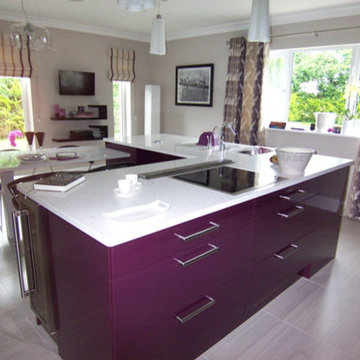
www.reportage.ie
Imagen de cocinas en L contemporánea de tamaño medio abierta con fregadero de un seno, armarios con paneles lisos, puertas de armario violetas, encimera de cuarcita, electrodomésticos con paneles, suelo de baldosas de porcelana, una isla y suelo gris
Imagen de cocinas en L contemporánea de tamaño medio abierta con fregadero de un seno, armarios con paneles lisos, puertas de armario violetas, encimera de cuarcita, electrodomésticos con paneles, suelo de baldosas de porcelana, una isla y suelo gris
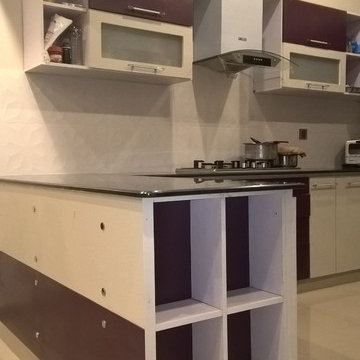
Foto de cocina moderna de tamaño medio con fregadero de un seno, armarios con paneles lisos, puertas de armario violetas, encimera de granito, salpicadero blanco, salpicadero de azulejos de cerámica, electrodomésticos de acero inoxidable, suelo de baldosas de porcelana, una isla, suelo beige y encimeras negras
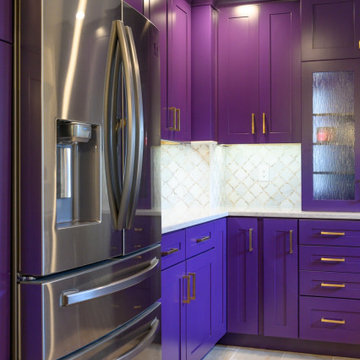
A custom designed kitchen for a client who loves purple.
Ejemplo de cocinas en U pequeño con puertas de armario violetas, encimera de cuarzo compacto, salpicadero de mármol, suelo de baldosas de porcelana y una isla
Ejemplo de cocinas en U pequeño con puertas de armario violetas, encimera de cuarzo compacto, salpicadero de mármol, suelo de baldosas de porcelana y una isla
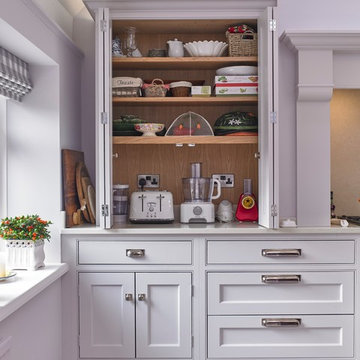
High vaulted ceilings with lime-washed beams create a sense of grandure making this large bespoke kitchen feel light and spacious. A large faux mantle over the range cooker lead the eye upwards while the central island makes the most of the rooms length. With generous space around the island this kitchen was designed for entertaining and large family gatherings. The bi-fold dressers either side of the mantle were an essential on our customers wish-list, enabling every-day kitchen tools to be tucked away quickly and easily.
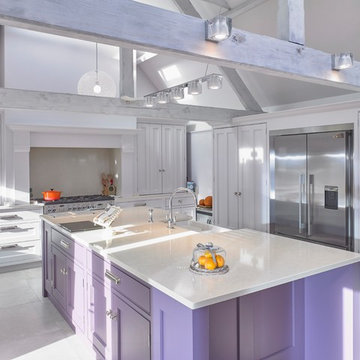
High vaulted ceilings with lime-washed beams create a sense of grandure making this large bespoke kitchen feel light and spacious. A large faux mantle over the range cooker lead the eye upwards while the central island makes the most of the rooms length. With generous space around the island this kitchen was designed for entertaining and large family gatherings. The bi-fold dressers either side of the mantle were an essential on our customers wish-list, enabling every-day kitchen tools to be tucked away quickly and easily.
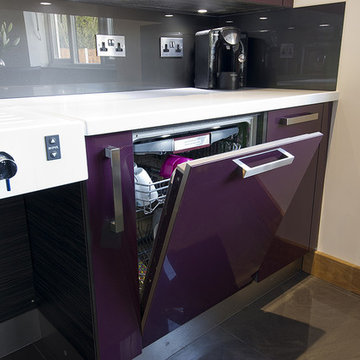
Contemporary kitchen designed for a full-time electric wheelchair user by Adam Thomas of Design Matters KBB Ltd. The kitchen has a large rise and fall worktop with front-mounted controls, a wall mounted microwave in a cupboard that can lower to worktop height, and a rise and fall dining table with castors, useful for dining and working. The extractor has a remote control for full access and the sink area is designed in a sold surface material to the precise depth required by the client, with a raised edge on all four sides of the worktop to contain hot spills. The kitchen cabinets are rigid-built for strength, and the doors are acrylic, which stands up well to knocks and scrapes from wheelchairs. This fully accessible kitchen is flexible enough to adapt to changes of wheelchair and/or cushion and is also comfortable for carers and other members of the family to use. Photographs by Jonathan Smithies Photography. Copyright Design Matters KBB Ltd. All rights reserved.
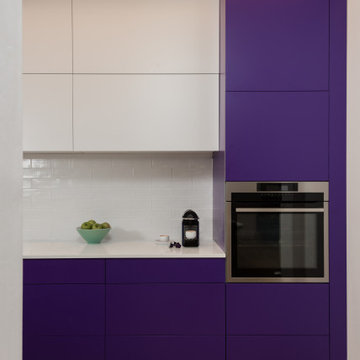
Imagen de cocinas en L contemporánea de tamaño medio abierta sin isla con fregadero bajoencimera, armarios con paneles lisos, puertas de armario violetas, encimera de cuarcita, salpicadero blanco, salpicadero de azulejos tipo metro, electrodomésticos negros, suelo de baldosas de porcelana, suelo marrón y encimeras blancas
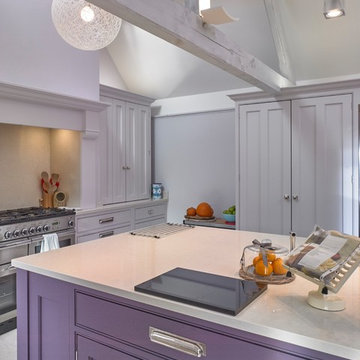
High vaulted ceilings with lime-washed beams create a sense of grandure making this large bespoke kitchen feel light and spacious. A large faux mantle over the range cooker lead the eye upwards while the central island makes the most of the rooms length. With generous space around the island this kitchen was designed for entertaining and large family gatherings. The bi-fold dressers either side of the mantle were an essential on our customers wish-list, enabling every-day kitchen tools to be tucked away quickly and easily.
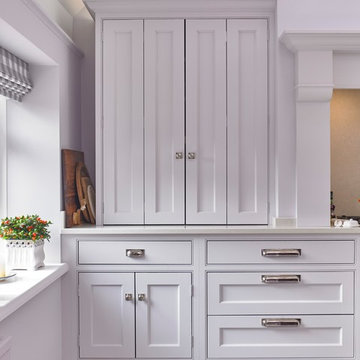
High vaulted ceilings with lime-washed beams create a sense of grandure making this large bespoke kitchen feel light and spacious. A large faux mantle over the range cooker lead the eye upwards while the central island makes the most of the rooms length. With generous space around the island this kitchen was designed for entertaining and large family gatherings. The bi-fold dressers either side of the mantle were an essential on our customers wish-list, enabling every-day kitchen tools to be tucked away quickly and easily.
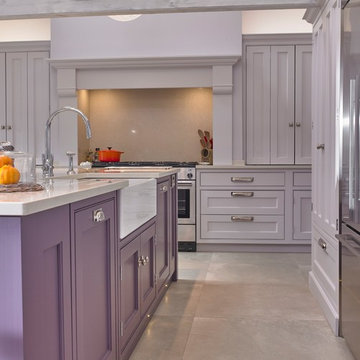
High vaulted ceilings with lime-washed beams create a sense of grandure making this large bespoke kitchen feel light and spacious. A large faux mantle over the range cooker lead the eye upwards while the central island makes the most of the rooms length. With generous space around the island this kitchen was designed for entertaining and large family gatherings. The bi-fold dressers either side of the mantle were an essential on our customers wish-list, enabling every-day kitchen tools to be tucked away quickly and easily.
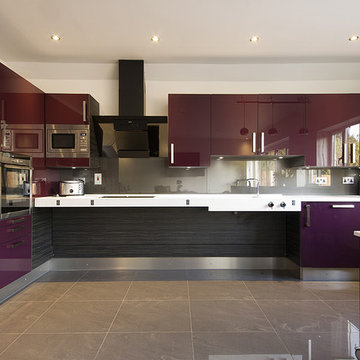
Contemporary kitchen designed for a full-time electric wheelchair user by Adam Thomas of Design Matters KBB Ltd. The kitchen has a large rise and fall worktop with front-mounted controls, a wall mounted microwave in a cupboard that can lower to worktop height, and a rise and fall dining table. The extractor has a remote control for full access and the sink area is designed in a sold surface material to the precise depth required by the client, with a raised edge on all four sides of the worktop to contain hot spills. The kitchen cabinets are rigid-built for strength, and the doors are acrylic, which stands up well to knocks and scrapes from wheelchairs. This fully accessible kitchen is flexible enough to adapt to changes of wheelchair and/or cushion and is also comfortable for carers and other members of the family to use. Photographs by Jonathan Smithies Photography. Copyright Design Matters KBB Ltd. All rights reserved.
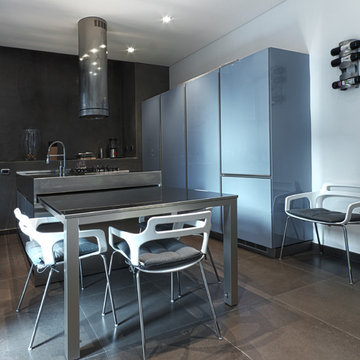
2010 © Daniela Bortolato Fotografa
Foto de cocina lineal actual de tamaño medio cerrada con fregadero integrado, armarios con paneles lisos, puertas de armario violetas, encimera de acero inoxidable, electrodomésticos de acero inoxidable, suelo de baldosas de porcelana y una isla
Foto de cocina lineal actual de tamaño medio cerrada con fregadero integrado, armarios con paneles lisos, puertas de armario violetas, encimera de acero inoxidable, electrodomésticos de acero inoxidable, suelo de baldosas de porcelana y una isla
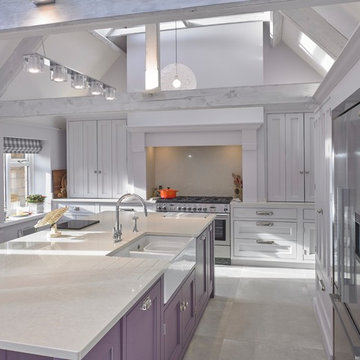
High vaulted ceilings with lime-washed beams create a sense of grandure making this large bespoke kitchen feel light and spacious. A large faux mantle over the range cooker lead the eye upwards while the central island makes the most of the rooms length. With generous space around the island this kitchen was designed for entertaining and large family gatherings. The bi-fold dressers either side of the mantle were an essential on our customers wish-list, enabling every-day kitchen tools to be tucked away quickly and easily.
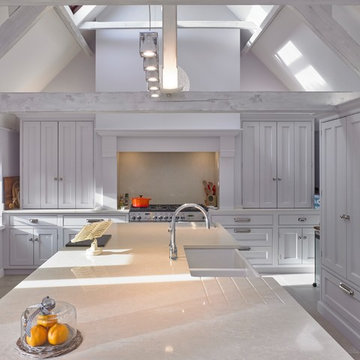
High vaulted ceilings with lime-washed beams create a sense of grandure making this large bespoke kitchen feel light and spacious. A large faux mantle over the range cooker lead the eye upwards while the central island makes the most of the rooms length. With generous space around the island this kitchen was designed for entertaining and large family gatherings. The bi-fold dressers either side of the mantle were an essential on our customers wish-list, enabling every-day kitchen tools to be tucked away quickly and easily.
89 ideas para cocinas con puertas de armario violetas y suelo de baldosas de porcelana
3