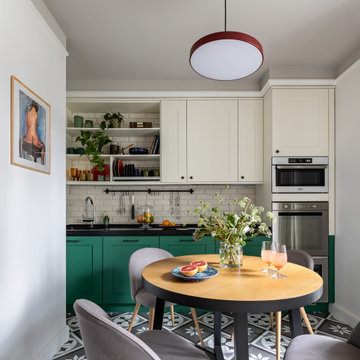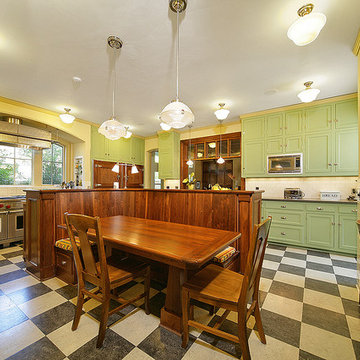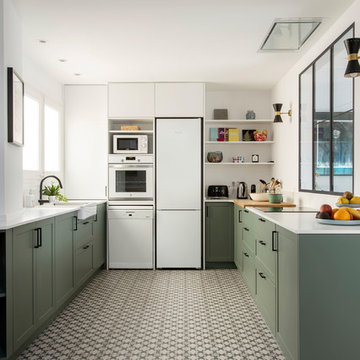624 ideas para cocinas con puertas de armario verdes y suelo multicolor
Filtrar por
Presupuesto
Ordenar por:Popular hoy
1 - 20 de 624 fotos
Artículo 1 de 3

Сергей Ананьев
Diseño de cocina contemporánea de tamaño medio con fregadero de un seno, armarios con paneles lisos, puertas de armario verdes, encimera de acrílico, salpicadero de azulejos de cerámica, suelo de baldosas de porcelana, suelo multicolor, encimeras blancas, salpicadero beige, electrodomésticos negros y península
Diseño de cocina contemporánea de tamaño medio con fregadero de un seno, armarios con paneles lisos, puertas de armario verdes, encimera de acrílico, salpicadero de azulejos de cerámica, suelo de baldosas de porcelana, suelo multicolor, encimeras blancas, salpicadero beige, electrodomésticos negros y península

Modelo de cocina tradicional renovada con armarios con paneles empotrados, puertas de armario verdes, salpicadero blanco, electrodomésticos de acero inoxidable, suelo multicolor y encimeras negras

A green shaker kitchen in Hackney in a contemporary style with modern appliances and quartz worktops.
Diseño de cocina actual de tamaño medio sin isla con fregadero bajoencimera, armarios estilo shaker, puertas de armario verdes, encimera de cuarcita, salpicadero blanco, salpicadero de vidrio templado, electrodomésticos de acero inoxidable, suelo laminado, suelo multicolor y encimeras blancas
Diseño de cocina actual de tamaño medio sin isla con fregadero bajoencimera, armarios estilo shaker, puertas de armario verdes, encimera de cuarcita, salpicadero blanco, salpicadero de vidrio templado, electrodomésticos de acero inoxidable, suelo laminado, suelo multicolor y encimeras blancas

Foto de cocina tradicional renovada de tamaño medio con fregadero bajoencimera, armarios con paneles empotrados, puertas de armario verdes, encimera de cuarzo compacto, salpicadero blanco, salpicadero de azulejos de cerámica, electrodomésticos de acero inoxidable, suelo de baldosas de cerámica, una isla, suelo multicolor y encimeras blancas

Photo by Amy Bartlam
Imagen de cocina bohemia pequeña sin isla con armarios estilo shaker, fregadero sobremueble, puertas de armario verdes, salpicadero multicolor, electrodomésticos blancos, suelo multicolor, encimeras blancas y suelo de azulejos de cemento
Imagen de cocina bohemia pequeña sin isla con armarios estilo shaker, fregadero sobremueble, puertas de armario verdes, salpicadero multicolor, electrodomésticos blancos, suelo multicolor, encimeras blancas y suelo de azulejos de cemento

This home built in 2000 was dark and the kitchen was partially closed off. They wanted to open it up to the outside and update the kitchen and entertaining spaces. We removed a wall between the living room and kitchen and added sliders to the backyard. The beautiful Openseas painted cabinets definitely add a stylish element to this previously dark brown kitchen. Removing the big, bulky, dark built-ins in the living room also brightens up the overall space.

photographer: Terri Glanger
Imagen de cocina comedor clásica con electrodomésticos de acero inoxidable, armarios con paneles empotrados, puertas de armario verdes y suelo multicolor
Imagen de cocina comedor clásica con electrodomésticos de acero inoxidable, armarios con paneles empotrados, puertas de armario verdes y suelo multicolor

Our client, with whom we had worked on a number of projects over the years, enlisted our help in transforming her family’s beloved but deteriorating rustic summer retreat, built by her grandparents in the mid-1920’s, into a house that would be livable year-‘round. It had served the family well but needed to be renewed for the decades to come without losing the flavor and patina they were attached to.
The house was designed by Ruth Adams, a rare female architect of the day, who also designed in a similar vein a nearby summer colony of Vassar faculty and alumnae.
To make Treetop habitable throughout the year, the whole house had to be gutted and insulated. The raw homosote interior wall finishes were replaced with plaster, but all the wood trim was retained and reused, as were all old doors and hardware. The old single-glazed casement windows were restored, and removable storm panels fitted into the existing in-swinging screen frames. New windows were made to match the old ones where new windows were added. This approach was inherently sustainable, making the house energy-efficient while preserving most of the original fabric.
Changes to the original design were as seamless as possible, compatible with and enhancing the old character. Some plan modifications were made, and some windows moved around. The existing cave-like recessed entry porch was enclosed as a new book-lined entry hall and a new entry porch added, using posts made from an oak tree on the site.
The kitchen and bathrooms are entirely new but in the spirit of the place. All the bookshelves are new.
A thoroughly ramshackle garage couldn’t be saved, and we replaced it with a new one built in a compatible style, with a studio above for our client, who is a writer.

Diseño de cocinas en U actual cerrado con armarios tipo vitrina, puertas de armario verdes, salpicadero blanco, suelo multicolor y salpicadero de mármol

A NEW PERSPECTIVE
To hide an unsightly boiler, reclaimed doors from a Victorian school were used to create a bespoke cabinet that looks like it has always been there.

In a home with just about 1000 sf our design needed to thoughtful, unlike the recent contractor-grade flip it had recently undergone. For clients who love to cook and entertain we came up with several floor plans and this open layout worked best. We used every inch available to add storage, work surfaces, and even squeezed in a 3/4 bath! Colorful but still soothing, the greens in the kitchen and blues in the bathroom remind us of Big Sur, and the nod to mid-century perfectly suits the home and it's new owners.

Newly created walk-in larder.
Diseño de cocina retro de tamaño medio con fregadero integrado, armarios con paneles lisos, puertas de armario verdes, encimera de acrílico, salpicadero blanco, salpicadero de azulejos de vidrio, electrodomésticos de colores, suelo vinílico, una isla, suelo multicolor y encimeras blancas
Diseño de cocina retro de tamaño medio con fregadero integrado, armarios con paneles lisos, puertas de armario verdes, encimera de acrílico, salpicadero blanco, salpicadero de azulejos de vidrio, electrodomésticos de colores, suelo vinílico, una isla, suelo multicolor y encimeras blancas

Design Charlotte Féquet
Photos Laura Jacques
Diseño de cocinas en L actual pequeña cerrada sin isla con fregadero de un seno, armarios con rebordes decorativos, puertas de armario verdes, encimera de madera, salpicadero blanco, salpicadero de azulejos tipo metro, electrodomésticos negros, suelo de azulejos de cemento, suelo multicolor y encimeras marrones
Diseño de cocinas en L actual pequeña cerrada sin isla con fregadero de un seno, armarios con rebordes decorativos, puertas de armario verdes, encimera de madera, salpicadero blanco, salpicadero de azulejos tipo metro, electrodomésticos negros, suelo de azulejos de cemento, suelo multicolor y encimeras marrones

Designer: Laura Ross
Cabinets: WCW Heritage Doors
Floating Shelves: WCW Heritage Live Edge Walnut
Wall Oven & Microwave: KitchenAid
Cooktop & Downdraft: Thermador
Countertop: MSI Quartz Arctic White Countertop
Countertop Installer: Fox Countertops
Paint: Benjamin Moore in Narraganset Green and Super White
Pantry: Plus Closets
Photo: PREPIowa

pantry
Diseño de cocinas en L clásica renovada sin isla con fregadero bajoencimera, armarios con paneles empotrados, puertas de armario verdes, salpicadero verde, suelo multicolor, encimeras grises y papel pintado
Diseño de cocinas en L clásica renovada sin isla con fregadero bajoencimera, armarios con paneles empotrados, puertas de armario verdes, salpicadero verde, suelo multicolor, encimeras grises y papel pintado

Design Build Modern transitional Custom Kitchen Remodel with Green cabinets in the city of Tustin, Orange County, California
Imagen de cocina abovedada tradicional renovada de tamaño medio con despensa, fregadero bajoencimera, armarios estilo shaker, puertas de armario verdes, encimera de laminado, salpicadero blanco, electrodomésticos de acero inoxidable, suelo de baldosas de cerámica, una isla, suelo multicolor y encimeras blancas
Imagen de cocina abovedada tradicional renovada de tamaño medio con despensa, fregadero bajoencimera, armarios estilo shaker, puertas de armario verdes, encimera de laminado, salpicadero blanco, electrodomésticos de acero inoxidable, suelo de baldosas de cerámica, una isla, suelo multicolor y encimeras blancas

CREATING CONTRASTS
Marble checkerboard floor tiles and vintage Turkish rug add depth and warmth alongside reclaimed wood cabinetry and shelving.
Veined quartz sink side worktops compliment the old science lab counter on the opposite side.

In a home with just about 1000 sf our design needed to thoughtful, unlike the recent contractor-grade flip it had recently undergone. For clients who love to cook and entertain we came up with several floor plans and this open layout worked best. We used every inch available to add storage, work surfaces, and even squeezed in a 3/4 bath! Colorful but still soothing, the greens in the kitchen and blues in the bathroom remind us of Big Sur, and the nod to mid-century perfectly suits the home and it's new owners.

Ejemplo de cocinas en U contemporáneo cerrado sin isla con fregadero sobremueble, armarios estilo shaker, puertas de armario verdes, salpicadero blanco, electrodomésticos blancos, suelo multicolor y encimeras blancas

Victorian Remodel in Salt Lake City. Professional Appliances. Custom Cabinetry, Made to order hand painted backsplash with quartzite counter tops.
Ejemplo de cocina clásica renovada de tamaño medio con fregadero sobremueble, armarios con paneles empotrados, puertas de armario verdes, encimera de cuarcita, salpicadero beige, salpicadero de azulejos de porcelana, electrodomésticos de acero inoxidable, suelo de madera en tonos medios, una isla, suelo multicolor y encimeras multicolor
Ejemplo de cocina clásica renovada de tamaño medio con fregadero sobremueble, armarios con paneles empotrados, puertas de armario verdes, encimera de cuarcita, salpicadero beige, salpicadero de azulejos de porcelana, electrodomésticos de acero inoxidable, suelo de madera en tonos medios, una isla, suelo multicolor y encimeras multicolor
624 ideas para cocinas con puertas de armario verdes y suelo multicolor
1