942 ideas para cocinas con puertas de armario verdes y salpicadero de losas de piedra
Filtrar por
Presupuesto
Ordenar por:Popular hoy
121 - 140 de 942 fotos
Artículo 1 de 3

Diseño de cocinas en L clásica con fregadero sobremueble, armarios con paneles empotrados, puertas de armario verdes, salpicadero blanco, salpicadero de losas de piedra, electrodomésticos con paneles, suelo de madera oscura, una isla, suelo marrón, encimeras blancas y vigas vistas
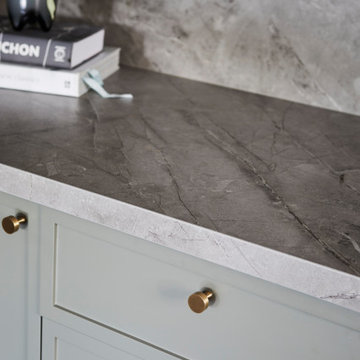
This 90's home received a complete transformation. A renovation on a tight timeframe meant we used our designer tricks to create a home that looks and feels completely different while keeping construction to a bare minimum. This beautiful Dulux 'Currency Creek' kitchen was custom made to fit the original kitchen layout. Opening the space up by adding glass steel framed doors and a double sided Mt Blanc fireplace allowed natural light to flood through.

The kitchen, dining, and living areas share a common space but are separated by steps which mirror the outside terrain. The levels help to define each zone and function. Deep green stain on wire brushed oak adds a richness and texture to the clean lined cabinets.
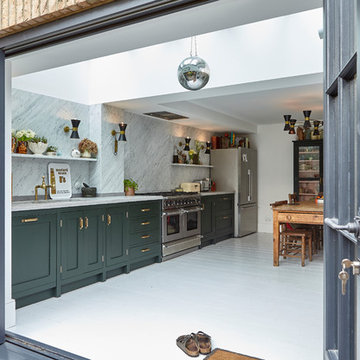
Polished concrete worktops and up stands to compliment an elegant marble wall in this spacious and modern kitchen.
Imagen de cocina comedor lineal tradicional sin isla con armarios estilo shaker, puertas de armario verdes, salpicadero blanco, salpicadero de losas de piedra, electrodomésticos de acero inoxidable, suelo de madera pintada, suelo blanco y encimeras blancas
Imagen de cocina comedor lineal tradicional sin isla con armarios estilo shaker, puertas de armario verdes, salpicadero blanco, salpicadero de losas de piedra, electrodomésticos de acero inoxidable, suelo de madera pintada, suelo blanco y encimeras blancas
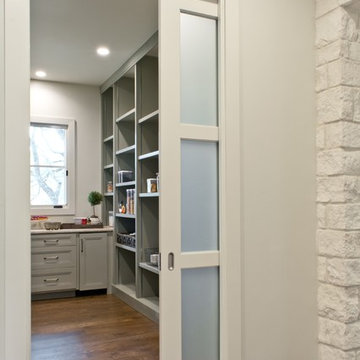
jennifer siu-rivera photography
Ejemplo de cocinas en L clásica renovada abierta con fregadero bajoencimera, armarios con paneles empotrados, puertas de armario verdes, encimera de cuarcita, salpicadero gris, salpicadero de losas de piedra, electrodomésticos con paneles, suelo de madera en tonos medios y una isla
Ejemplo de cocinas en L clásica renovada abierta con fregadero bajoencimera, armarios con paneles empotrados, puertas de armario verdes, encimera de cuarcita, salpicadero gris, salpicadero de losas de piedra, electrodomésticos con paneles, suelo de madera en tonos medios y una isla
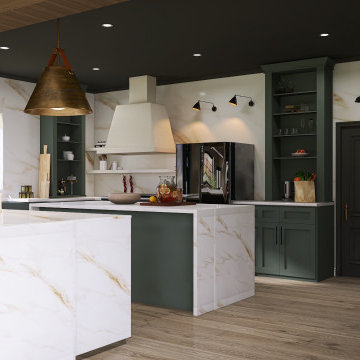
New build on 80 acres that give Modern Farmhouse a redefined look . The darker palette with matching trim sets the obvious mood without beating the farmhouse design look into the ground. To fit this large family who gathers for more than just holidays, a 16 person table and double island design allocates plenty space for loved ones of all ages to enjoy
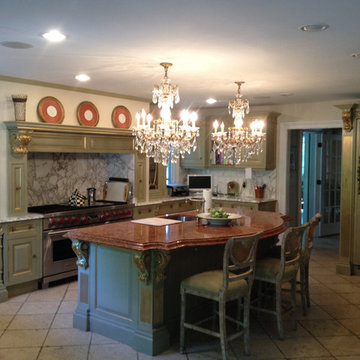
Foto de cocinas en U tradicional grande cerrado con fregadero bajoencimera, armarios con paneles con relieve, puertas de armario verdes, encimera de mármol, salpicadero verde, salpicadero de losas de piedra, electrodomésticos con paneles, suelo de baldosas de cerámica, una isla y suelo beige
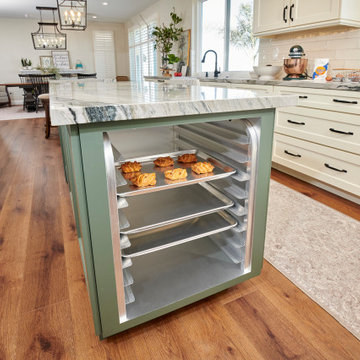
Imagen de cocina comedor clásica grande con fregadero sobremueble, armarios con paneles lisos, puertas de armario verdes, encimera de cuarcita, salpicadero verde, salpicadero de losas de piedra, electrodomésticos de acero inoxidable, suelo vinílico, dos o más islas, suelo marrón y encimeras grises
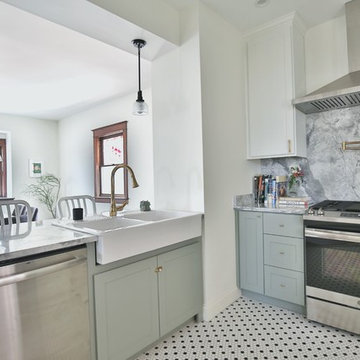
Imagen de cocinas en L clásica renovada de tamaño medio cerrada con fregadero sobremueble, armarios estilo shaker, puertas de armario verdes, encimera de granito, salpicadero verde, salpicadero de losas de piedra, electrodomésticos de acero inoxidable, suelo de baldosas de porcelana, una isla, suelo multicolor y encimeras grises
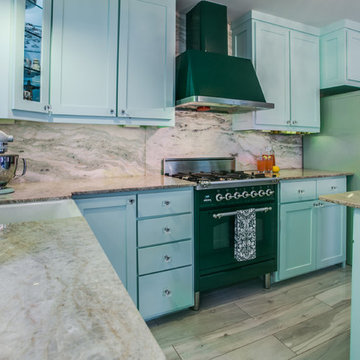
Mint green and retro appliances marry beautifully in this charming and colorful 1950's inspired kitchen. Featuring a White Jade Onyx backsplash and Chateaux Blanc Quartzite countertop, this retro kitchen is sure to take you down memory lane.
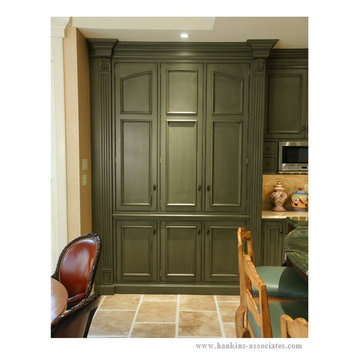
Nicely detailed custom built-in Pantry cabinet. Eyebrow doors with fluted pilasters and crown. Photo by: Jerry Hankins
Foto de cocina clásica grande con fregadero de un seno, armarios con rebordes decorativos, puertas de armario verdes, encimera de granito, salpicadero beige, salpicadero de losas de piedra, electrodomésticos con paneles, suelo de travertino y una isla
Foto de cocina clásica grande con fregadero de un seno, armarios con rebordes decorativos, puertas de armario verdes, encimera de granito, salpicadero beige, salpicadero de losas de piedra, electrodomésticos con paneles, suelo de travertino y una isla

An interior remodel of a 1,500sf cottage for a young family. The design reconfigured the traditional layout of the 1930’s cottage creating bright, airy, open-plan living spaces as well as an updated master suite.
(c) Eric Staudenmaier
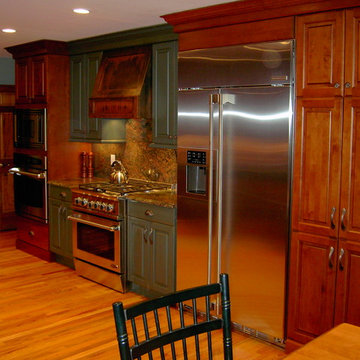
Imagen de cocina de estilo americano de tamaño medio con armarios con paneles con relieve, puertas de armario verdes, encimera de granito, salpicadero multicolor, salpicadero de losas de piedra, electrodomésticos de acero inoxidable, suelo de madera clara, suelo marrón y encimeras multicolor
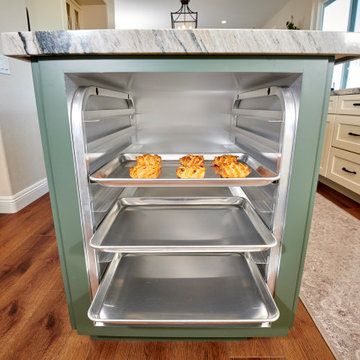
Baker's Delight; this magnificent chefs kitchen has everything that you could dream about for your kitchen including a cooling rack for baking. The two large island with the cage chandeliers are the centerpiece to this kitchen which lead you into the cooking zone. The kitchen features a new sink and a prep sink both are located in front of their own window. We feature Subzero - Wolf appliances including a 36" 6 burner full range with oven, speed oven and steam oven for all your cooking needs.
The islands are eucalyptus green one is set up for all her baking supplies including the cooling rack and the island offers a place to sit with your family.
The flooring featured in this home are a rich luxury vinyl that has the appearance of hardwood floors but the cost savings is substantial over hardwood.
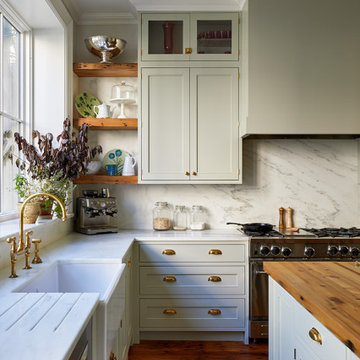
Imagen de cocina clásica con fregadero sobremueble, armarios estilo shaker, puertas de armario verdes, encimera de cuarcita, salpicadero blanco, salpicadero de losas de piedra, electrodomésticos de acero inoxidable, suelo de madera en tonos medios, una isla, suelo marrón y encimeras blancas
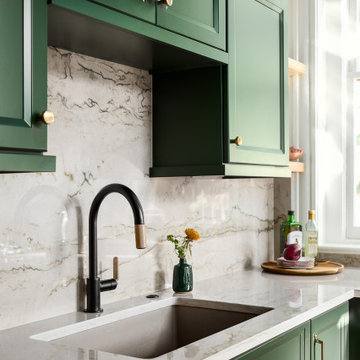
Ejemplo de cocina tradicional renovada pequeña con fregadero de un seno, armarios con paneles empotrados, puertas de armario verdes, encimera de cuarcita, salpicadero verde, salpicadero de losas de piedra, electrodomésticos de acero inoxidable, suelo de madera en tonos medios, península y encimeras grises

Custom-made cabinetry is a significant investment and true space maximizer, and most of the time, it is worth every penny to be able to have the added convenience of roll-out drawers, adjustable shelves, integrated waste and recycling bins, flatware dividers, pot lid holders, soft-close hinges, etc.
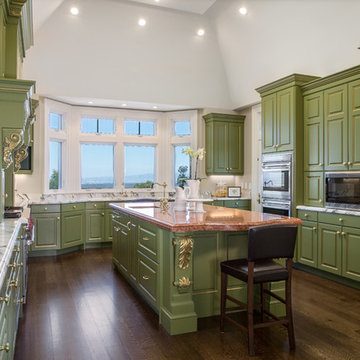
A breathtaking city, bay and mountain view over take the senses as one enters the regal estate of this Woodside California home. At apx 17,000 square feet the exterior of the home boasts beautiful hand selected stone quarry material, custom blended slate roofing with pre aged copper rain gutters and downspouts. Every inch of the exterior one finds intricate timeless details. As one enters the main foyer a grand marble staircase welcomes them, while an ornate metal with gold-leaf laced railing outlines the staircase. A high performance chef’s kitchen waits at one wing while separate living quarters are down the other. A private elevator in the heart of the home serves as a second means of arriving from floor to floor. The properties vanishing edge pool serves its viewer with breathtaking views while a pool house with separate guest quarters are just feet away. This regal estate boasts a new level of luxurious living built by Markay Johnson Construction.
Builder: Markay Johnson Construction
visit: www.mjconstruction.com
Photographer: Scot Zimmerman
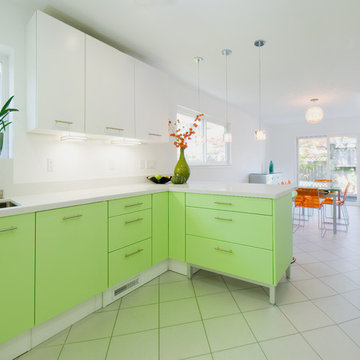
The client knew that it was about time to get a new kitchen and replace it with the original kitchen that came with the house. However, she had already bar stools in the lime mint green color, it she wanted to implement this color into the color scheme of the new kitchen design. With the ability of Alno to provide NCS colors to their collection of the smooth lacquer door style, we had created a nice balance combination between the lime mint green color and a nice arctic white color. This amazing combination of colors gave immediately a fresh clean feeling to this well designed kitchen layout.
Door Style Finish: Alno Fine, smooth lacquer door style, in the white and green lime mint colors finish.
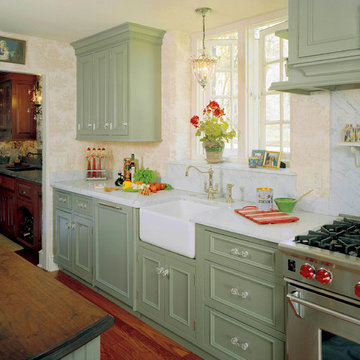
Inspired by the old world; these clients had a specific idea in mind. Custom kitchen cabinets with beaded inset were specified and featured handmade glass knobs and handles with polished nickel accents. Counter tops were made from 2” thick white Carrera marble. A handmade fire clay sink apron front sink was chosen along with a polished nickel faucet further added to the period styling. The Butler’s Pantry was designed to include custom solid cherry inset cabinetry. Three step crown molding detail, Brazilian soap stone counter tops were featured to further compliment the clients’ style. To complement the casted bronze hardware used on the cabinetry, a handmade copper under mount sink was chosen. A timeless custom kitchen design.
942 ideas para cocinas con puertas de armario verdes y salpicadero de losas de piedra
7