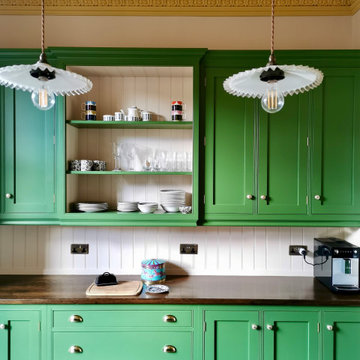915 ideas para cocinas con puertas de armario verdes y encimeras marrones
Filtrar por
Presupuesto
Ordenar por:Popular hoy
121 - 140 de 915 fotos
Artículo 1 de 3
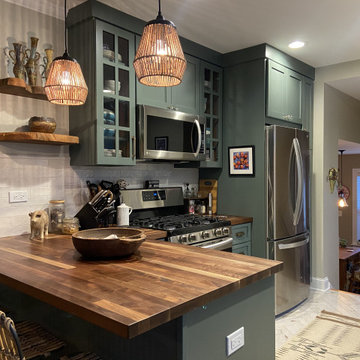
Ejemplo de cocina moderna de tamaño medio con fregadero sobremueble, armarios estilo shaker, puertas de armario verdes, encimera de madera, salpicadero blanco, salpicadero de azulejos tipo metro, electrodomésticos de acero inoxidable, suelo de baldosas de cerámica, península, suelo blanco y encimeras marrones
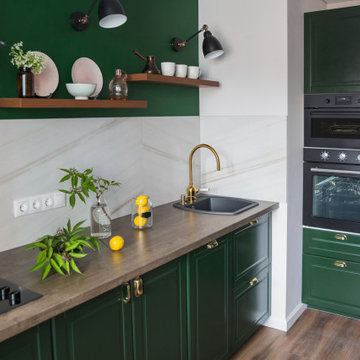
Modelo de cocina pequeña sin isla con fregadero encastrado, armarios con paneles empotrados, puertas de armario verdes, encimera de laminado, salpicadero beige, salpicadero de azulejos de porcelana, electrodomésticos negros, suelo vinílico, suelo marrón y encimeras marrones
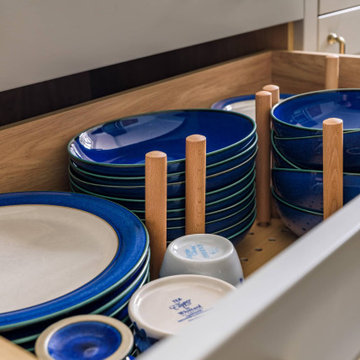
Our client envisioned an inviting, open plan area that effortlessly blends the beauty of contemporary design with the charm of a country-style kitchen. They wanted a central hub, a sociable cooking and seating area, where the whole family could gather, share stories, and create lasting memories.
For this exceptional project, we utilised the finest craftsmanship and chose Masterclass furniture in Hunter Green and Farringdon Grey. The combination brings a harmonious blend of sophistication and rustic allure to the kitchen space.
To complement the furniture and enhance its elegance, we selected solid oak worktops, with the oak’s warm tones and natural grains offering a classic aesthetic while providing durability and functionality for everyday use.
We installed top-of-the-line Neff appliances to ensure that cooking and meal preparations are an absolute joy. The seamless integration of modern technology enhances the efficiency of the kitchen, making it a pleasure to work in.
Our client's happiness is the ultimate measure of our success. We are thrilled to share that our efforts have left our client beaming with satisfaction. After completing the kitchen project, we were honoured to be trusted with another project, installing a utility/boot room for the client.
In the client's own words:
"After 18 months, I now have the most fabulous kitchen/dining/family space and a utility/boot room. It was a long journey as I was having an extension built and some internal walls removed, and I chose to have the fitting done in two stages, wanting the same fitters for both jobs. But it's been worth the wait. Catherine's design skills helped me visualise from the architect's plans what each space would look like, making the best use of storage space and worktops. The kitchen fitters had an incredible eye for detail, and everything was finished to a very high standard. Was it an easy journey? To be honest, no, as we were working through Brexit and Covid, but The Kitchen Store worked well with my builders and always communicated with me in a timely fashion regarding any delays. The Kitchen Store also came on site to check progress and the quality of finish. I love my new space and am excited to be hosting a big family Christmas this year."
We are immensely proud to have been part of this wonderful journey, and we look forward to crafting more extraordinary spaces for our valued clients. If you're ready to make your kitchen dreams a reality, contact our friendly team today.
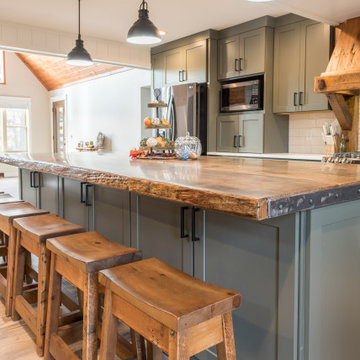
Homeowner did a complete overhaul remodel of their home, after the area surrounding it was devastated by a straight-line winds & a tornado.
Their contractor custom-made the island top, wood hood and farm sink base out of the downed trees from their property.
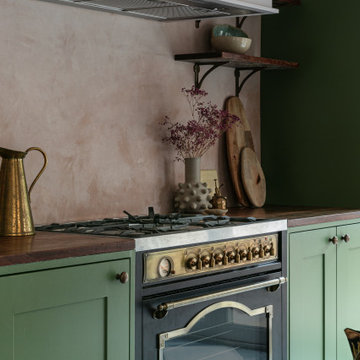
An artisanal eclectic kitchen designed for cooking and hosting.
Diseño de cocina comedor rural de tamaño medio sin isla con fregadero sobremueble, armarios estilo shaker, puertas de armario verdes, encimera de madera, salpicadero de azulejos de cerámica, suelo multicolor y encimeras marrones
Diseño de cocina comedor rural de tamaño medio sin isla con fregadero sobremueble, armarios estilo shaker, puertas de armario verdes, encimera de madera, salpicadero de azulejos de cerámica, suelo multicolor y encimeras marrones
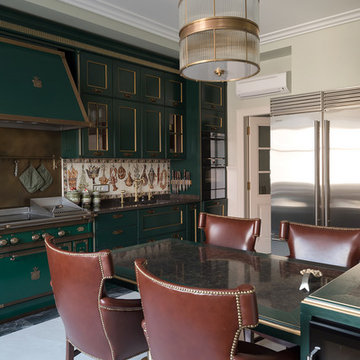
Foto de cocina comedor lineal tradicional renovada grande con fregadero bajoencimera, armarios con paneles empotrados, puertas de armario verdes, encimera de cuarcita, salpicadero blanco, salpicadero de azulejos de cerámica, electrodomésticos negros, suelo de mármol, península, suelo beige y encimeras marrones
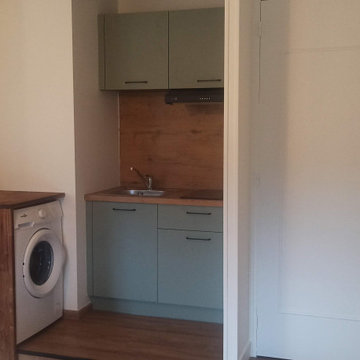
Mon client souhaite faire une location de ce studio en meublé. Nous avons choisi pour ce logement une décoration scandinave et haut de gamme.
Modelo de cocina lineal nórdica pequeña abierta sin isla con fregadero bajoencimera, armarios con rebordes decorativos, puertas de armario verdes, encimera de laminado, salpicadero marrón, salpicadero de madera, electrodomésticos de acero inoxidable, suelo de madera clara, suelo marrón y encimeras marrones
Modelo de cocina lineal nórdica pequeña abierta sin isla con fregadero bajoencimera, armarios con rebordes decorativos, puertas de armario verdes, encimera de laminado, salpicadero marrón, salpicadero de madera, electrodomésticos de acero inoxidable, suelo de madera clara, suelo marrón y encimeras marrones
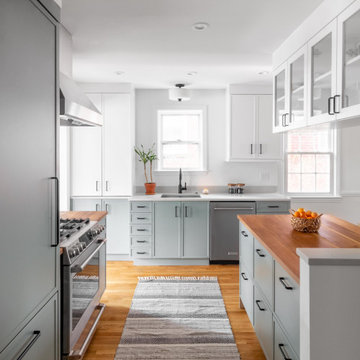
Imagen de cocina tradicional renovada de tamaño medio con fregadero bajoencimera, armarios estilo shaker, puertas de armario verdes, encimera de madera, electrodomésticos de acero inoxidable, suelo de madera clara, península, suelo marrón y encimeras marrones
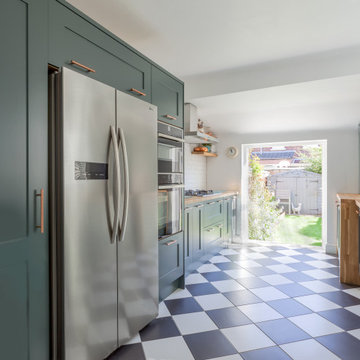
A copse green shaker kitchen with oak and copper elements throughout. This kitchen features a secret utility area with washer, dryer and boiler all covered by the furniture. The large worktop standing boiler cabinet is divided into sections to create a more functional storage space.
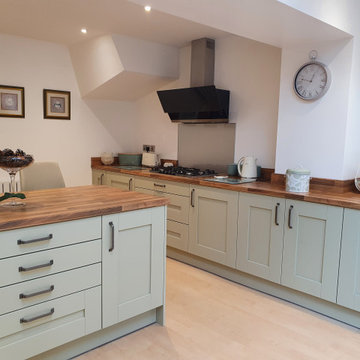
Range: Millbourne
Colour: Sage Green
Worktops: Block Walnut Laminate
Ejemplo de cocina lineal contemporánea de tamaño medio abierta con armarios estilo shaker, puertas de armario verdes, encimera de laminado, salpicadero verde, salpicadero de azulejos de vidrio, una isla y encimeras marrones
Ejemplo de cocina lineal contemporánea de tamaño medio abierta con armarios estilo shaker, puertas de armario verdes, encimera de laminado, salpicadero verde, salpicadero de azulejos de vidrio, una isla y encimeras marrones
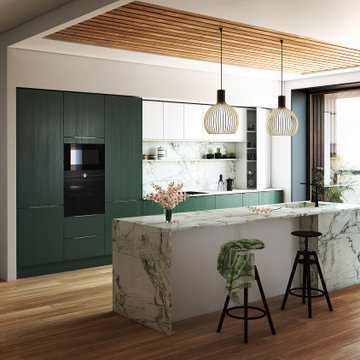
Imagen de cocina actual pequeña con fregadero integrado, armarios con rebordes decorativos, puertas de armario verdes, encimera de cemento, salpicadero de azulejos tipo metro, electrodomésticos de acero inoxidable, suelo de bambú, una isla y encimeras marrones

Niché dans le 15e, ce joli 63 m² a été acheté par un couple de trentenaires. L’idée globale était de réaménager certaines pièces et travailler sur la luminosité de l’appartement.
1ère étape : repeindre tout l’appartement et vitrifier le parquet existant. Puis dans la cuisine : réaménagement total ! Nous avons personnalisé une cuisine Ikea avec des façades Bodarp gris vert. Le plan de travail en noyer donne une touche de chaleur et la crédence type zellige en blanc cassé (@parquet_carrelage) vient accentuer la singularité de la pièce.
Nos équipes ont également entièrement refait la SDB : pose du terrazzo au sol, de la baignoire et sa petite verrière, des faïences, des meubles et de la vasque. Et vous voyez le petit meuble « buanderie » qui abrite la machine à laver ? Il s’agit d’une création maison !
Nous avons également créé d’autres rangement sur-mesure pour ce projet : les niches colorées de la cuisine, le meuble bas du séjour, la penderie et le meuble à chaussures du couloir.
Ce dernier a une toute autre allure paré du papier peint Jungle Cole & Son ! Grâce à la verrière que nous avons posée, il devient visible depuis le salon. La verrière permet également de laisser passer la lumière du salon vers le couloir.

Ejemplo de cocina clásica pequeña sin isla con fregadero encastrado, armarios con paneles empotrados, puertas de armario verdes, encimera de laminado, salpicadero beige, salpicadero de azulejos de porcelana, electrodomésticos negros, suelo vinílico, suelo marrón y encimeras marrones
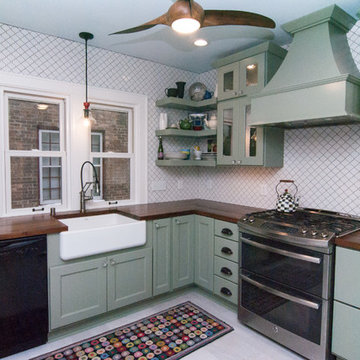
Foto de cocinas en L bohemia con fregadero sobremueble, armarios estilo shaker, puertas de armario verdes, encimera de madera, salpicadero blanco, salpicadero de azulejos de porcelana, electrodomésticos de acero inoxidable, suelo de baldosas de porcelana, suelo gris y encimeras marrones
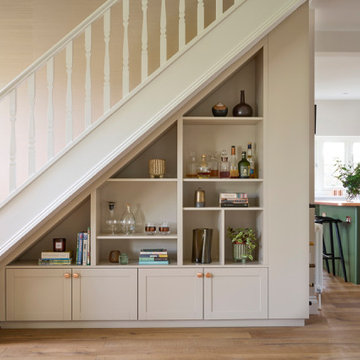
Inspired by fantastic views, there was a strong emphasis on natural materials and lots of textures to create a hygge space.
Making full use of that awkward space under the stairs creating a bespoke made cabinet that could double as a home bar/drinks area
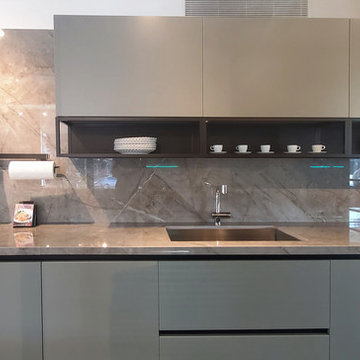
View of kitchen cabinets,
Feature shown: undercabinet shelf and lighting,
Gorgeous Italian kitchen!
Base Cabinets: Arredo3 - Olive matte lacquered cabinets
Tall Cabinets: Arredo3 - Olive matte lacquered cabinets and glass door tall units
Wall panel system and accessories - Arredo3
Countertop: Dekton
Sink: Blanco under-mount sink
Fixtures: Gessi Faucet
Appliances:
- Smeg cooktop, oven, and steam oven
- Smeg refrigerator
- Smeg blender and citrus juicer
- Smeg panel-ready dishwasher
- Liebherr panel-ready refrigerator (30")
- Zephyr range hood
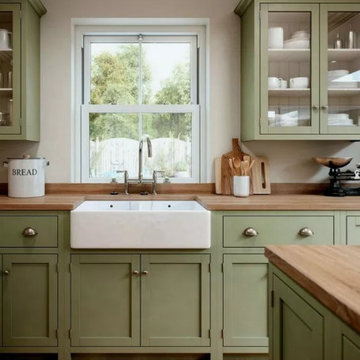
Imagen de cocina contemporánea de tamaño medio con fregadero sobremueble, armarios con paneles empotrados, puertas de armario verdes, encimera de madera, salpicadero marrón, salpicadero de madera, electrodomésticos de acero inoxidable, suelo de madera en tonos medios, una isla, suelo marrón y encimeras marrones
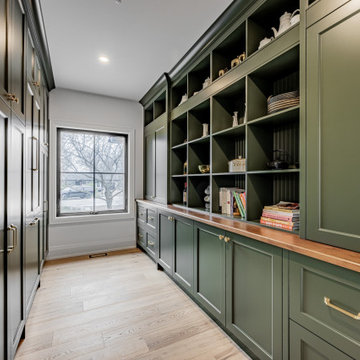
This walk-in pantry has floor to ceiling custom green cabinetry with brass handles. A hidden panelled fridge and freezer. Open shelving with bead-board backing.
915 ideas para cocinas con puertas de armario verdes y encimeras marrones
7

