2.488 ideas para cocinas con puertas de armario turquesas y Todos los acabados de armarios
Filtrar por
Presupuesto
Ordenar por:Popular hoy
141 - 160 de 2488 fotos
Artículo 1 de 3

Casey Fry
Imagen de cocinas en U campestre grande con despensa, encimera de mármol, salpicadero blanco, salpicadero de azulejos de cerámica, suelo de cemento, armarios estilo shaker y puertas de armario turquesas
Imagen de cocinas en U campestre grande con despensa, encimera de mármol, salpicadero blanco, salpicadero de azulejos de cerámica, suelo de cemento, armarios estilo shaker y puertas de armario turquesas

Sheila Bridges Design, Inc
Foto de cocinas en U clásico renovado pequeño cerrado sin isla con fregadero sobremueble, armarios estilo shaker, encimera de mármol, electrodomésticos de acero inoxidable y puertas de armario turquesas
Foto de cocinas en U clásico renovado pequeño cerrado sin isla con fregadero sobremueble, armarios estilo shaker, encimera de mármol, electrodomésticos de acero inoxidable y puertas de armario turquesas

Jeff Herr
Modelo de cocina de estilo de casa de campo con fregadero bajoencimera, armarios con paneles empotrados, puertas de armario turquesas, salpicadero blanco, salpicadero de azulejos tipo metro, electrodomésticos de acero inoxidable, suelo de madera en tonos medios, dos o más islas, suelo marrón y encimeras blancas
Modelo de cocina de estilo de casa de campo con fregadero bajoencimera, armarios con paneles empotrados, puertas de armario turquesas, salpicadero blanco, salpicadero de azulejos tipo metro, electrodomésticos de acero inoxidable, suelo de madera en tonos medios, dos o más islas, suelo marrón y encimeras blancas
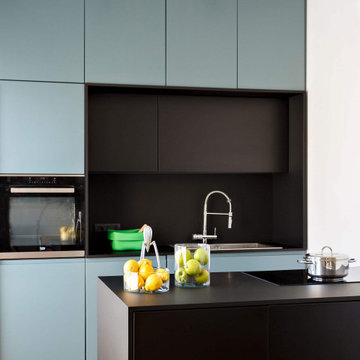
Foto de cocina lineal actual de tamaño medio abierta con fregadero encastrado, armarios con rebordes decorativos, puertas de armario turquesas, electrodomésticos de acero inoxidable, una isla y encimeras negras

Design Build Phi Builders + Architects
Custom Cabinetry Phi Builders + Architects
Sarah Szwajkos Photography
Cabinet Paint - Benjamin Moore Spectra Blue
Trim Paint - Benjamin Moore Cotton Balls
Wall Paint - Benjamin Moore Winds Breath
Wall Paint DR - Benjamin Moore Jamaican Aqua. The floor was a 4" yellow Birch which received a walnut stain.
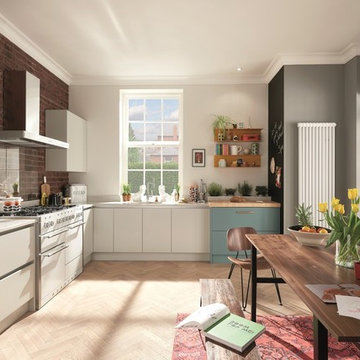
Diseño de cocina escandinava de tamaño medio sin isla con fregadero bajoencimera, armarios con paneles lisos, puertas de armario turquesas, encimera de cuarcita, salpicadero de vidrio templado, electrodomésticos blancos y suelo de contrachapado
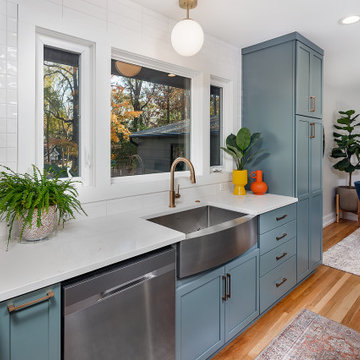
Designed by Lauren Hunt of Reico Kitchen & Bath in Charlotte, NC, in collaboration with The Atta Group, this mid-century/transitional kitchen & bar features Merillat Masterpiece cabinets in the Levan shaker door style with a Rainfall finish. Kitchen countertops are Hanstone Strato, complemented by a Bally Butcherblock bar countertop in teak.
“The clients were a dream to work with! We have similar design taste, so it made for a really effortless and smooth design process!” said Hunt.
“Their original kitchen was much smaller, so much of our discussion was centered on making the new space they had functional and efficient. We used quite a few pullouts and drawer accessories to help keep their storage space organized.”
“I was thrilled that they’ve broke away from the whites and gray painted cabinets we’ve been seeing by selecting Masterpiece’s Rainfall paint and incorporating some warmer finishes. I’m really happy with the finished product – we were able to create a design that is sleek and streamlined while still being warm and inviting!”
Photos courtesy of Six Cents Media.
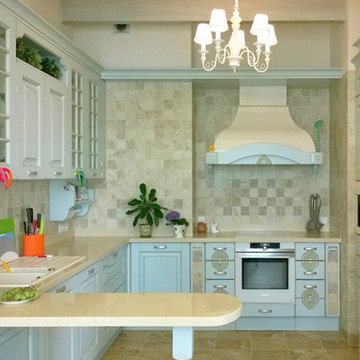
Кухня в стиле прованс. Автор интерьера - Екатерина Билозор.
Ejemplo de cocinas en U campestre de tamaño medio cerrado sin isla con fregadero bajoencimera, armarios con paneles con relieve, puertas de armario turquesas, encimera de acrílico, salpicadero beige, salpicadero de azulejos de cerámica, electrodomésticos blancos, suelo de baldosas de porcelana, suelo beige y encimeras beige
Ejemplo de cocinas en U campestre de tamaño medio cerrado sin isla con fregadero bajoencimera, armarios con paneles con relieve, puertas de armario turquesas, encimera de acrílico, salpicadero beige, salpicadero de azulejos de cerámica, electrodomésticos blancos, suelo de baldosas de porcelana, suelo beige y encimeras beige
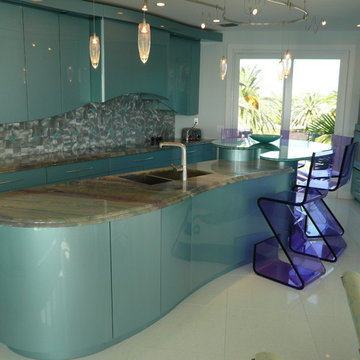
Imagen de cocina contemporánea con fregadero de doble seno, armarios con paneles lisos, puertas de armario turquesas, salpicadero metalizado y salpicadero de metal

Our Austin studio decided to go bold with this project by ensuring that each space had a unique identity in the Mid-Century Modern style bathroom, butler's pantry, and mudroom. We covered the bathroom walls and flooring with stylish beige and yellow tile that was cleverly installed to look like two different patterns. The mint cabinet and pink vanity reflect the mid-century color palette. The stylish knobs and fittings add an extra splash of fun to the bathroom.
The butler's pantry is located right behind the kitchen and serves multiple functions like storage, a study area, and a bar. We went with a moody blue color for the cabinets and included a raw wood open shelf to give depth and warmth to the space. We went with some gorgeous artistic tiles that create a bold, intriguing look in the space.
In the mudroom, we used siding materials to create a shiplap effect to create warmth and texture – a homage to the classic Mid-Century Modern design. We used the same blue from the butler's pantry to create a cohesive effect. The large mint cabinets add a lighter touch to the space.
---
Project designed by the Atomic Ranch featured modern designers at Breathe Design Studio. From their Austin design studio, they serve an eclectic and accomplished nationwide clientele including in Palm Springs, LA, and the San Francisco Bay Area.
For more about Breathe Design Studio, see here: https://www.breathedesignstudio.com/
To learn more about this project, see here: https://www.breathedesignstudio.com/atomic-ranch
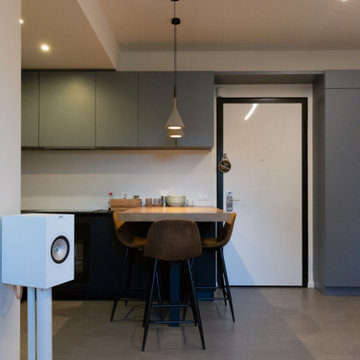
Angolo cucina con tavolo a penisola in legno
Ejemplo de cocinas en L contemporánea pequeña abierta con fregadero integrado, armarios con paneles lisos, puertas de armario turquesas, encimera de acrílico, salpicadero blanco, electrodomésticos negros, suelo de baldosas de porcelana, península, suelo gris, encimeras negras y bandeja
Ejemplo de cocinas en L contemporánea pequeña abierta con fregadero integrado, armarios con paneles lisos, puertas de armario turquesas, encimera de acrílico, salpicadero blanco, electrodomésticos negros, suelo de baldosas de porcelana, península, suelo gris, encimeras negras y bandeja

Stylish Productions
Ejemplo de cocinas en U abovedado costero sin isla con fregadero encastrado, armarios con paneles lisos, puertas de armario turquesas, encimera de laminado, electrodomésticos negros, suelo multicolor, encimeras beige y vigas vistas
Ejemplo de cocinas en U abovedado costero sin isla con fregadero encastrado, armarios con paneles lisos, puertas de armario turquesas, encimera de laminado, electrodomésticos negros, suelo multicolor, encimeras beige y vigas vistas
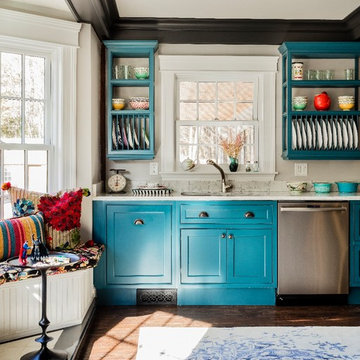
photo: Michael J Lee
Modelo de cocina comedor de estilo de casa de campo extra grande con fregadero sobremueble, armarios con paneles empotrados, puertas de armario turquesas, encimera de cuarzo compacto, salpicadero rojo, salpicadero de ladrillos, electrodomésticos de acero inoxidable, suelo de madera en tonos medios y una isla
Modelo de cocina comedor de estilo de casa de campo extra grande con fregadero sobremueble, armarios con paneles empotrados, puertas de armario turquesas, encimera de cuarzo compacto, salpicadero rojo, salpicadero de ladrillos, electrodomésticos de acero inoxidable, suelo de madera en tonos medios y una isla
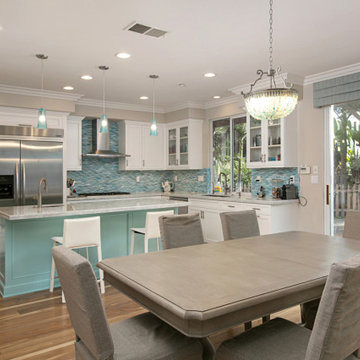
This home in Encinitas was in need of a refresh to bring the Ocean into this family near the beach. The kitchen had a complete remodel with new cabinets, glass, sinks, faucets, custom blue color to match our clients favorite colors of the sea, and so much more. We custom made the design on the cabinets and wrapped the island and gave it a pop of color. The dining room had a custom large buffet with teak tile laced into the current hardwood floor. Every room was remodeled and the clients even have custom GR Studio furniture, (the Dorian Swivel Chair and the Warren 3 Piece Sofa). These pieces were brand new introduced in 2019 and this home on the beach was the first to have them. It was a pleasure designing this home with this family from custom window treatments, furniture, flooring, gym, kids play room, and even the outside where we introduced our new custom GR Studio outdoor coverings. This house is now a home for this artistic family. To see the full set of pictures you can view in the Gallery under Encinitas Ocean Remodel.
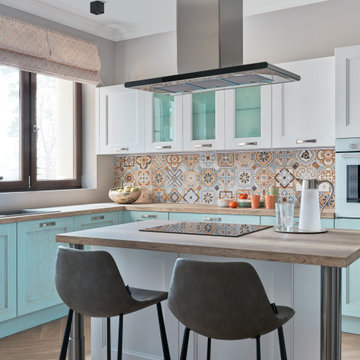
Foto de cocinas en L actual cerrada con fregadero encastrado, armarios con paneles empotrados, puertas de armario turquesas, salpicadero multicolor, electrodomésticos de colores, una isla, suelo marrón y encimeras beige
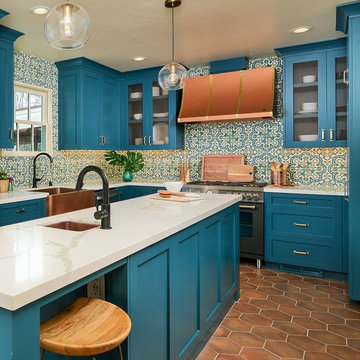
What began as a small, extremely dated kitchen in this 1929 Spanish Casa with an even tinier nook that you could hardly eat in has turned into a gorgeous stunner full of life!
We stayed true to the original style of the home and selected materials to complement and update its Spanish aesthetic. Luckily for us, our clients were on board with some color-loving ideas too! The peacock blue cabinets pair beautifully with the patterned tile and let those gorgeous accents shine! We kept the original copper hood and designed a functional kitchen with mixed metals, wire mesh cabinet detail, more counter space and room to entertain!
See the before images on https://houseofbrazier.com/2019/02/13/curtis-park-project-reveal/
Photos: Sacrep
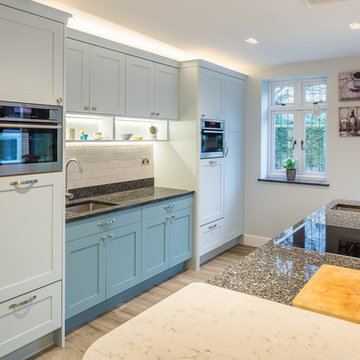
Diseño de cocina comedor contemporánea grande con fregadero encastrado, armarios estilo shaker, puertas de armario turquesas, encimera de granito, salpicadero blanco, salpicadero de azulejos de piedra, electrodomésticos de acero inoxidable, suelo de madera en tonos medios, dos o más islas, suelo marrón y encimeras negras
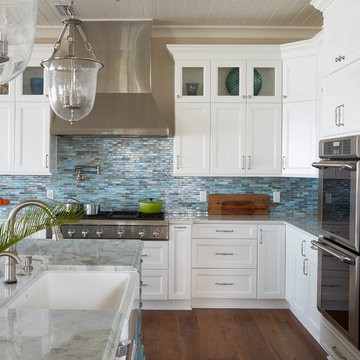
Retirement home designed for extended family! I loved this couple! They decided to build their retirement dream home before retirement so that they could enjoy entertaining their grown children and their newly started families. A bar area with 2 beer taps, space for air hockey, a large balcony, a first floor kitchen with a large island opening to a fabulous pool and the ocean are just a few things designed with the kids in mind. The color palette is casual beach with pops of aqua and turquoise that add to the relaxed feel of the home.

Southwest meets the Northwest. This client wanted a real rustic southwest style. The perimeter is rustic rough sawn knotty alder and the Island is hand painted rustic pine. The wide plank wood top is the center piece to this kitchen. Lots of colorful Mexican tile give depth to the earth tones. All the cabinets are custom made by KC Fine Cabinetry.
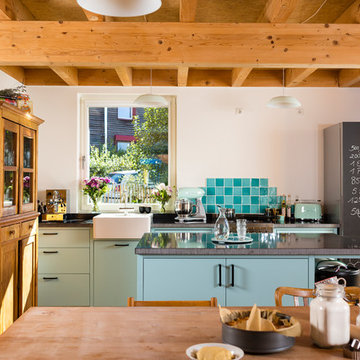
Bei dieser Küche gelten die selben Grundsätze wie in der Werkstatt: Stauraum für sein Werkzeug, kurze Laufwege, Platz zum Arbeiten und zu guter letzt ist natürlich eine sinnvolle Anordnung der Geräte sehr wichtig. So macht es zum Beispiel Sinn den Geschirrspüler neben die Spüle zu setzen, zum einen wegen der Anschlüsse, zum andern aber auch um dreckiges Geschirr direkt aus der Spüle in den Geschirrspüler einräumen zu können. Auf Hängeschränke wurde verzichtet, dafür planten wir einen bereits vorhandenen Buffetschrank mit ein. Dadurch bleibt der Raum optisch größer ohne Einbußen machen zu müßen.
2.488 ideas para cocinas con puertas de armario turquesas y Todos los acabados de armarios
8