4.453 ideas para cocinas con puertas de armario negras y suelo beige
Filtrar por
Presupuesto
Ordenar por:Popular hoy
61 - 80 de 4453 fotos
Artículo 1 de 3
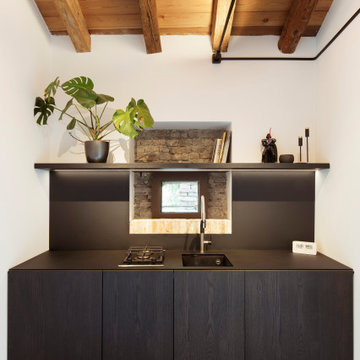
Foto de cocina lineal rural pequeña sin isla con armarios con paneles lisos, puertas de armario negras, salpicadero negro, electrodomésticos negros, suelo beige y encimeras negras

DOT + POP: Mills St. Albert Park // Simon Shiff
Modelo de cocina actual de tamaño medio con fregadero integrado, armarios con paneles lisos, puertas de armario negras, salpicadero verde, electrodomésticos con paneles, suelo de madera clara, península, suelo beige y encimeras grises
Modelo de cocina actual de tamaño medio con fregadero integrado, armarios con paneles lisos, puertas de armario negras, salpicadero verde, electrodomésticos con paneles, suelo de madera clara, península, suelo beige y encimeras grises

Auch eine Ikea-Küche kann ein echter Eyechatcher sein! Diese matt schwarze Küche wurde exakt in die Nische eingepasst, ein hässlicher Boiler wurde mit einem nach oben geöffneten Hochschrank mit seitlichen Lüftungsschlitzen verkleidet, der unten Platz für einen integrierten Kühlschrank bietet. Es wurde eine Massivholzplatte vom Schreiner verbaut, das überstehende Keramikbecken passt wunderschön zum Eichenholz und harmoniert perfekt mit den weissen Wandpanelen. Die Unterbauschränke wurden mit LED-Platten bestückt, die sich dimmen lassen.

The major objective of this home was to craft something entirely unique; based on our client’s international travels, and tailored to their ideal lifestyle. Every detail, selection and method was individual to this project. The design included personal touches like a dog shower for their Great Dane, a bar downstairs to entertain, and a TV tucked away in the den instead of on display in the living room.
Great design doesn’t just happen. It’s a product of work, thought and exploration. For our clients, they looked to hotels they love in New York and Croatia, Danish design, and buildings that are architecturally artistic and ideal for displaying art. Our part was to take these ideas and actually build them. Every door knob, hinge, material, color, etc. was meticulously researched and crafted. Most of the selections are custom built either by us, or by hired craftsman.
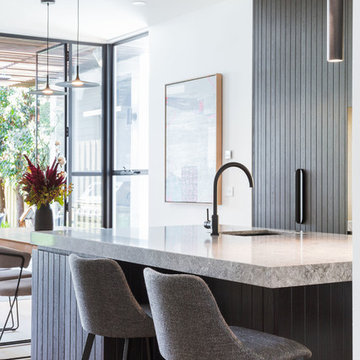
Julian Gries
Ejemplo de cocina actual de tamaño medio abierta con puertas de armario negras, encimera de cuarzo compacto, suelo de madera clara, una isla, encimeras grises, fregadero bajoencimera, armarios con paneles lisos y suelo beige
Ejemplo de cocina actual de tamaño medio abierta con puertas de armario negras, encimera de cuarzo compacto, suelo de madera clara, una isla, encimeras grises, fregadero bajoencimera, armarios con paneles lisos y suelo beige
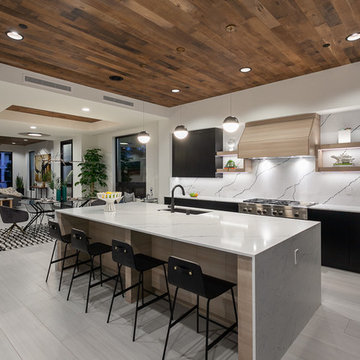
Ejemplo de cocina lineal actual abierta con fregadero bajoencimera, armarios con paneles lisos, puertas de armario negras, salpicadero blanco, electrodomésticos de acero inoxidable, una isla, suelo beige y encimeras blancas
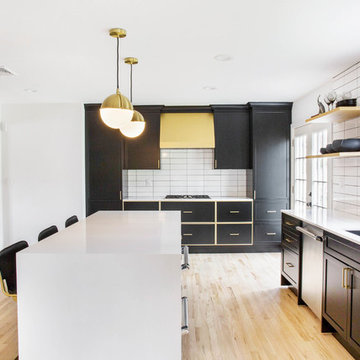
Kitchen design by IRP Designs using our quartz design for kitchen countertops and island "Absolute Blanc".
Foto de cocina clásica renovada con encimera de cuarzo compacto, una isla, encimeras blancas, fregadero bajoencimera, armarios estilo shaker, puertas de armario negras, salpicadero blanco, salpicadero de azulejos de cerámica, electrodomésticos de acero inoxidable, suelo de madera clara y suelo beige
Foto de cocina clásica renovada con encimera de cuarzo compacto, una isla, encimeras blancas, fregadero bajoencimera, armarios estilo shaker, puertas de armario negras, salpicadero blanco, salpicadero de azulejos de cerámica, electrodomésticos de acero inoxidable, suelo de madera clara y suelo beige

Diseño de cocina retro abierta con fregadero bajoencimera, armarios con paneles lisos, puertas de armario negras, salpicadero metalizado, salpicadero con mosaicos de azulejos, electrodomésticos con paneles, suelo de madera clara, una isla, suelo beige y encimeras blancas
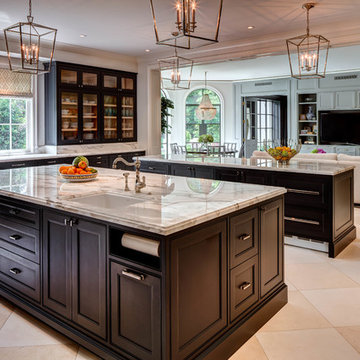
River Oaks, 2014 - Remodel and Additions
Modelo de cocina clásica renovada abierta con fregadero sobremueble, armarios con paneles empotrados, puertas de armario negras, encimera de mármol, salpicadero verde, salpicadero de mármol, electrodomésticos de acero inoxidable, dos o más islas, suelo beige y encimeras grises
Modelo de cocina clásica renovada abierta con fregadero sobremueble, armarios con paneles empotrados, puertas de armario negras, encimera de mármol, salpicadero verde, salpicadero de mármol, electrodomésticos de acero inoxidable, dos o más islas, suelo beige y encimeras grises
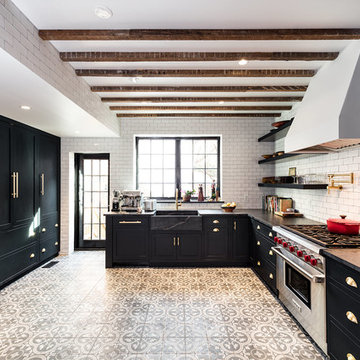
Imagen de cocina de estilo de casa de campo grande sin isla con fregadero sobremueble, armarios estilo shaker, puertas de armario negras, salpicadero blanco, salpicadero de azulejos tipo metro, electrodomésticos de acero inoxidable, suelo de azulejos de cemento y suelo beige
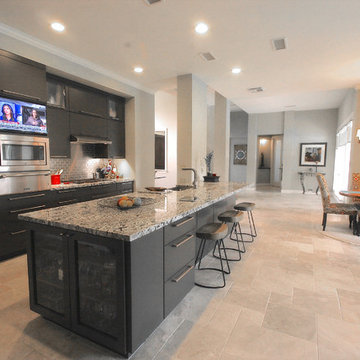
Diseño de cocina minimalista de tamaño medio abierta con fregadero sobremueble, armarios con paneles lisos, puertas de armario negras, encimera de granito, salpicadero verde, salpicadero de azulejos de porcelana, electrodomésticos de acero inoxidable, suelo de baldosas de cerámica, una isla y suelo beige
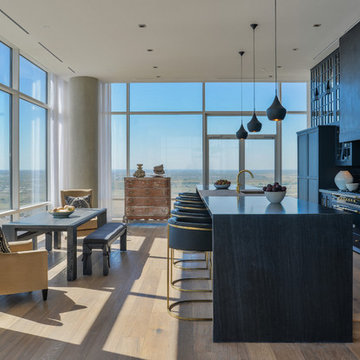
Ejemplo de cocina lineal contemporánea de tamaño medio abierta con armarios tipo vitrina, puertas de armario negras, salpicadero negro, electrodomésticos con paneles, una isla, fregadero sobremueble, encimera de acrílico, salpicadero de azulejos de cerámica, suelo de madera clara y suelo beige

It is always a pleasure to work with design-conscious clients. This is a great amalgamation of materials chosen by our clients. Rough-sawn oak veneer is matched with dark grey engineering bricks to make a unique look. The soft tones of the marble are complemented by the antique brass wall taps on the splashback
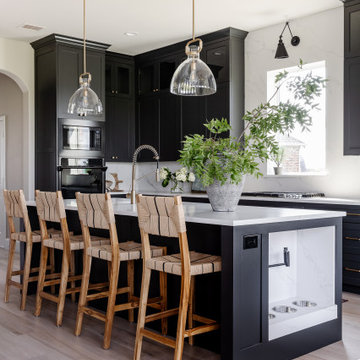
Diseño de cocina clásica renovada grande con fregadero de un seno, armarios estilo shaker, puertas de armario negras, encimera de cuarzo compacto, salpicadero blanco, puertas de cuarzo sintético, electrodomésticos negros, suelo vinílico, una isla, suelo beige y encimeras blancas
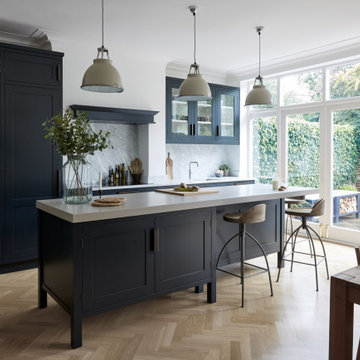
Has the new year brought a desire - or indeed a pressing need - for a new kitchen? Do you want all the mod cons of ingenious design and hi-tech functionality, but with timelessly classic looks and traditional craftsmanship? Then a bespoke kitchen from Mowlem &Co is your answer!
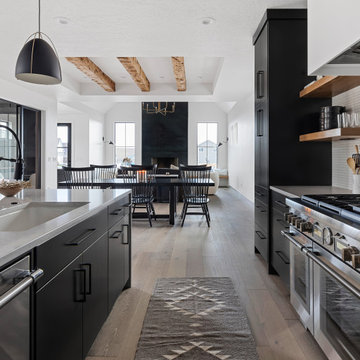
Lauren Smyth designs over 80 spec homes a year for Alturas Homes! Last year, the time came to design a home for herself. Having trusted Kentwood for many years in Alturas Homes builder communities, Lauren knew that Brushed Oak Whisker from the Plateau Collection was the floor for her!
She calls the look of her home ‘Ski Mod Minimalist’. Clean lines and a modern aesthetic characterizes Lauren's design style, while channeling the wild of the mountains and the rivers surrounding her hometown of Boise.

The existing U-shaped kitchen was tucked away in a small corner while the dining table was swimming in a room much too large for its size. The client’s needs and the architecture of the home made it apparent that the perfect design solution for the home was to swap the spaces.
The homeowners entertain frequently and wanted the new layout to accommodate a lot of counter seating, a bar/buffet for serving hors d’oeuvres, an island with prep sink, and all new appliances. They had a strong preference that the hood be a focal point and wanted to go beyond a typical white color scheme even though they wanted white cabinets.
While moving the kitchen to the dining space gave us a generous amount of real estate to work with, two of the exterior walls are occupied with full-height glass creating a challenge how best to fulfill their wish list. We used one available wall for the needed tall appliances, taking advantage of its height to create the hood as a focal point. We opted for both a peninsula and island instead of one large island in order to maximize the seating requirements and create a barrier when entertaining so guests do not flow directly into the work area of the kitchen. This also made it possible to add a second sink as requested. Lastly, the peninsula sets up a well-defined path to the new dining room without feeling like you are walking through the kitchen. We used the remaining fourth wall for the bar/buffet.
Black cabinetry adds strong contrast in several areas of the new kitchen. Wire mesh wall cabinet doors at the bar and gold accents on the hardware, light fixtures, faucets and furniture add further drama to the concept. The focal point is definitely the black hood, looking both dramatic and cohesive at the same time.
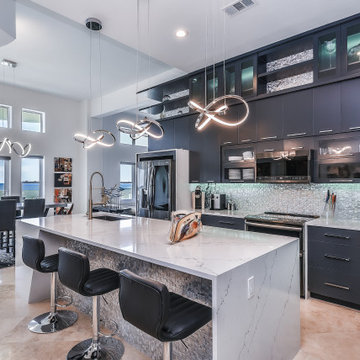
Showing off more of the contemporary cabinet design, raised metallic mosaic tile backsplash and the custom island with waterfall quartz countertop.
Diseño de cocina comedor actual grande con fregadero bajoencimera, armarios con paneles lisos, puertas de armario negras, salpicadero verde, salpicadero de azulejos en listel, electrodomésticos negros, una isla, suelo beige y encimeras grises
Diseño de cocina comedor actual grande con fregadero bajoencimera, armarios con paneles lisos, puertas de armario negras, salpicadero verde, salpicadero de azulejos en listel, electrodomésticos negros, una isla, suelo beige y encimeras grises
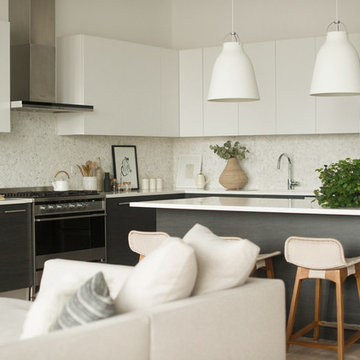
Diseño de cocinas en L nórdica abierta con armarios con paneles lisos, puertas de armario negras, electrodomésticos de acero inoxidable, suelo de madera clara, una isla, suelo beige, encimeras blancas, salpicadero blanco y salpicadero con mosaicos de azulejos
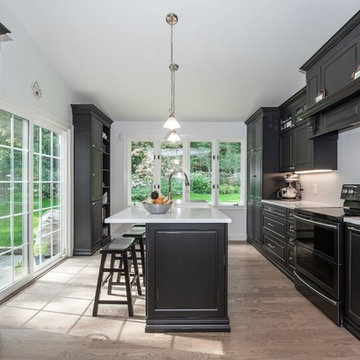
Traditional Black & White Kitchen in Norwalk, CT
Large kitchen area with open space and dining area. Large kitchen island by the window and black cabinetry lining the wall of the kitchen. Under cabinet lighting brightens up the white backsplash and the white walls give it an open, airy feeling.
#traditionalkitchen #transitionalkitchen #blackandwhitekitchen #island
4.453 ideas para cocinas con puertas de armario negras y suelo beige
4