472 ideas para cocinas con puertas de armario negras y salpicadero azul
Filtrar por
Presupuesto
Ordenar por:Popular hoy
1 - 20 de 472 fotos
Artículo 1 de 3

This sophisticated kitchen uses multiple finishes on the cabinetry and countertops to put emphasis on focal points and combine textures. This butler pantry offers plenty of storage and is a great transitional space for staging meals.
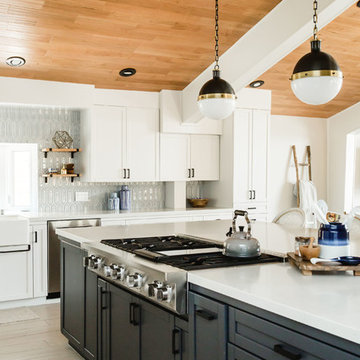
This kitchen got a facelift with the help of new paint, counters, backsplash and fixtures. We updated the cabinets with contrasting paint, dark island and light along the walls. New pale blue tile give the walls texture, depth and a hint of color. Floating white oak shelves are mounted with iron brackets that compliment the dark pendant lights.
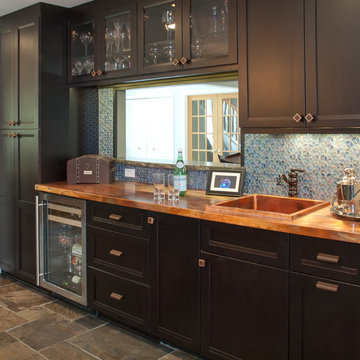
This large kitchen project includes this bar area for entertaining which offers a pass-through to the dining room. Although the cabinetry matches the rest of the space in wood specie and stain, the door style is slightly different and special hardware was used. The copper countertop and sink was left antiquated and flamed to age naturally for low maintenance. Majestic Imaging Ltd.

Three small rooms were demolished to enable a new kitchen and open plan living space to be designed. The kitchen has a drop-down ceiling to delineate the space. A window became french doors to the garden. The former kitchen was re-designed as a mudroom. The laundry had new cabinetry. New flooring throughout. A linen cupboard was opened to become a study nook with dramatic wallpaper. Custom ottoman were designed and upholstered for the drop-down dining and study nook. A family of five now has a fantastically functional open plan kitchen/living space, family study area, and a mudroom for wet weather gear and lots of storage.

GE appliances answer real-life needs. Define trends. Simplify routines. And upgrade the look and feel of the living space. Through ingenuity and innovation, next generation features are solving real-life needs. With a forward-thinking tradition that spans over 100 years, today’s GE appliances sync perfectly with the modern lifestyle.
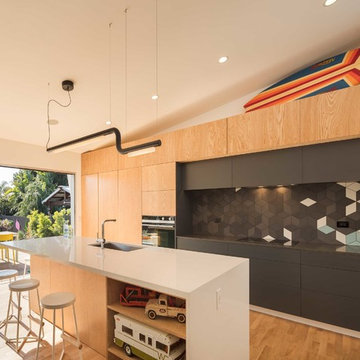
Dining al fresco was never easier thanks to the indoor-outdoor living possibilities presented by the giant multi-slide door.
Ejemplo de cocina costera abierta con fregadero bajoencimera, armarios con paneles lisos, puertas de armario negras, salpicadero azul, electrodomésticos con paneles, suelo de madera en tonos medios y una isla
Ejemplo de cocina costera abierta con fregadero bajoencimera, armarios con paneles lisos, puertas de armario negras, salpicadero azul, electrodomésticos con paneles, suelo de madera en tonos medios y una isla
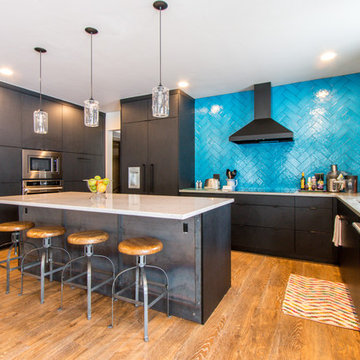
Tammi T Photography- Tammi Tocci
Modelo de cocina actual de tamaño medio con armarios con paneles lisos, puertas de armario negras, encimera de mármol, salpicadero azul, salpicadero de azulejos tipo metro, suelo de madera en tonos medios, una isla, suelo marrón, fregadero bajoencimera, electrodomésticos negros y encimeras grises
Modelo de cocina actual de tamaño medio con armarios con paneles lisos, puertas de armario negras, encimera de mármol, salpicadero azul, salpicadero de azulejos tipo metro, suelo de madera en tonos medios, una isla, suelo marrón, fregadero bajoencimera, electrodomésticos negros y encimeras grises
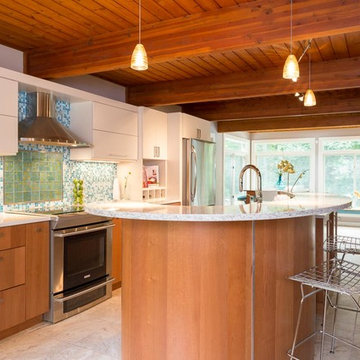
Foto de cocina comedor actual grande con fregadero bajoencimera, armarios con paneles lisos, puertas de armario negras, encimera de cuarzo compacto, salpicadero azul, salpicadero de azulejos de vidrio, electrodomésticos de acero inoxidable, suelo de baldosas de porcelana y una isla

An interior renovation of the historic Phelps-Hopkins house in the quaint river town of Newburgh, Indiana. This project involved the conversion of the original butler's quarters into a new modern kitchen that was sensitive to the existing historical features of the home. The kitchen features a monumental island with Carrera marble countertops and a custom range hood.
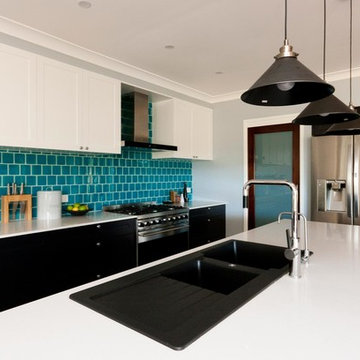
This previously old and dated kitchen was given a major overhaul to open up the room whilst providing a more user friendly bench space area that can now be accessed from all sides. The updated modern art deco kitchen is the perfect mix of old and new with a feature freestanding stove and butlers pantry. The client wanted a modern Shaker look, something that was daring, hence the black cabinets. The client supplied their own floor and splashback tiles and the satin polyurethane shaker doors are in Dulux Vivid White / Black Caviar. A 20mm stone benchtop was installed by Benchmark Stonemasons in Caesarstone White Shimmer. Although the new kitchen is modern, it still maintains a subtle art deco look to suit the classic style of the rest of the home.
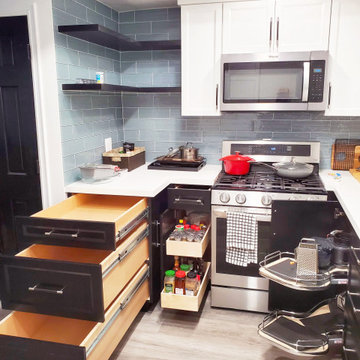
This kitchen was very inefficient with space before the remodel. There was a peninsula that cut off flow. The peninsula was removed, and the fridge and stove were relocated. There were several challenging areas designing this kitchen, mainly the corners where we wanted good accessible storage solutions. To the left of the stove, we placed a 40" super-deep drawer bank with three drawers for pots and pans. This drawer bank is a storage workhorse. With roll out drawers, a blind corner system, a lazy susan, and a 40" pantry, this kitchen does not leave any space un-utilized. With a new open flow, this space is ready to create more great memories!
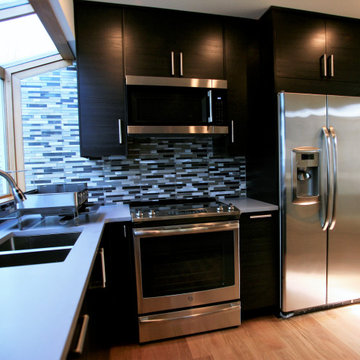
Imagen de cocinas en U actual pequeño con fregadero de doble seno, armarios con paneles lisos, puertas de armario negras, encimera de acrílico, salpicadero azul, salpicadero de azulejos en listel, electrodomésticos de acero inoxidable, suelo de madera clara, península, suelo beige y encimeras grises
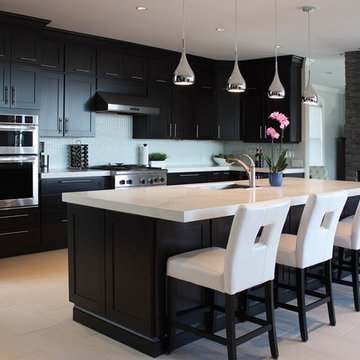
Builders and Remodelers Assoc. of Greater Boston-Silver Prism Award winner!
Modelo de cocinas en L actual grande cerrada con fregadero bajoencimera, armarios estilo shaker, puertas de armario negras, encimera de mármol, salpicadero azul, electrodomésticos de acero inoxidable, suelo de baldosas de porcelana, una isla, suelo blanco y encimeras blancas
Modelo de cocinas en L actual grande cerrada con fregadero bajoencimera, armarios estilo shaker, puertas de armario negras, encimera de mármol, salpicadero azul, electrodomésticos de acero inoxidable, suelo de baldosas de porcelana, una isla, suelo blanco y encimeras blancas
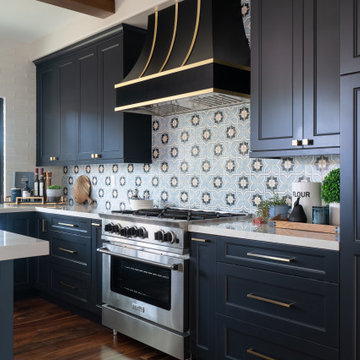
Gorgeous kitchen with black shaker cabinets and blue island offer an impact in this kitchen remodel. A new window to brighter the space and metallic accents from the brass cabinet knobs to brass light fixtures add room brightening contrast.
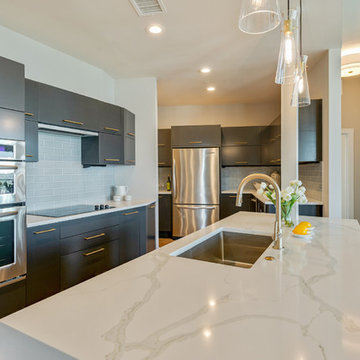
Modelo de cocinas en L minimalista de tamaño medio abierta con fregadero bajoencimera, armarios con paneles lisos, puertas de armario negras, encimera de cuarcita, salpicadero azul, salpicadero de azulejos tipo metro, electrodomésticos de acero inoxidable, suelo de madera en tonos medios, una isla, suelo marrón y encimeras blancas
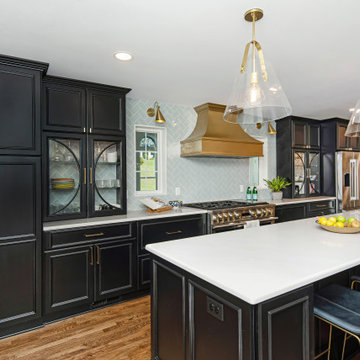
Foto de cocina grande abierta con fregadero bajoencimera, armarios con paneles lisos, puertas de armario negras, encimera de cuarzo compacto, salpicadero azul, salpicadero de azulejos de porcelana, electrodomésticos de acero inoxidable, suelo de madera en tonos medios, una isla, suelo marrón y encimeras blancas
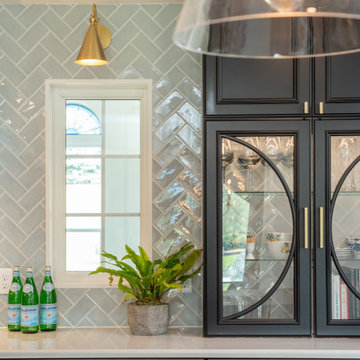
Foto de cocina comedor grande con armarios tipo vitrina, puertas de armario negras, encimera de cuarzo compacto, salpicadero azul, salpicadero de azulejos de cerámica, una isla y encimeras blancas
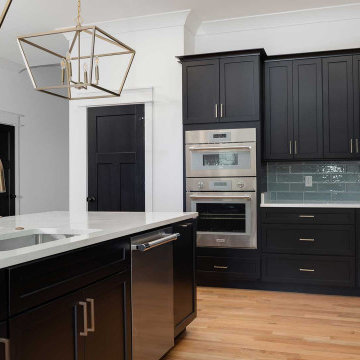
Ejemplo de cocinas en L costera con fregadero integrado, armarios con paneles empotrados, puertas de armario negras, encimera de cuarzo compacto, salpicadero azul, salpicadero de azulejos de cemento, electrodomésticos de acero inoxidable, suelo de madera en tonos medios, una isla, suelo marrón y encimeras blancas
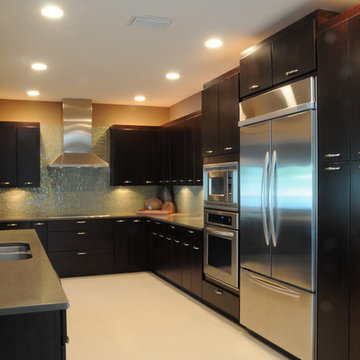
This NARI Contractor of the Year (CotY) award-winning whole house remodel includes the bathroom, kitchen, living room, and entryway. The highly contemporary style is emphasized in the black cabinetry.
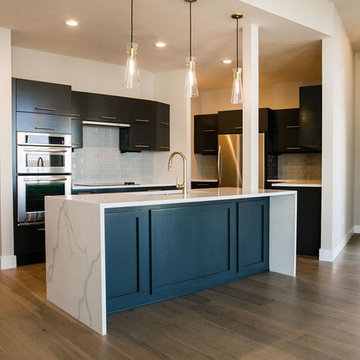
Ejemplo de cocinas en L moderna de tamaño medio abierta con fregadero bajoencimera, armarios con paneles lisos, puertas de armario negras, encimera de cuarcita, salpicadero azul, salpicadero de azulejos tipo metro, electrodomésticos de acero inoxidable, suelo de madera en tonos medios, una isla, suelo marrón y encimeras blancas
472 ideas para cocinas con puertas de armario negras y salpicadero azul
1