5.684 ideas para cocinas con puertas de armario naranjas y puertas de armario rojas
Filtrar por
Presupuesto
Ordenar por:Popular hoy
41 - 60 de 5684 fotos
Artículo 1 de 3
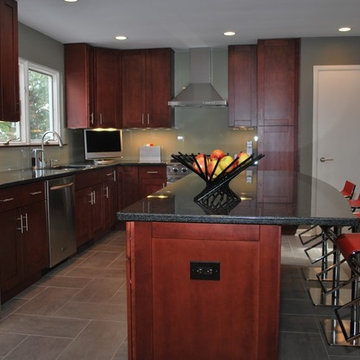
Special thanks to Eric Schmidt for all of these pictures. Rest in Pease, my friend.
Ejemplo de cocinas en L tradicional de tamaño medio cerrada con fregadero bajoencimera, armarios estilo shaker, puertas de armario rojas, encimera de cuarzo compacto, salpicadero beige, salpicadero de azulejos de vidrio, electrodomésticos de acero inoxidable, suelo de baldosas de cerámica, una isla, suelo gris y encimeras negras
Ejemplo de cocinas en L tradicional de tamaño medio cerrada con fregadero bajoencimera, armarios estilo shaker, puertas de armario rojas, encimera de cuarzo compacto, salpicadero beige, salpicadero de azulejos de vidrio, electrodomésticos de acero inoxidable, suelo de baldosas de cerámica, una isla, suelo gris y encimeras negras
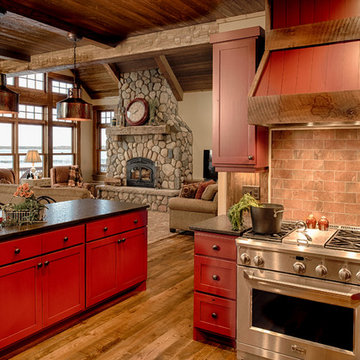
Modelo de cocina rústica abierta con armarios estilo shaker, puertas de armario rojas, electrodomésticos de acero inoxidable, suelo de madera en tonos medios y una isla
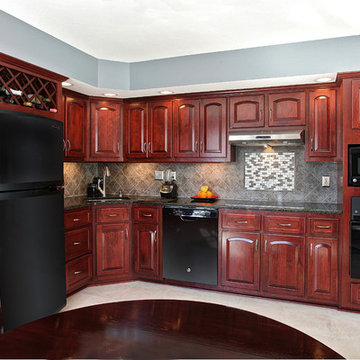
Some remodeling customers are uncertain about the best way to change the look of their space, and turn to us at Kitchen Magic for guidance; other homeowners already have a clear idea of what they want, and ask us to make their vision a reality. The latter was very much the case in a recent remodeling project we completed in Milford, New Jersey.
The home had been designed by the homeowner, who was clearly accustomed to creating and implementing an artistic vision for their living space. By the time Kitchen Magic arrived on the scene, the homeowner already had clear ideas about the colors and materials that would go into creating the look of their new kitchen. Cabinet refacing was the perfect solution for staying within budget, yet still having the kitchen they had always dreamed of.
Building on the Existing Decor is Key
The sleek, black appliances already in place demanded a bold complement, and the rich, deep hue of Cordovan on Cherry stain fit the bill perfectly. The arched cabinet doors add a classic touch of elegance, but one that blends seamlessly with the modern feel of the other design elements. The clean lines and chrome finish of the cabinet hardware serve to unite the vivid cherry cabinetry with the gray toned counters and backsplash.
That backsplash, a custom design envisioned by the homeowner, brings both unity and contrast to the entire space. The splashes of lighter values brighten the deep red tones of the cabinets, keeping the room from feeling too dark. The use of texture and varied tonal values create a unique piece that adds dimension to the kitchen's personality and reflects the creative energy of the homeowners.
The luxury of the deep cherry-red cabinets and the sleekly modern lines of the furnishings create a timeless and bold back drop for the counters, and only one stone perfectly fits that bill: granite! The black Uba Tuba granite countertops chosen by the homeowners have the visual weight and richness to pair with the Cordovan on Cherry, and the marbling of lighter and darker values echo of the custom-designed backsplash over the range, completing the new design.
Taken together, the effect of the homeowners' choices create a striking, elegant, and almost decadent feel without any heavy or dark characters. The sleek lines and organic look created by the arched cabinet doors give the room a sense of grace and motion that is entirely appropriate to the homeowners' aesthetic, given their fondness for the adventure of hot-air ballooning and active life style.
David Glasofer

Small island includes eating bar above prep area to accommodate family of 4. A microwave hood vent is the result of storage taking precidence.
Diseño de cocina bohemia de tamaño medio con fregadero bajoencimera, armarios con paneles empotrados, puertas de armario rojas, encimera de cuarzo compacto, salpicadero multicolor, salpicadero de azulejos de vidrio, electrodomésticos de acero inoxidable, suelo de madera en tonos medios y una isla
Diseño de cocina bohemia de tamaño medio con fregadero bajoencimera, armarios con paneles empotrados, puertas de armario rojas, encimera de cuarzo compacto, salpicadero multicolor, salpicadero de azulejos de vidrio, electrodomésticos de acero inoxidable, suelo de madera en tonos medios y una isla

Russell Campaigne
Diseño de cocinas en L minimalista pequeña abierta sin isla con fregadero bajoencimera, armarios con paneles lisos, puertas de armario rojas, encimera de acrílico, electrodomésticos de acero inoxidable y suelo de corcho
Diseño de cocinas en L minimalista pequeña abierta sin isla con fregadero bajoencimera, armarios con paneles lisos, puertas de armario rojas, encimera de acrílico, electrodomésticos de acero inoxidable y suelo de corcho
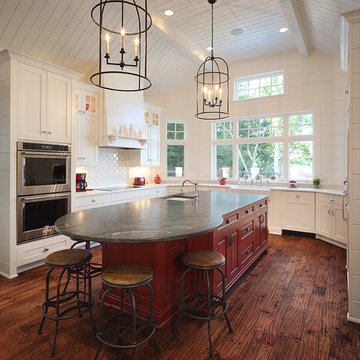
Tricia Shay Photography
Foto de cocina marinera con fregadero bajoencimera, puertas de armario rojas, salpicadero blanco, suelo de madera en tonos medios, una isla y suelo marrón
Foto de cocina marinera con fregadero bajoencimera, puertas de armario rojas, salpicadero blanco, suelo de madera en tonos medios, una isla y suelo marrón
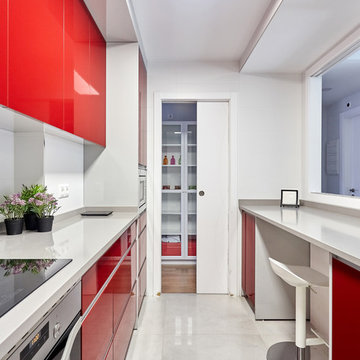
Carla Capdevila
Ejemplo de cocina actual pequeña cerrada sin isla con armarios con paneles lisos, puertas de armario rojas, salpicadero blanco, salpicadero de azulejos de porcelana, electrodomésticos de acero inoxidable, suelo de baldosas de porcelana, suelo gris y encimeras grises
Ejemplo de cocina actual pequeña cerrada sin isla con armarios con paneles lisos, puertas de armario rojas, salpicadero blanco, salpicadero de azulejos de porcelana, electrodomésticos de acero inoxidable, suelo de baldosas de porcelana, suelo gris y encimeras grises
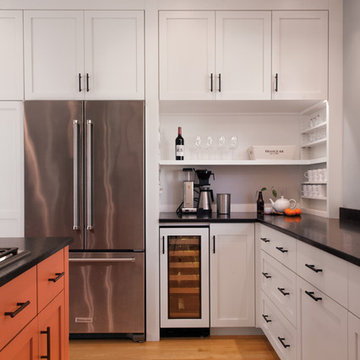
Foto de cocinas en U tradicional renovado de tamaño medio con fregadero bajoencimera, armarios estilo shaker, puertas de armario naranjas, encimera de acrílico, electrodomésticos de acero inoxidable, suelo de madera en tonos medios, una isla, suelo marrón y encimeras negras
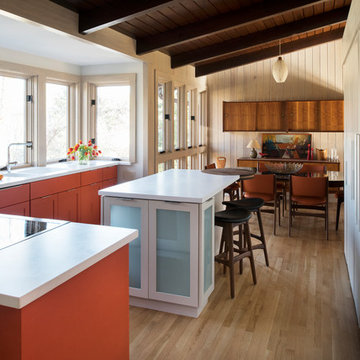
Imagen de cocina retro de tamaño medio con armarios estilo shaker, puertas de armario naranjas, encimera de acrílico, una isla, fregadero de doble seno, electrodomésticos de acero inoxidable y suelo de madera clara

With this homeowner being a geologist, they were looking for a very earthy, stone-based feel. The stone for the countertop was selected first, and then a bright color was found to match the rusted stone esthetic. The window was also opened to give life to the owner’s beautiful view and grey upper-cabinets were used to tie the appliances into the rest of the design. Under-cabinet lighting was added as well to keep the space bright and functional throughout the evening.
Treve Johnson Photography
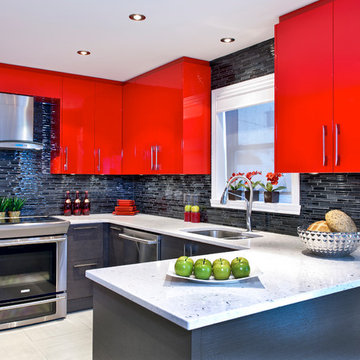
Imagen de cocinas en U rectangular actual con fregadero de doble seno, armarios con paneles lisos, puertas de armario rojas, salpicadero negro, salpicadero de azulejos en listel y electrodomésticos de acero inoxidable

Jim Fuhrmann
Foto de cocina rural extra grande con puertas de armario rojas, armarios con paneles empotrados, fregadero sobremueble, encimera de granito, salpicadero multicolor, salpicadero con mosaicos de azulejos, electrodomésticos de acero inoxidable, suelo de madera clara y una isla
Foto de cocina rural extra grande con puertas de armario rojas, armarios con paneles empotrados, fregadero sobremueble, encimera de granito, salpicadero multicolor, salpicadero con mosaicos de azulejos, electrodomésticos de acero inoxidable, suelo de madera clara y una isla

Pat Sudmeier
Modelo de cocinas en U rural grande con salpicadero de pizarra, fregadero bajoencimera, armarios con paneles lisos, puertas de armario rojas, encimera de esteatita, salpicadero verde, suelo de madera clara, una isla y encimeras negras
Modelo de cocinas en U rural grande con salpicadero de pizarra, fregadero bajoencimera, armarios con paneles lisos, puertas de armario rojas, encimera de esteatita, salpicadero verde, suelo de madera clara, una isla y encimeras negras
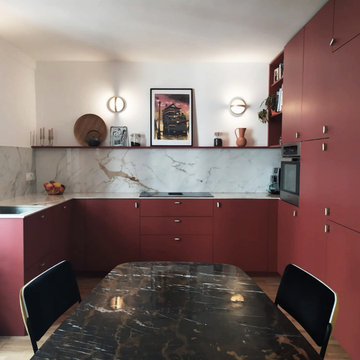
Rénovation d'un triplex de 70m² dans un Hôtel Particulier situé dans le Marais.
Le premier enjeu de ce projet était de retravailler et redéfinir l'usage de chacun des espaces de l'appartement. Le jeune couple souhaitait également pouvoir recevoir du monde tout en permettant à chacun de rester indépendant et garder son intimité.
Ainsi, chaque étage de ce triplex offre un grand volume dans lequel vient s'insérer un usage :
Au premier étage, l'espace nuit, avec chambre et salle d'eau attenante.
Au rez-de-chaussée, l'ancien séjour/cuisine devient une cuisine à part entière
En cours anglaise, l'ancienne chambre devient un salon avec une salle de bain attenante qui permet ainsi de recevoir aisément du monde.
Les volumes de cet appartement sont baignés d'une belle lumière naturelle qui a permis d'affirmer une palette de couleurs variée dans l'ensemble des pièces de vie.
Les couleurs intenses gagnent en profondeur en se confrontant à des matières plus nuancées comme le marbre qui confèrent une certaine sobriété aux espaces. Dans un jeu de variations permanentes, le clair-obscur révèle les contrastes de couleurs et de formes et confère à cet appartement une atmosphère à la fois douce et élégante.

This apartment, in the heart of Princeton, is exactly what every Princeton University fan dreams of having! The Princeton orange is bright and cheery.
Photo credits; Bryhn Design/Build

The Hill Kitchen is a one of a kind space. This was one of my first jobs I worked on in Nashville, TN. The Client just fired her cabinet guy and gave me a call out of the blue to ask if I can design and build her kitchen. Well, I like to think it was a match made in heaven. The Hill's Property was out in the country and she wanted a country kitchen with a twist. All the upper cabinets were pretty much built on-site. The 150 year old barn wood was stubborn with a mind of it's own. All the red, black glaze, lower cabinets were built at our shop. All the joints for the upper cabinets were joint together using box and finger joints. To top it all off we left as much patine as we could on the upper cabinets and topped it off with layers of wax on top of wax. The island was also a unique piece in itself with a traditional white with brown glaze the island is just another added feature. What makes this kitchen is all the details such as the collection of dishes, baskets and stuff. It's almost as if we built the kitchen around the collection. Photo by Kurt McKeithan

Please visit my website directly by copying and pasting this link directly into your browser: http://www.berensinteriors.com/ to learn more about this project and how we may work together!
This noteworthy kitchen is complete with custom red glass cabinetry, high-end appliances, and distinct solid surface countertop and backsplash. The perfect spot for entertaining. Dale Hanson Photography
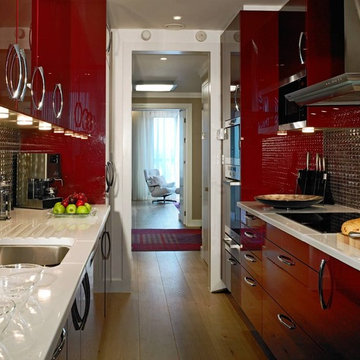
Modelo de cocina contemporánea cerrada con fregadero bajoencimera, armarios con paneles lisos, puertas de armario rojas y salpicadero de metal
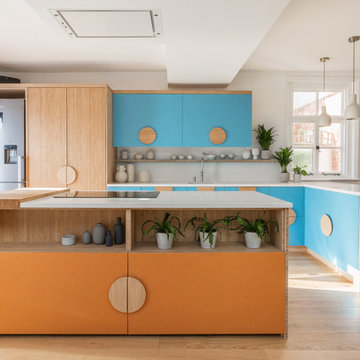
Photos by - Alex Reyto, Styling by - Tamineh Dhondy
Diseño de cocina moderna grande con fregadero de un seno, armarios con paneles lisos, puertas de armario naranjas, encimera de cuarcita, salpicadero blanco, salpicadero de losas de piedra, electrodomésticos de acero inoxidable, suelo de madera en tonos medios, una isla y encimeras blancas
Diseño de cocina moderna grande con fregadero de un seno, armarios con paneles lisos, puertas de armario naranjas, encimera de cuarcita, salpicadero blanco, salpicadero de losas de piedra, electrodomésticos de acero inoxidable, suelo de madera en tonos medios, una isla y encimeras blancas
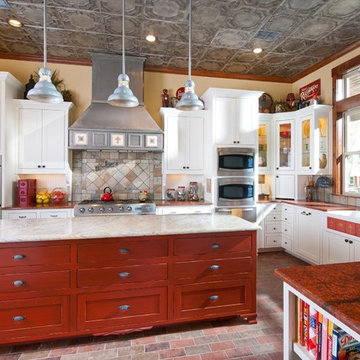
Modelo de cocinas en L de estilo de casa de campo con fregadero sobremueble, armarios estilo shaker, puertas de armario rojas, salpicadero multicolor, electrodomésticos de acero inoxidable, una isla y suelo multicolor
5.684 ideas para cocinas con puertas de armario naranjas y puertas de armario rojas
3